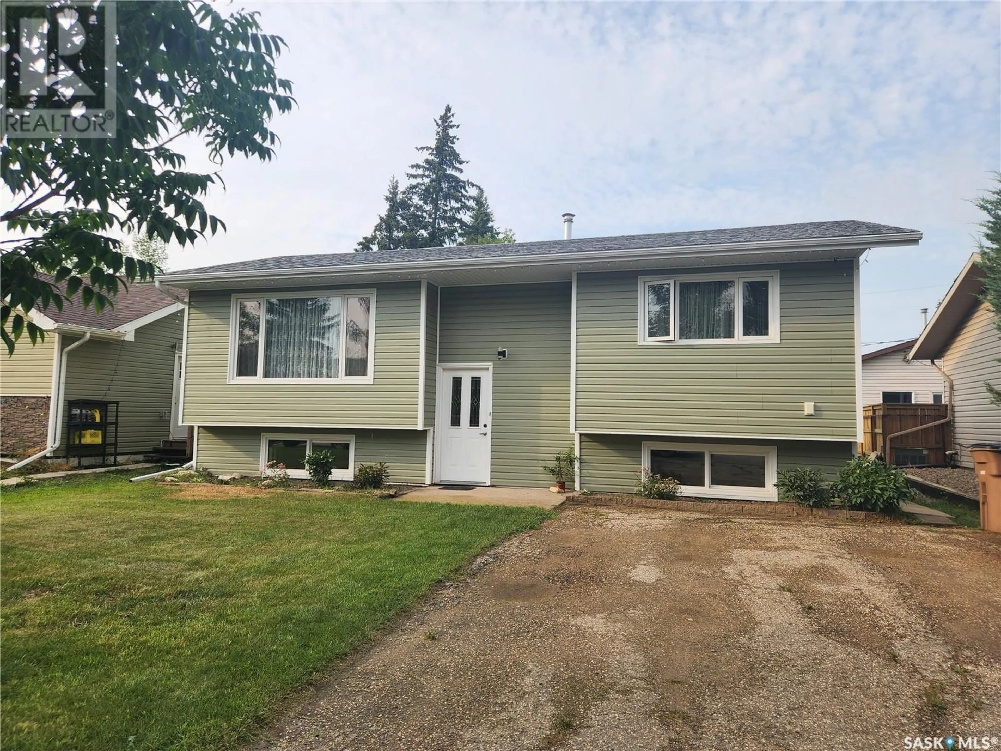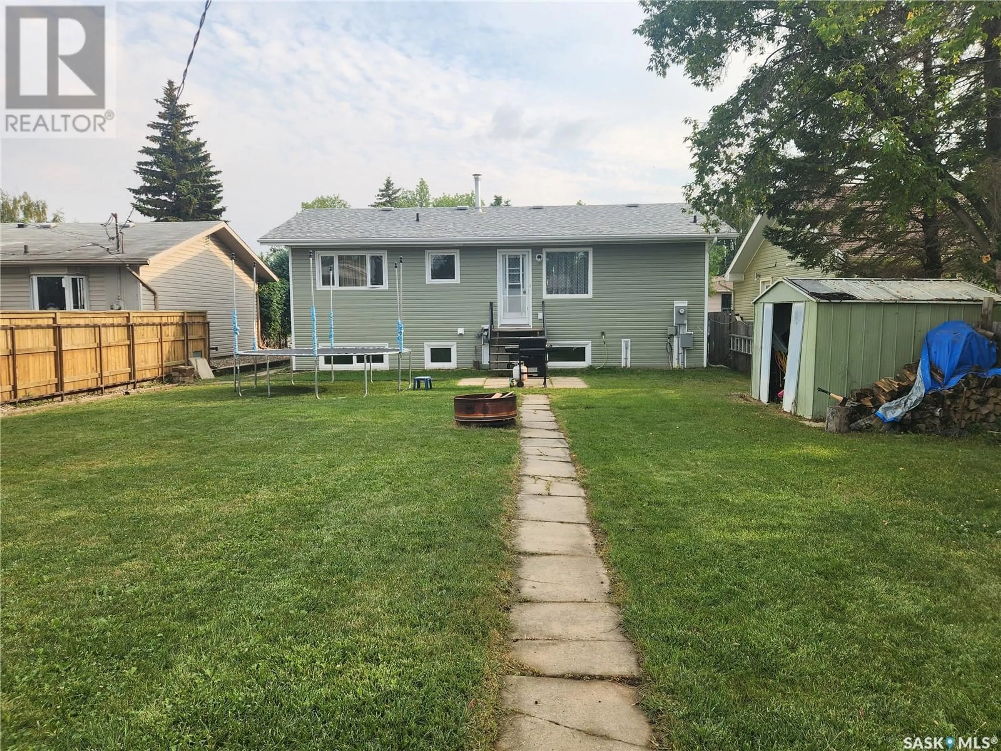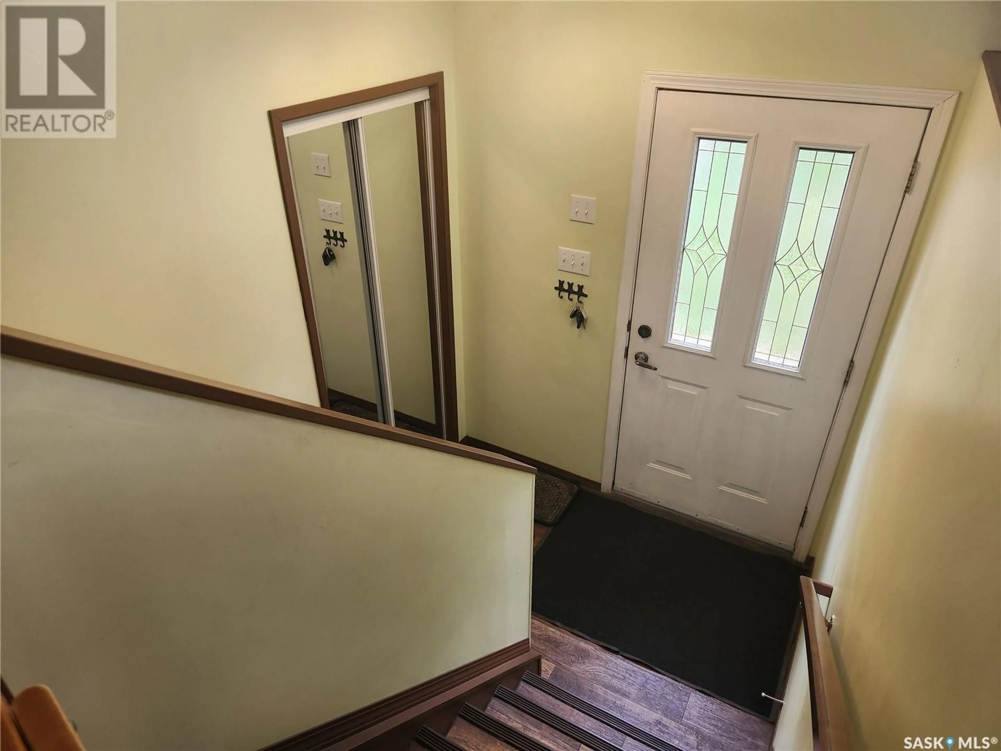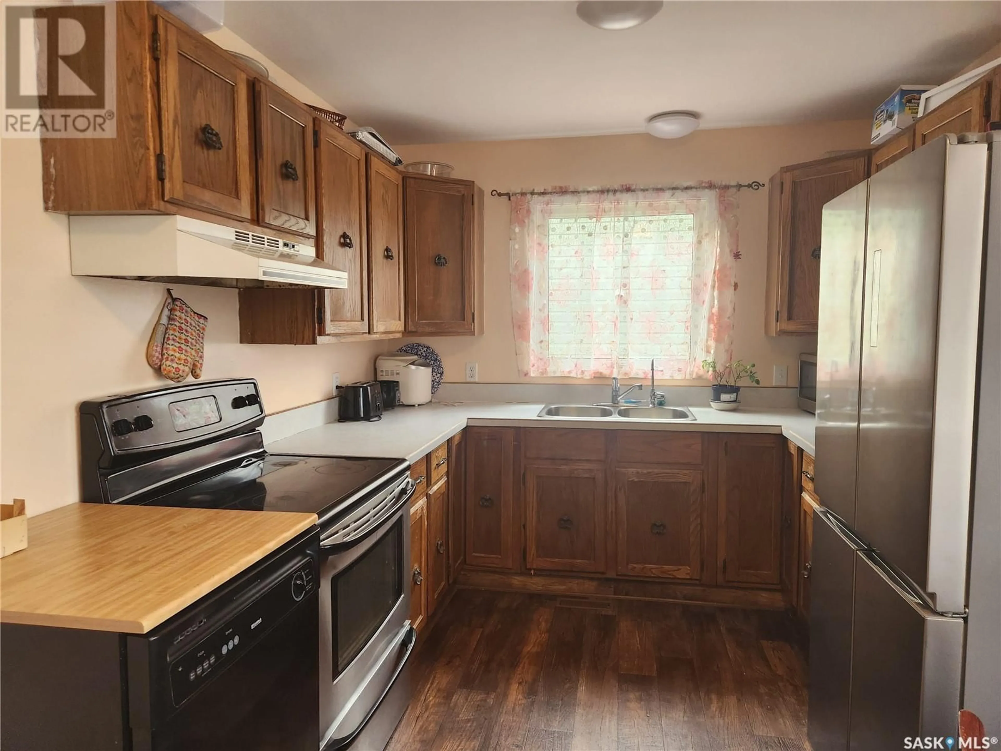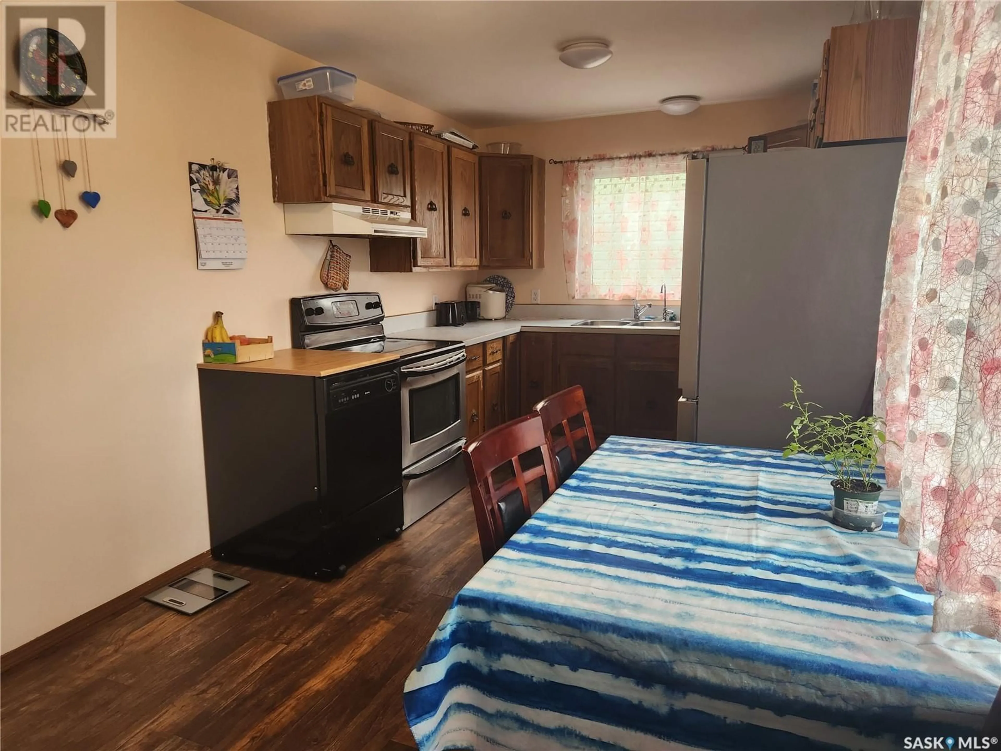607 97th AVENUE, Tisdale, Saskatchewan S0E1T0
Contact us about this property
Highlights
Estimated ValueThis is the price Wahi expects this property to sell for.
The calculation is powered by our Instant Home Value Estimate, which uses current market and property price trends to estimate your home’s value with a 90% accuracy rate.Not available
Price/Sqft$201/sqft
Est. Mortgage$794/mo
Tax Amount ()-
Days On Market165 days
Description
Start here! This 917 sqft family home is located in a quiet residential area of Tisdale, SK. On the main floor you will find an eat-in kitchen with a door to the large backyard, a cozy living room, two nice sized bedrooms and a 4 pc bath. The fully developed basement hosts a large family room, a bedroom, an office/den, and a laundry room with a 2 pc bath. This home features central air, natural gas fireplace, new vinyl siding with 1" styrofoam, underground power, a new 100A electrical panel, new windows in basement, and updated shingles. The windows except for the dining area have been updated over the years. Included are the stove, fridge, washer, dryer, portable dishwasher, and 2 storage sheds. The seller has upgraded the overhead power line to underground and states there is a 200A double lug meter base so you can get another 100A right from meter socket for a garage in the future. Call today to view this great family home! (id:39198)
Property Details
Interior
Features
Basement Floor
Bedroom
12 ft ,2 in x 9 ft ,6 inOffice
9 ft ,8 in x 5 ft ,8 inLaundry room
Family room
14 ft ,5 in x 21 ft ,4 inProperty History
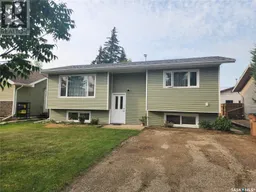 39
39
