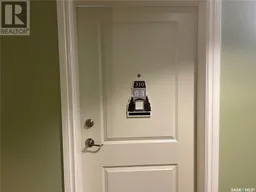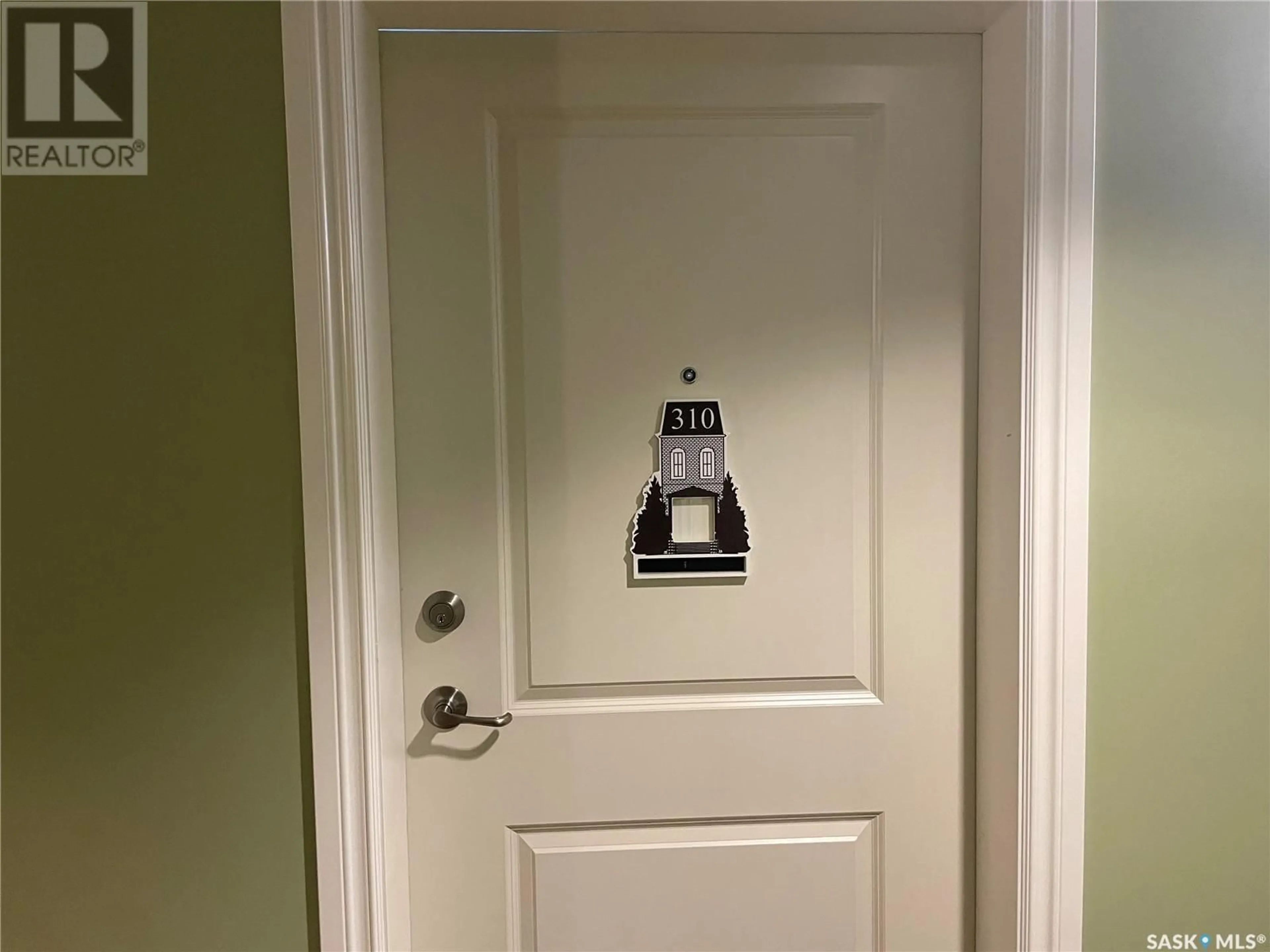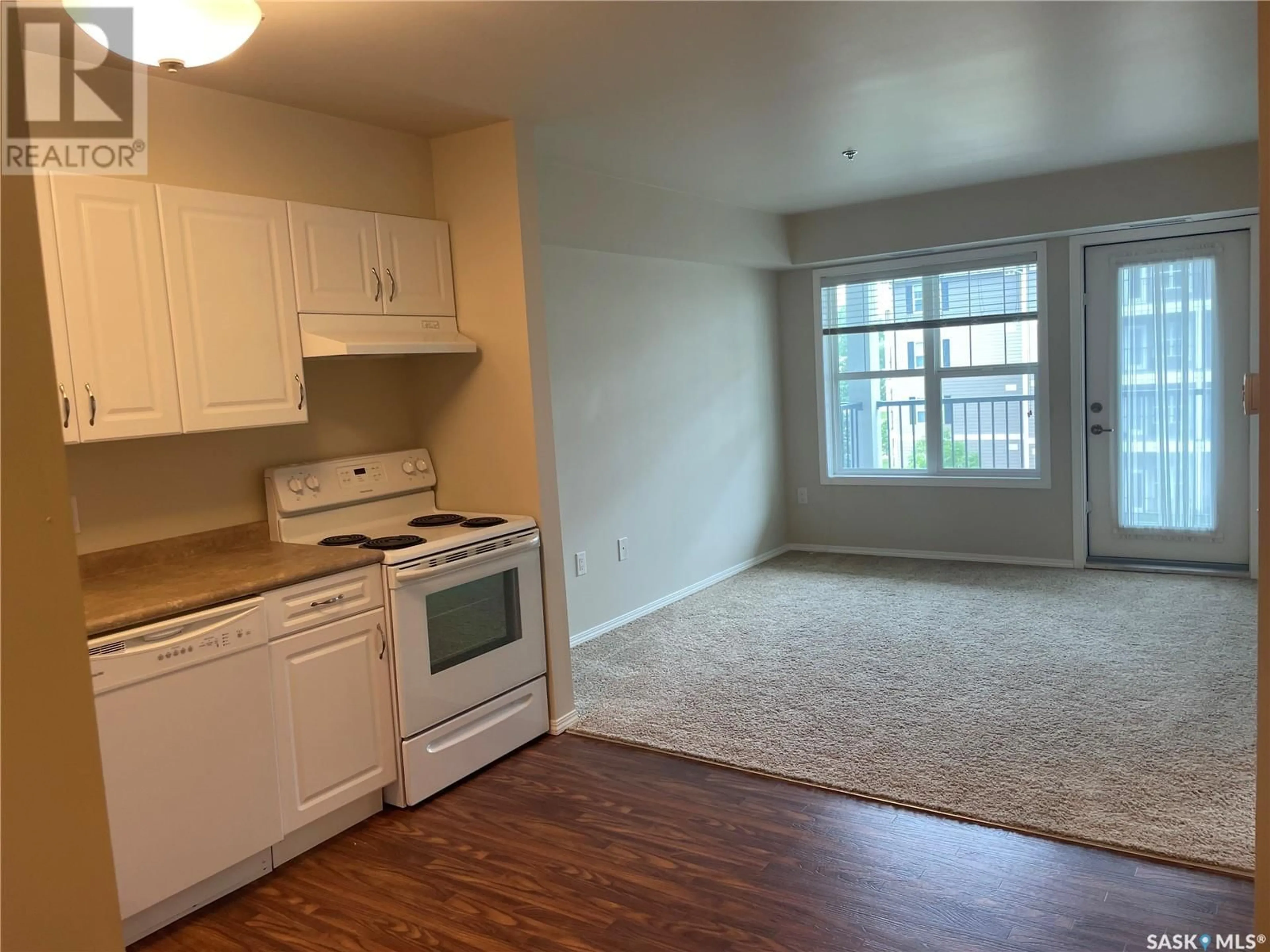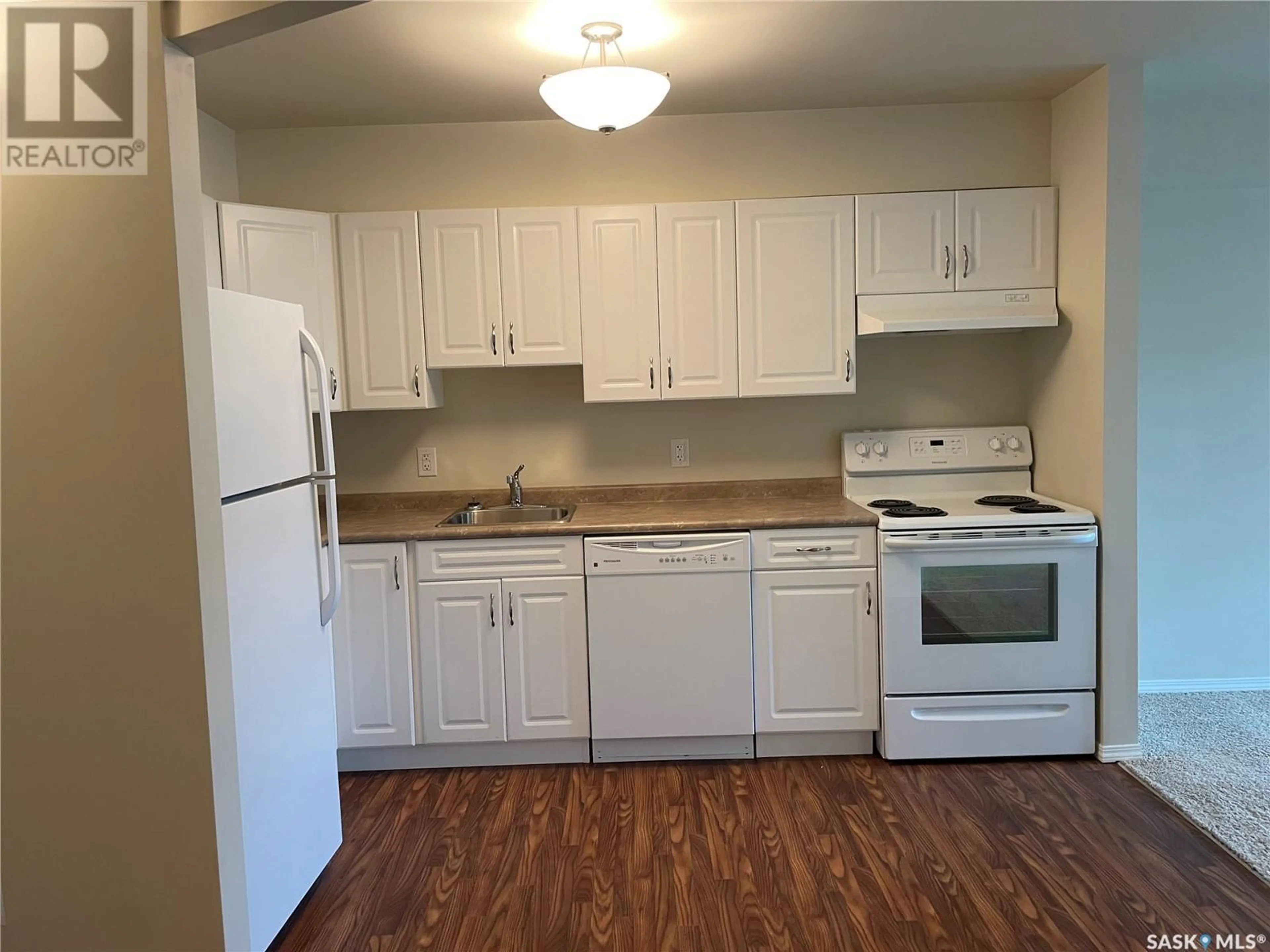311 601 110th AVENUE, Tisdale, Saskatchewan S0E1T0
Contact us about this property
Highlights
Estimated ValueThis is the price Wahi expects this property to sell for.
The calculation is powered by our Instant Home Value Estimate, which uses current market and property price trends to estimate your home’s value with a 90% accuracy rate.Not available
Price/Sqft$227/sqft
Days On Market36 days
Est. Mortgage$537/mth
Maintenance fees$230/mth
Tax Amount ()-
Description
Cumberland Villas in Tisdale , Saskatchewan unit 310 offers a creative 1 bedroom suite located on the third floor of this amazing four level condominium. This suite provides views of the court yard, a perfect blend of comfort and convenience, making it an excellent choice for people looking to simplify. Located in a great location, close to the hospital and medical clinic, Cumberland Villas insure the health care is always within reach. This third floor suite features modern, open concept design that maximizes space and functionality, complemented by beautiful landscaped courtyard. The atmosphere at Cumberland Villas is welcoming and vibrant , fostering strong sense of community, highlighted with an amazing staff. Whether you're enjoying a quiet evening at home or socializing with the neighbours in the common areas, this condominium provides an exceptional living experience in a desirable location. Please don't hesitate to call and book your showing today. (id:39198)
Property Details
Interior
Features
Main level Floor
Living room
11'9" x 9'Kitchen/Dining room
10'4" x 9'Bedroom
9'10" x 12'2"4pc Bathroom
6' x 9'7"Condo Details
Amenities
Dining Facility
Inclusions
Property History
 8
8


