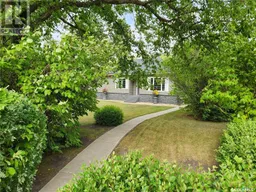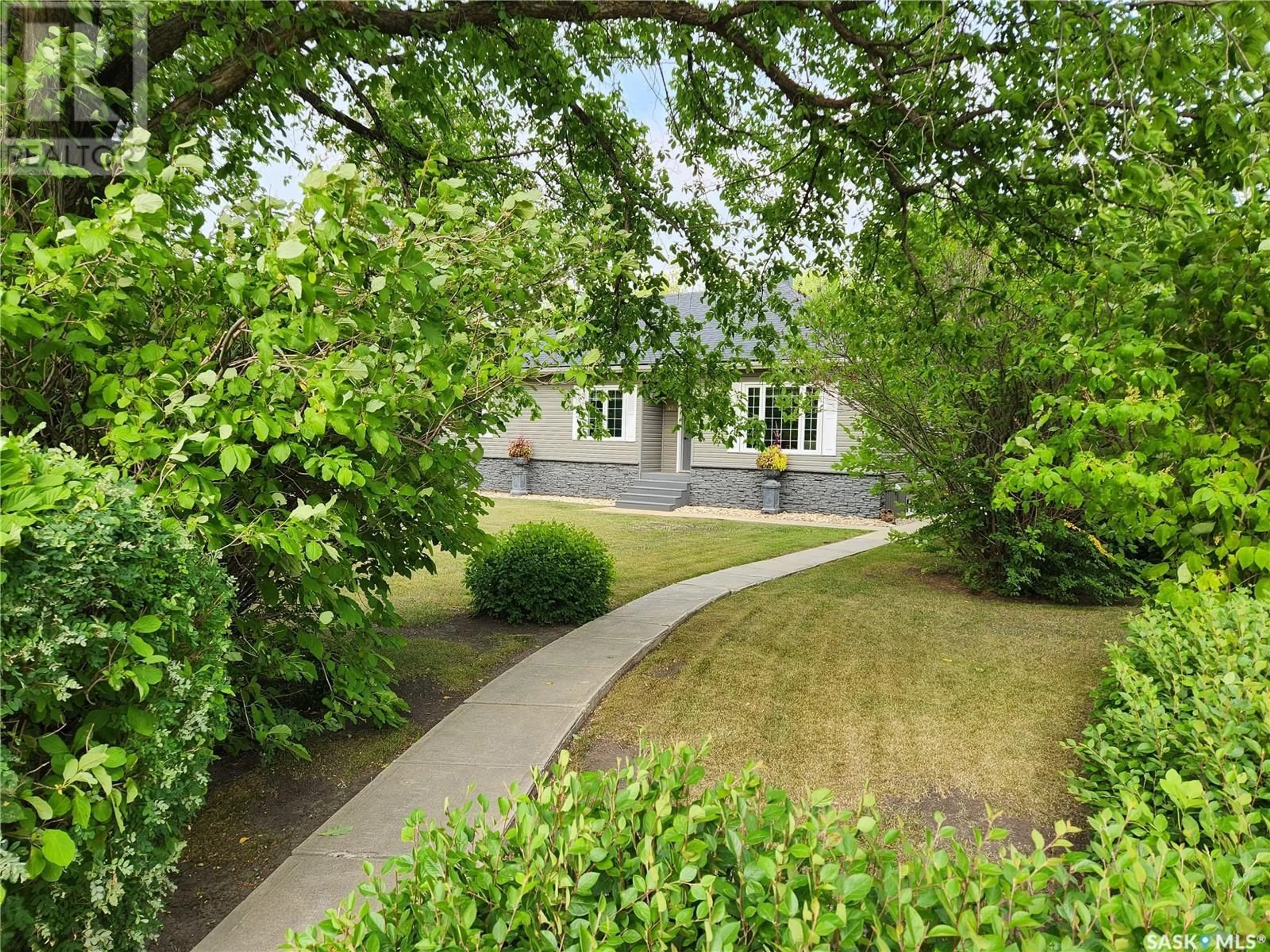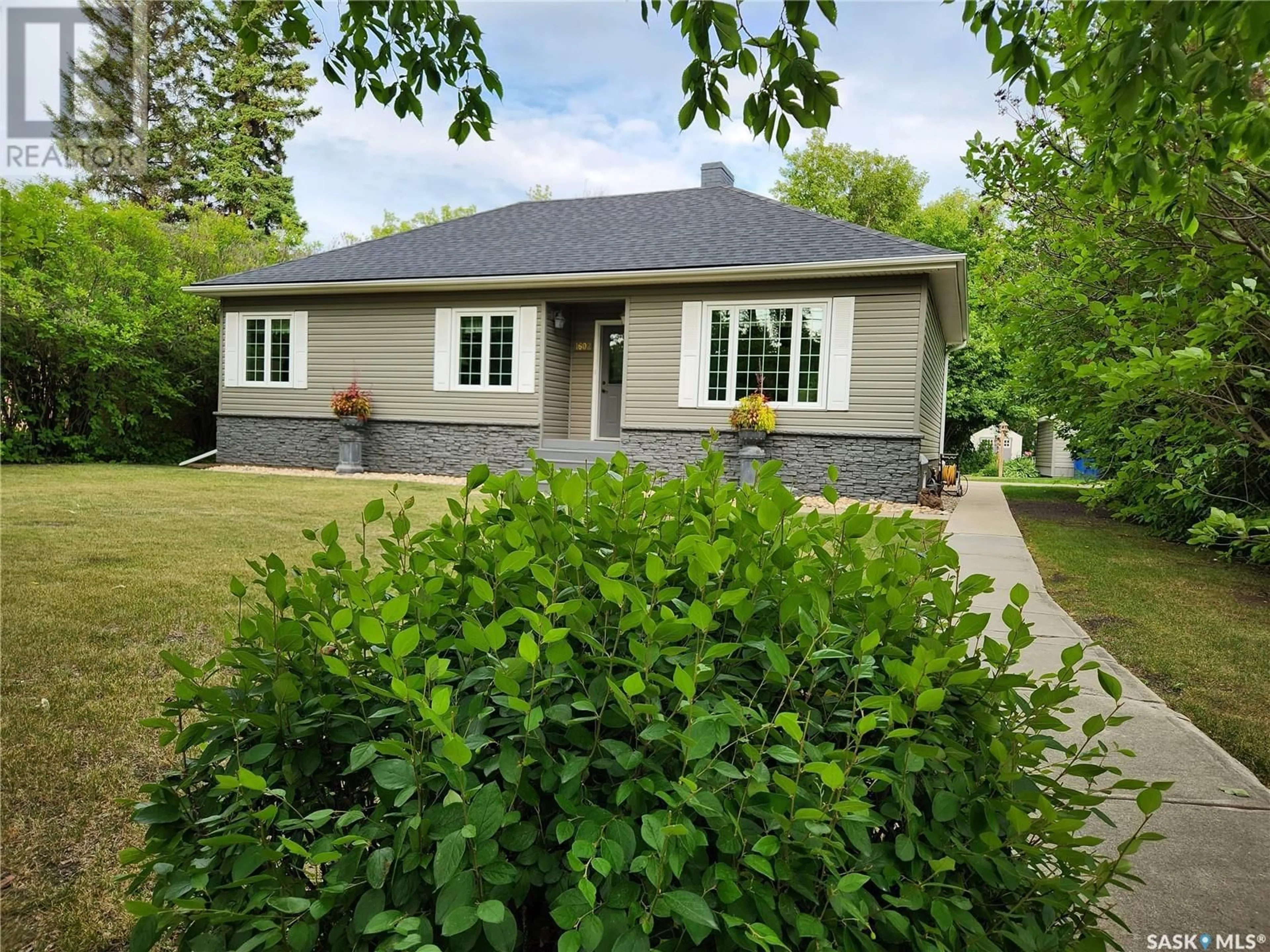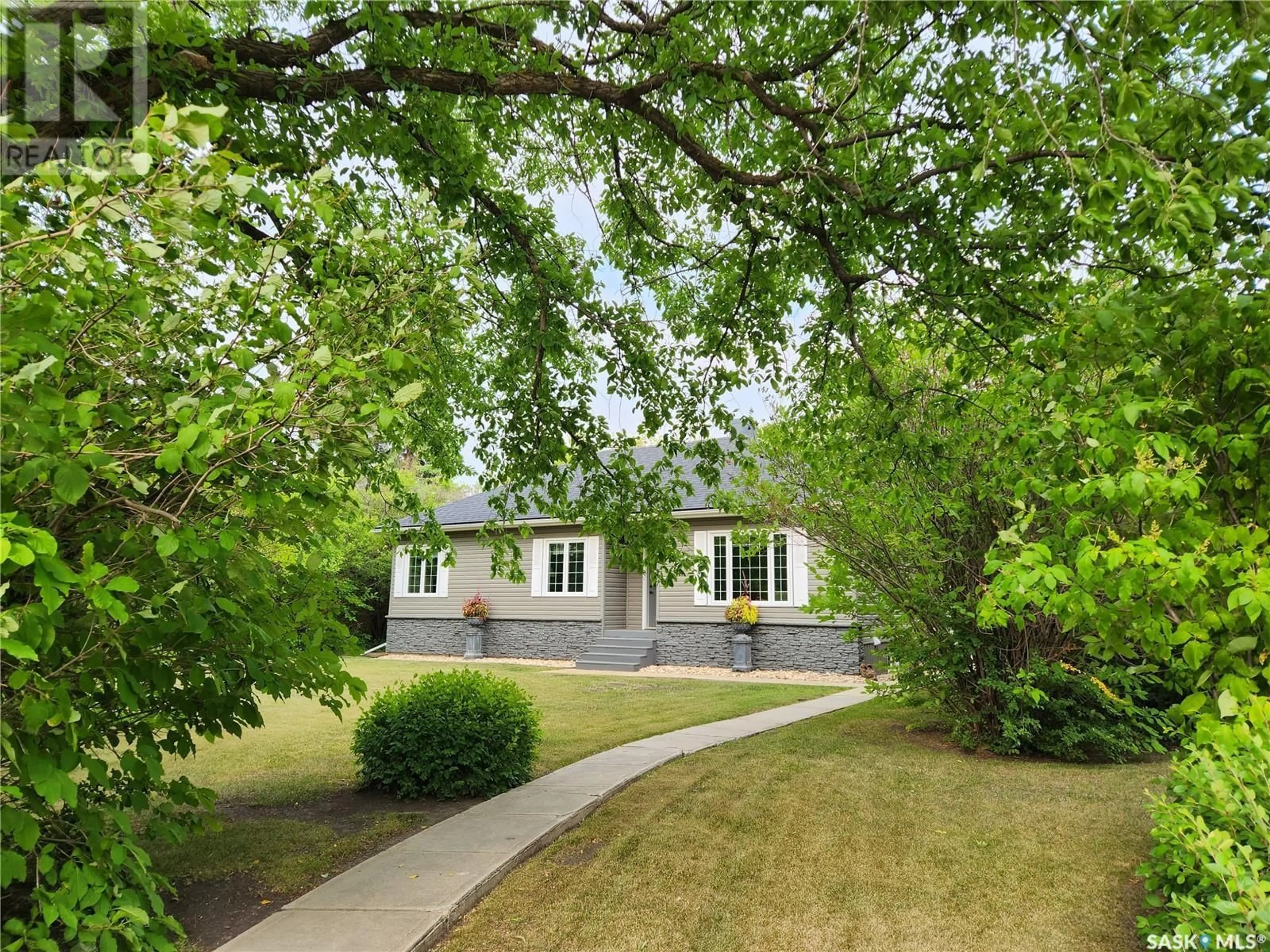1602 101st STREET, Tisdale, Saskatchewan S0E1T0
Contact us about this property
Highlights
Estimated ValueThis is the price Wahi expects this property to sell for.
The calculation is powered by our Instant Home Value Estimate, which uses current market and property price trends to estimate your home’s value with a 90% accuracy rate.Not available
Price/Sqft$256/sqft
Est. Mortgage$1,353/mo
Tax Amount ()-
Days On Market155 days
Description
Welcome to 1602 101st Street on a desired large river lot in Tisdale, SK. Pride of ownership shines from the moment you step through the door of this 1230 sq ft bungalow completely renovated from top to bottom. The craftsmanship is second to none from the refinished hardwood floors throughout the entire main floor to the unique specialty cabinets in the kitchen. Main floor laundry, 3 bedrooms and a bathroom on the main floor, with a second bathroom in the basement. Fantastic family space and ample storage nicely rounds out this move in ready property. The private custom yard boasts a patio, brick sidewalks, garden area, flower beds, lilac bushes, all surrounded by luscious greenery to the river. Comes with 2 sheds, one with plenty of kiln dried birch firewood for the cozy wood burning fireplace in the living room. The entire yard is a beautiful oasis, a great place to relax and enjoy your morning coffee. This property has stunning views and is a must see to do it justice. Call today to view as you do not want to miss the chance to own this spectacular property. (id:39198)
Property Details
Interior
Features
Basement Floor
Family room
16 ft ,2 in x 15 ft ,7 inOther
22 ft ,11 in x 12 ft ,4 in3pc Bathroom
Utility room
Property History
 50
50


