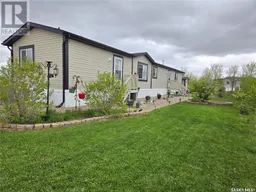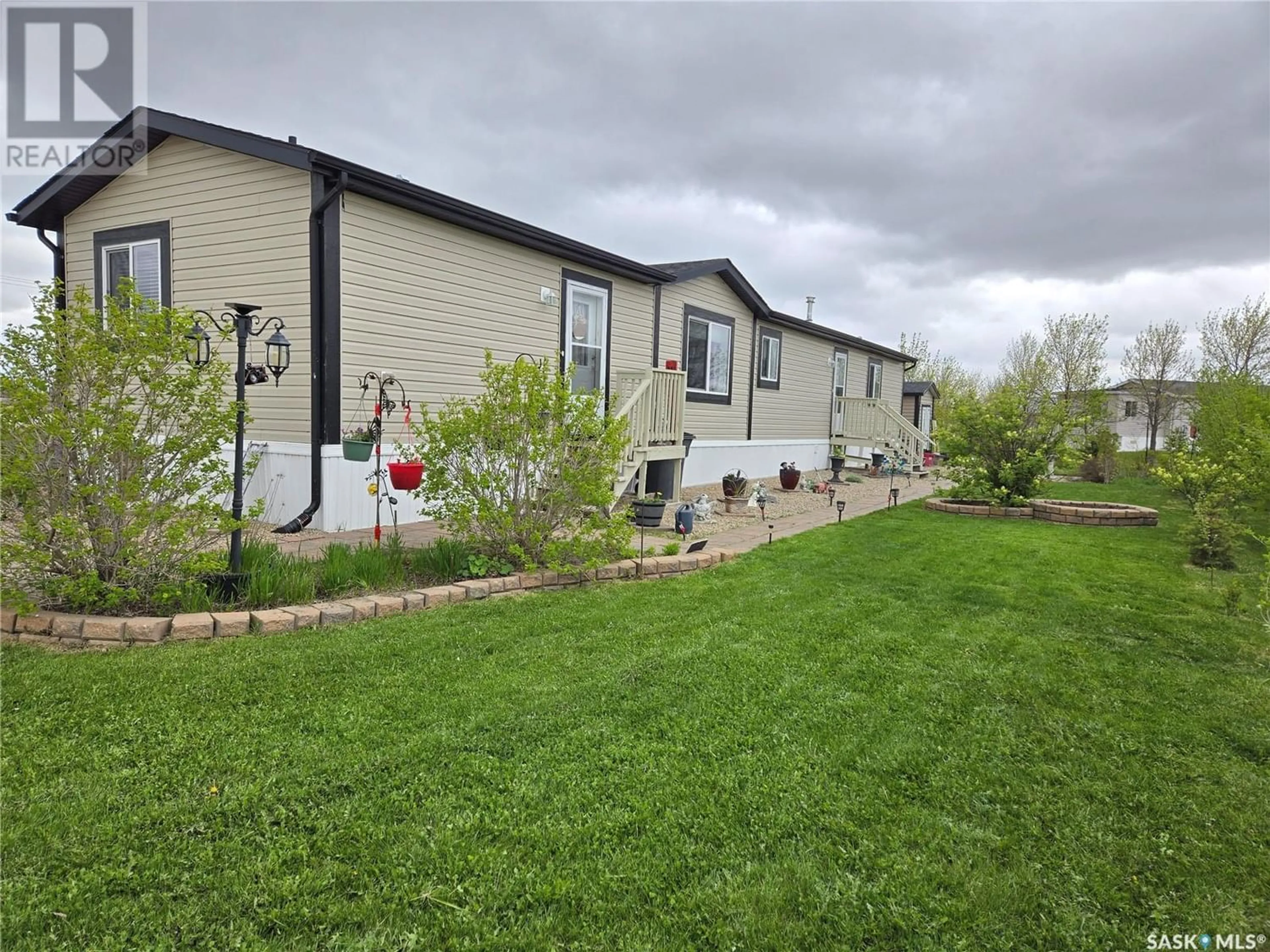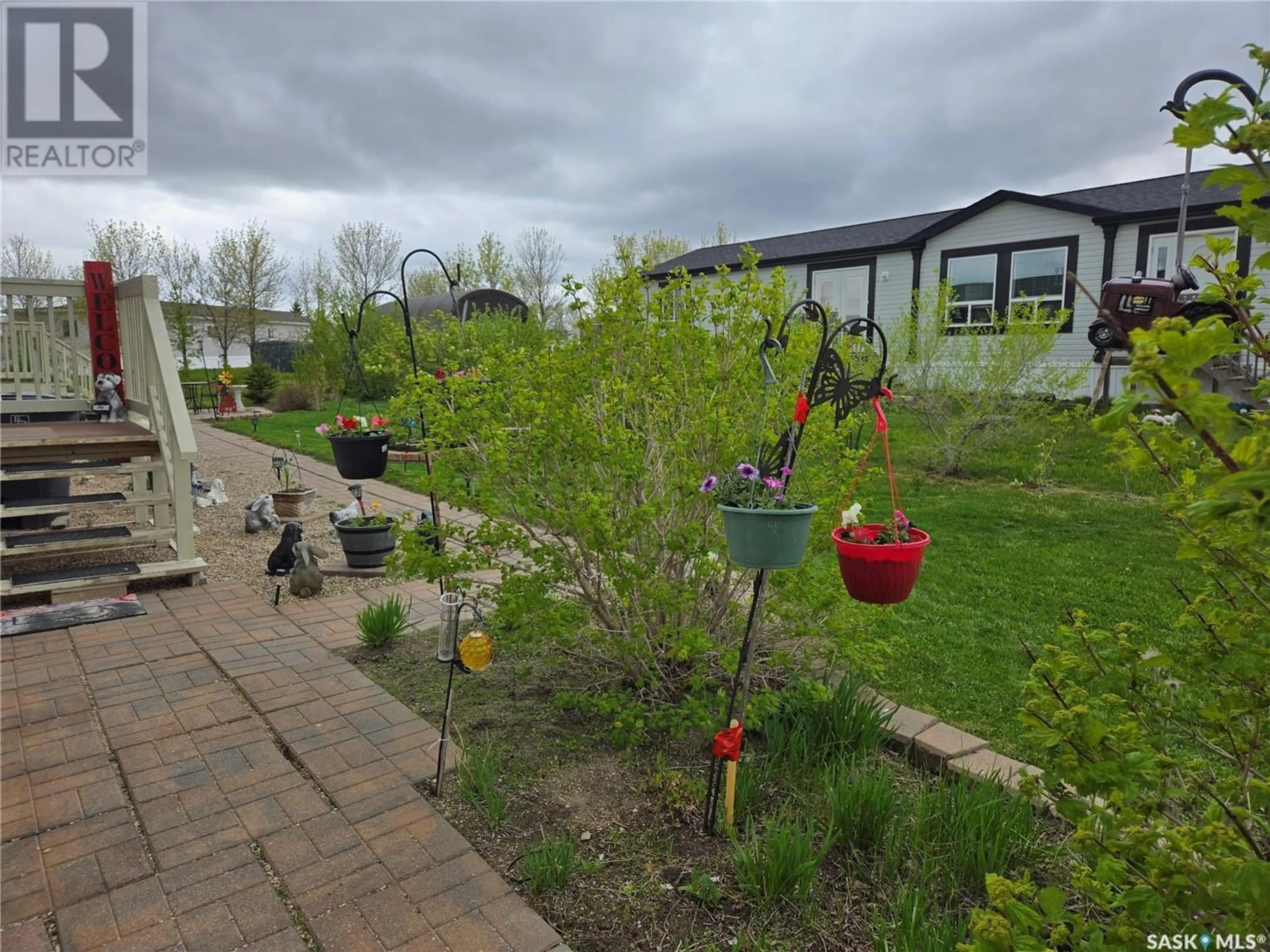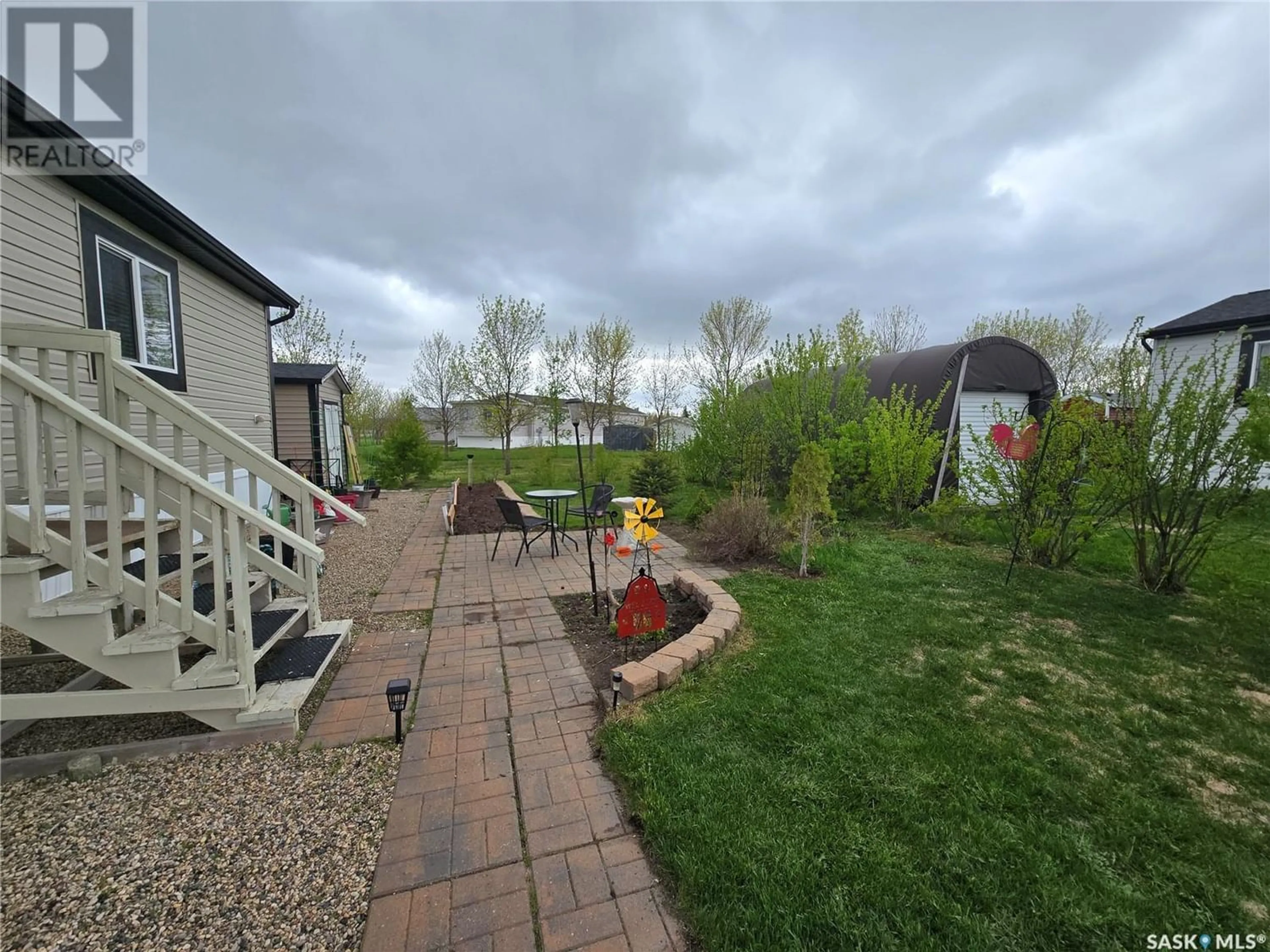112 Richardson AVENUE, Stoughton, Saskatchewan S0G4T0
Contact us about this property
Highlights
Estimated ValueThis is the price Wahi expects this property to sell for.
The calculation is powered by our Instant Home Value Estimate, which uses current market and property price trends to estimate your home’s value with a 90% accuracy rate.Not available
Price/Sqft$115/sqft
Days On Market62 days
Est. Mortgage$601/mth
Tax Amount ()-
Description
Welcome to 112 Richardson Avenue, in Stoughton,Sk.! This very well cared for mobile home features an open floor plan, decorated in neutral tones, with vaulted ceilings in the main living area. The kitchen has an abundance of cupboards, plus there's a walk-in pantry, giving you lots of extra storage. At one end of the home, you'll find a good sized, private primary bedroom, with a four piece ensuite, that features a jetted tub. The additional two bedrooms are on the opposite end of the home, as well as a four piece bath. The laundry/ utility room offers even more storage. As you step outside, you'll be delighted to find a well planned yard, that offers a patio, flower beds, grassy area and a small garden spot. This home shows extreme pride of ownership, and would be perfect as a starter home, lock and leave, for snowbirds, or an excellent family home! On a very quiet street, so kids can safely play outside, and it's only a five minute walk to school. Priced to sell ! (id:39198)
Property Details
Interior
Features
Main level Floor
Bedroom
8 ft ,5 in x measurements not availableBedroom
9 ft ,5 in x measurements not available4pc Bathroom
8 ft x measurements not availableLiving room
measurements not available x 14 ft ,5 inProperty History
 27
27


