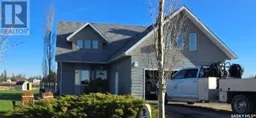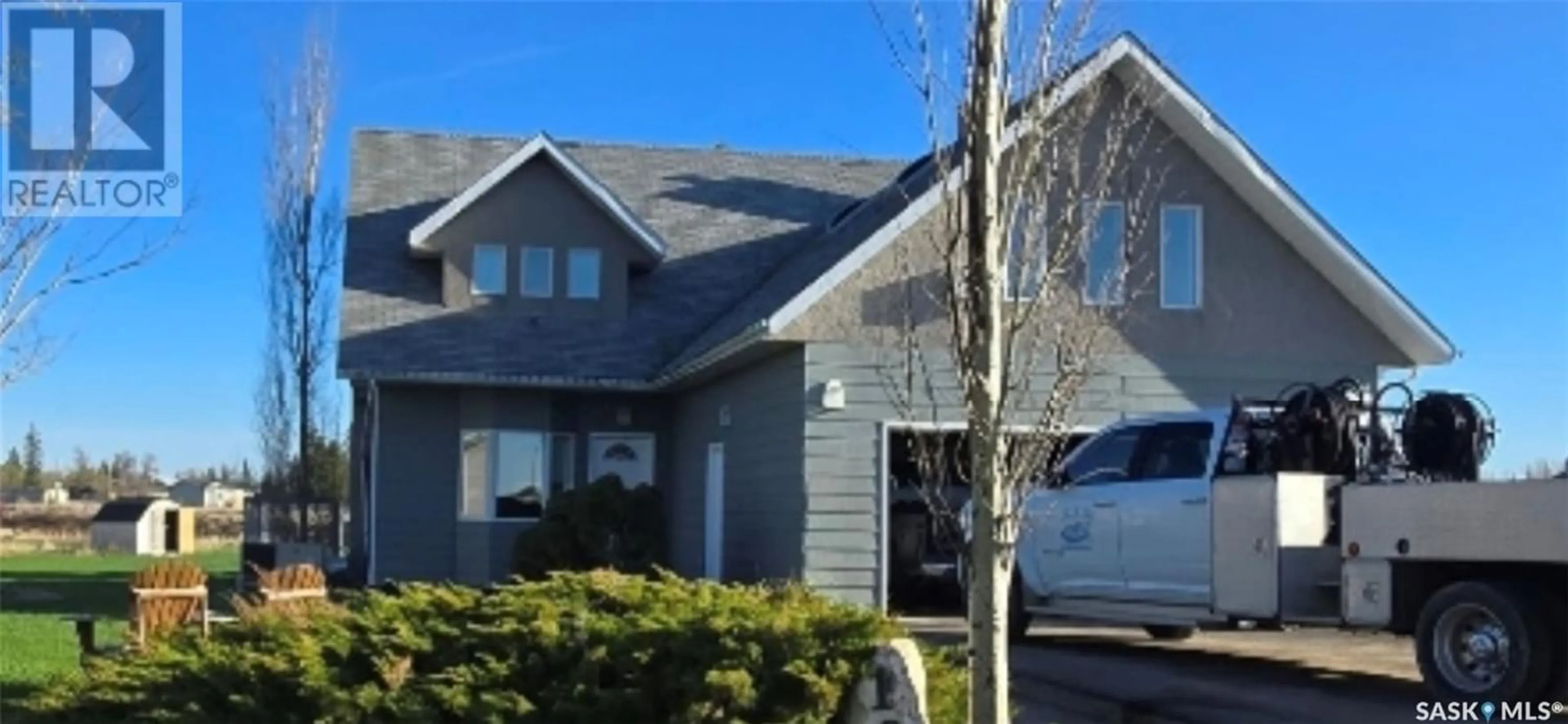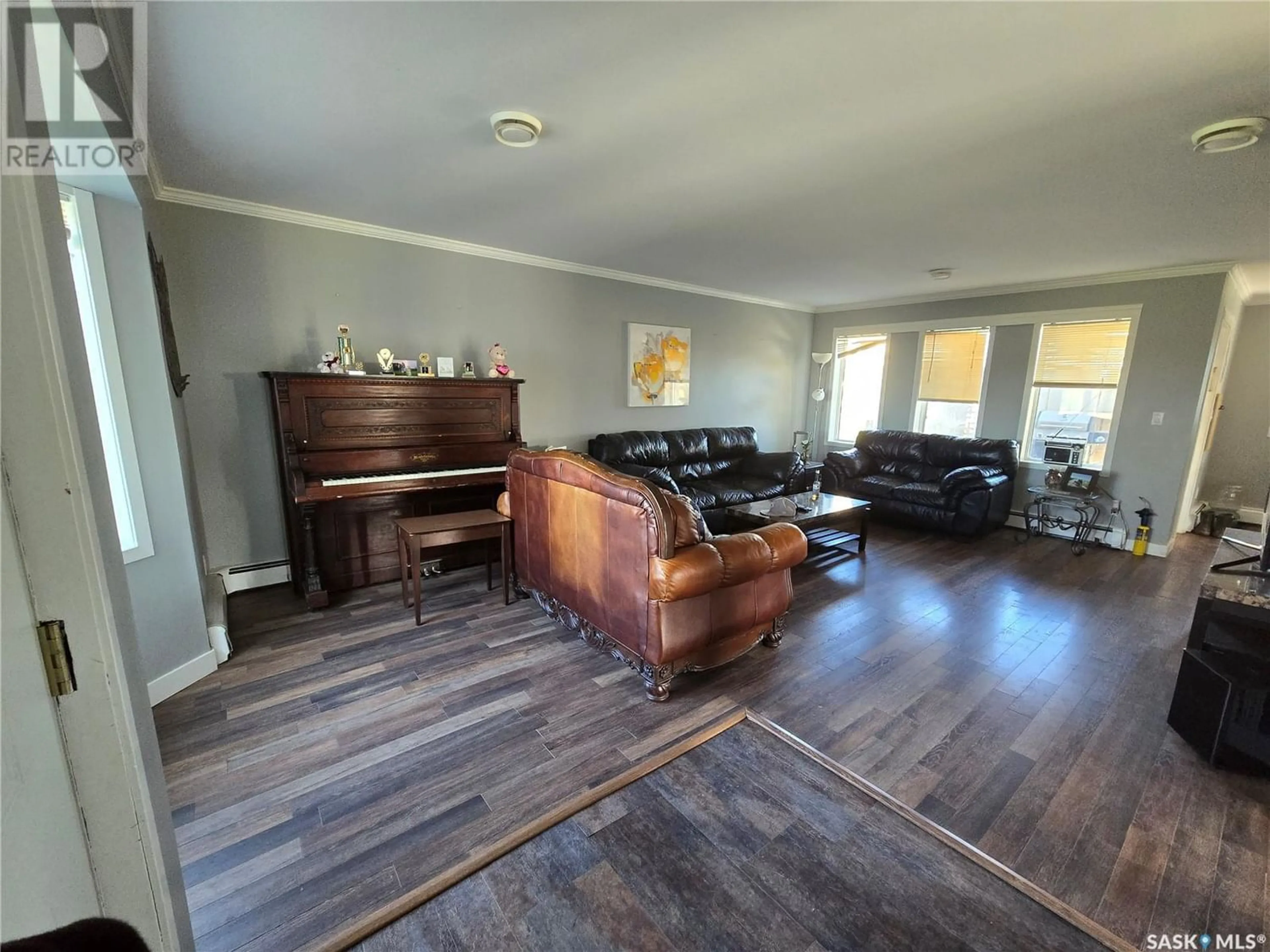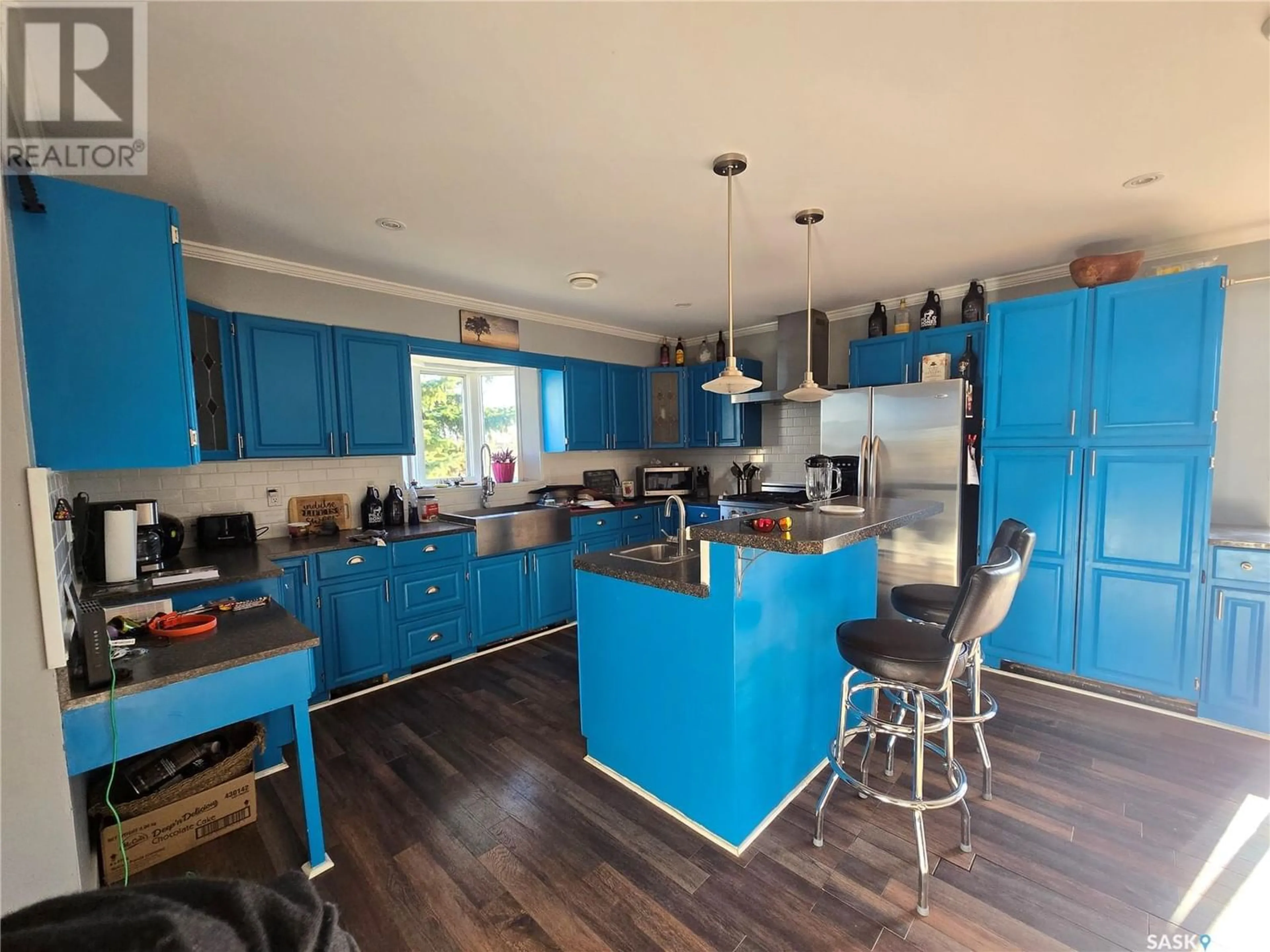108 Lundy PLACE, Stoughton, Saskatchewan S0G4T0
Contact us about this property
Highlights
Estimated ValueThis is the price Wahi expects this property to sell for.
The calculation is powered by our Instant Home Value Estimate, which uses current market and property price trends to estimate your home’s value with a 90% accuracy rate.Not available
Price/Sqft$86/sqft
Est. Mortgage$944/mo
Tax Amount ()-
Days On Market175 days
Description
Incredible opportunity for a great family home in Stoughton! This unique two storey home offers 2550 sq. ft. , and is situated on a prestigious, quiet bay. As you enter the front door, you'll find a spacious living room, with a cute and cozy nook, that extends into a very open and large kitchen/dining room, that has been updated with a stainless steel farmhouse style sink, a commercial grade six burner gas stove, an island with a prep sink, and an ample amount of dining space for large gatherings! There is a sunken area off the kitchen that takes you to the laundry area, a two piece bath and the garage entrance. Head upstairs to find a very large master bedroom, with a three piece bath, a corner reading nook, and a balcony that overlooks the massive back yard! There are two more bedrooms and a four piece bathroom. PLUS, there is a doorway in the hall that opens to a wonderful suite/loft, great for in-laws , teenager hangout or games room. Use your imagination! It has it's own private three piece bath, and a second entranceway from the oversized, single attached garage. Outside, the home features a double sided deck, with a firepit area, garden area, and is well treed. The garage is fully insulated, interior is metal clad and heated. This home has been updated with some newer laminate flooring, crown moulding, central air, kitchen cabinet paint and hardware, water heater, water softener, PEX plumbing and more. Call or text for more information, and come see your new home! (id:39198)
Property Details
Interior
Features
Second level Floor
Primary Bedroom
15 ft x 12 ftBedroom
10 ft ,5 in x 9 ft ,5 inBedroom
11 ft x 11 ftLoft
23 ft x 20 ftProperty History
 26
26


