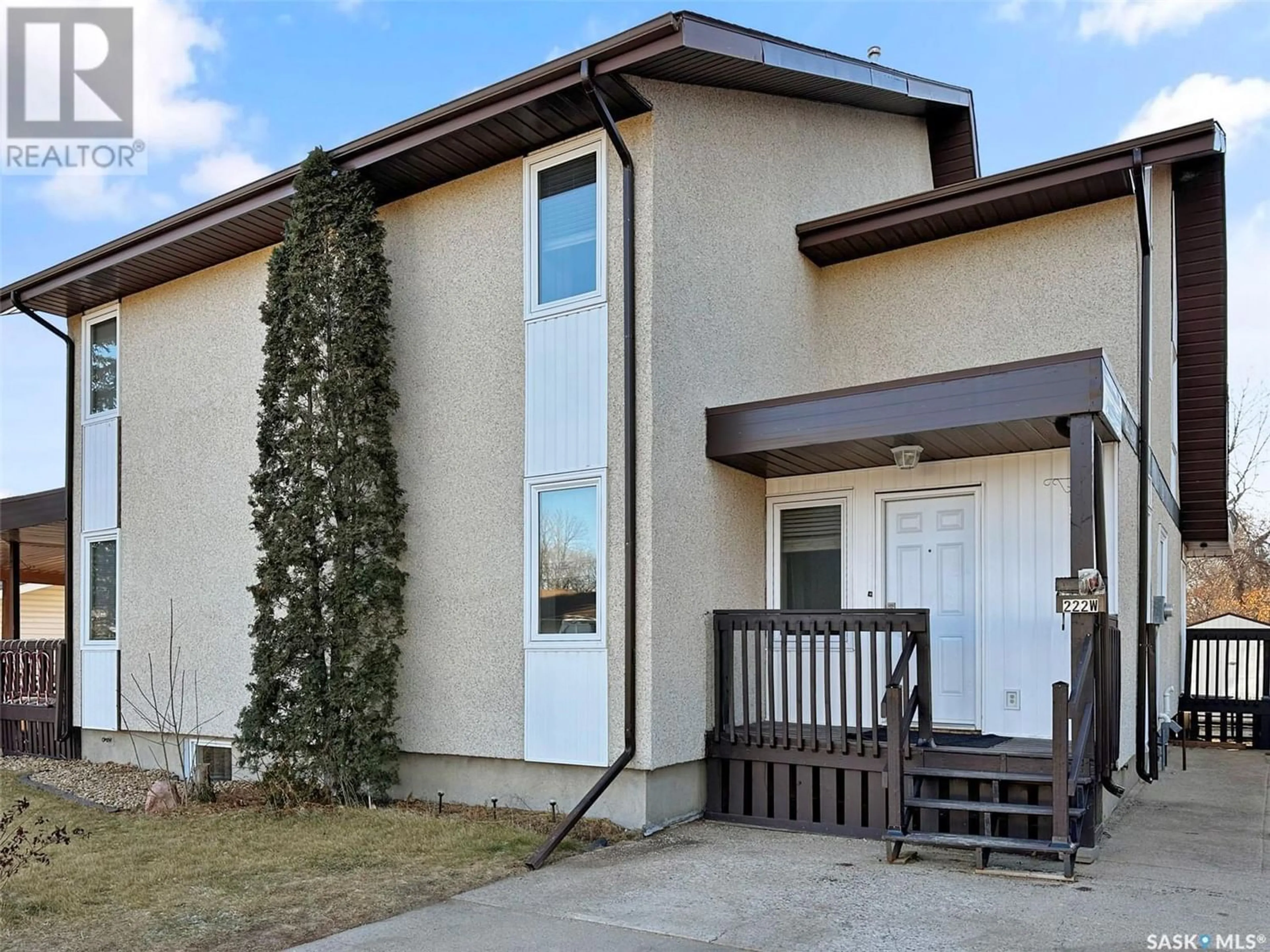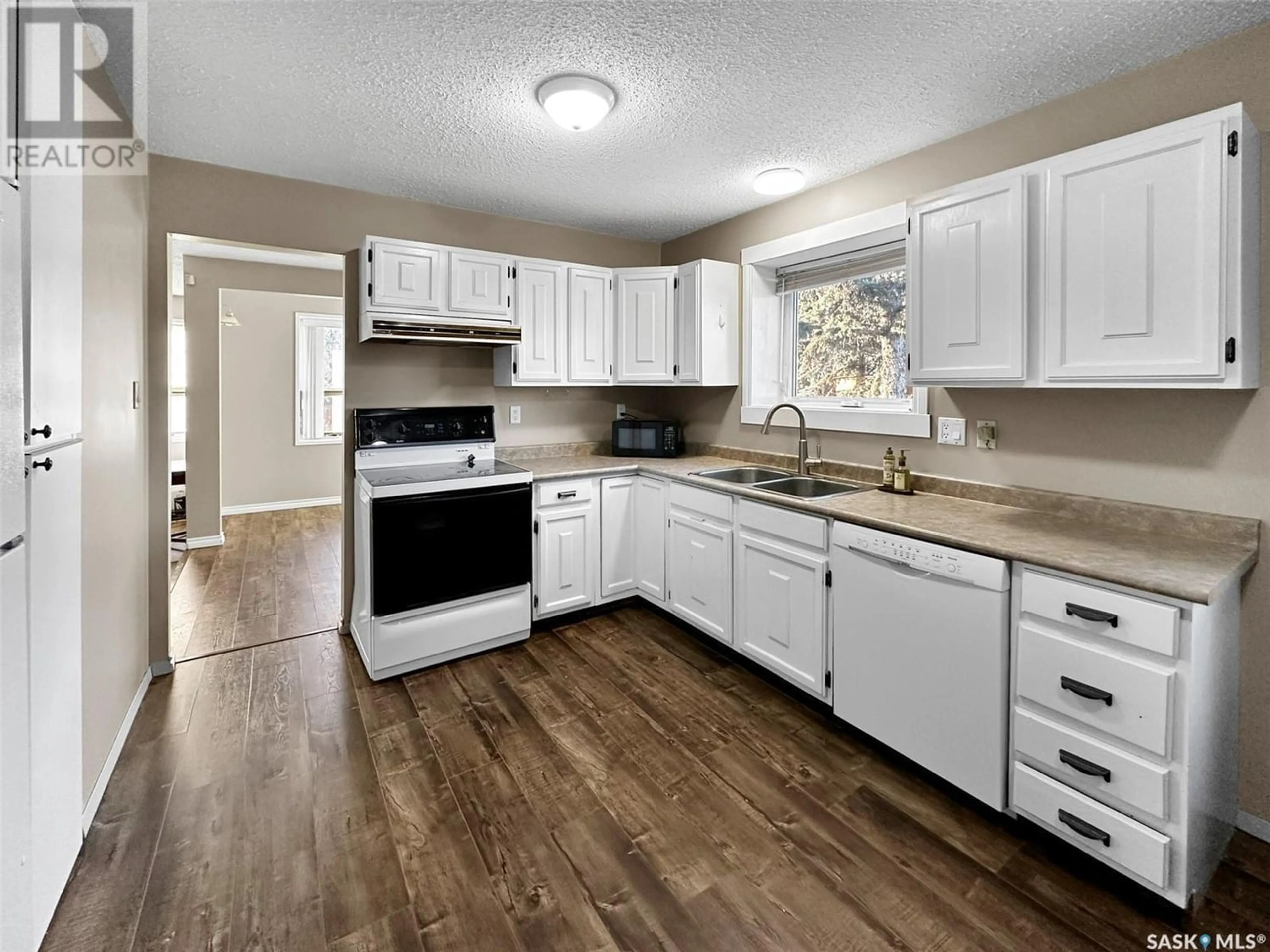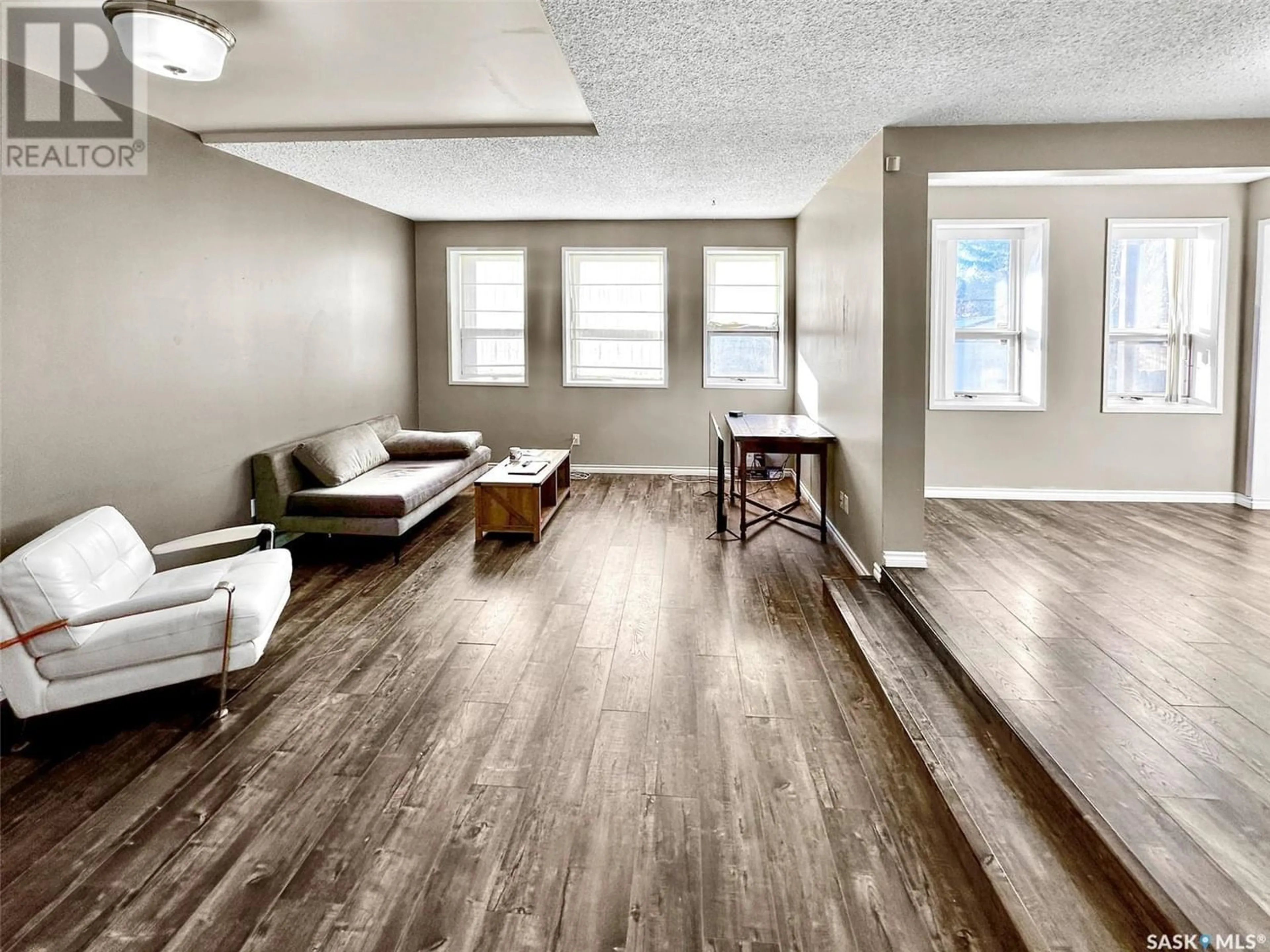W 222 Pelletier DRIVE, Swift Current, Saskatchewan S9H4K4
Contact us about this property
Highlights
Estimated ValueThis is the price Wahi expects this property to sell for.
The calculation is powered by our Instant Home Value Estimate, which uses current market and property price trends to estimate your home’s value with a 90% accuracy rate.Not available
Price/Sqft$122/sqft
Days On Market225 days
Est. Mortgage$915/mth
Tax Amount ()-
Description
Seize the landlord opportunity with this budget-friendly 2-story half-duplex revenue generator in the Trail subdivision, just minutes from Wheatland Mall. Ideal for savvy investors, especially in a high-demand, low-vacancy rental market. Imagine the benefits of easy access to Centennial School and generous living spaces! The inviting front foyer leads to a spacious white kitchen, a well-lit main floor living room with three large south-facing windows, an adjacent dining area, a bedroom, and a 4-piece bath. Upstairs, three spacious bedrooms and another 4-piece bath await. Updates abound with the addition of some PVC windows, front and back doors, newer laminate flooring, and a high-efficiency furnace. Hot water heater NEW Jan 2024. The walls are extra thick and have an extra inch of insulation, improving overall energy efficiency. The lower level is partially developed with a footprint including a designated family room with recessed lighting, den, laundry room, and storage space, with potential for a 3-piece bath (fixtures included). Enjoy the fully fenced backyard and ample parking in the front drive. There is approved insurance for the south-facing shingle replacements. Seize this chance – schedule a viewing today! No GLE (id:39198)
Property Details
Interior
Features
Second level Floor
Bedroom
13 ft ,2 in x 11 ft ,3 in4pc Bathroom
Bedroom
14 ft ,3 in x 10 ft ,8 inBedroom
23 ft x 7 ft ,5 inProperty History
 18
18


