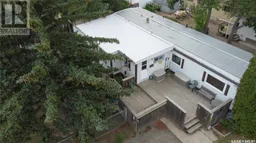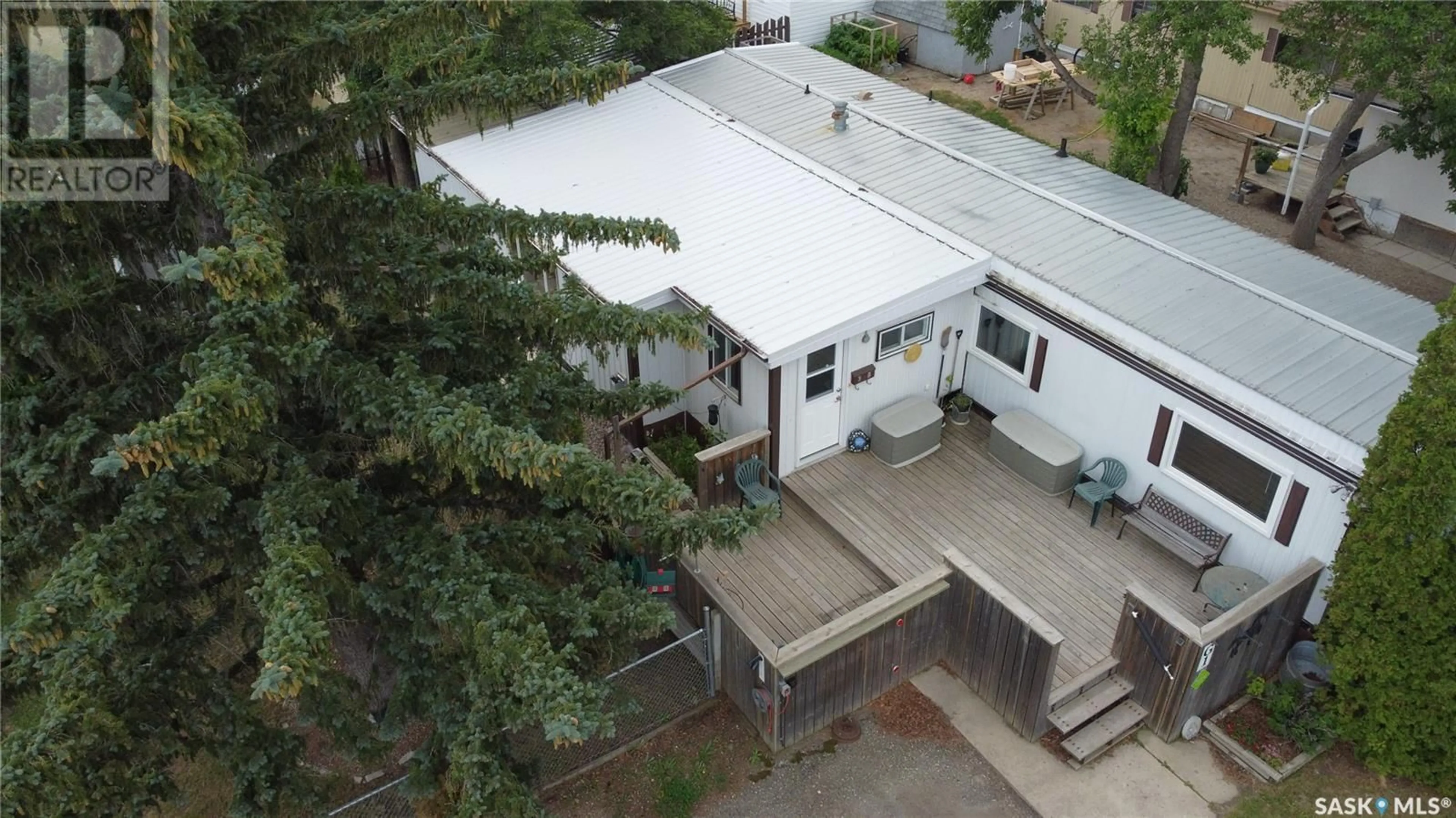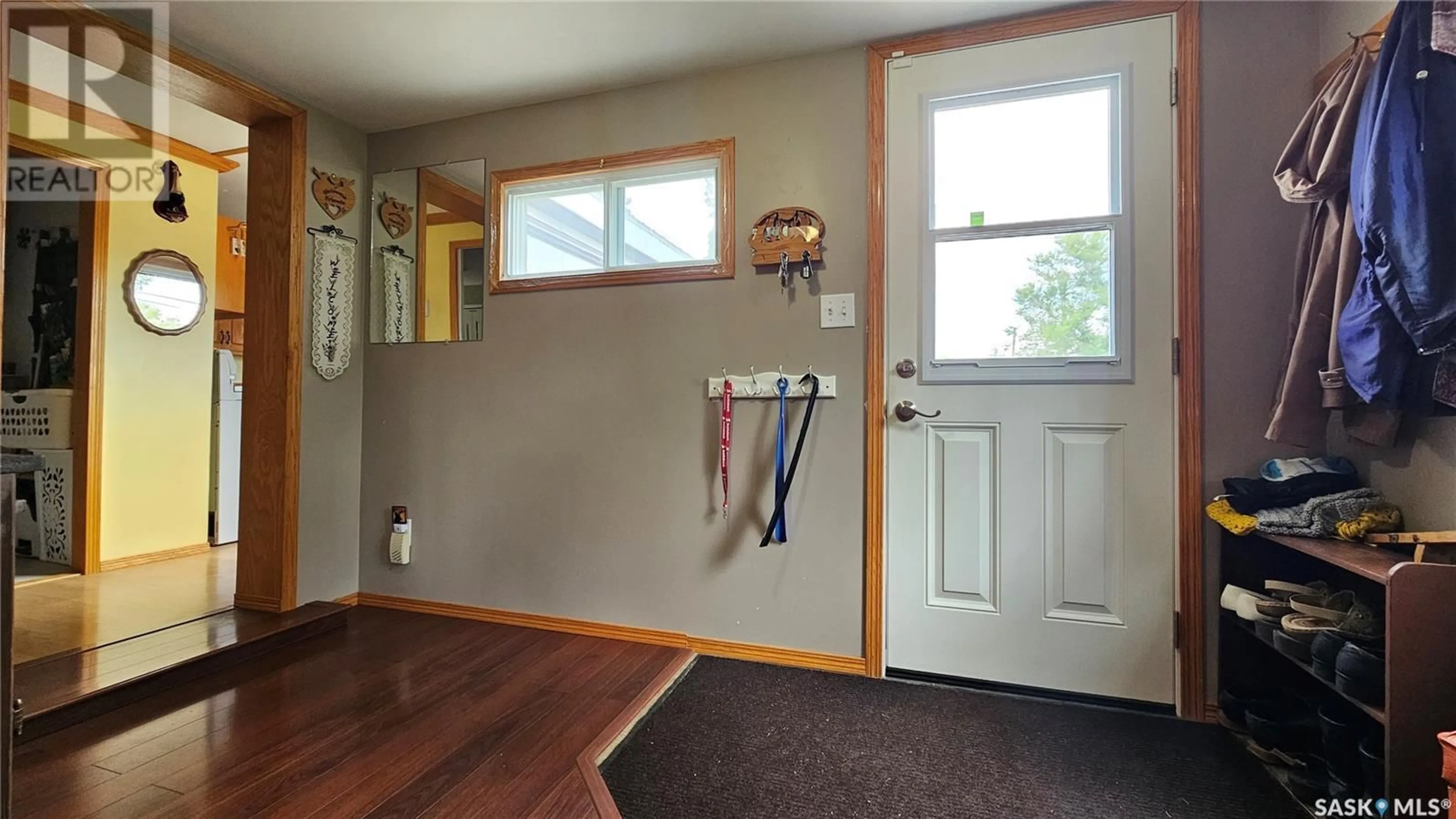G1 291 Jackson DRIVE, Swift Current, Saskatchewan S9H4M8
Contact us about this property
Highlights
Estimated ValueThis is the price Wahi expects this property to sell for.
The calculation is powered by our Instant Home Value Estimate, which uses current market and property price trends to estimate your home’s value with a 90% accuracy rate.Not available
Price/Sqft$67/sqft
Est. Mortgage$335/mo
Tax Amount ()-
Days On Market127 days
Description
Discover the perfect blend of affordability, comfort, and convenience in this charming 1,146 sq,ft, mobile home! The spacious 2-tiered deck is perfect for BBQs and evening relaxation and opens to your fenced yard. Inside, the large front porch invites you in like an old friend, while the open kitchen and dining room create a warm, inviting space for meals and gatherings. The huge living room features a cozy gas fireplace, ideal for curling up with a good book or giving some ambiance to your TV watching. With 2 bedrooms, there's ample space for family or guests. The kitchen appliances are only a few years old, the bathroom boasts a Bathfitter renovation from 2014, the windows were all replaced with PVC circa 2015, and the east addition roof was replaced in 2023. You’ll love the workshop for your hobbies and the powered shed for extra storage. Situated close to a bustling mall and fantastic restaurants, this home puts everything you need right at your fingertips! (id:39198)
Property Details
Interior
Features
Main level Floor
Bedroom
11'7" x 9'Kitchen
11'7" x 11'1"Dining room
11'7" x 9'Laundry room
6'8" x 5'9"Property History
 30
30

