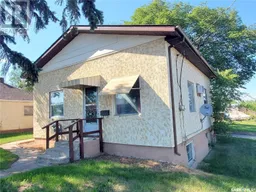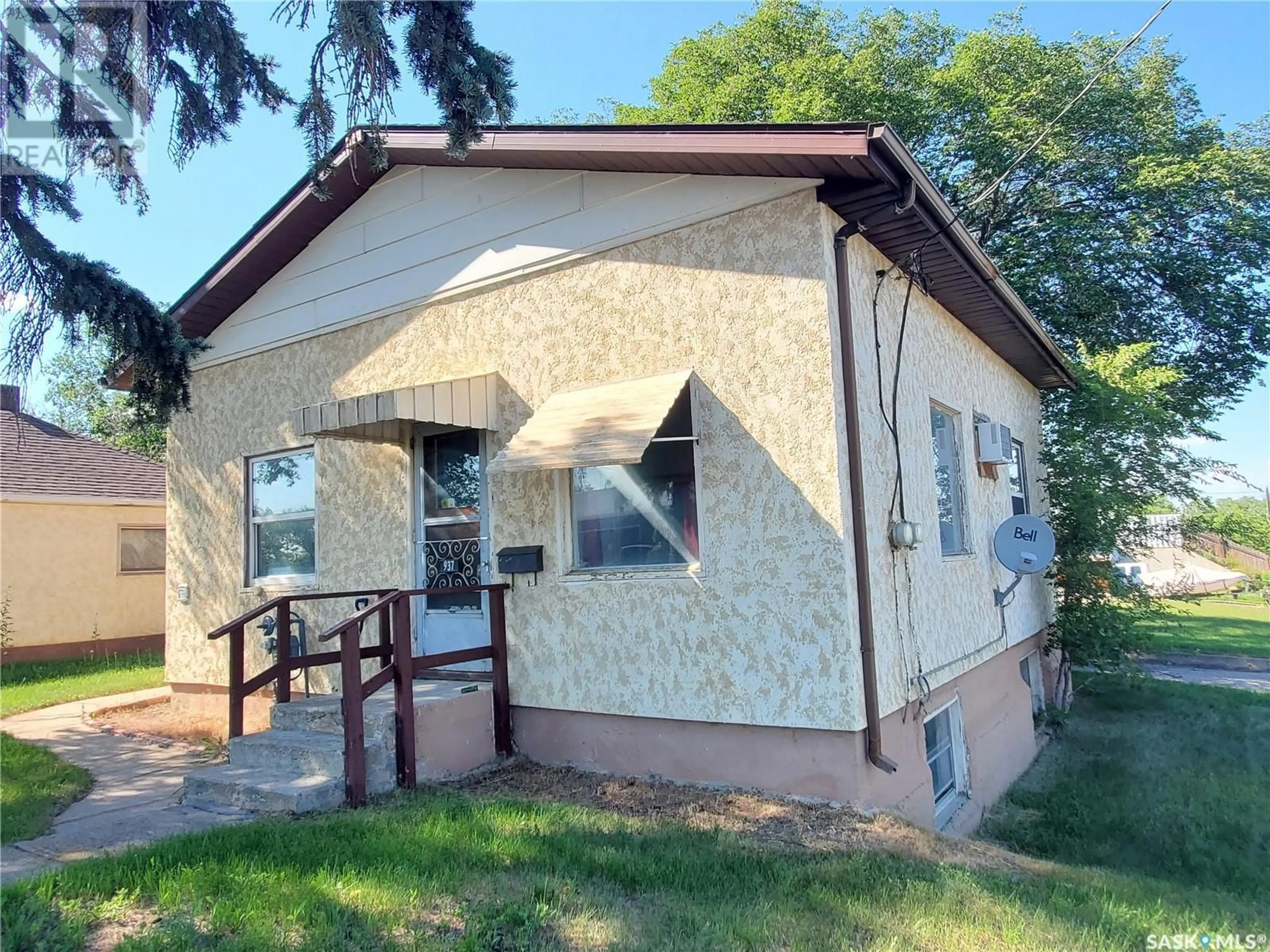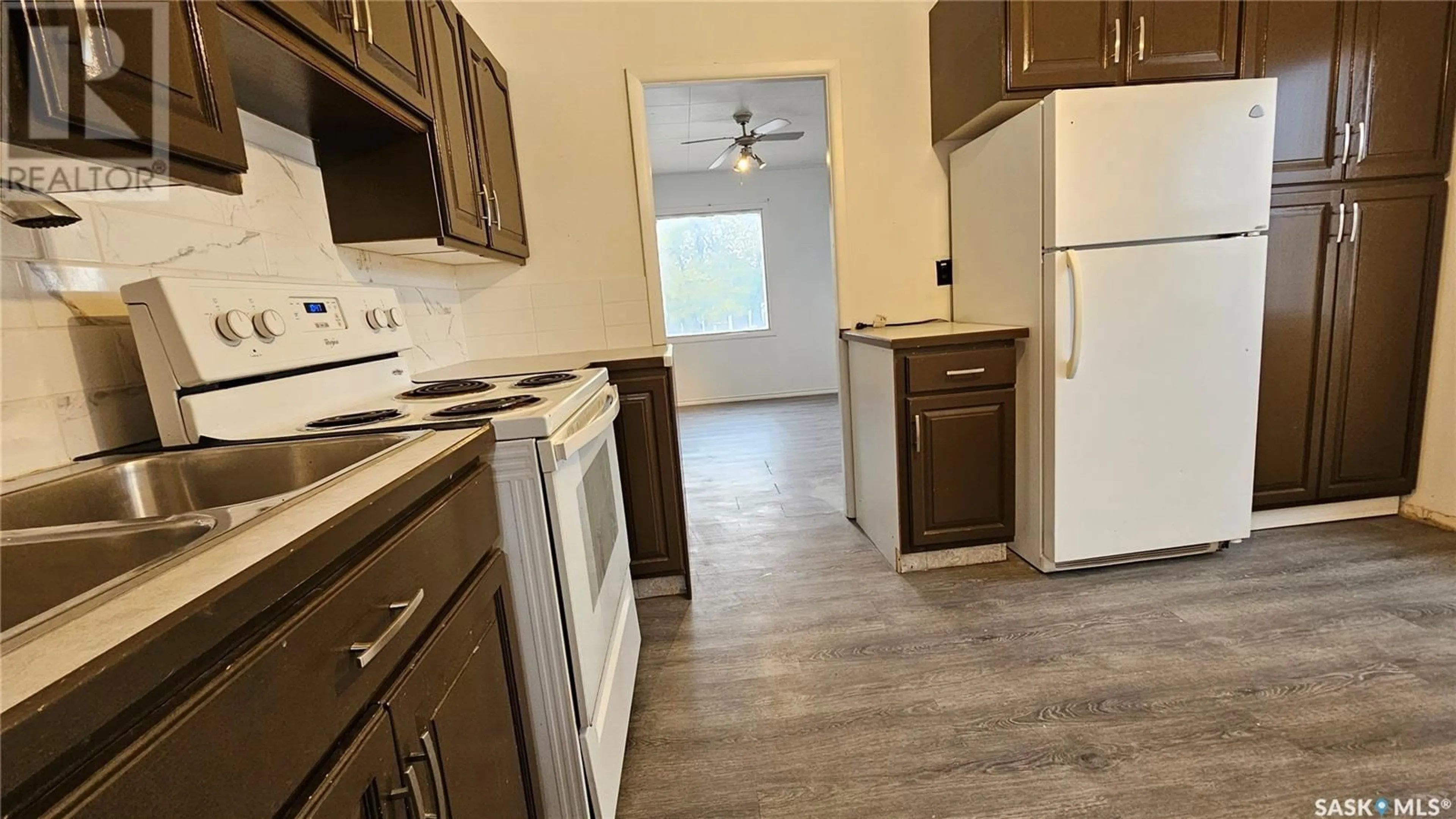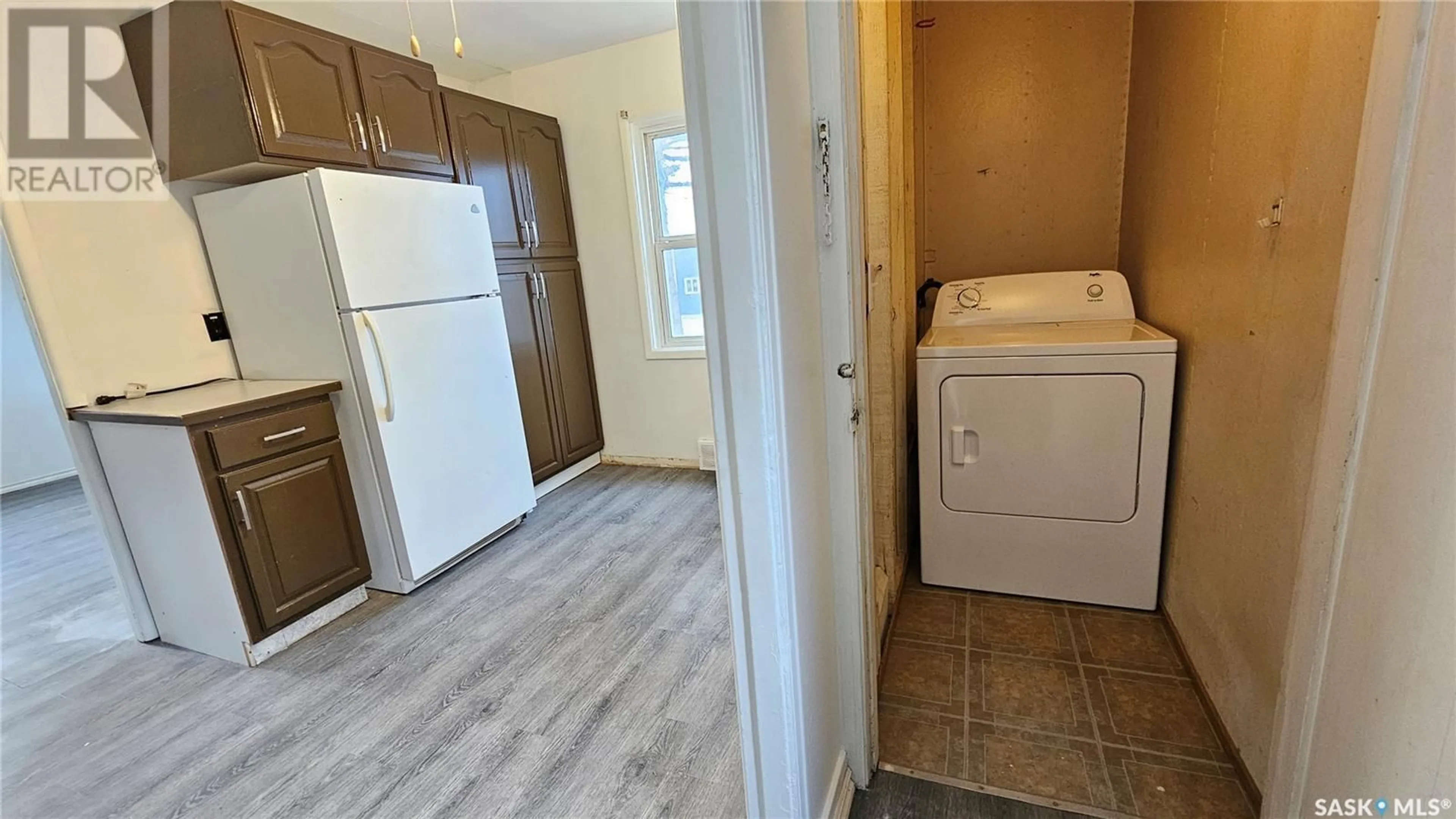937 North Railway STREET E, Swift Current, Saskatchewan S9H1E4
Contact us about this property
Highlights
Estimated ValueThis is the price Wahi expects this property to sell for.
The calculation is powered by our Instant Home Value Estimate, which uses current market and property price trends to estimate your home’s value with a 90% accuracy rate.Not available
Price/Sqft$152/sqft
Est. Mortgage$408/mo
Tax Amount ()-
Days On Market31 days
Description
Here is your opportunity to have a funded project by fixing up the basement while having an upstairs tenant make your mortgage payments. The main floor suite has its own laundry, eat-in kitchen, and a large living room. It was previously rented for $950/month. The vinyl plank flooring continues into the 2 bedrooms and the 4-piece bath has a tile floor. Some windows have been upgraded to PVC. The basement suite has its own entrance. It may need some TLC but could make an attractive 1-bedroom unit with extra room to develop a nicer bathroom and to incorporate a laundry area. This property also has a garage that could be rented separately or be an add-on for one of the tenants. It is a huge 16x32 building with plenty of room to park, and then a separate storage room. Additional off-street parking is also a bonus. Invest your time and some money into building equity with this rental property! (id:39198)
Property Details
Interior
Features
Basement Floor
Living room
9'6" x 12'4"Bedroom
9'5" x 9'9"Other
13'5" x 11'11"3pc Bathroom
7' x 3'7"Property History
 31
31


