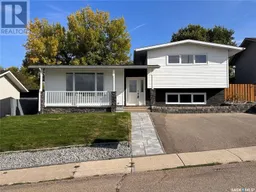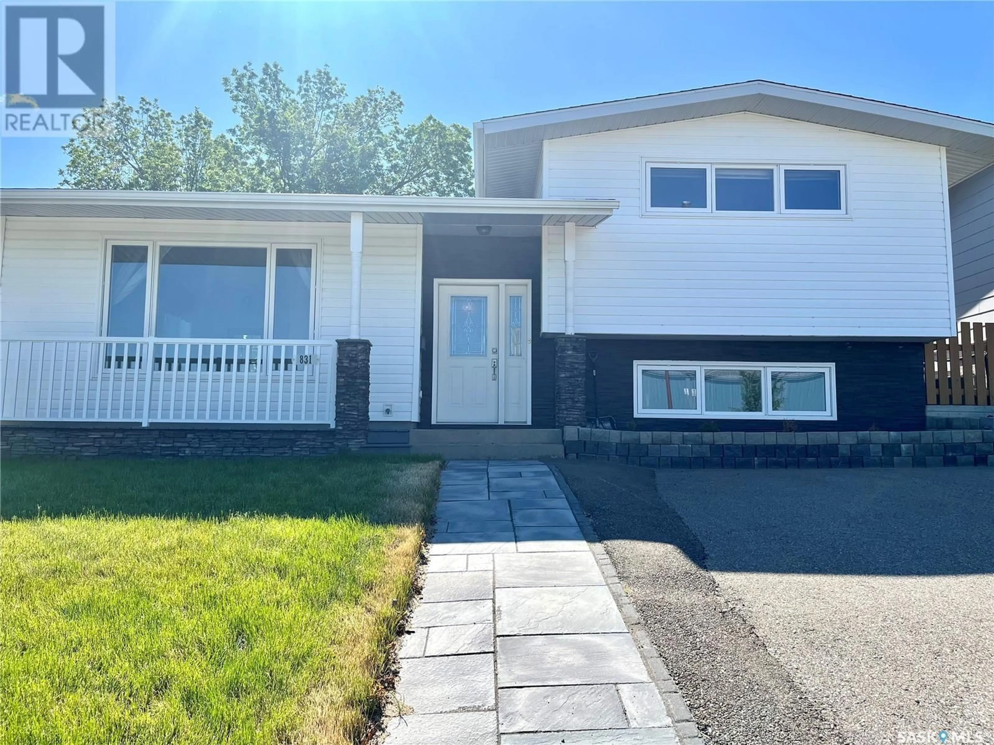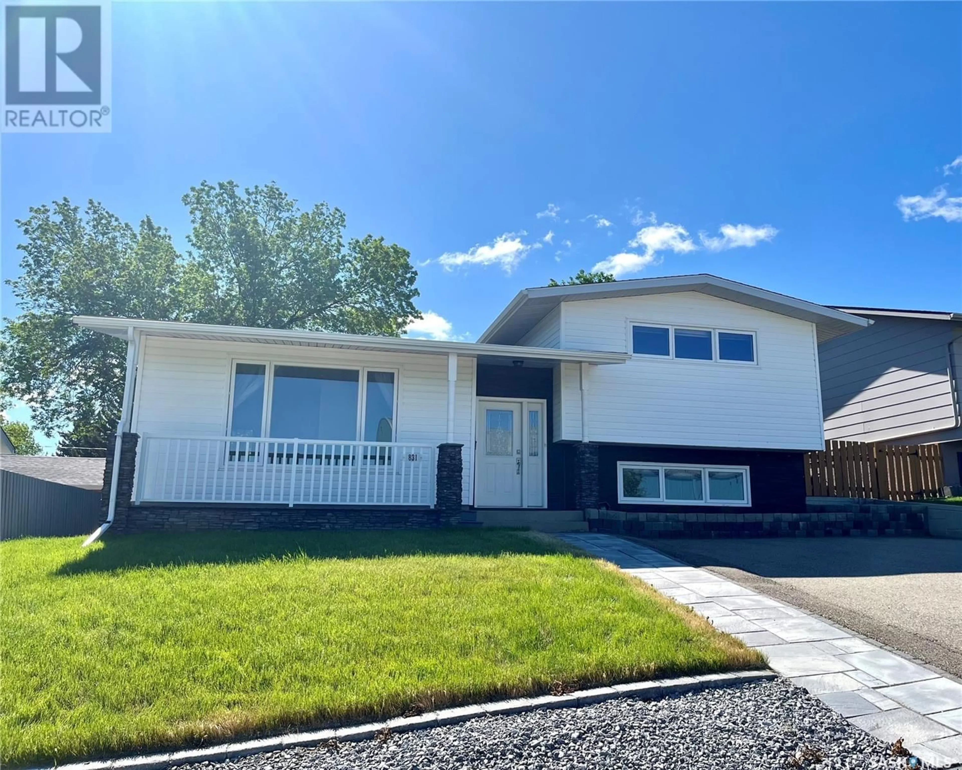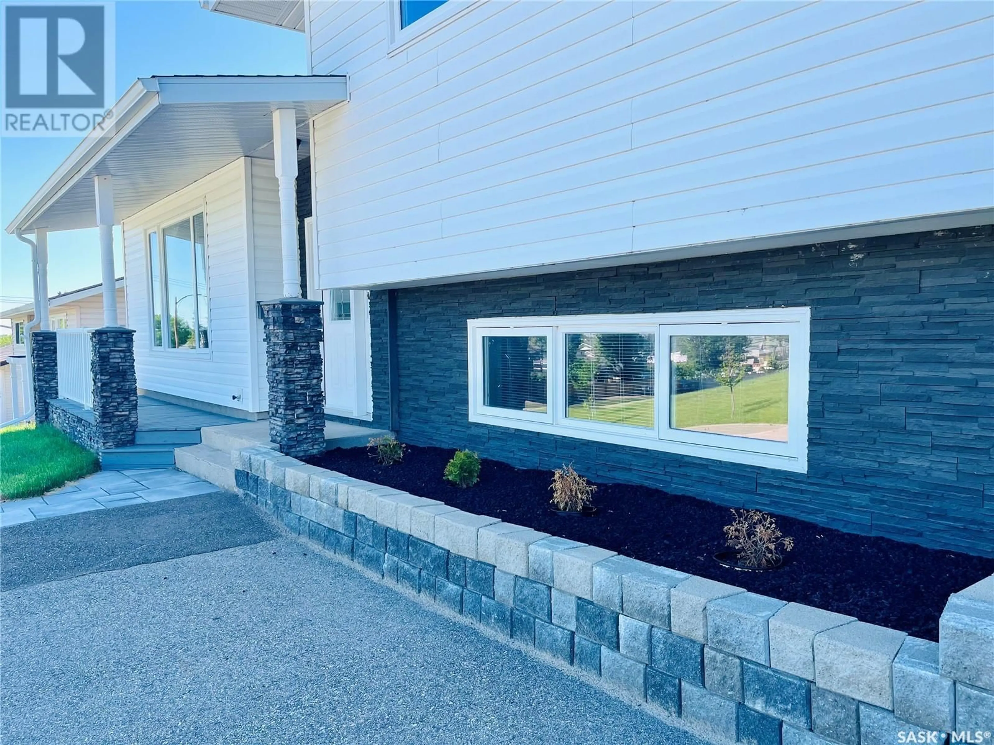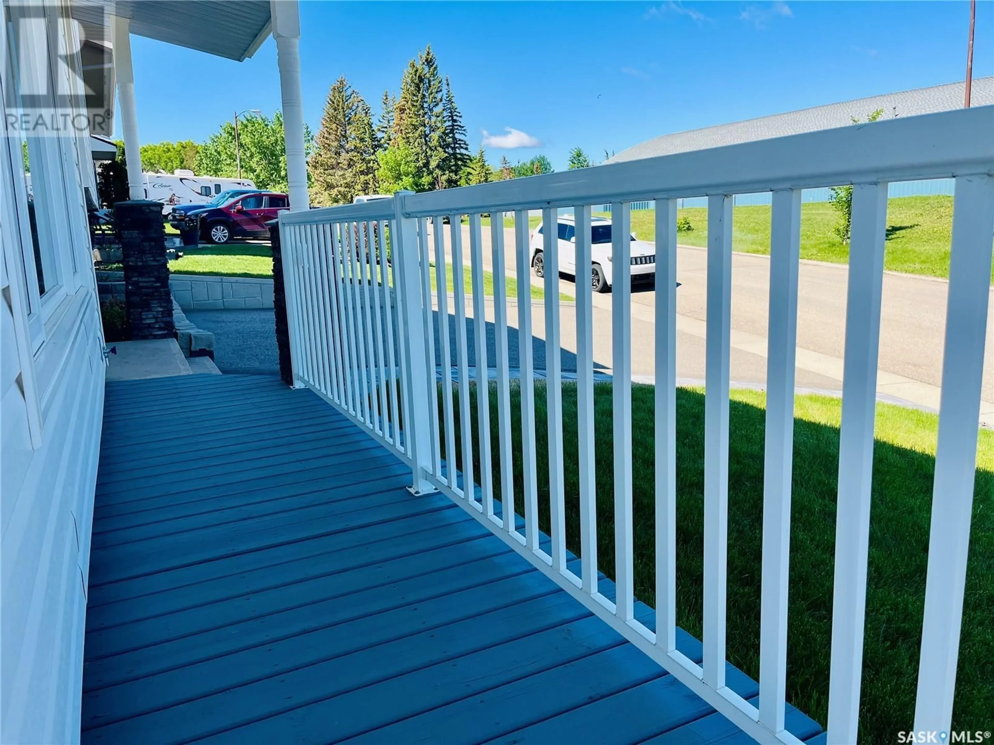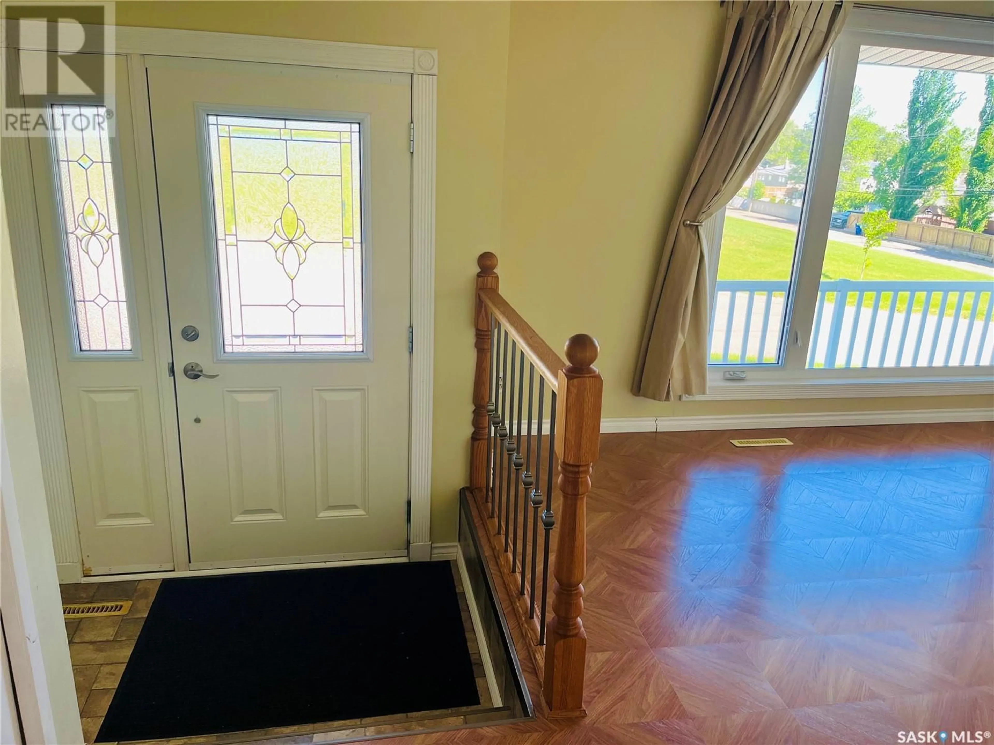831 Central AVENUE S, Swift Current, Saskatchewan S9H3Y3
Contact us about this property
Highlights
Estimated ValueThis is the price Wahi expects this property to sell for.
The calculation is powered by our Instant Home Value Estimate, which uses current market and property price trends to estimate your home’s value with a 90% accuracy rate.Not available
Price/Sqft$260/sqft
Est. Mortgage$1,159/mo
Tax Amount ()-
Days On Market217 days
Description
Welcome to a stellar family home on the Southside. This 4 level split home is at the end of a very quiet street, across the street from the rink and a 2 minute walk to Fairview School! Plus, walking path is nearby, Coop grocery store & Chinook golf course nearby and the newly built Inclusive Park is just up the street! In the last 2-5 years this home has seen some lovely updates from luxury vinyl flooring, to main bath overhaul, to fixtures, carpet, central air, eaves & fascia, shingles on home & garage, GFI exterior outlets, and landscaping from & back! The list is long! Also boasts a 240sqft covered back patio plus a large composite deck, beautiful backyard and an insulated garage! (id:39198)
Property Details
Interior
Features
Basement Floor
Bedroom
10'05 x 9'09Bedroom
11'04 x 9'093pc Bathroom
7'07 x 6'03Bedroom
9'07 x 9'Property History
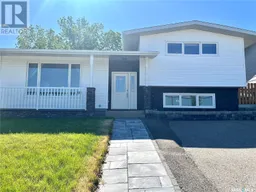 32
32