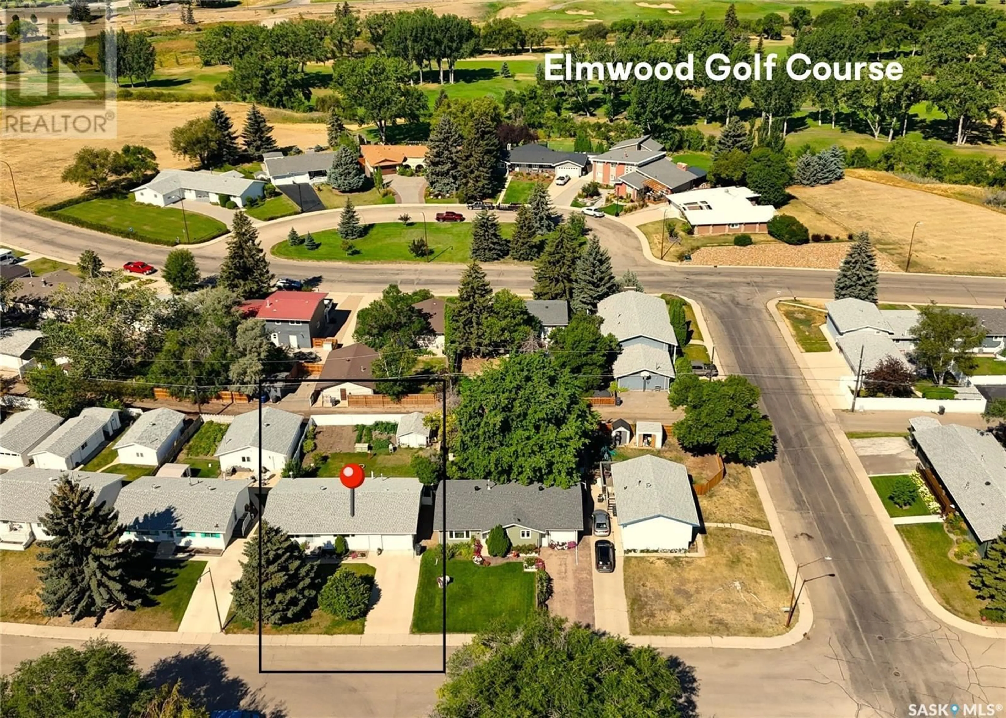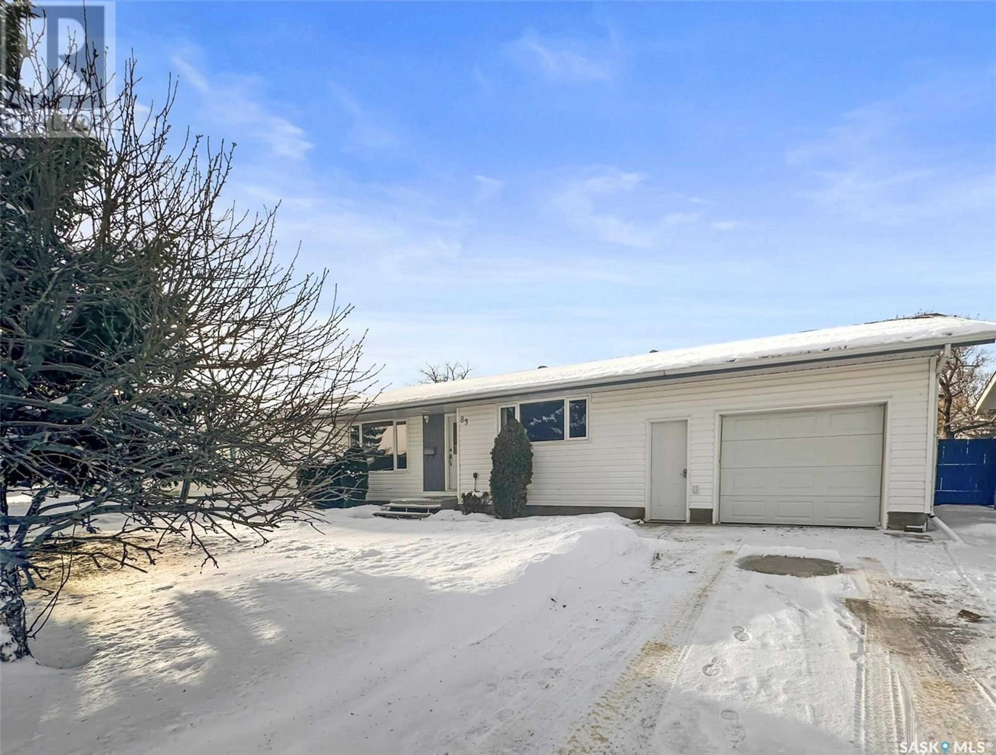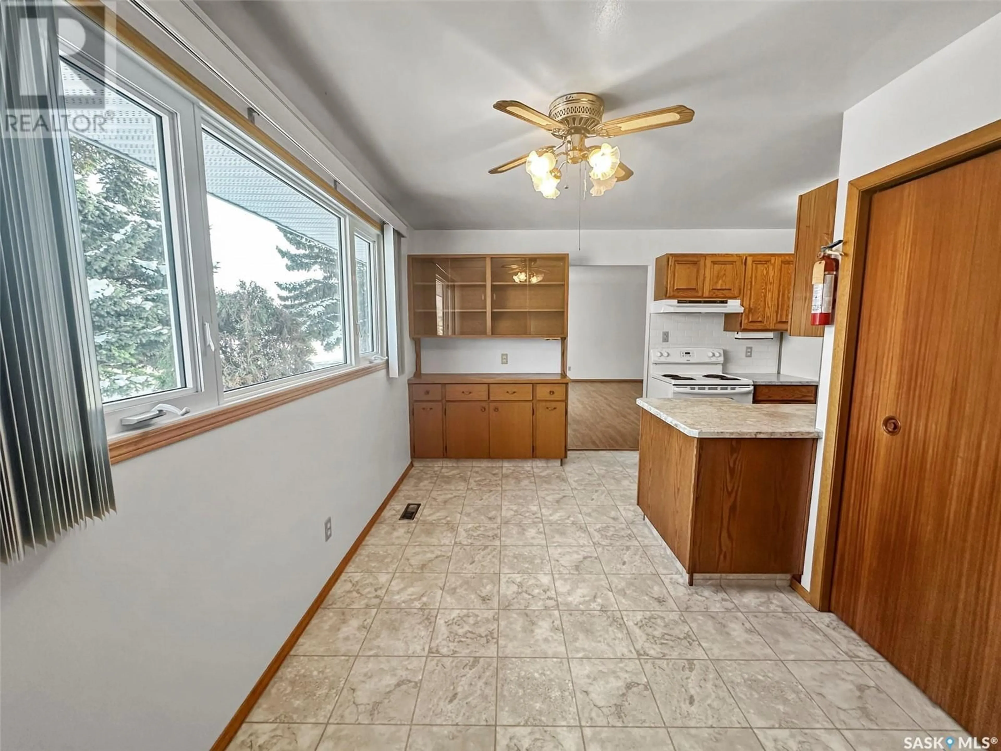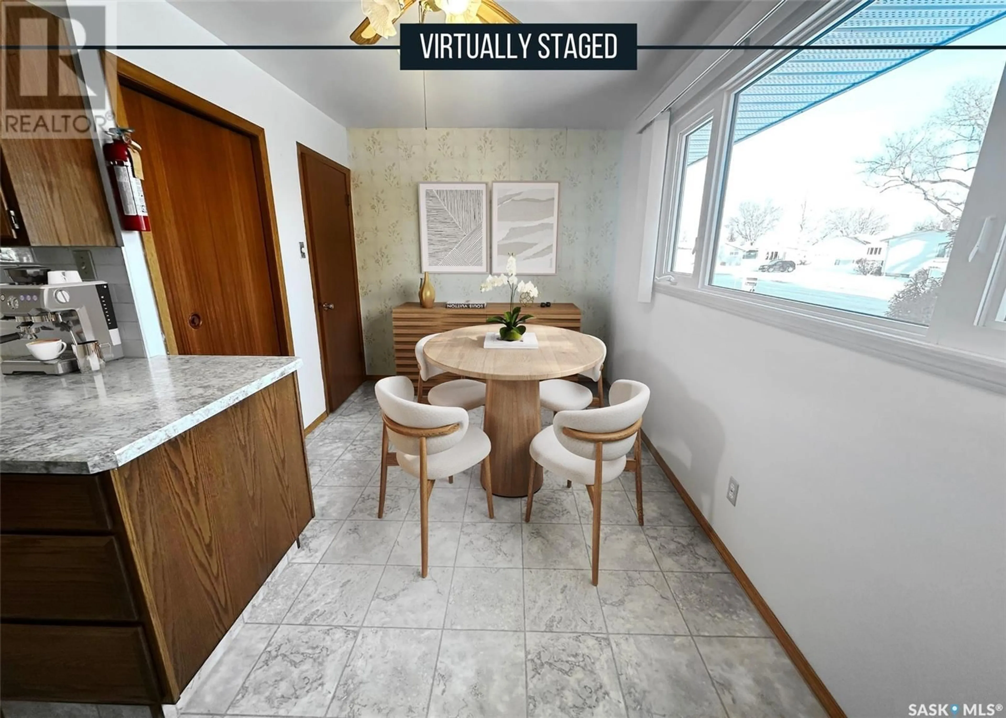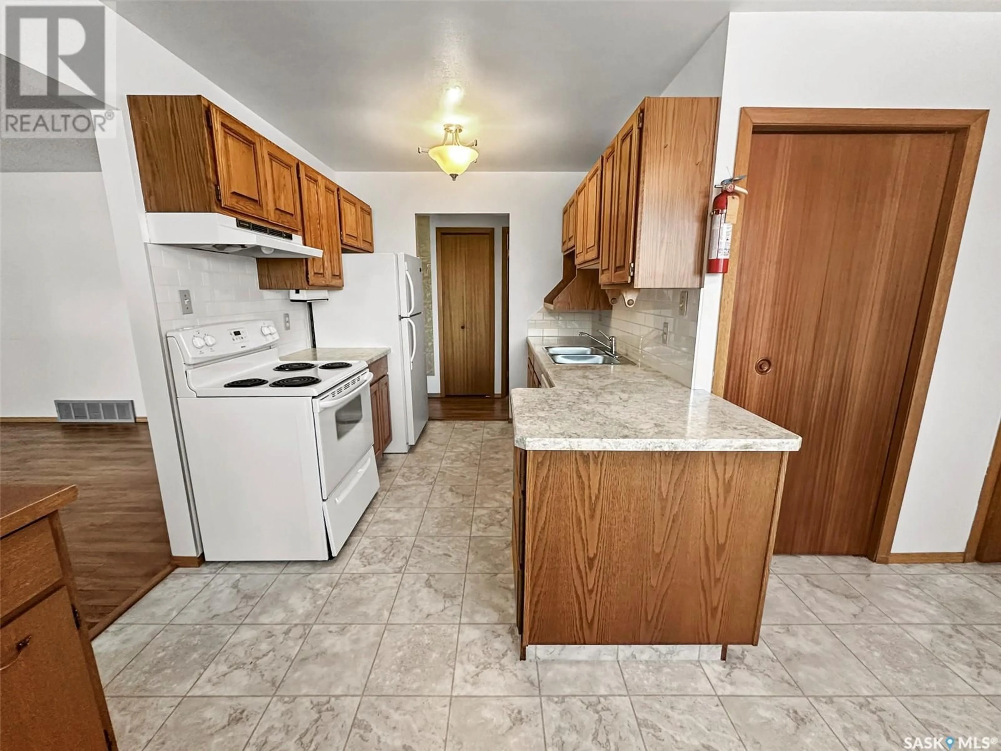83 MacDonald CRESCENT, Swift Current, Saskatchewan S9H1P5
Contact us about this property
Highlights
Estimated ValueThis is the price Wahi expects this property to sell for.
The calculation is powered by our Instant Home Value Estimate, which uses current market and property price trends to estimate your home’s value with a 90% accuracy rate.Not available
Price/Sqft$263/sqft
Est. Mortgage$1,181/mo
Tax Amount ()-
Days On Market42 days
Description
Welcome to this charming bungalow, ideally situated on a peaceful crescent just a stone’s throw from the prestigious Elmwood Golf Course! With 1042 sq/ft of living space, this home is bursting with curb appeal thanks to its updated vinyl siding and PVC windows. As you approach, you’ll appreciate the convenience of a concrete driveway leading to a heated single attached garage (added in 2007) with direct entry for year-round ease. Step inside to find a galley-style oak kitchen that flows seamlessly into the dining area—perfect for entertaining! The spacious living room is bathed in natural light, featuring a large south-facing window and stylish laminate flooring. This lovely home offers three cozy bedrooms, including one that’s currently set up as a laundry room but can easily be converted back. A 4-piece bathroom completes the main level, making it functional for any family’s needs. Venture downstairs to the lower level, where you'll find a recreation room with a charming wood-burning fireplace and a wet bar—ideal for cozy gatherings! Plus, there’s a 3-piece bath, two storage rooms, and a mechanical room equipped with an energy-efficient furnace, water softener, and hot water heater. The fully fenced backyard is your personal oasis, featuring a lawn, garden space, and a handy shed for all your tools and toys. Don’t miss out on this incredible opportunity to make this house your home—**QUICK possession is available!** (id:39198)
Property Details
Interior
Features
Main level Floor
Bedroom
9 ft ,10 in x 8 ft ,11 inDining room
15 ft ,11 in x 8 ft ,4 in4pc Bathroom
7 ft ,6 in x 4 ft ,9 inPrimary Bedroom
13 ft ,3 in x 9 ft ,11 inProperty History
 24
24
