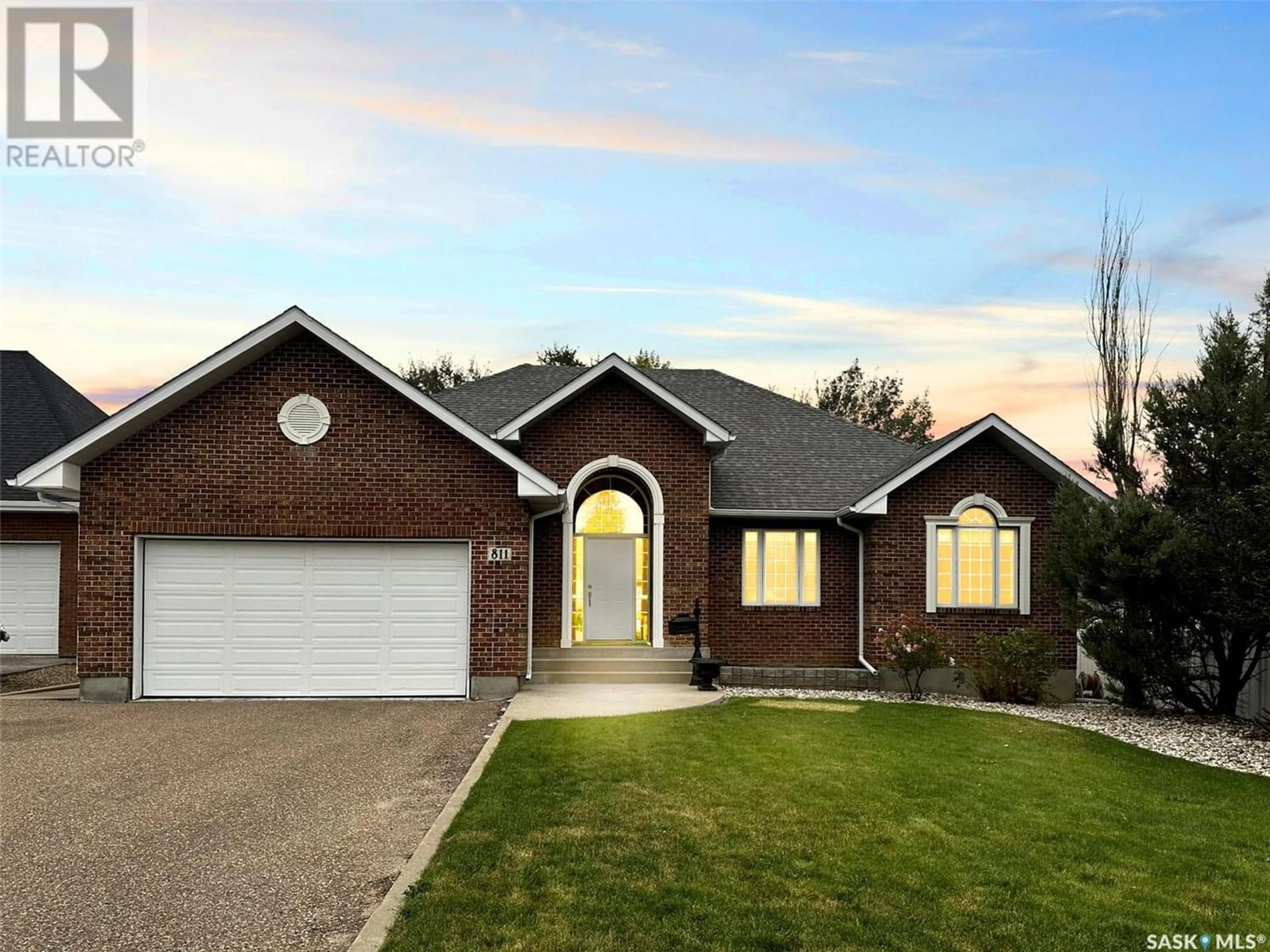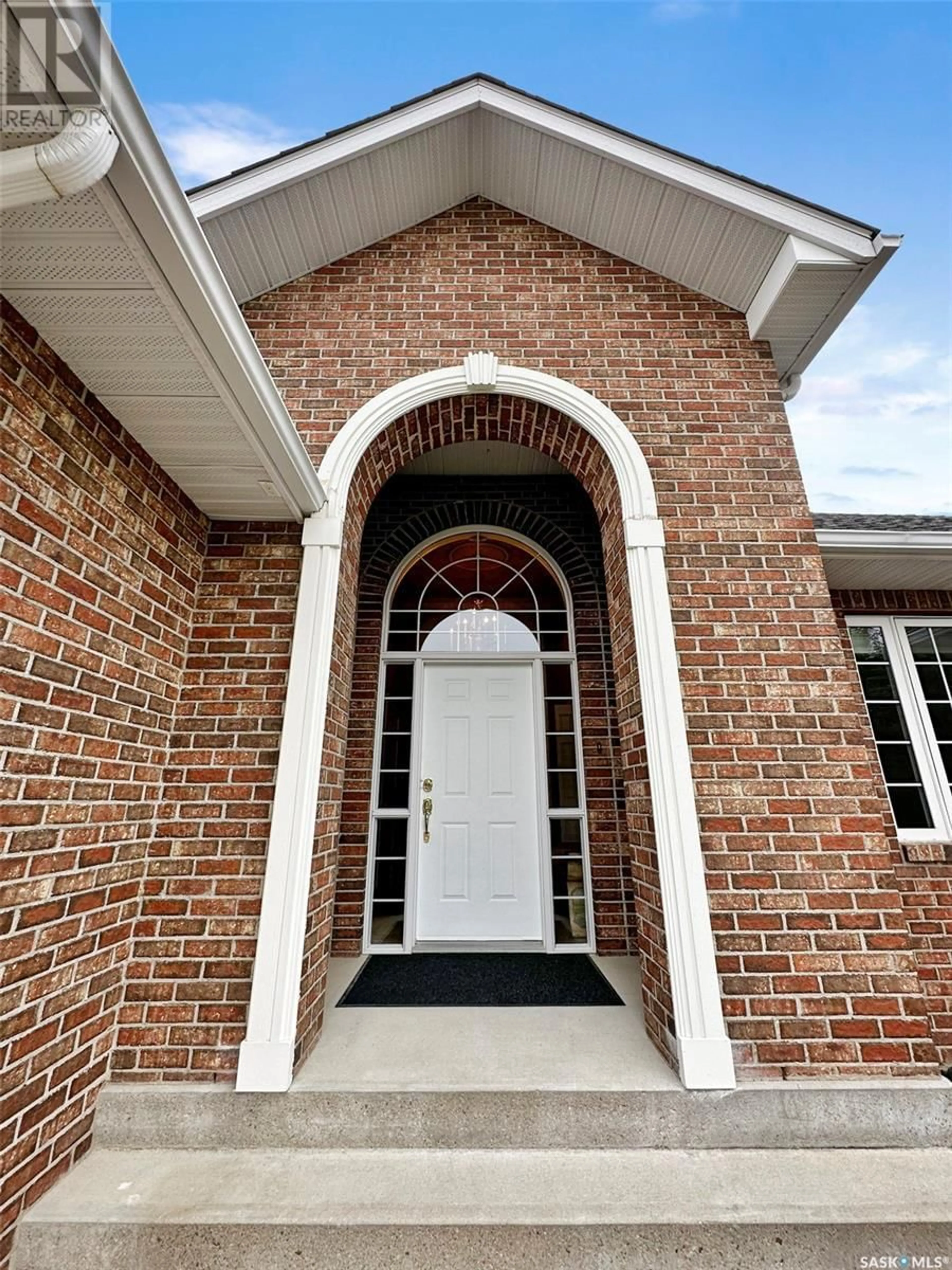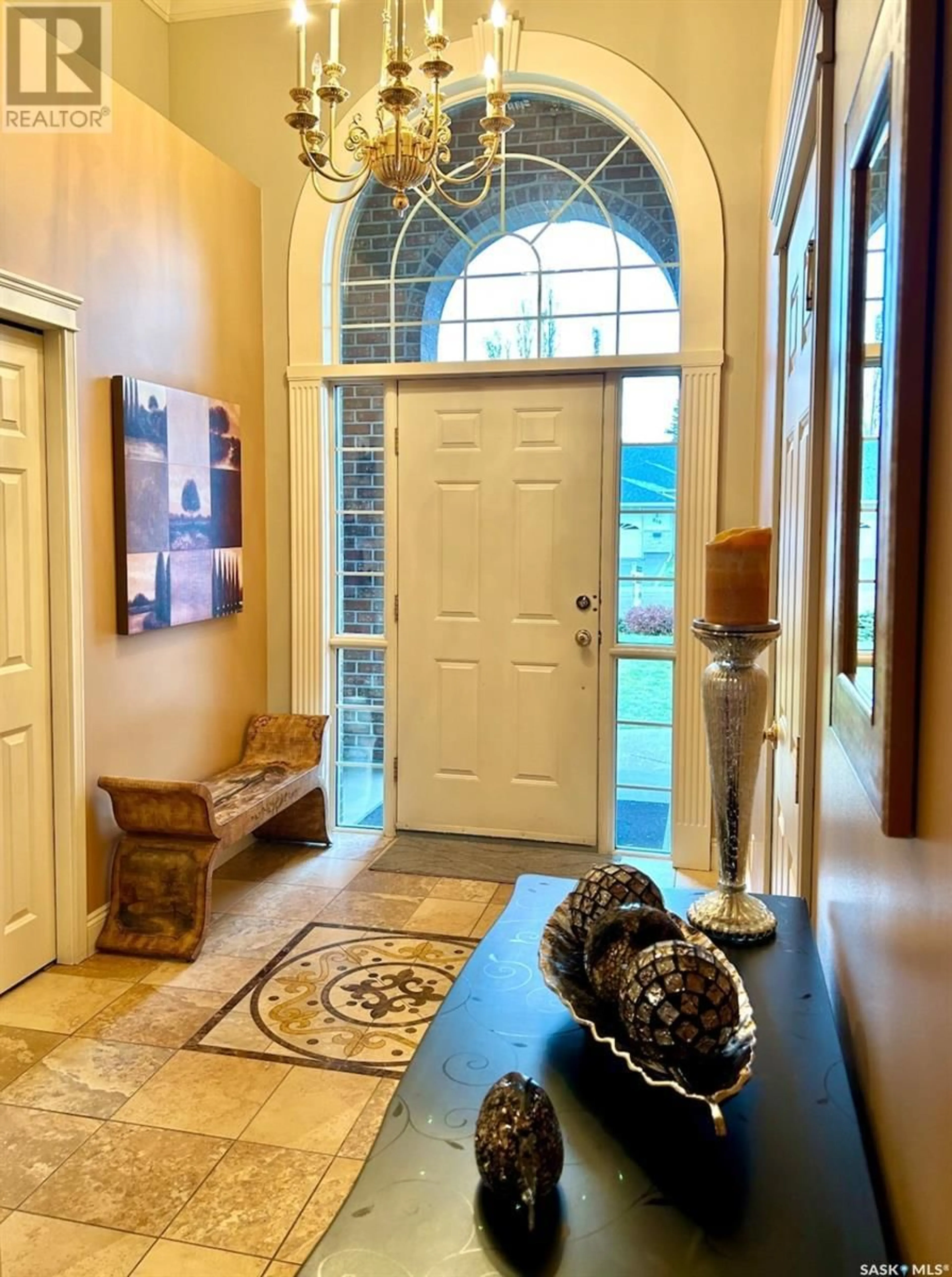811 Wallman PLACE, Swift Current, Saskatchewan S9H5C1
Contact us about this property
Highlights
Estimated ValueThis is the price Wahi expects this property to sell for.
The calculation is powered by our Instant Home Value Estimate, which uses current market and property price trends to estimate your home’s value with a 90% accuracy rate.Not available
Price/Sqft$387/sqft
Est. Mortgage$2,658/mo
Tax Amount ()-
Days On Market252 days
Description
Welcome to your luxurious dream home in an esteemed upper northeast locale! This 1997 executive-style bungalow, featuring a double attached garage, graces an oversized, private lot in a peaceful cul-de-sac. Immerse yourself in the impeccable curb appeal, highlighted by a striking red brick exterior and a gracefully curved archway at the entrance. Step inside to encounter opulence with luxurious travertine tile, crown molding, and stunning Hunter Douglas blinds, crafting an elegant ambiance. The chef's delight custom kitchen boasts cherry cabinets, granite countertops, black glass backsplash, undercounter lighting, and a corner pantry. Revel in modern amenities like a Bosch built-in oven, induction cooktop, desk area, and in-floor heating beneath the travertine tile. Abundant natural light floods the space through large windows and oversized garden doors leading to a covered deck. The deck oversees a backyard oasis enclosed by maintenance-free fencing, a lower composite deck, mature trees, shrubs, and an enchanting playhouse for the little ones. Pillars grace the living room entrance, adorned with warm cherry hardwood extending into the bedrooms. A gas fireplace, flanked by east-facing windows, enhances the living room's allure. With 4 bedrooms and 3 baths, the primary bedroom features double closets and an updated 3-piece ensuite (2023). The lower level invites comfort with newer carpeting in the family room and bedroom, heated floors in the bedroom, and a stylish 3-piece bath. Updates abound, from the ensuite to the basement bath, showcasing newer carpet, higher ceilings, a family room with expansive windows, and a media/rec room with fresh paint and a cork floor. The laundry and storage room are spacious, boasting new flooring. Seize the chance to claim this gorgeous property as your own. No Gasline Encroachment. (id:39198)
Property Details
Interior
Features
Basement Floor
Family room
20 ft ,10 in x 13 ft ,7 inUtility room
12 ft x 5 ft3pc Bathroom
11 ft ,7 in x 6 ftBedroom
15 ft ,11 in x 10 ft ,9 inProperty History
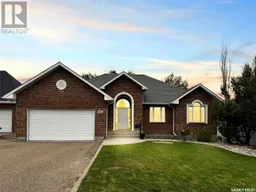 39
39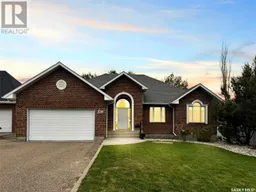 39
39
