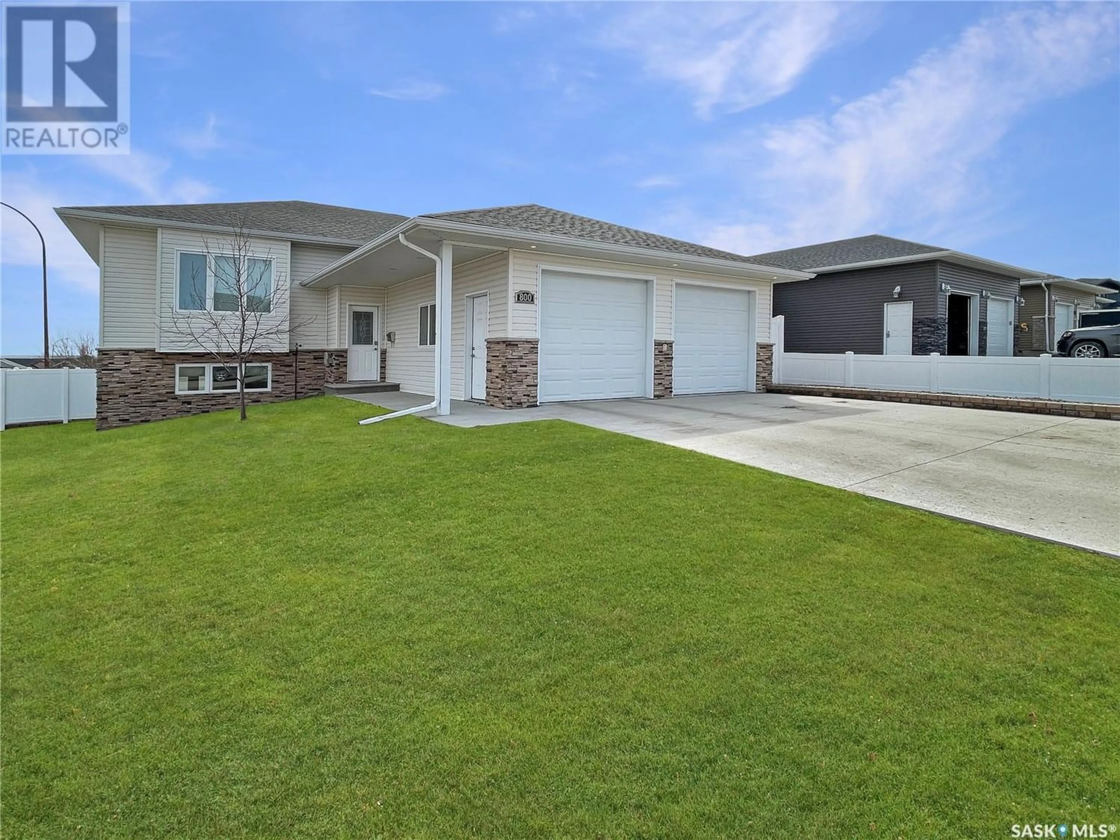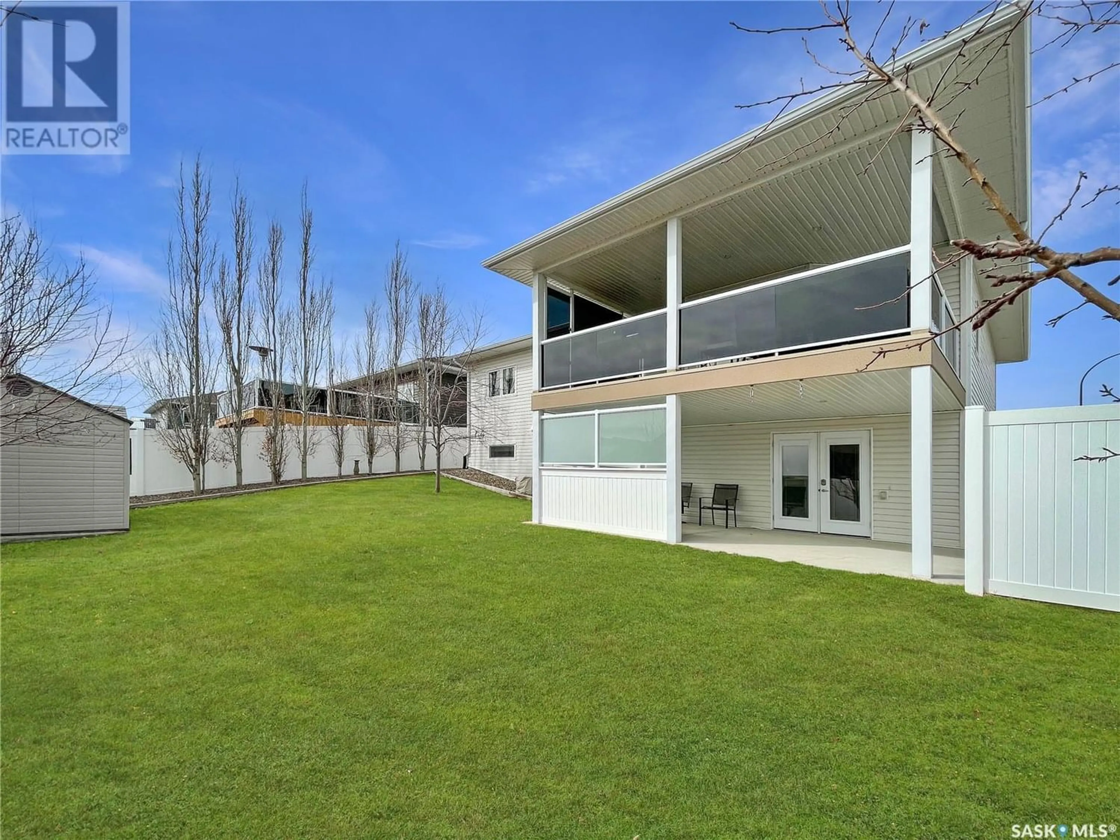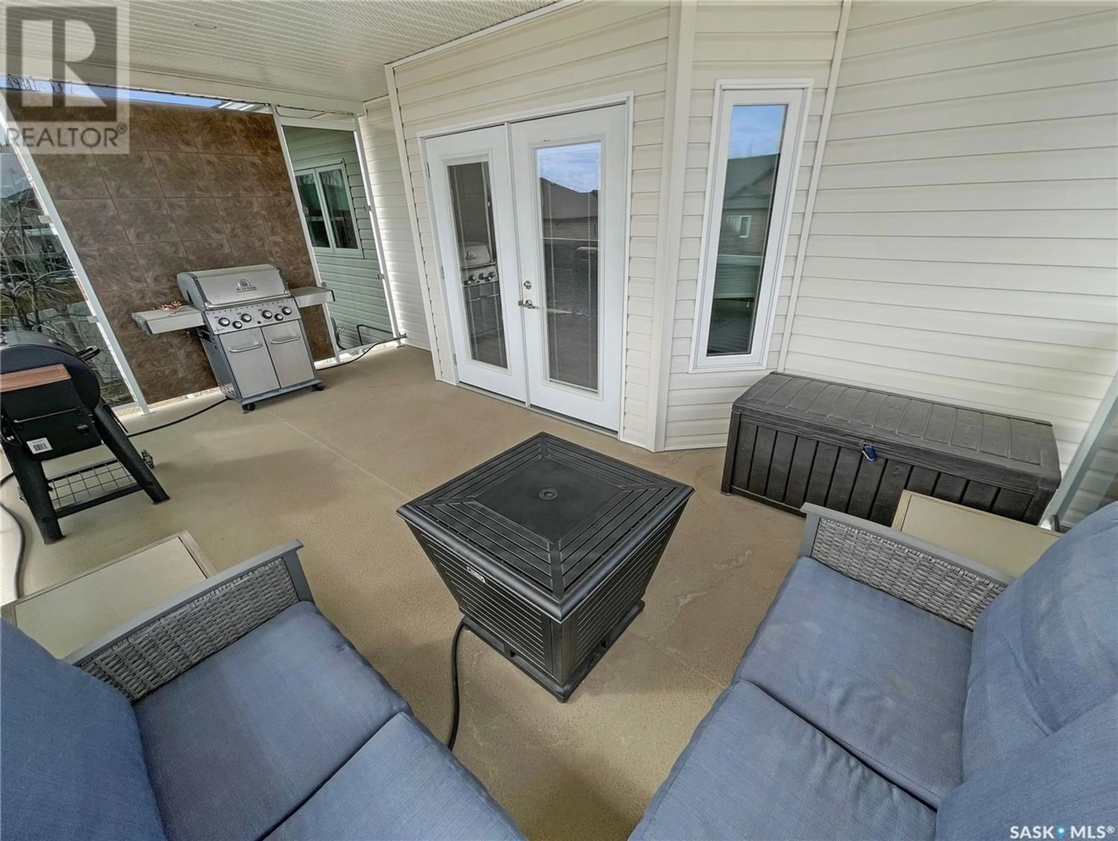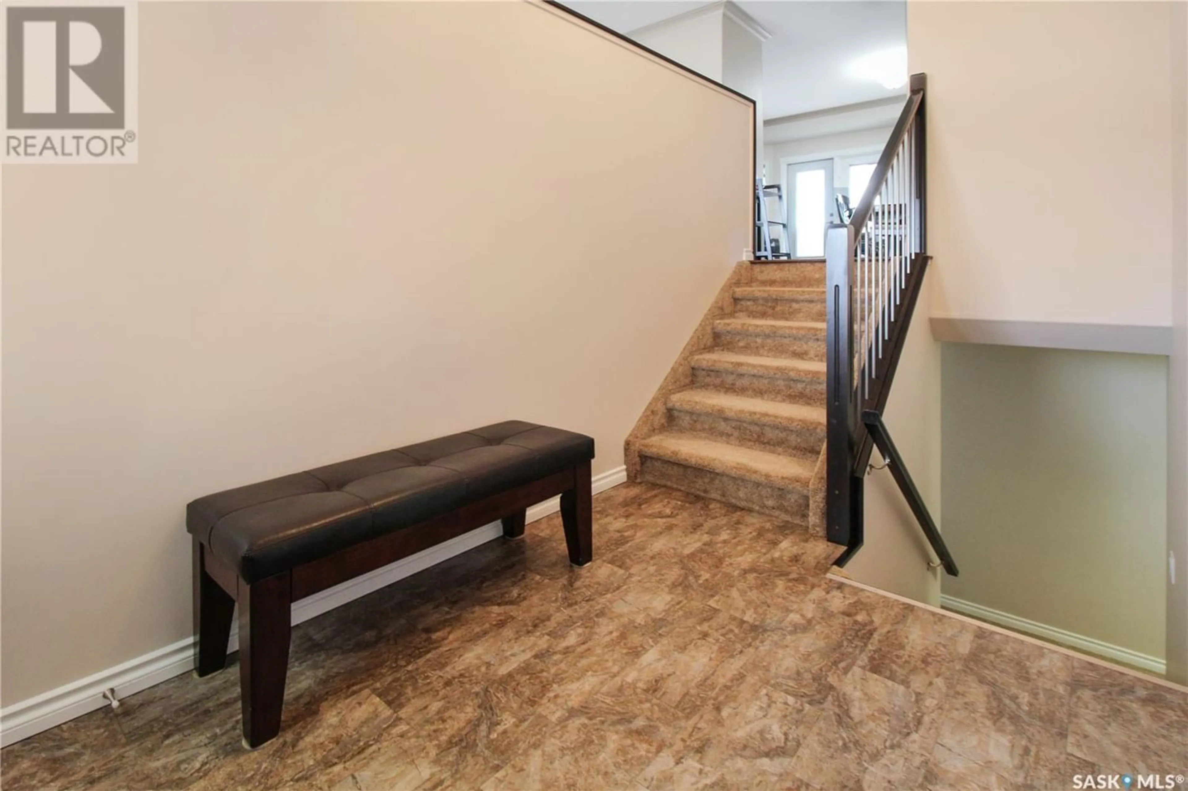800 Huntington PLACE, Swift Current, Saskatchewan S9H4W9
Contact us about this property
Highlights
Estimated ValueThis is the price Wahi expects this property to sell for.
The calculation is powered by our Instant Home Value Estimate, which uses current market and property price trends to estimate your home’s value with a 90% accuracy rate.Not available
Price/Sqft$359/sqft
Est. Mortgage$2,272/mo
Tax Amount ()-
Days On Market283 days
Description
Step into this immaculate bi-level home nestled in the highly sought-after Highland area. Discover the convenience of being just blocks from Highland Park with scenic walking paths all around! As you enter through the front door, a spacious and entryway welcomes you. The main floor boasts a semi open concept layout, designed to effortlessly flow from one space to another. The gleaming walnut hardwood flooring adds a touch of warmth and radiance, while the crown molding accents on the main floor exude an elegant charm, elevating this home to a new level of luxury. The generously-sized eat-in kitchen is a true haven for culinary enthusiasts. Equipped with a stainless steel appliance package, a convenient sit-up island with ample storage, and an abundance of workspace. And let's not forget the pièce de résistance - the expansive second-story balcony that overlooks the lush yard. Partially enclosed with custom glass paneling, it offers both privacy and protection from the elements. 2 natural gas hookups are found here. On this level, you will also find a 4-piece bathroom, along with three main floor bedrooms. The primary bedroom, with its opulent 4-piece ensuite, beckons you to unwind and relax. The custom-built walk-in closet provides a haven for your wardrobe. Descend downstairs and discover the WALK OUT BASEMENT with an oversized family room that seamlessly connects to the backyard patio. This outdoor oasis, previously home to a hot tub, is partially enclosed. The stunning property is adorned with high-quality, maintenance-free fencing, giving it a radiant and polished appearance. The 23x26 garage is a haven for car enthusiasts, boasting two 8-foot high, 9-foot wide doors, insulated/ heated and includes garage shelving and a 220 plug. Additional features include a 15x7.5 storage shed, central air conditioning, central vac, a garburator, custom blinds, a 200 amp electrical panel, and underground sprinklers on a timer. Schedule your showing today! (id:39198)
Property Details
Interior
Features
Basement Floor
Family room
14'10 x 31'05Bedroom
13'2 x 12'10Bedroom
11'5 x 12'103pc Bathroom
7'0 x 10'09Property History
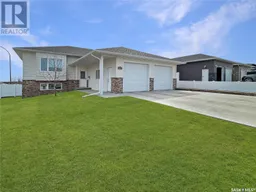 35
35
