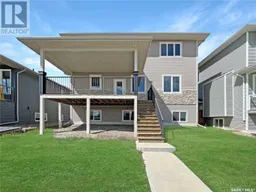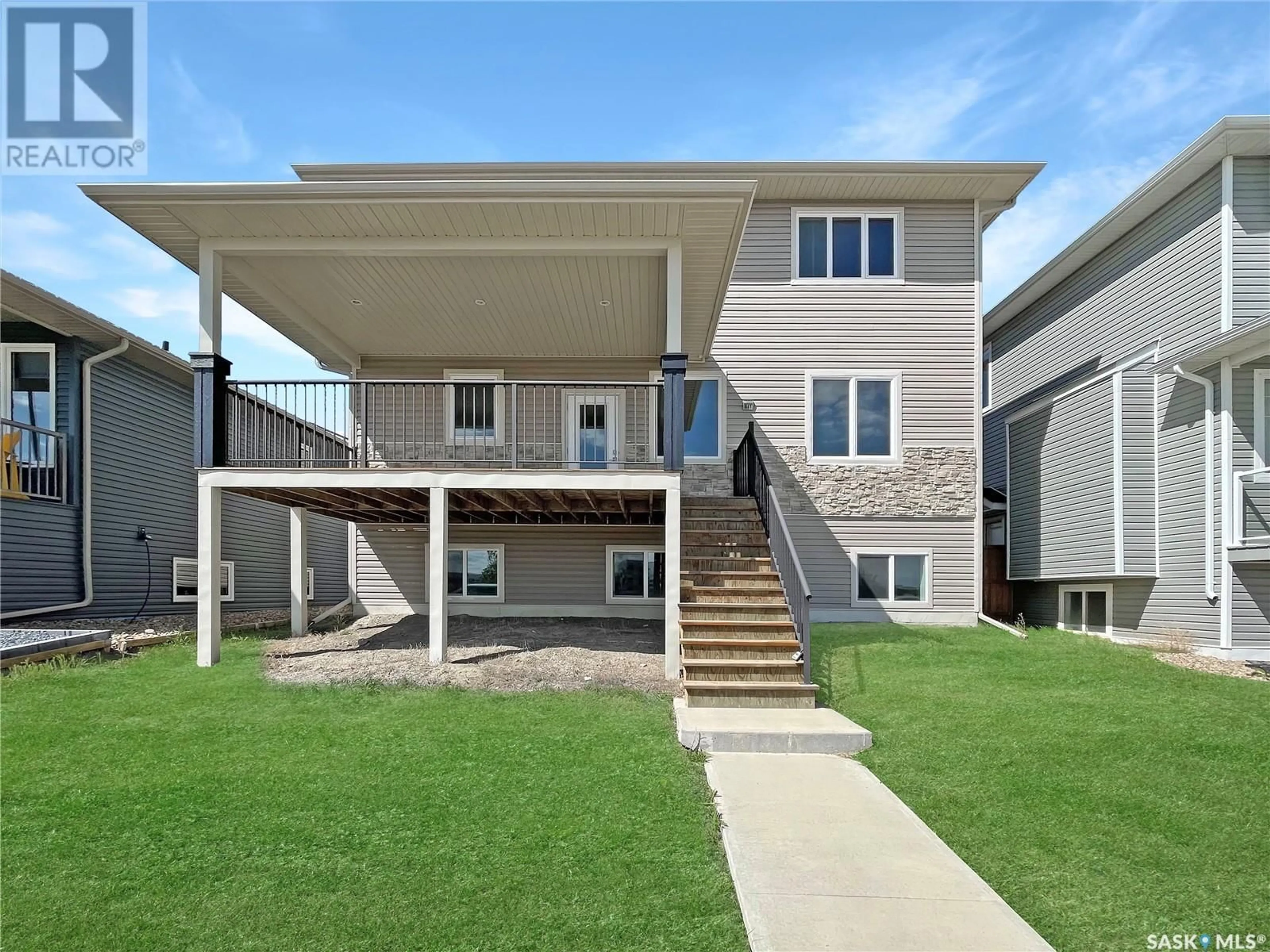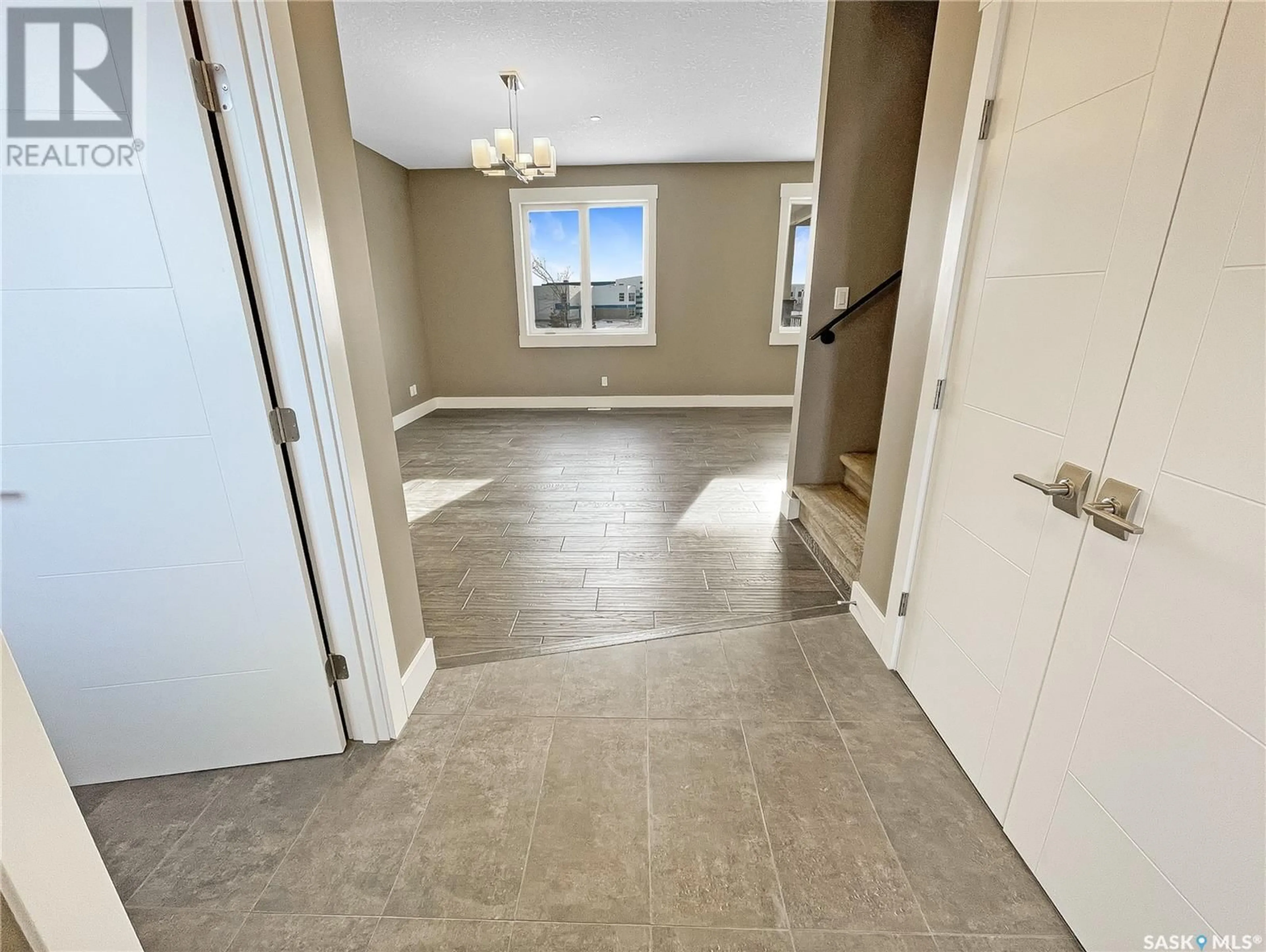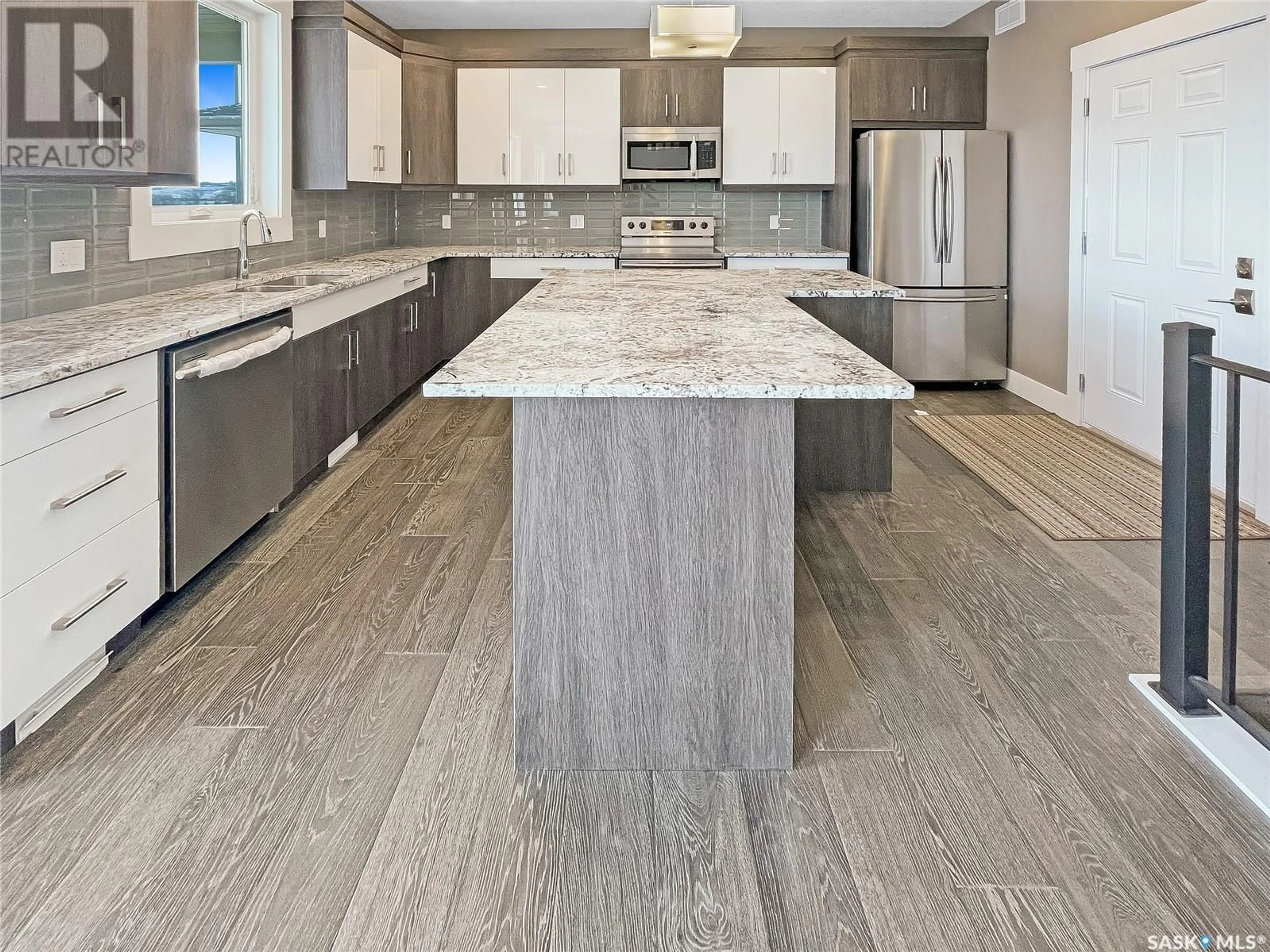641 Douglas DRIVE, Swift Current, Saskatchewan S9H5R6
Contact us about this property
Highlights
Estimated ValueThis is the price Wahi expects this property to sell for.
The calculation is powered by our Instant Home Value Estimate, which uses current market and property price trends to estimate your home’s value with a 90% accuracy rate.Not available
Price/Sqft$262/sqft
Est. Mortgage$2,053/mo
Tax Amount ()-
Days On Market308 days
Description
LOCAL BUILDER, 10 YEAR PROGRESSIVE NEW HOME WARRANTY. Step inside this bright and airy 1,800+ sq. ft. home is situated directly across from the school, blocks from the hospitals, shopping centres and more! Tastefully coloured in contemporary grey tones boasting high-end finishes. The wide open main floor is complete with engineered hardwood and features a kitchen with two-tone, soft close cabinets, premium granite counter-tops, under-mount counter lighting and high-end Samsung stainless-steel appliances. A large island comfortably seats 4 and flows into a huge great room area with separate dining and living areas. A bright foyer and large powder room complete the main floor. The upper level features FOUR bedrooms and a second story laundry room, PERFECT for a larger family. The spacious Master Bedroom features a finished walk-in closet, and an ensuite bathroom with a separate shower, twin sinks and stand-alone, soaker tub. Uninterrupted playground and city views abound from all 3 levels and the large, south-facing, covered deck. The home also features a large rear deck, fully fenced yard and a double-attached garage with a double-deep driveway accessing the paved back alley. The basement is insulated, sheeted and framed out for a family room, bedroom and bathroom. This home has been built to high standards (knockdown ceilings, upgraded fixtures, canopy tub and shower, soft close toilet seats, etc.) by a local builder and is covered by a 10 year New Home Warranty program by Progressive (www.progwar.com), an established warranty provider in Western Canada. Call today to book your personal viewing ! (id:39198)
Property Details
Interior
Features
Main level Floor
2pc Bathroom
5'07 x 5'07Living room
measurements not available x 13 ftKitchen
14'11 x 11'06Dining room
12'0 x 11'02Property History
 22
22


