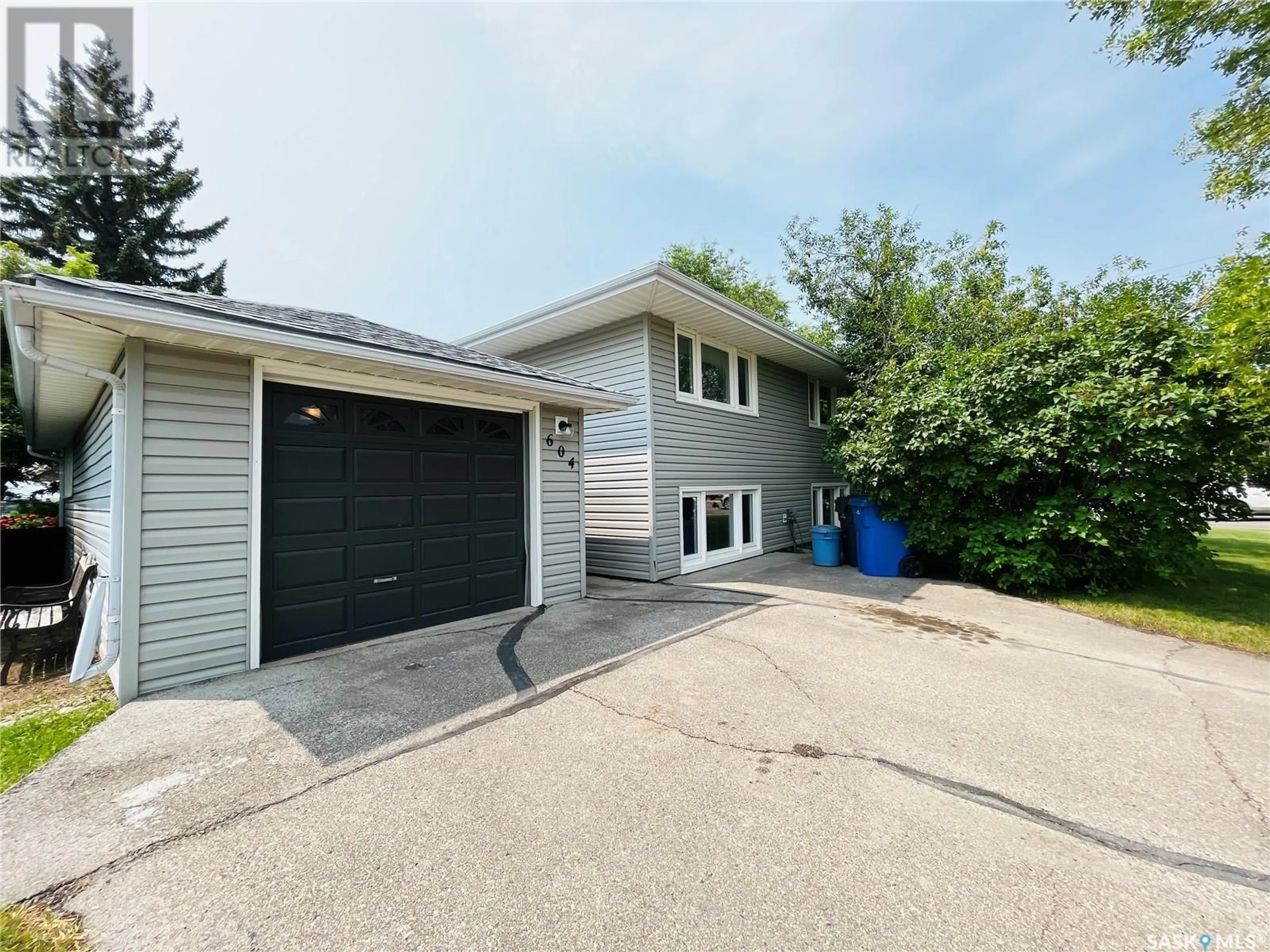604 North Hill DRIVE, Swift Current, Saskatchewan S9H1X2
Contact us about this property
Highlights
Estimated ValueThis is the price Wahi expects this property to sell for.
The calculation is powered by our Instant Home Value Estimate, which uses current market and property price trends to estimate your home’s value with a 90% accuracy rate.Not available
Price/Sqft$199/sqft
Est. Mortgage$1,460/mo
Tax Amount ()-
Days On Market106 days
Description
Quality you can feel and space for all of your needs. This home, with an improved price, has 5 spacious bedrooms and 2 large bathrooms. It has a lot of storage and a main floor laundry room that is 144 square feet. This home shows the love these owners have had for the house, over the years. Some of the updates include both bathroom, PVC windows, siding, shingles, appliances (Jennair stove with built in vent, refrigerator, washer/dryer), refinished original hardwood, kitchen counter tops, sinks and much more. The trees and privacy of this lot will have you forgetting you even have neighbours. The view will take your breath away! Walking distance to K-12 schools, close to the Elmwood golf course and many more amenities. The gas BBQ is also included. (id:39198)
Property Details
Interior
Features
Second level Floor
4pc Bathroom
8'2" x 10'10"Bedroom
10'2" x 10'Bedroom
13'11" x 10'Primary Bedroom
14'1" x 11'3"Property History
 27
27




