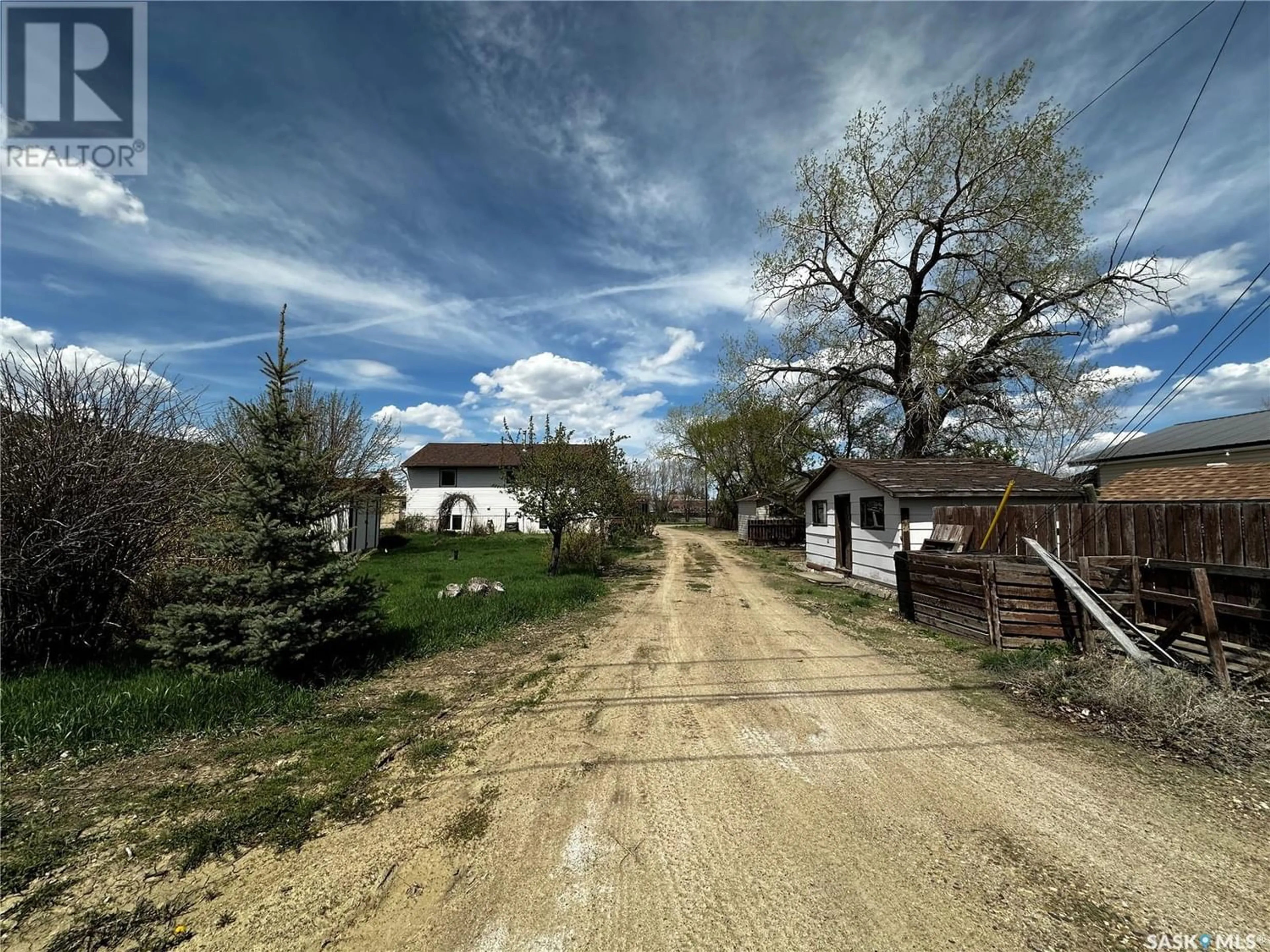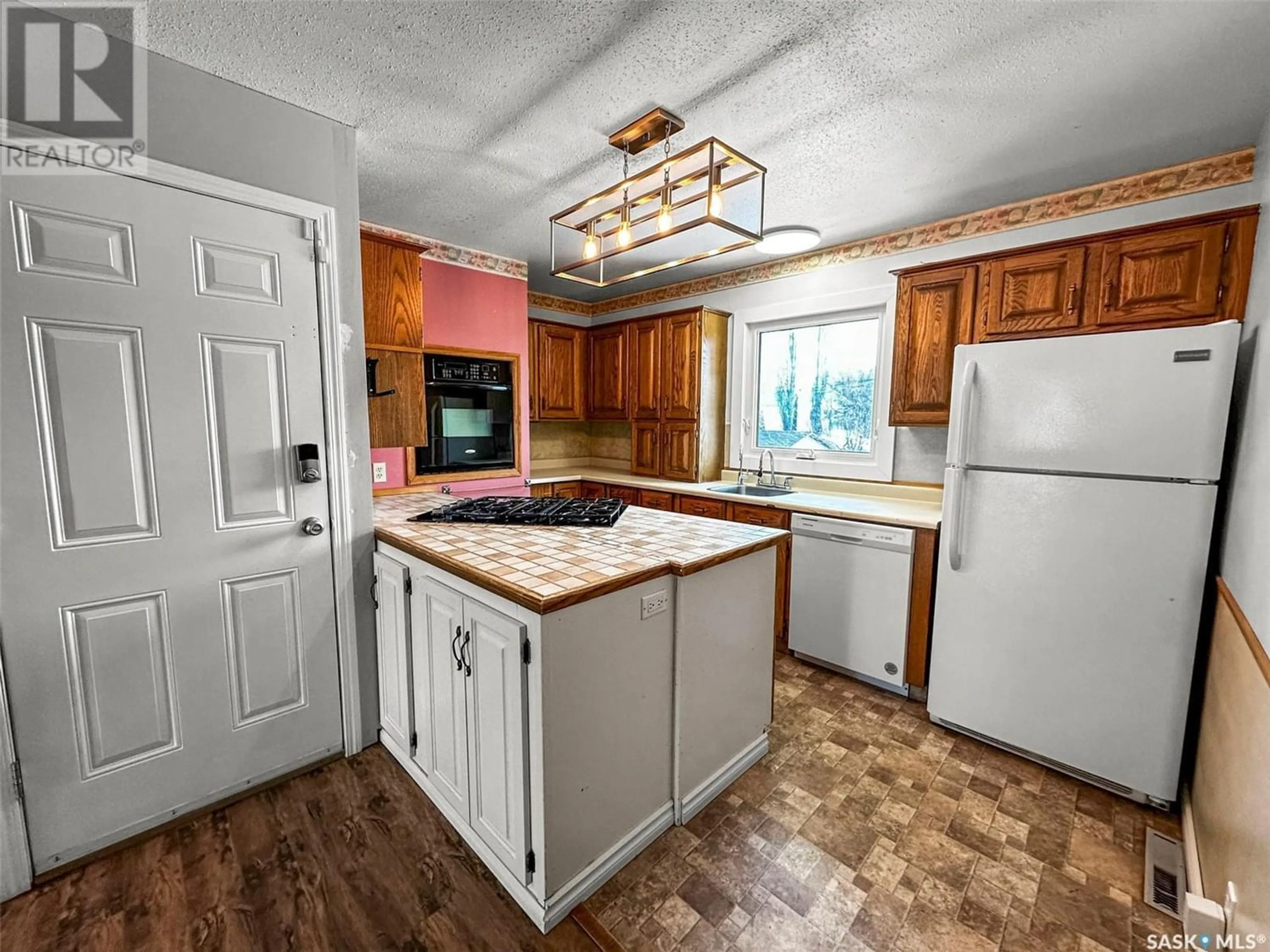60 South Railway STREET W, Swift Current, Saskatchewan S9H2Y9
Contact us about this property
Highlights
Estimated ValueThis is the price Wahi expects this property to sell for.
The calculation is powered by our Instant Home Value Estimate, which uses current market and property price trends to estimate your home’s value with a 90% accuracy rate.Not available
Price/Sqft$174/sqft
Est. Mortgage$858/mo
Tax Amount ()-
Days On Market218 days
Description
Nestled on an impressive expanse of not one, not two, but three lots, this property offers a wealth of possibilities for savvy buyers thanks to its versatile zoning designation. The home, which was relocated onto a newly preserved wood basement in 1999, boasts numerous upgrades including vinyl siding, several new PVC windows, a refreshed main four-piece bath in 2022, and shingles that are less than five years old. The driveway stretches from the front of the home all the way to the alley. Inside, the main floorplan showcases a kitchen with oak cabinets, a gas cooktop, built-in oven, fridge, and dishwasher, with the adjacent dining room offering ample space for gatherings. The inviting living room, just a step down from the dining area, features a large NEWER PVC window that bathes the room in natural light. Three bedrooms grace the main floor, with one converted into a convenient main floor laundry room. The property has seen numerous electrical and plumbing updates and is equipped with central air conditioning for year-round comfort. The lower level, boasting higher ceilings, has been designed to accommodate a future suite, with a designated space for a kitchen, a family room/living room area, two bedrooms, a four-piece bath updated in 2022, and a laundry/storage/utility area. The basement's above-average ceiling height and generously sized windows flood the space with natural light. This property holds immense potential for a revenue-generating opportunity. Step outside to discover five sheds, perfect for storage, multiple fruit trees and a garden area that will make your green thumb envious. Don't miss out on this unique property that offers endless possibilities for the discerning buyer. (id:39198)
Property Details
Interior
Features
Basement Floor
Family room
18 ft ,4 in x 12 ft ,7 inOther
15 ft ,6 in x 11 ft ,10 inBedroom
10 ft ,11 in x 8 ft ,10 inBedroom
9 ft x 7 ft ,5 inProperty History
 31
31


