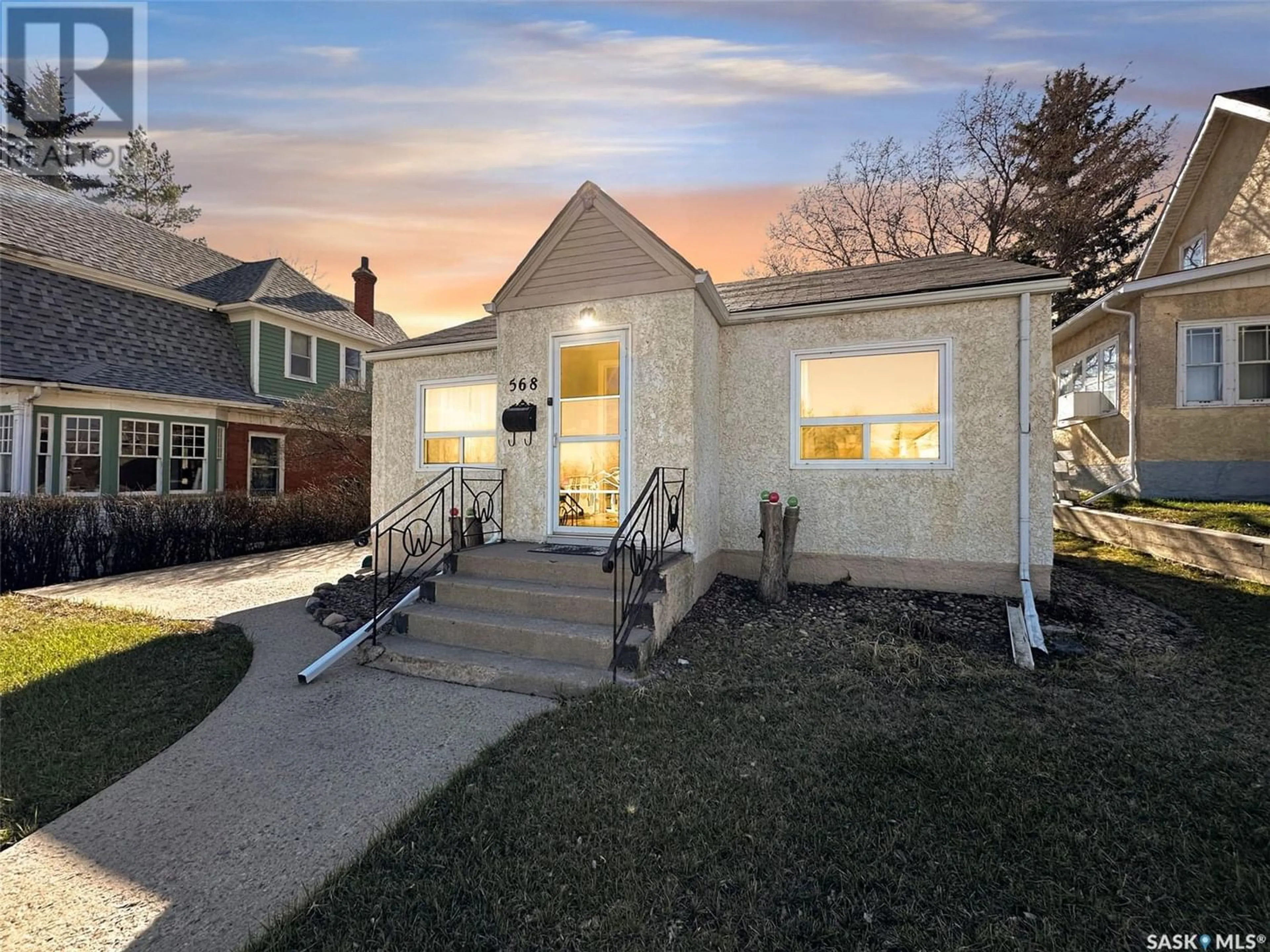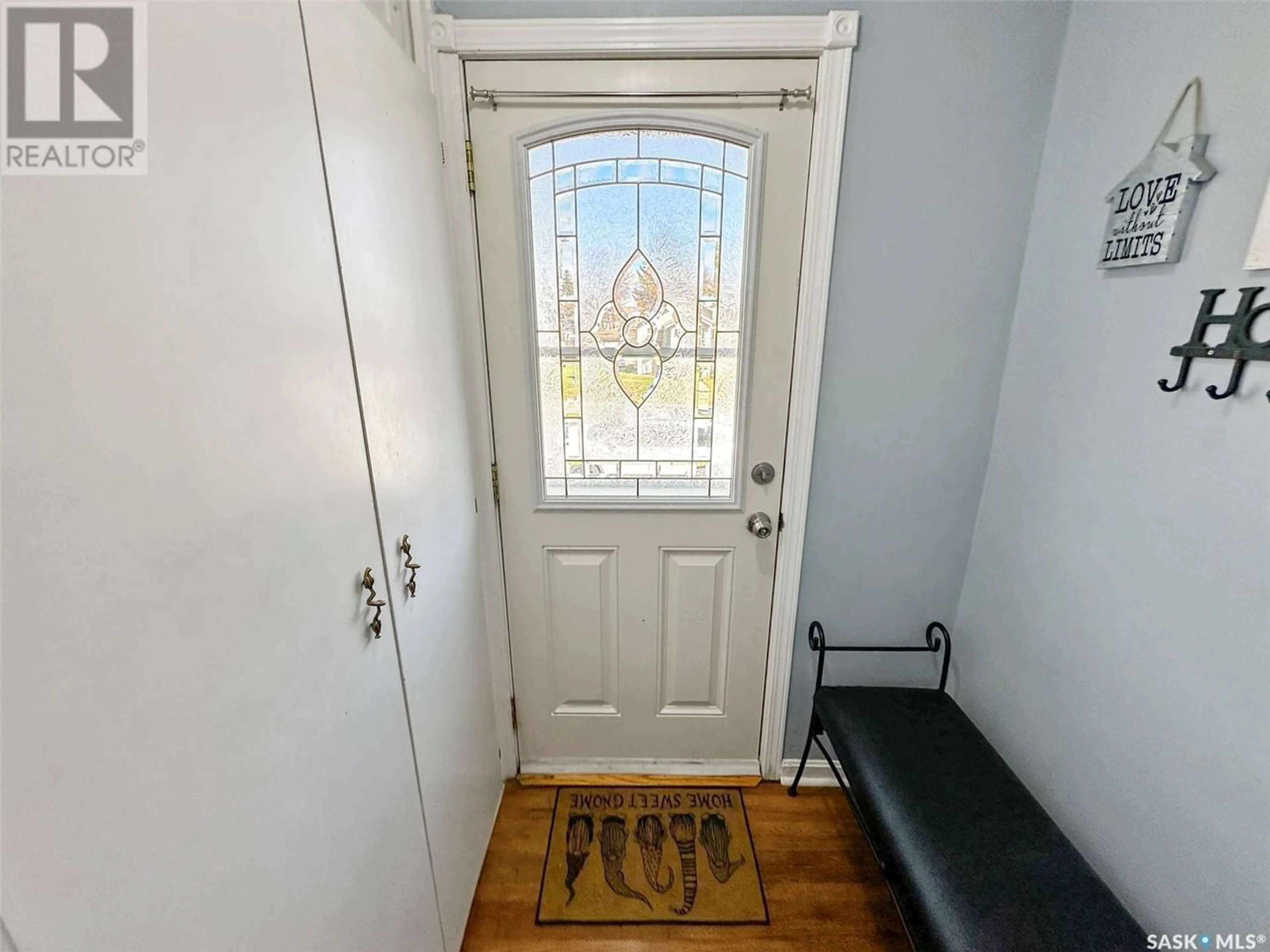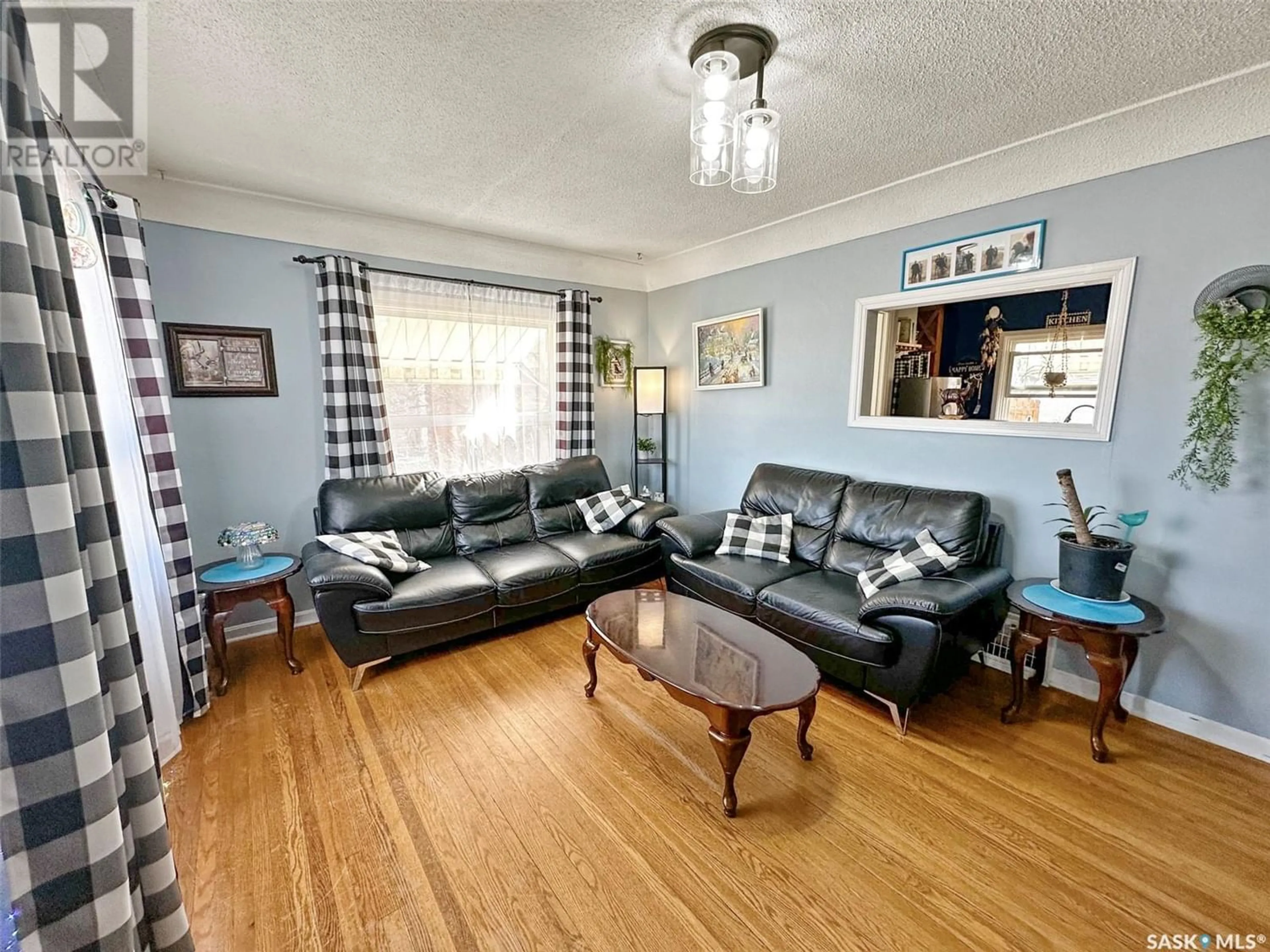568 Central AVENUE N, Swift Current, Saskatchewan S9H0L9
Contact us about this property
Highlights
Estimated ValueThis is the price Wahi expects this property to sell for.
The calculation is powered by our Instant Home Value Estimate, which uses current market and property price trends to estimate your home’s value with a 90% accuracy rate.Not available
Price/Sqft$290/sqft
Est. Mortgage$837/mo
Tax Amount ()-
Days On Market205 days
Description
Welcome home to 568 Central Ave, where charm and character await you! This lovely bungalow is perfect for first-time homebuyers or savvy real estate investors looking for a cozy retreat in a central location. As you step inside, you'll be greeted by warm oak hardwood floors and a modern paint palette that sets the tone for the entire home. The living room is bathed in natural light from windows to the south and east, creating a bright and inviting space to relax and unwind. A pass-through window opens to the oak kitchen, equipped with stainless steel appliances and a convenient pantry for all your storage needs. The main floor features 2 bedrooms, one of which boasts newer flooring, and a beautifully updated 3-piece bathroom with a custom subway tile shower and a double black finish modern shower enclosure. New fixtures and lighting compliment the space! Descend to the lower level to discover a spacious primary suite with a walk-in closet and a modern 3-piece ensuite complete with a clawfoot soaker tub - the perfect place to unwind after a long day. A laundry/storage room and utility room round out the lower level, offering ample space for all your needs. Step outside to your own private oasis, featuring a generous patio to the south ideal for BBQs and outdoor entertaining. Garden boxes, a large lawn area, a shed, and a single detached garage provide plenty of outdoor space to enjoy. Additional updates such as PVC windows, window wells, and lighting add to the appeal of this charming home. Conveniently located in the central northeast area, this home is close to schools, parks, and the downtown core, offering the perfect blen (id:39198)
Property Details
Interior
Features
Basement Floor
Laundry room
10 ft ,6 in x 8 ft ,2 inStorage
Primary Bedroom
10 ft ,5 in x 17 ft3pc Bathroom
7 ft ,8 in x 4 ft ,9 inProperty History
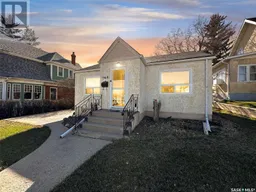 27
27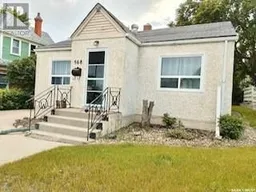 27
27
