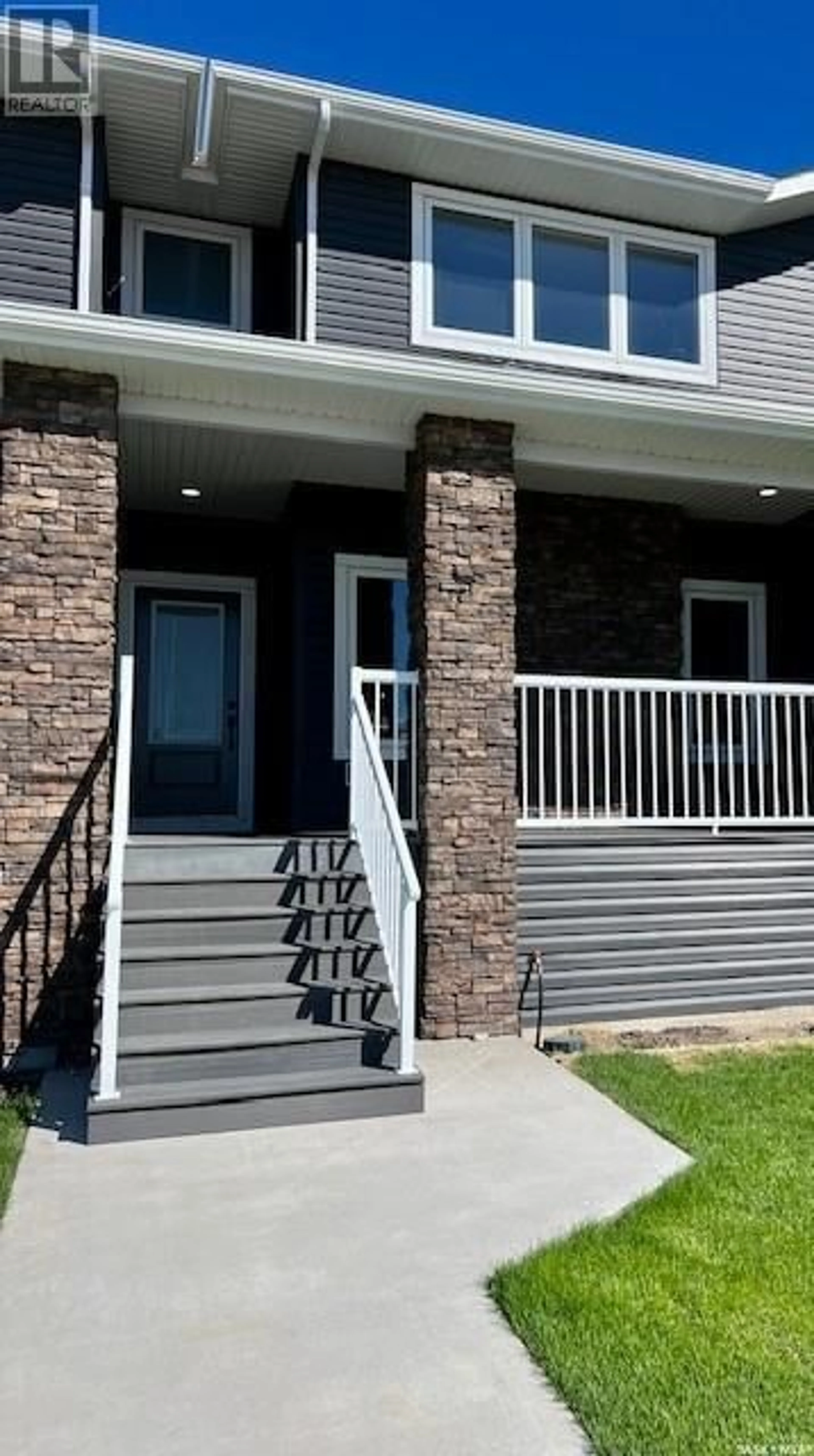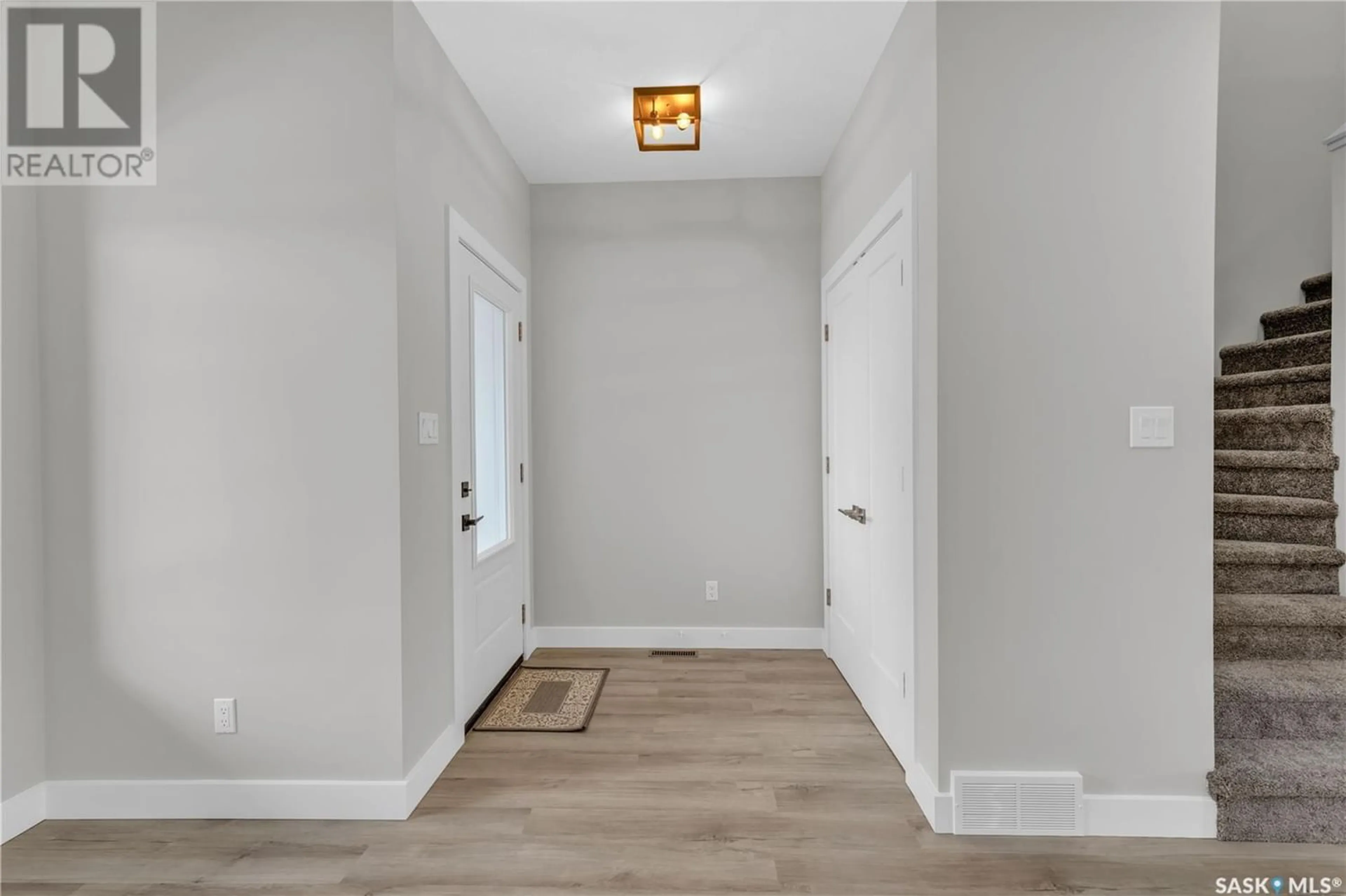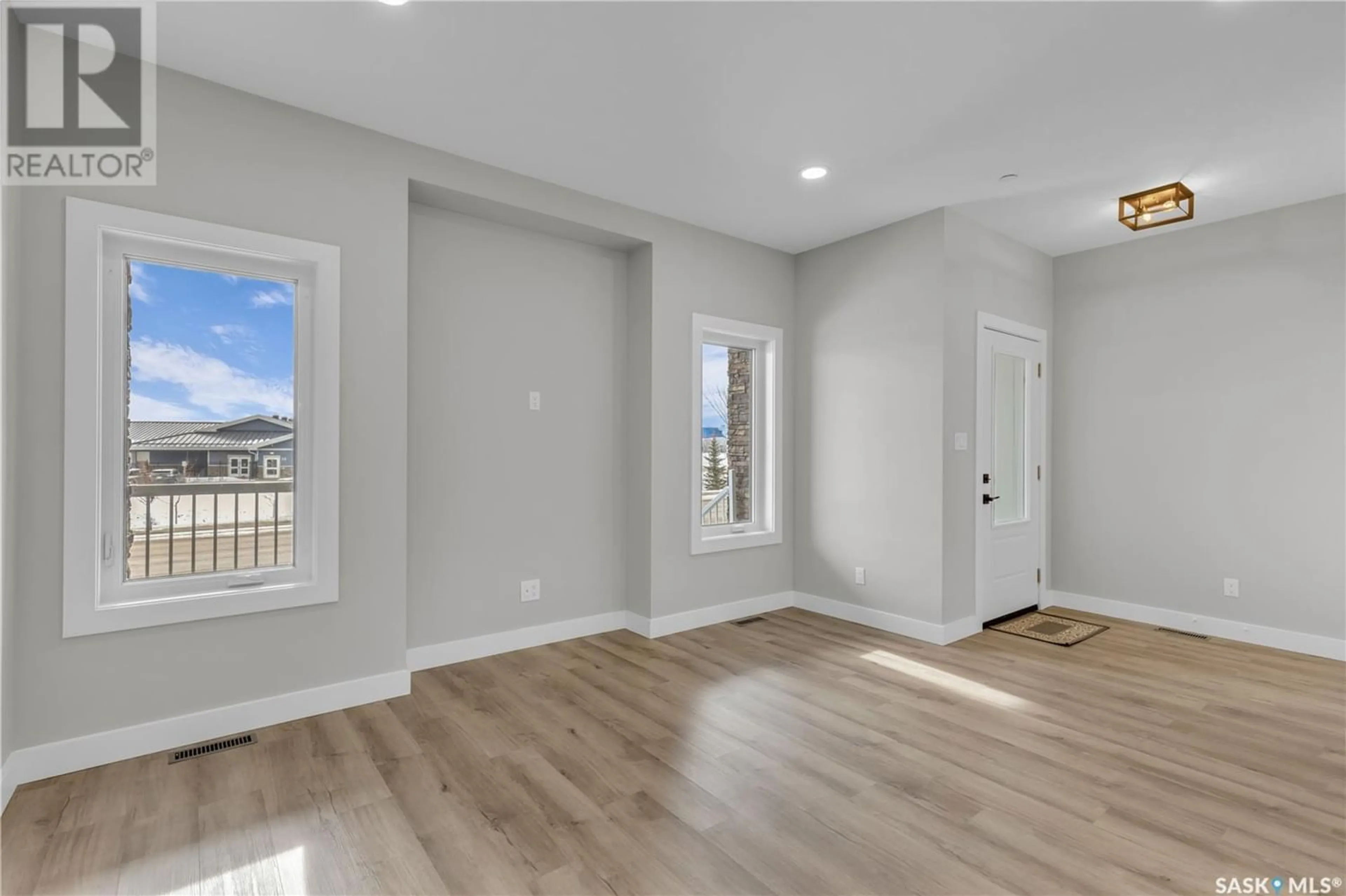535 Douglas DRIVE, Swift Current, Saskatchewan S9H5R6
Contact us about this property
Highlights
Estimated ValueThis is the price Wahi expects this property to sell for.
The calculation is powered by our Instant Home Value Estimate, which uses current market and property price trends to estimate your home’s value with a 90% accuracy rate.Not available
Price/Sqft$220/sqft
Days On Market145 days
Est. Mortgage$1,370/mth
Tax Amount ()-
Description
Ready for less work but more style?! More NEW for an affordable price? Stylish and exceptionally finished 3 bedroom 3 bathroom townhouse located in Swift Current's newest sub division Sask Valley. Sask Valley is an excellent location for a family with the schools right across the street or for a working professional who wants to just shut the door and go. From top to bottom you will love the style, colors and all the modern finishes. The main floor features a gorgeous large kitchen with quartz counters, modern brass fixtures, large sit up island, dining area, full sized pantry, brand new stainless steel appliances, spacious living room with high ceilings and modern lighting and a 2 piece bathroom plus extra storage room. Head upstairs and you'll see the Primary Bedroom featuring a walk in closet, extra large windows for bringing in all that natural light coming from your south view, a full 4 piece bathroom with quartz countertops, 2 more bedrooms with one of the bedrooms having another walk in closet. This home has a fully finished basement with large family room, extra storage and a 3 piece bathroom. You will appreciate what this home has to offer as soon as you pull up. Large covered deck out front, fully landscaped front and back, fully fenced in backyard, underground sprinklers and a deck out back as well. For more information or to book a tour call today. (id:39198)
Property Details
Interior
Features
Second level Floor
Storage
8 ft x 5 ft ,6 in4pc Bathroom
Bedroom
11 ft ,7 in x 9 ft ,2 inStorage
6 ft ,2 in x 5 ft ,11 inExterior
Parking
Garage spaces 2
Garage type Parking Space(s)
Other parking spaces 0
Total parking spaces 2
Property History
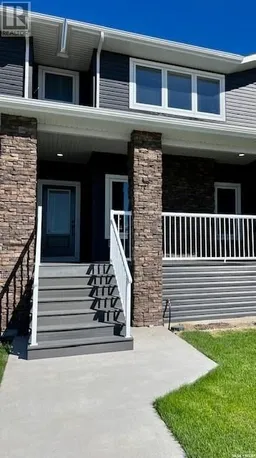 30
30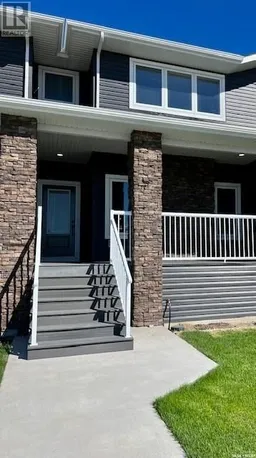 26
26
