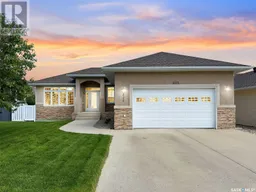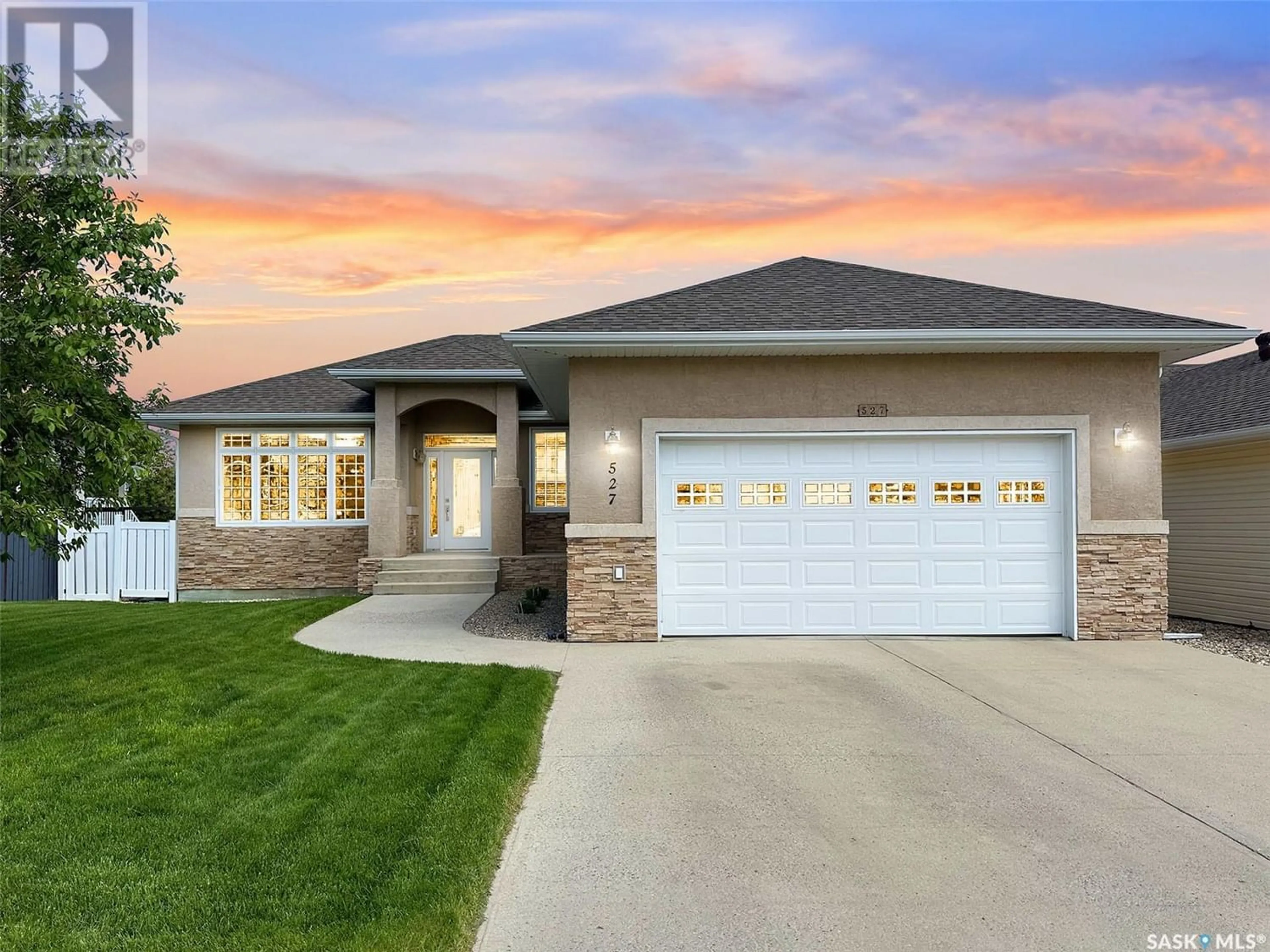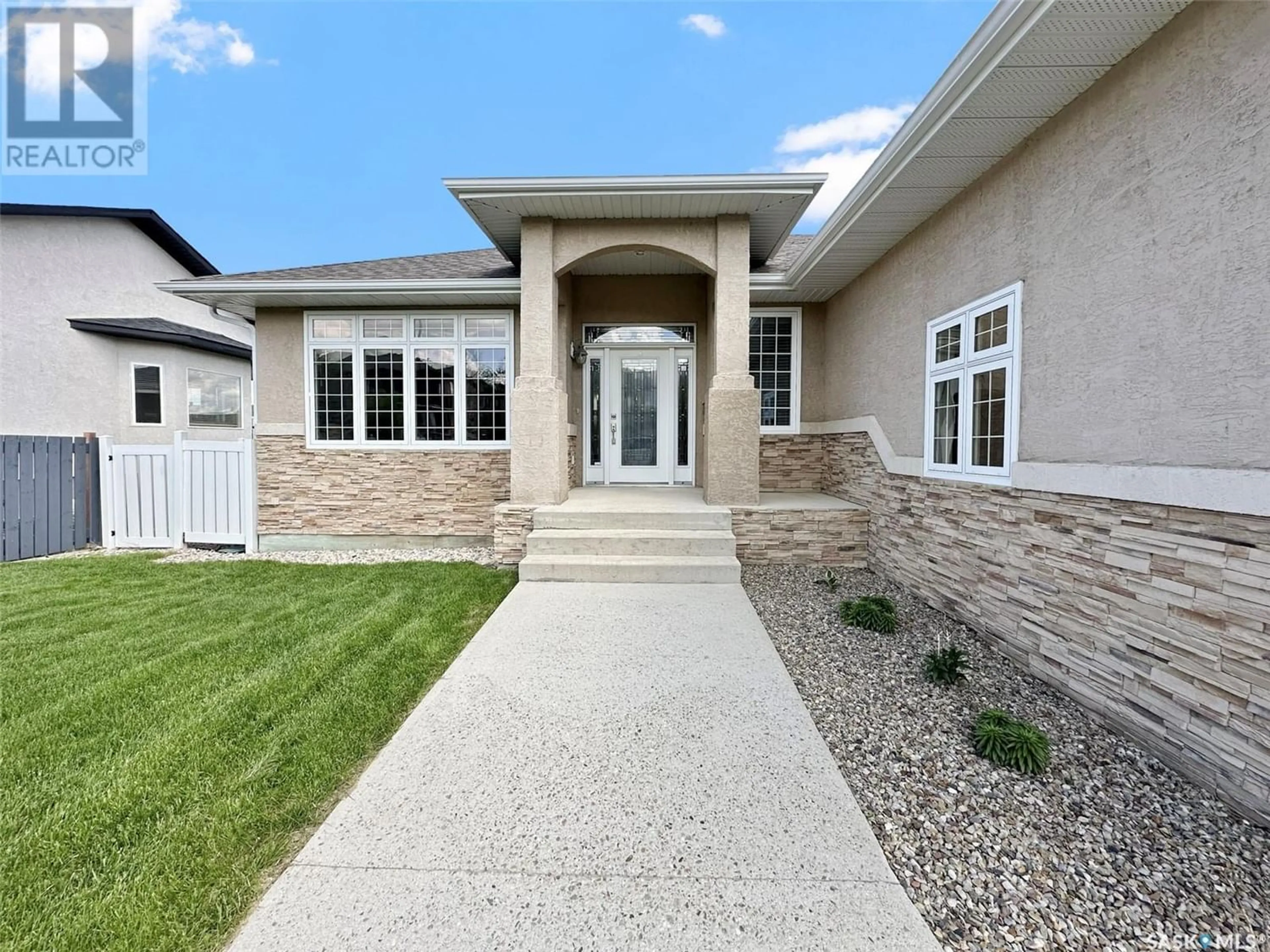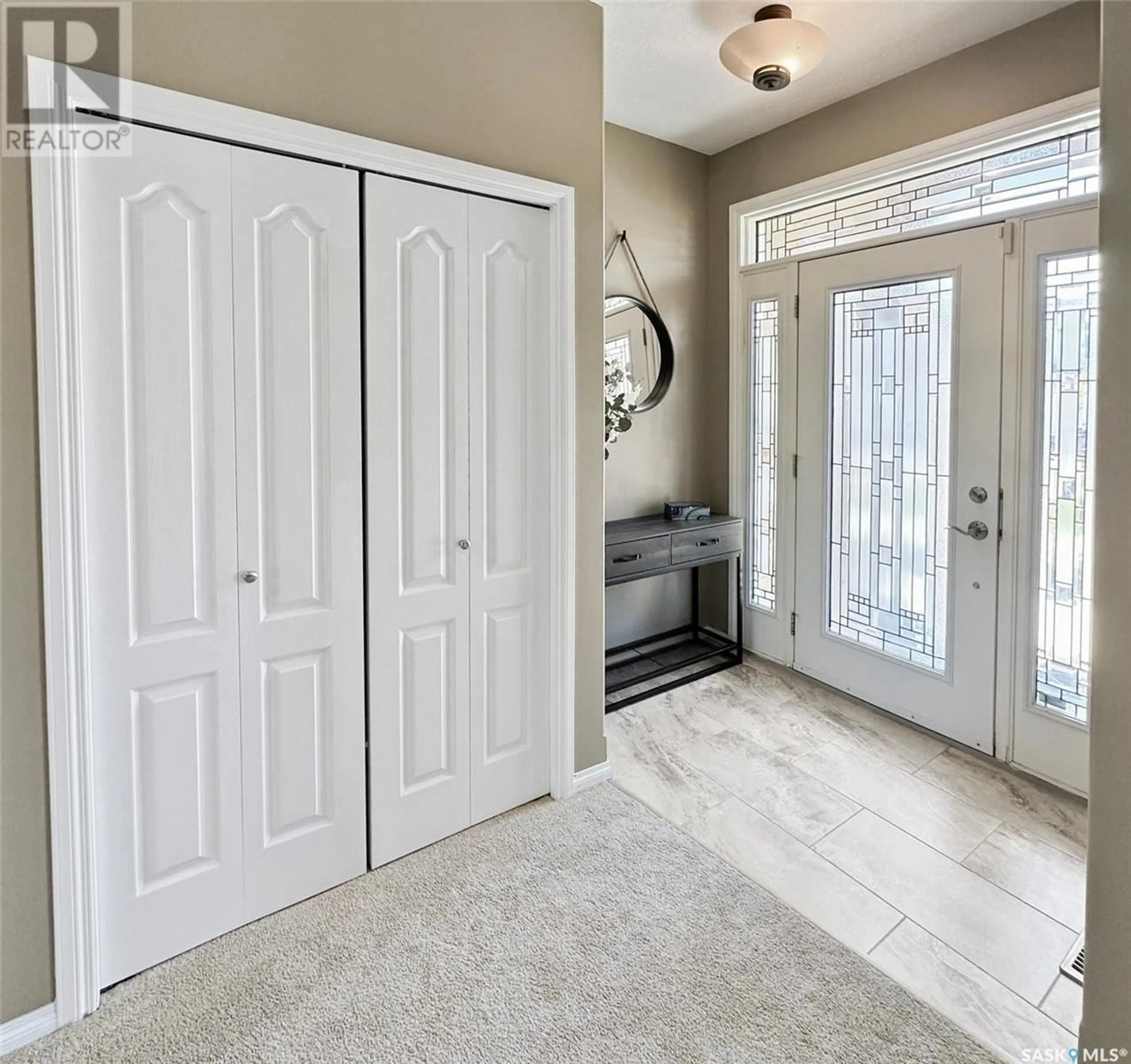527 Keene DRIVE, Swift Current, Saskatchewan S9H0B4
Contact us about this property
Highlights
Estimated ValueThis is the price Wahi expects this property to sell for.
The calculation is powered by our Instant Home Value Estimate, which uses current market and property price trends to estimate your home’s value with a 90% accuracy rate.Not available
Price/Sqft$386/sqft
Days On Market54 days
Est. Mortgage$2,315/mth
Tax Amount ()-
Description
Discover the allure of 527 Keene Drive! This captivating 5-bedroom bungalow in Highland beckons with its striking curb appeal and inviting interior. Enter to discover the warmth of rich hardwood floors, the elegance of arched doorways, 9’ ceilings and the sophistication of a modern kitchen boasting dark oak cabinetry, stainless steel appliances and a hidden pantry. The open concept design of the main floor creates a seamless flow, ideal for hosting gatherings or relaxing in comfort. The sizeable living room features a large window to the west with newer electronic window treatments. Step through garden door off the dining area to your east-facing deck, complete with a natural gas BBQ hookup, overlooking a generously sized, fully fenced backyard (maintenance free fence) that requires minimal upkeep. The primary suite offers a sanctuary with a lavish 4-piece ensuite featuring a jacuzzi soaker tub, separate shower, and a walk-in closet for added convenience. On the main level, you'll find two more bedrooms, a full bathroom, and a convenient laundry area adjacent to the 22 x 22 insulated double attached garage. The lower level is bathed in natural light from oversized windows, illuminating a family room with a cozy natural gas fireplace. Two additional spacious bedrooms, another full bathroom, and a large mechanical and storage room equipped with modern amenities round out the lower level. Additional features of this exceptional property include central A/C and underground sprinklers on timers. Nestled in the highly sought-after Highland Subdivision, this home offers a family-friendly environment with parks and walking paths nearby. Don't miss the chance to make this exquisite residence your own! (id:39198)
Property Details
Interior
Features
Basement Floor
Bedroom
14 ft ,2 in x 11 ft ,2 inBedroom
15 ft ,11 in x 12 ft ,10 in4pc Bathroom
8 ft ,4 in x 4 ft ,10 inUtility room
28 ft ,3 in x 11 ft ,2 inProperty History
 50
50


