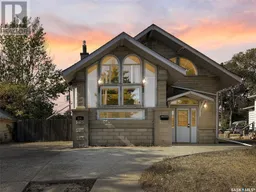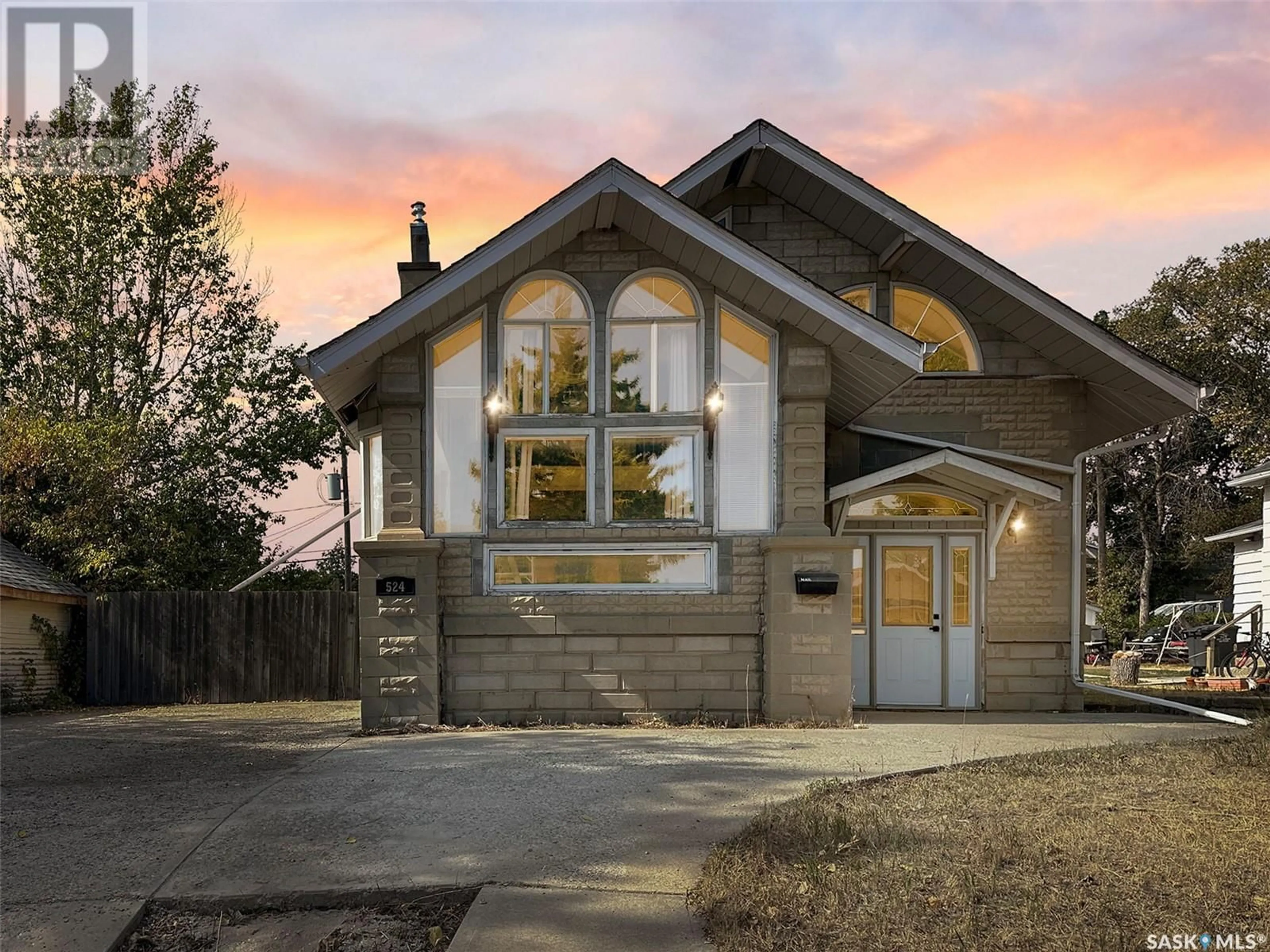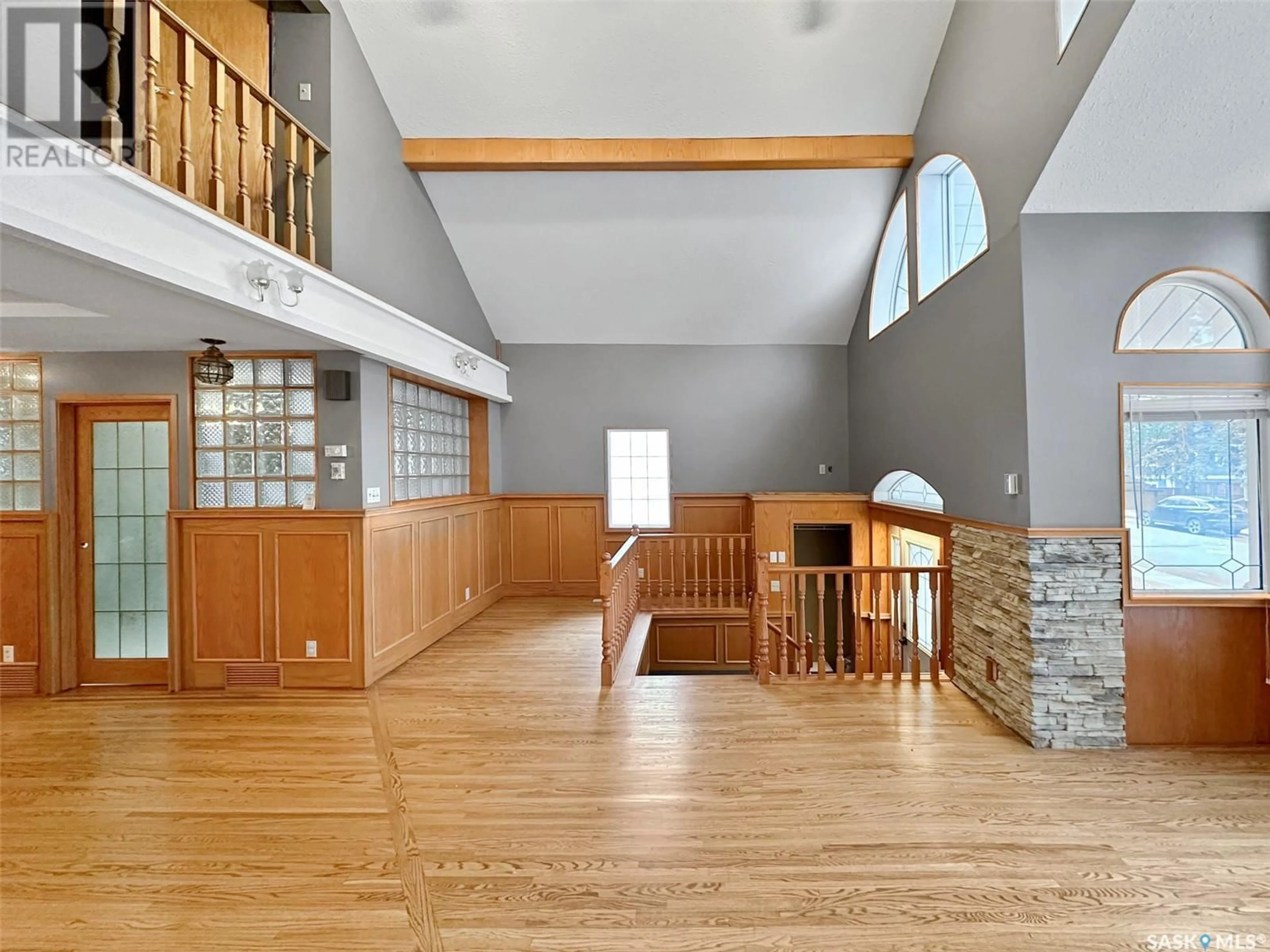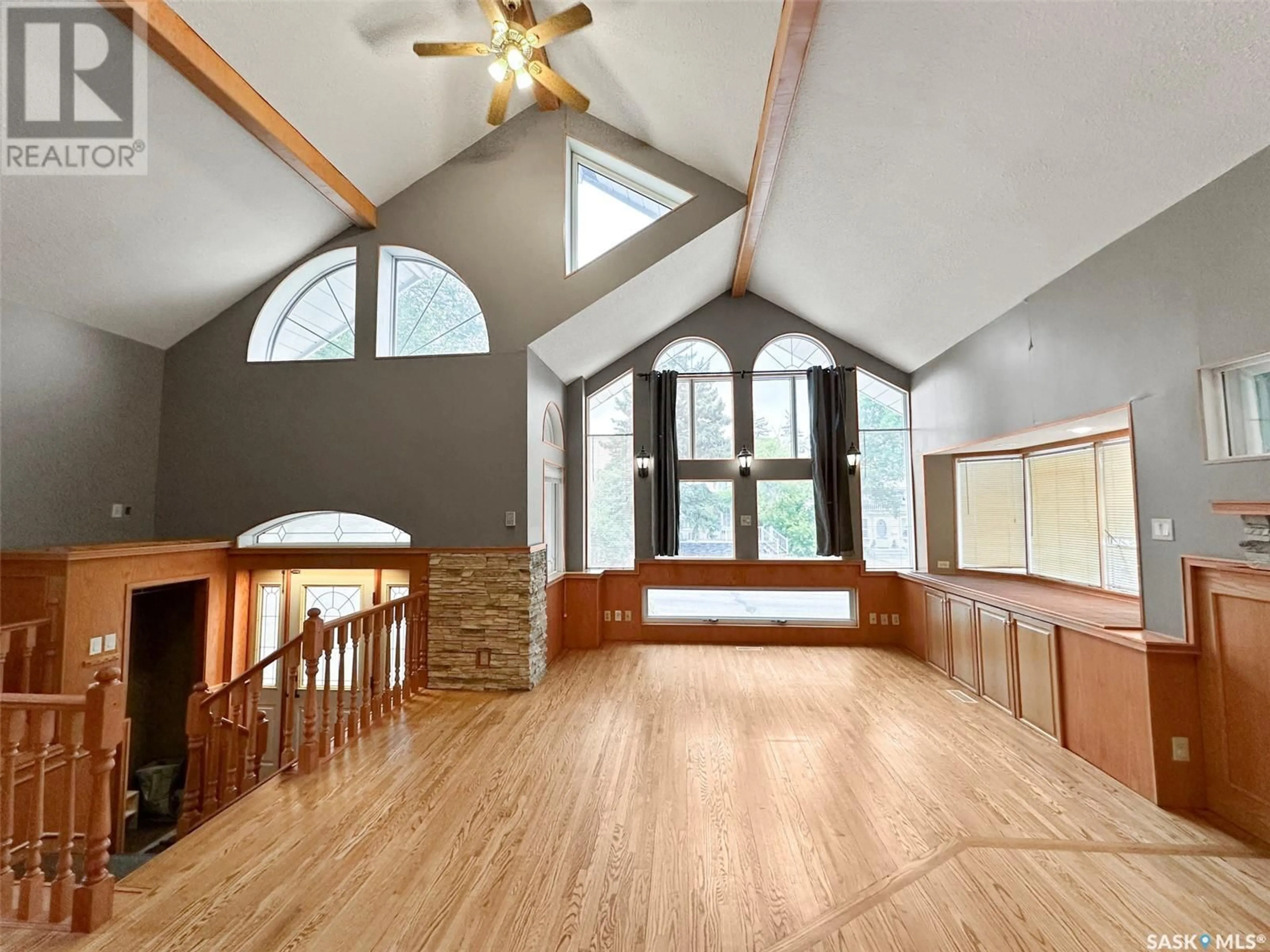524 2nd AVENUE NE, Swift Current, Saskatchewan S9H2E6
Contact us about this property
Highlights
Estimated ValueThis is the price Wahi expects this property to sell for.
The calculation is powered by our Instant Home Value Estimate, which uses current market and property price trends to estimate your home’s value with a 90% accuracy rate.Not available
Price/Sqft$168/sqft
Est. Mortgage$941/mo
Tax Amount ()-
Days On Market67 days
Description
Discover the charm of this unique 3-bedroom, 3-bath home that beautifully blends character w modern updates! As you step into the welcoming foyer, you'll be captivated by the stunning oak millwork, resurfaced oak flooring, & an impressive vaulted ceiling that enhances the open concept design. Tray ceilings on the main level add an elegant touch, while the floor-to-ceiling windows on the east wall bathe the space in natural light, creating a warm & inviting atmosphere. The expansive living & dining area features a cozy gas fireplace w stone accents on both the fireplace and walls, seamlessly flowing into the contemporary kitchen, complete w SS appliances & a stylish island. A spacious multi-purpose nook area is adjacent to the kitchen. A conveniently located 3-piece bathroom w a corner tub is filled w natural light from large glass block windows, rounds out the main floor. On the upper level, the primary bedroom w a partial loft boasts a spacious retreat that overlooks the living room below, along w a 2-piece ensuite for added privacy. The partially finished basement includes a family room area, an additional 3-piece bathroom, a laundry space, & two bedrooms w PVC windows. This home has seen many updates over the years, including enhancements to electrical & plumbing systems, some windows, flooring, & lighting, along w remodeled bathrooms & a modern kitchen. Enjoy year-round comfort w a high-efficiency furnace & a brand-new central air conditioning unit (installed in August 2024), HWH 2020. The gas Napoleon fireplace is approximately 2 years old, while a high-pressure city water line was installed within the last decade. Off-street parking is a breeze w the double concrete driveway. While this home has been well-loved, it offers an opportunity for a little TLC and personal touches to truly make it your own. Located in the ever-popular NE area, you’ll appreciate the short stroll to downtown & nearby ACT Park. Don’t miss out on this gem! (id:39198)
Property Details
Interior
Features
Second level Floor
Primary Bedroom
13 ft ,7 in x 13 ft ,7 in2pc Ensuite bath
measurements not available x 4 ft ,6 inProperty History
 30
30


