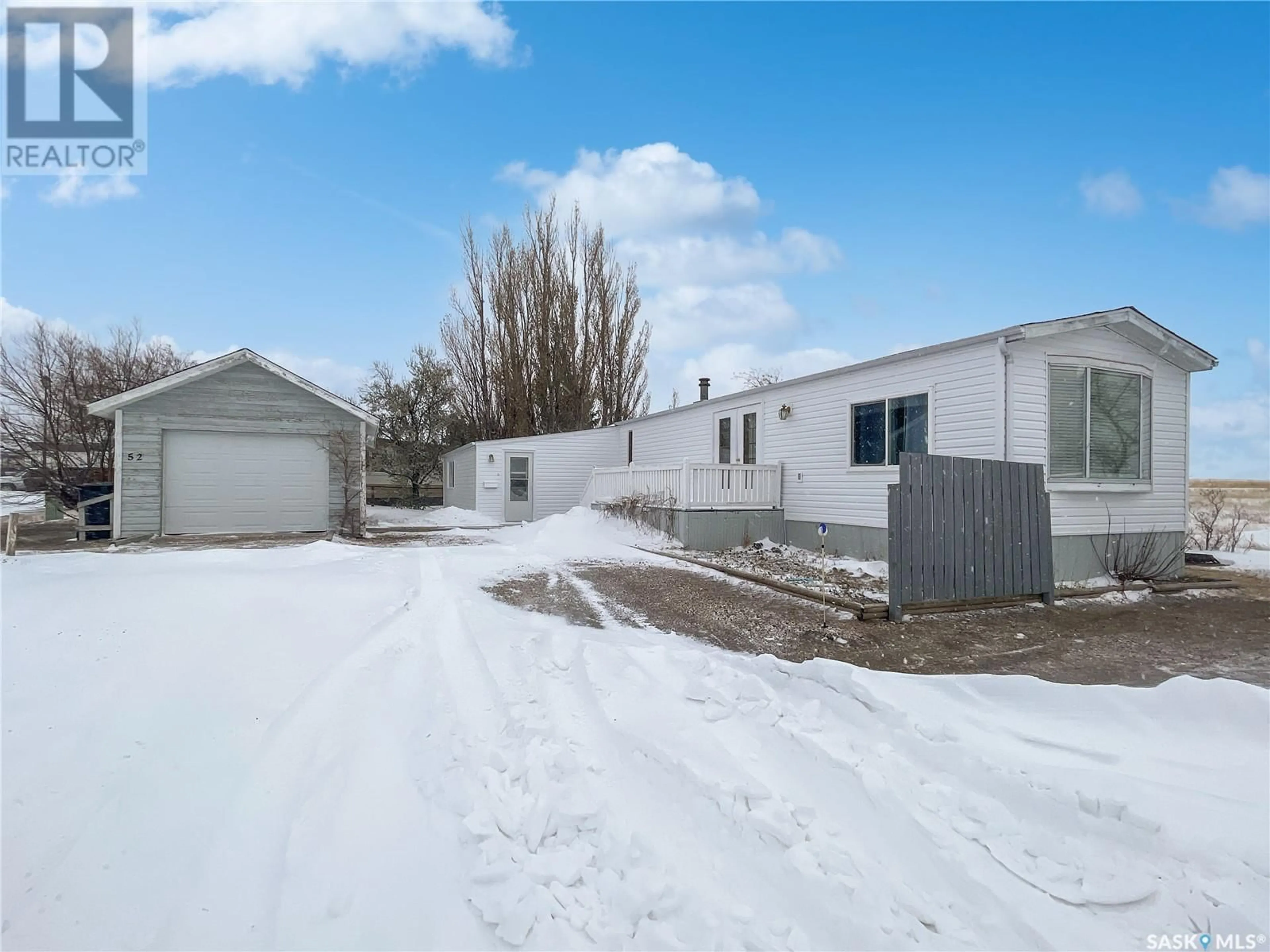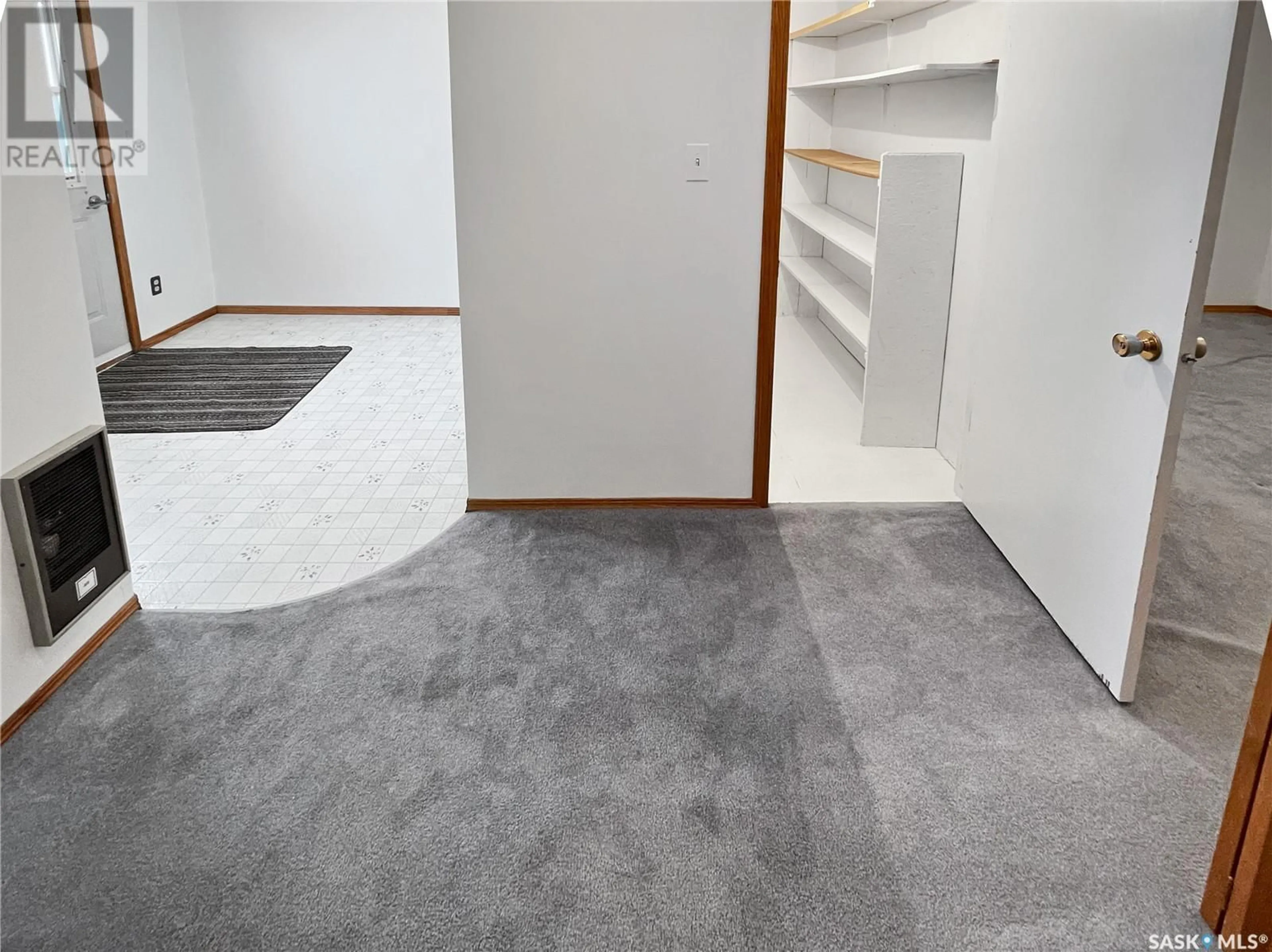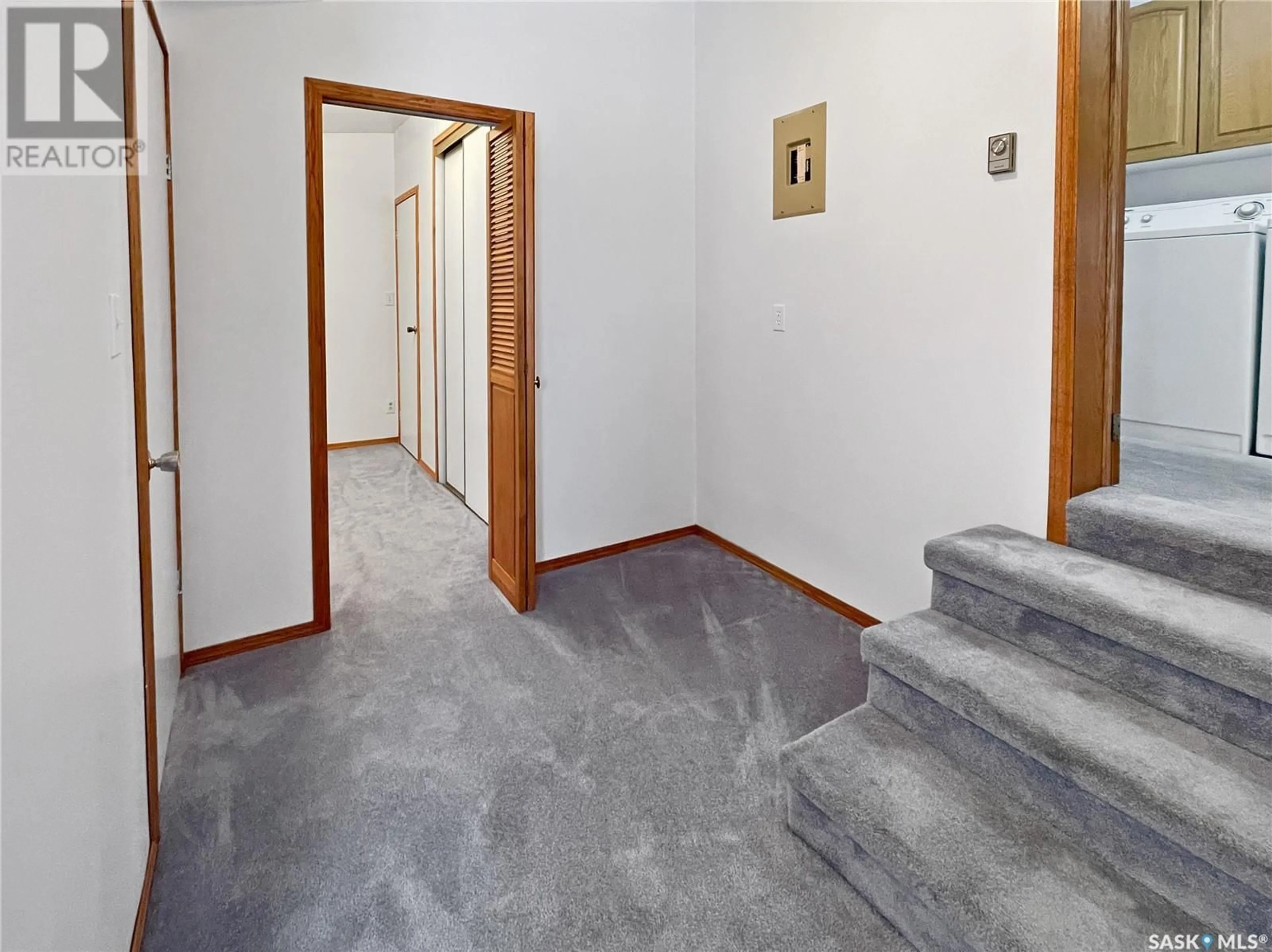52 701 11th AVENUE NW, Swift Current, Saskatchewan S9H4M5
Contact us about this property
Highlights
Estimated ValueThis is the price Wahi expects this property to sell for.
The calculation is powered by our Instant Home Value Estimate, which uses current market and property price trends to estimate your home’s value with a 90% accuracy rate.Not available
Price/Sqft$59/sqft
Est. Mortgage$343/mo
Tax Amount ()-
Days On Market10 days
Description
Presenting 52 11th Ave. NW, an affordable move-in-ready option that combines privacy with stunning views. Nestled in the highly sought-after Trail subdivision, this mobile home is situated at the far end of the trailer court, offering unparalleled vistas over the coulees and an abundance of natural light. Upon entering, you are greeted by a spacious entryway that features two convenient storage spaces, along with a well-appointed bedroom equipped with a large closet that spans the full width of the room. Down the hallway, you will discover two additional bedrooms and a meticulously maintained four-piece bathroom. The living area, located at the front of the home, boasts an open-concept design that seamlessly integrates an L-shaped kitchen, dining space, and a cozy living area, all bathed in natural light and overlooking the picturesque coulees. The dining room features patio doors that lead to a welcoming deck, ideal for outdoor relaxation. This residence also offers the convenience of main floor laundry, generously sized bedrooms, new siding, fresh paint, some upgraded flooring, a new hot water heater AND a single car garge. Experience the perfect blend of affordability, privacy, and breathtaking views in this charming home. Schedule your viewing today to explore all that this property has to offer. (id:39198)
Property Details
Interior
Features
Main level Floor
Kitchen
16'5 x 13'6Living room
12'4 x 16'10Bedroom
13'6 x 10'1Bedroom
13'4 x 10'2Property History
 18
18


