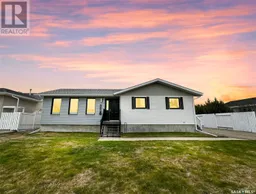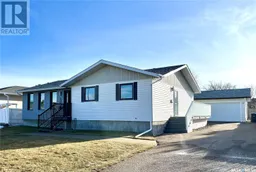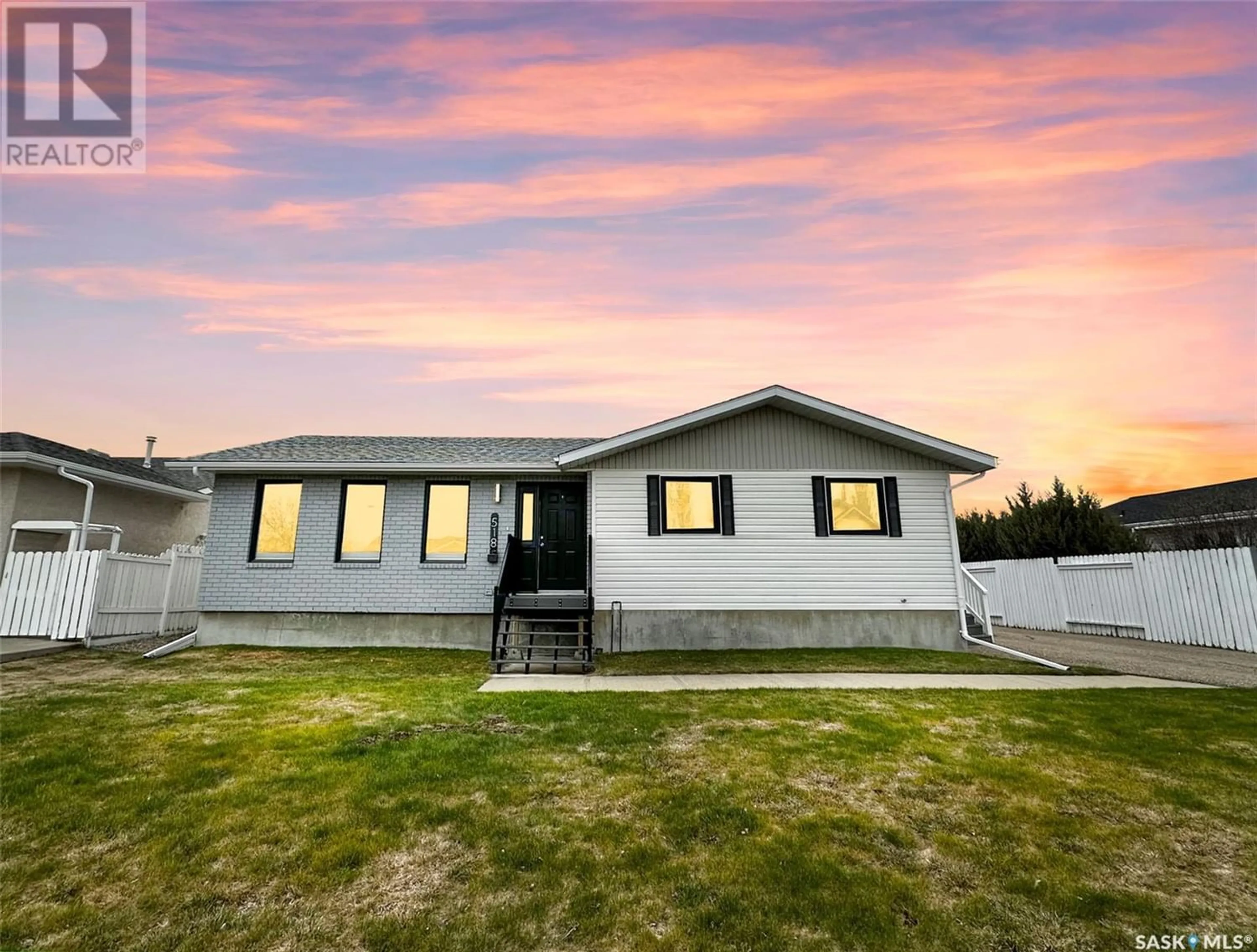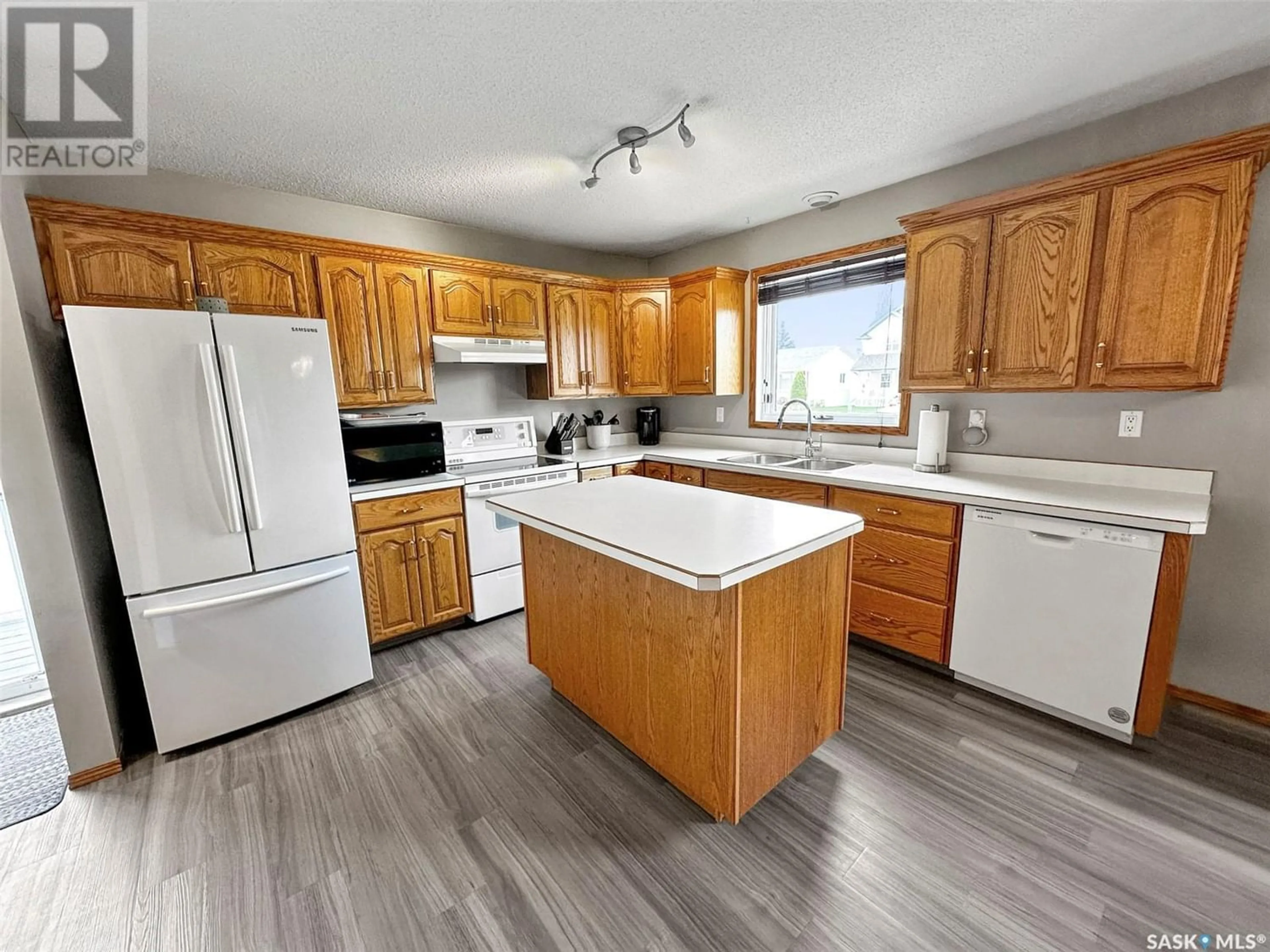518 Colonel Otter DRIVE, Swift Current, Saskatchewan S9H4Z6
Contact us about this property
Highlights
Estimated ValueThis is the price Wahi expects this property to sell for.
The calculation is powered by our Instant Home Value Estimate, which uses current market and property price trends to estimate your home’s value with a 90% accuracy rate.Not available
Price/Sqft$260/sqft
Est. Mortgage$1,571/mo
Tax Amount ()-
Days On Market203 days
Description
Looking for an affordable gem in the coveted Highland subdivision? Look no further than 518 Colonel Otter Drive that offers up 2800 sq/ft of living space on 2 levels! This spacious bungalow is perfect for growing families, offering a generous layout that includes a bright living room, a large kitchen with oak cabinets and a moveable island, and a dining area. The primary bedroom features his/hers closets, an updated ensuite with a NEW shower and vanity. There are two other bedrooms on this level. The main bath features a NEW bathtub and NEW vanity in 2023. Additionally, there is a convenient main floor laundry area with a sink and a 2-piece powder room inside the side door entrance. The lower level boasts a large rec room and a family room, both quite large, perfect for entertaining. The lower bathroom is a four-piece with a Jacuzzi tub. There are also 2 additional bedrooms on the lower level that are partially finished, providing ample space for a growing family. Step outside to a fenced backyard with a deck, lawn, shed, and fire pit area. The detached double garage is a dream man cave with gas heat and 220 plug. New deck railings and natural gas BBQ hookup were added in 2023. This property is just steps away from Highland Park, offering the perfect blend of convenience and comfort. Don't miss out on this 5-bedroom, 2-bathroom beauty with recent updates and plenty of parking! (id:39198)
Property Details
Interior
Features
Main level Floor
Living room
23 ft ,4 in x 11 ft ,11 inPrimary Bedroom
14 ft ,5 in x 10 ft ,11 inFoyer
7 ft ,2 in x 6 ft ,5 inLaundry room
9 ft ,2 in x 6 ftProperty History
 36
36 32
32

