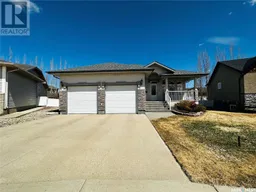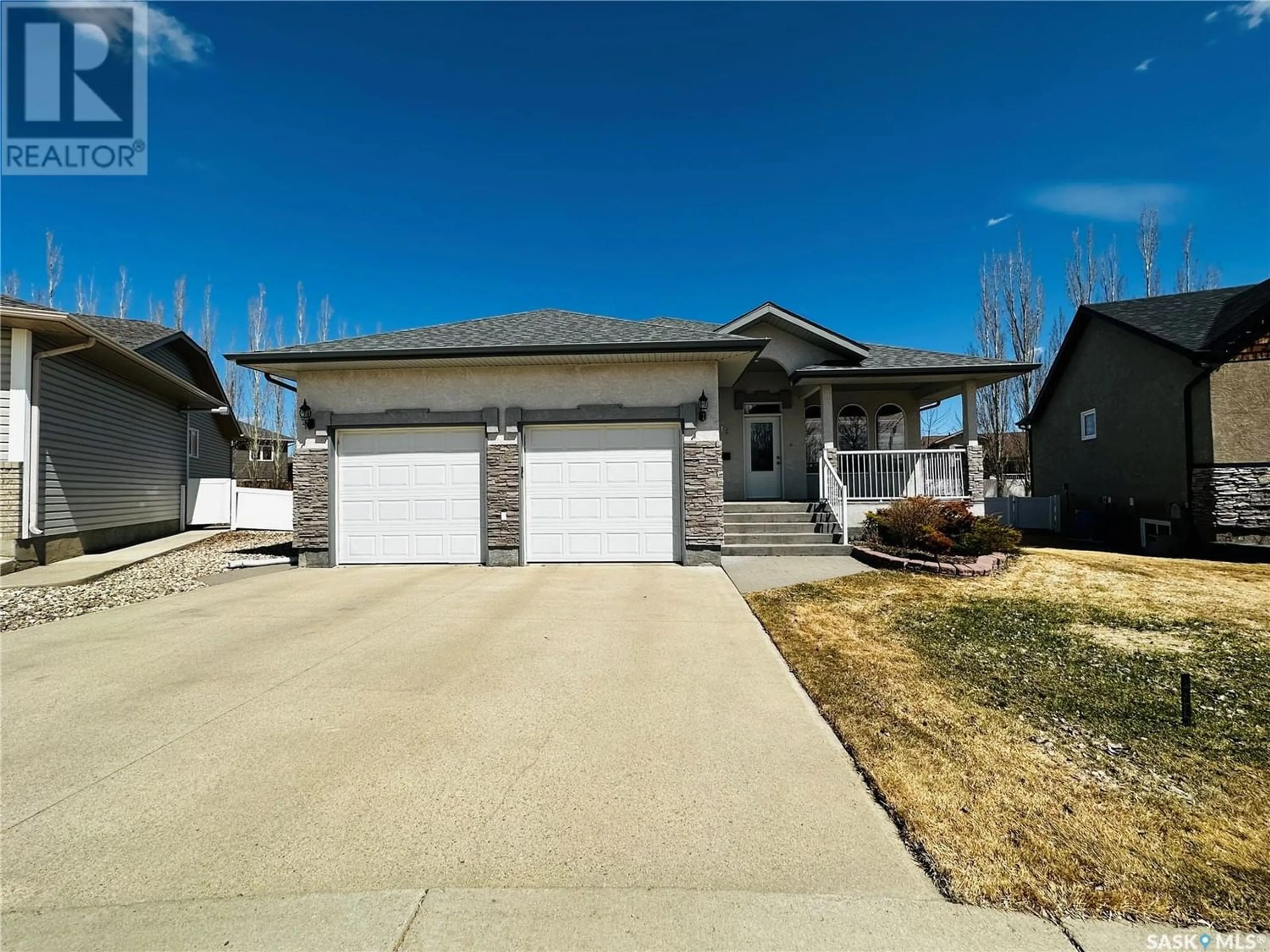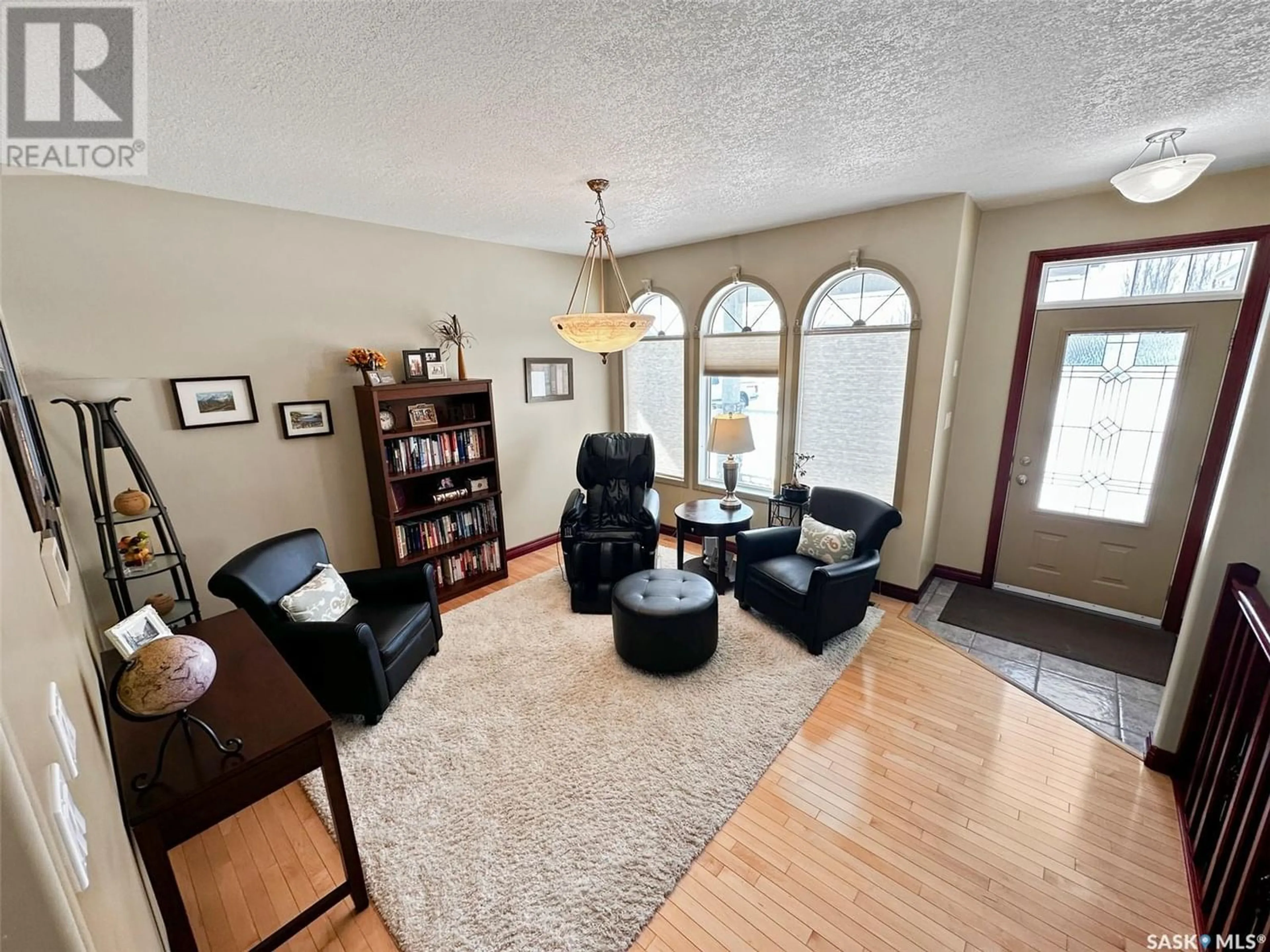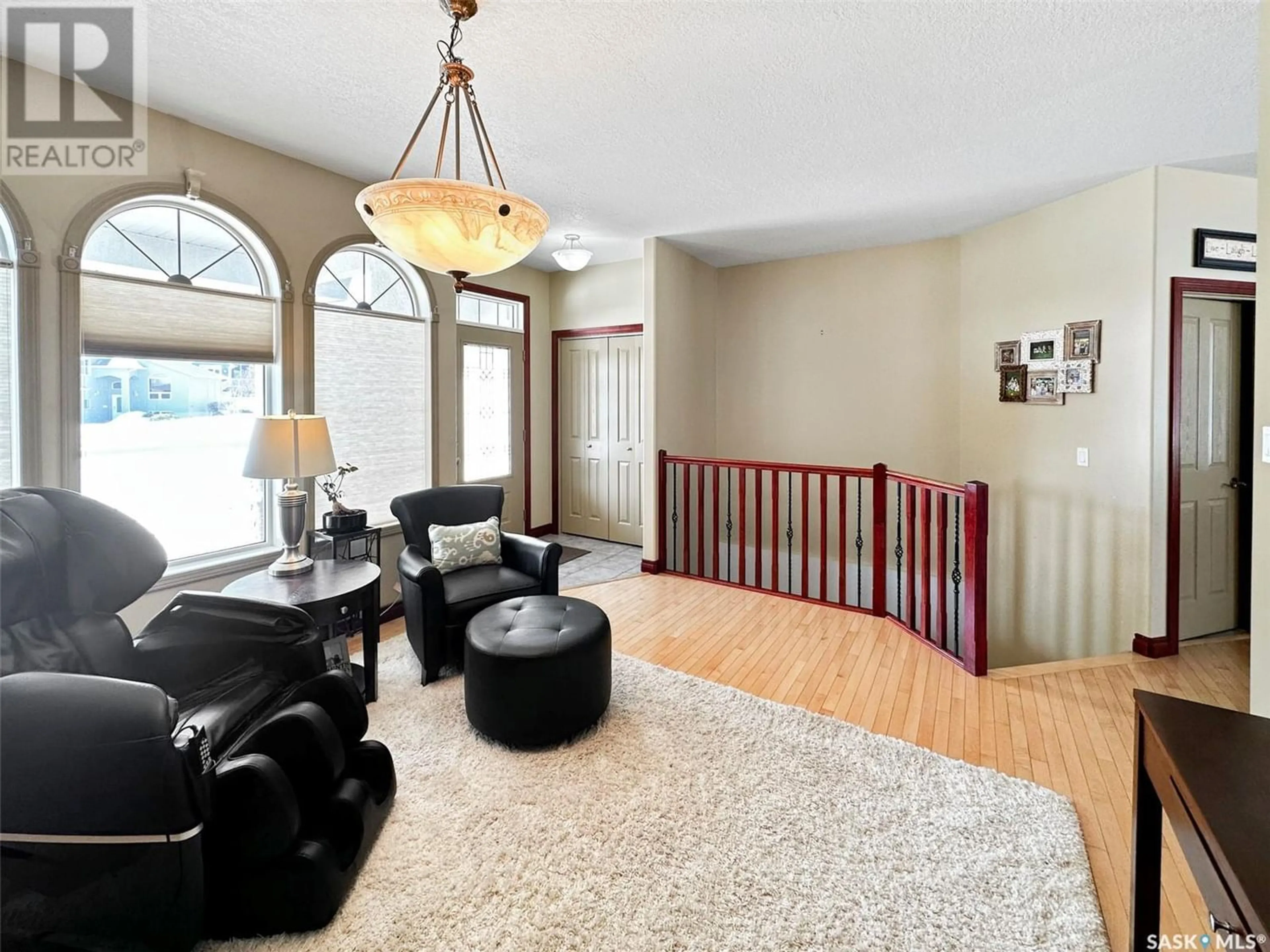515 Ryer PLACE, Swift Current, Saskatchewan S9H5C5
Contact us about this property
Highlights
Estimated ValueThis is the price Wahi expects this property to sell for.
The calculation is powered by our Instant Home Value Estimate, which uses current market and property price trends to estimate your home’s value with a 90% accuracy rate.Not available
Price/Sqft$318/sqft
Est. Mortgage$2,126/mo
Tax Amount ()-
Days On Market247 days
Description
Welcome to this stunning 5-bed, 3-bath custom-built bungalow located in the highly sought-after Highland subdivision. Situated on a QUIET cul-de-sac, this home boasts fantastic curb appeal and provides everything you need for optimum comfort and functionality. With 1,552 sq/ft of living space, this home features 9' ceilings and cherry wood finishes. Step through the front door to the bright living room with maple hardwood. At the rear, the open concept kitchen/dining area and family room with a cozy gas corner fireplace create the heart of the home for entertaining and family time. The cherry kitchen includes SS appliances, ample cabinets, under counter lighting, corner walk-in pantry and a sit-up island. A door from the dining area leads to the rear deck for ease of BBQing. The oversized primary bedroom with a 4-piece ensuite and walk-in closet is one of two bedrooms on the main floor, which also includes a 4-piece washroom and laundry room with a NEW dryer 2023. Descend the stairwell to the lower level, featuring newer luxury vinyl plank flooring throughout and fresh paint, to find a large family room, games room, 3 bedrooms, 3-piece washroom, utility room and an additional storage room with cabinets. The double attached 24 x 26 garage can fit both car and that BIG truck with room to spare and has tons of storage! The private backyard is fully fenced and boasts shrubs, trees, perennials, firepit area, and a maintenance-free fence. Both the front and rear have covered decks for optimum enjoyment! Recent updates include shingles (Oct 2022), high-efficiency hot water heater (2021), and a new dryer (2023), washer (2024). With nearby amenities such as Highland Park's playground, sports field, basketball court, skating rink, bicycle course, and splash park, it's easy to see why so many families choose this neighbourhood. Don't miss out on this 5 star location! (id:39198)
Property Details
Interior
Features
Basement Floor
Family room
12 ft ,6 in x 20 ft ,11 inGames room
18 ft ,5 in x 19 ft ,9 inBedroom
9 ft ,11 in x 12 ftBedroom
9 ft ,10 in x 11 ft ,11 inProperty History
 46
46


