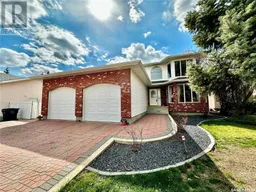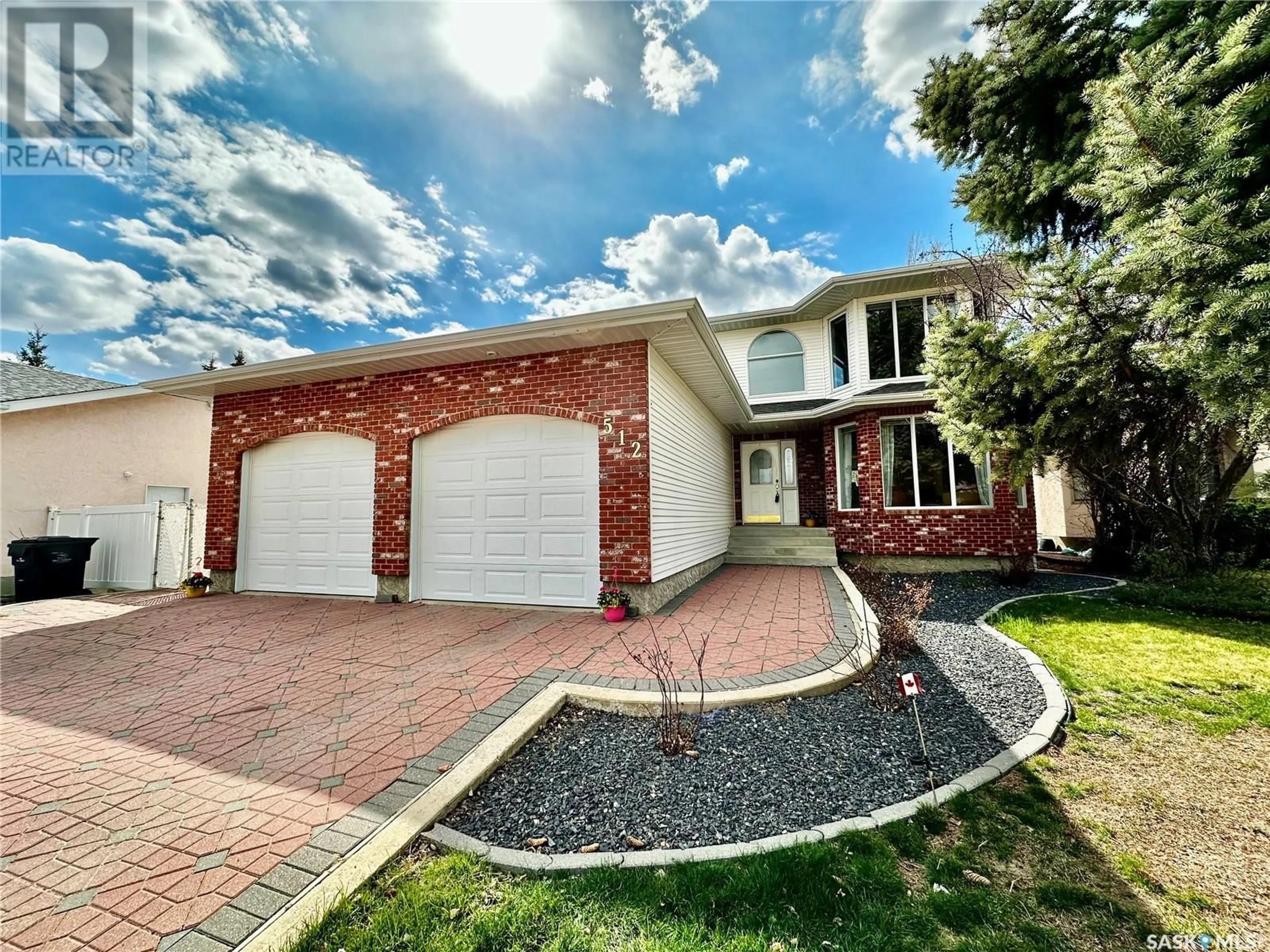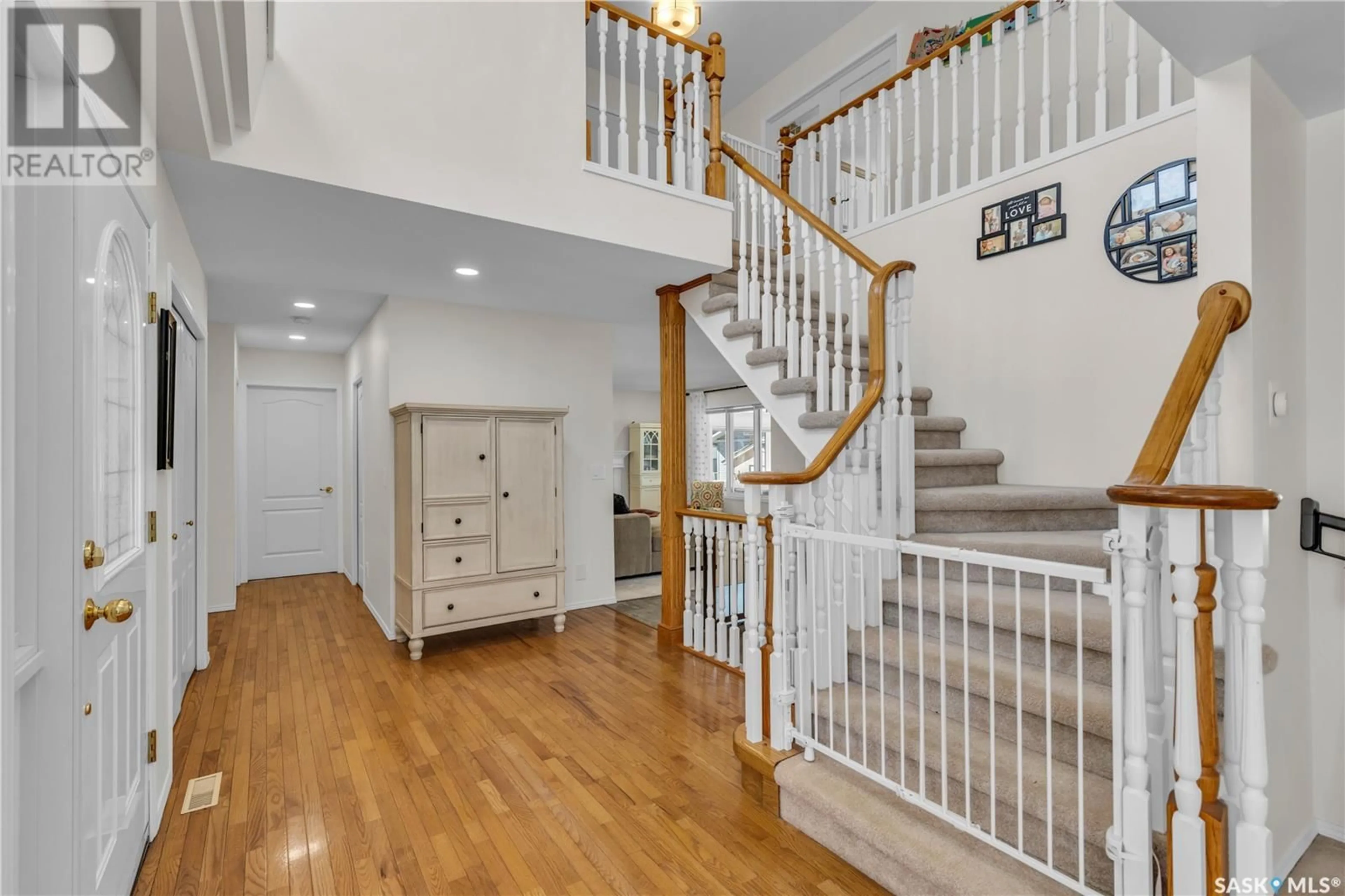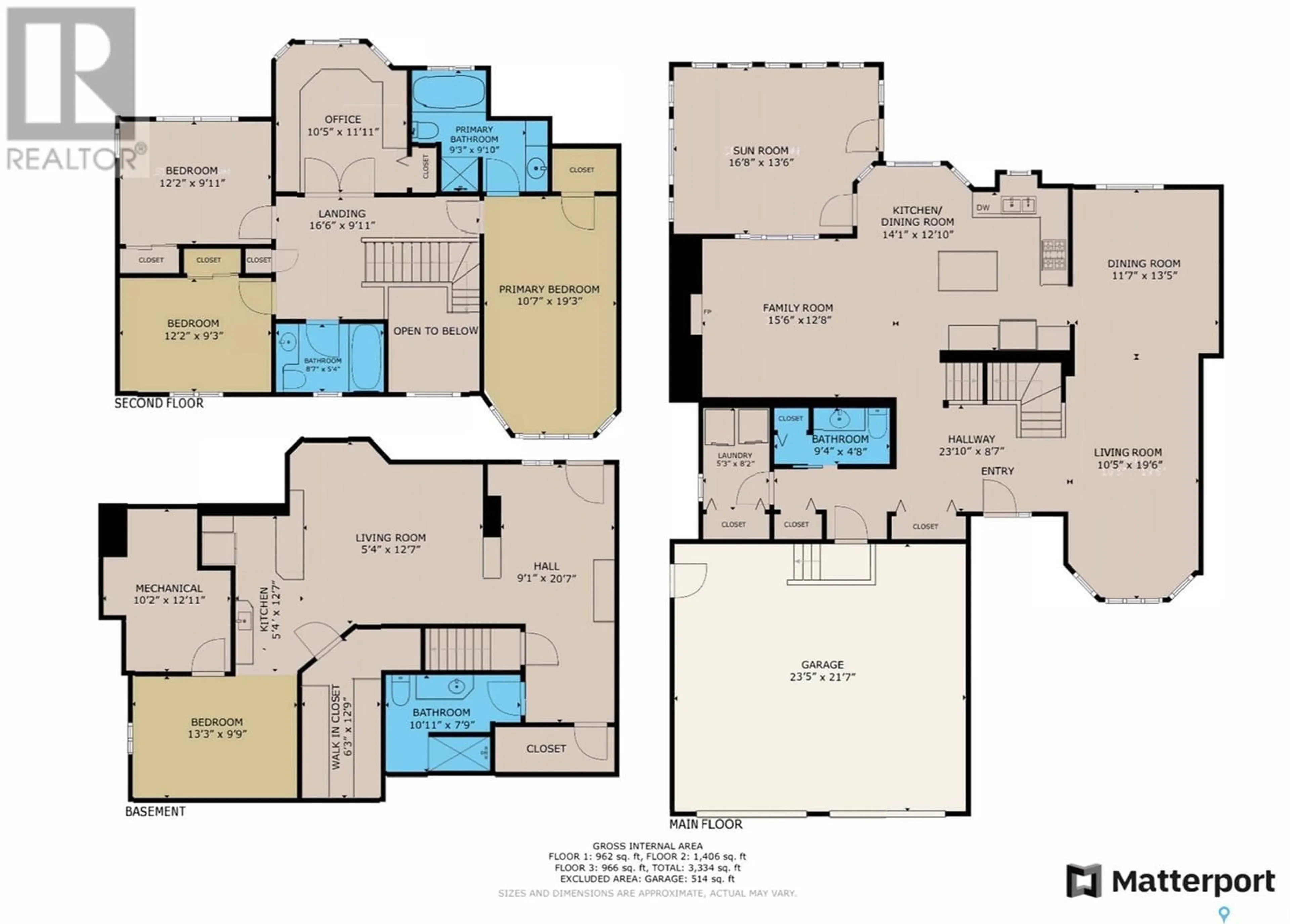512 Stillwell CRESCENT, Swift Current, Saskatchewan S9H5A5
Contact us about this property
Highlights
Estimated ValueThis is the price Wahi expects this property to sell for.
The calculation is powered by our Instant Home Value Estimate, which uses current market and property price trends to estimate your home’s value with a 90% accuracy rate.Not available
Price/Sqft$236/sqft
Days On Market136 days
Est. Mortgage$2,469/mth
Tax Amount ()-
Description
Introducing this stunning 2-storey home in the highly desirable Highland subdivision that is available for IMMEDIATE possession! Step into the main foyer & be captivated by the elegant open staircase leading to the second floor. The expansive main level features formal living & dining spaces, a brand NEW white kitchen w a striking mocha island, complemented by luxurious granite countertops, NEW stainless steel appliances, under counter lighting, & a charming dining nook. The kitchen seamlessly flows into a cozy family room w a gas fireplace. Experience year-round comfort in the 4-season sunroom to the southwest, equipped w forced air heat & in-floor heating, creating a warm & inviting space off the kitchen & providing access to the backyard. A refreshed 2-piece powder room & convenient main floor laundry complete this level. Venture to the second floor to discover 3 bedrooms & a spacious custom office with elegant French doors. The generous primary suite features a seating area, walk-in closet, & a rejuvenated 4-piece ensuite showcasing new fixtures, a custom tiled shower, a luxurious soaker tub, upgraded lighting, & taps. The lower level is designed for entertainment, featuring a custom bar area w quartz countertops, a sit-up area, stainless steel fridge w ice/water dispenser, & additional seating. Additionally, there are 2 ample storage rooms & a lavish custom tiled 3-piece bath w a walk-in shower. Enjoy seamless access to the backyard through the walkout basement. The professionally landscaped yard comes w garden boxes equipped w a drip system, new front and back sprinklers on timers, a delightful patio area for gatherings, and is fully fenced. Completing this impressive property is a double attached garage and shed. Recent updates include fresh paint on the main and second floors, updated flooring in the main and second bathrooms, new toilets, lighting fixtures, and shingles replaced in 2017. Don't miss the opportunity to own this exquisite home! (id:39198)
Property Details
Interior
Features
Second level Floor
Bedroom
9 ft ,9 in x 10 ft ,6 inBedroom
12 ft x 9 ft ,11 inBedroom
12 ft x 9 ft ,3 inOther
15 ft ,9 in x 13 ftProperty History
 50
50


