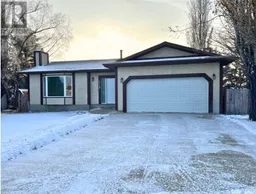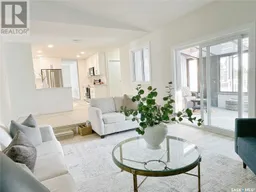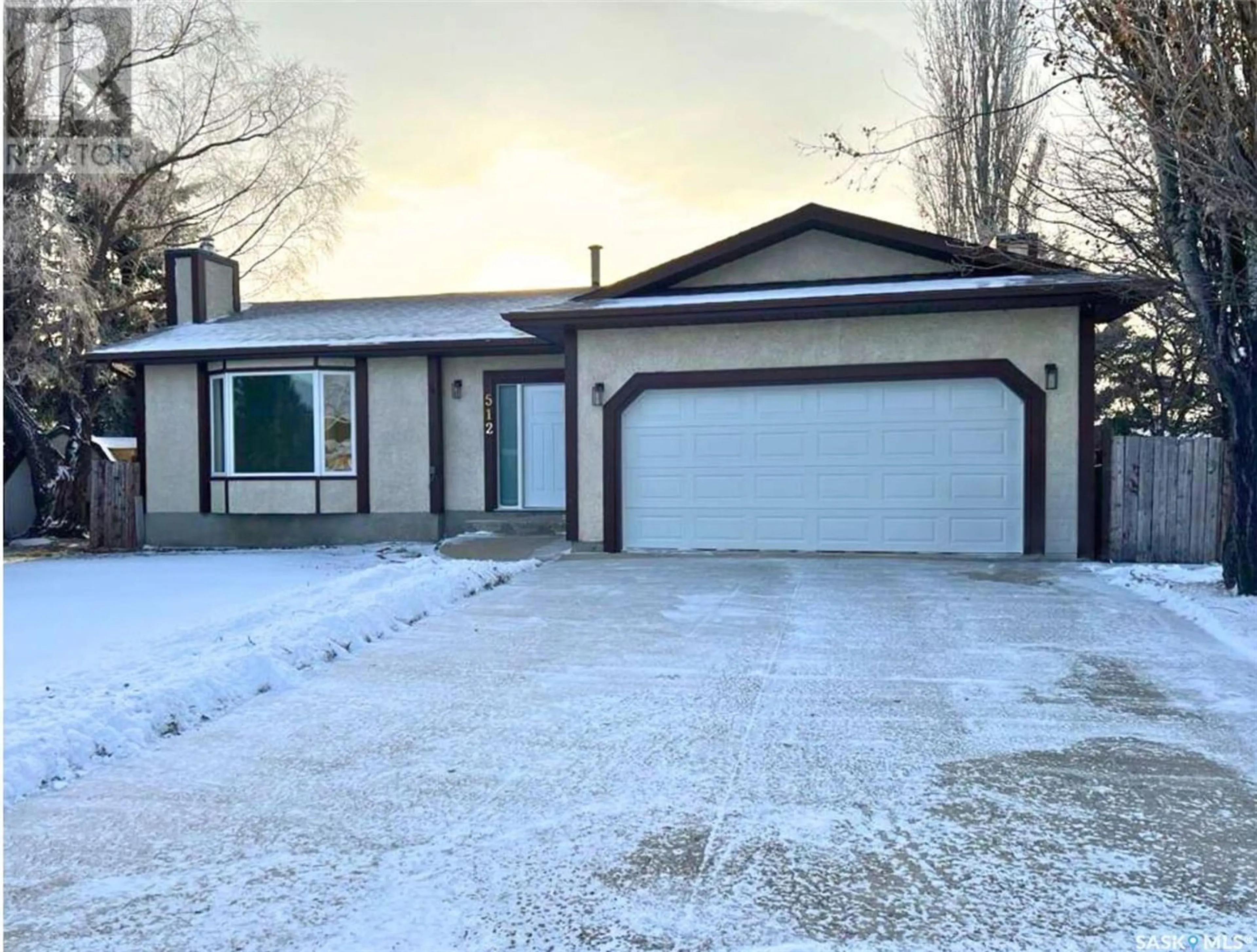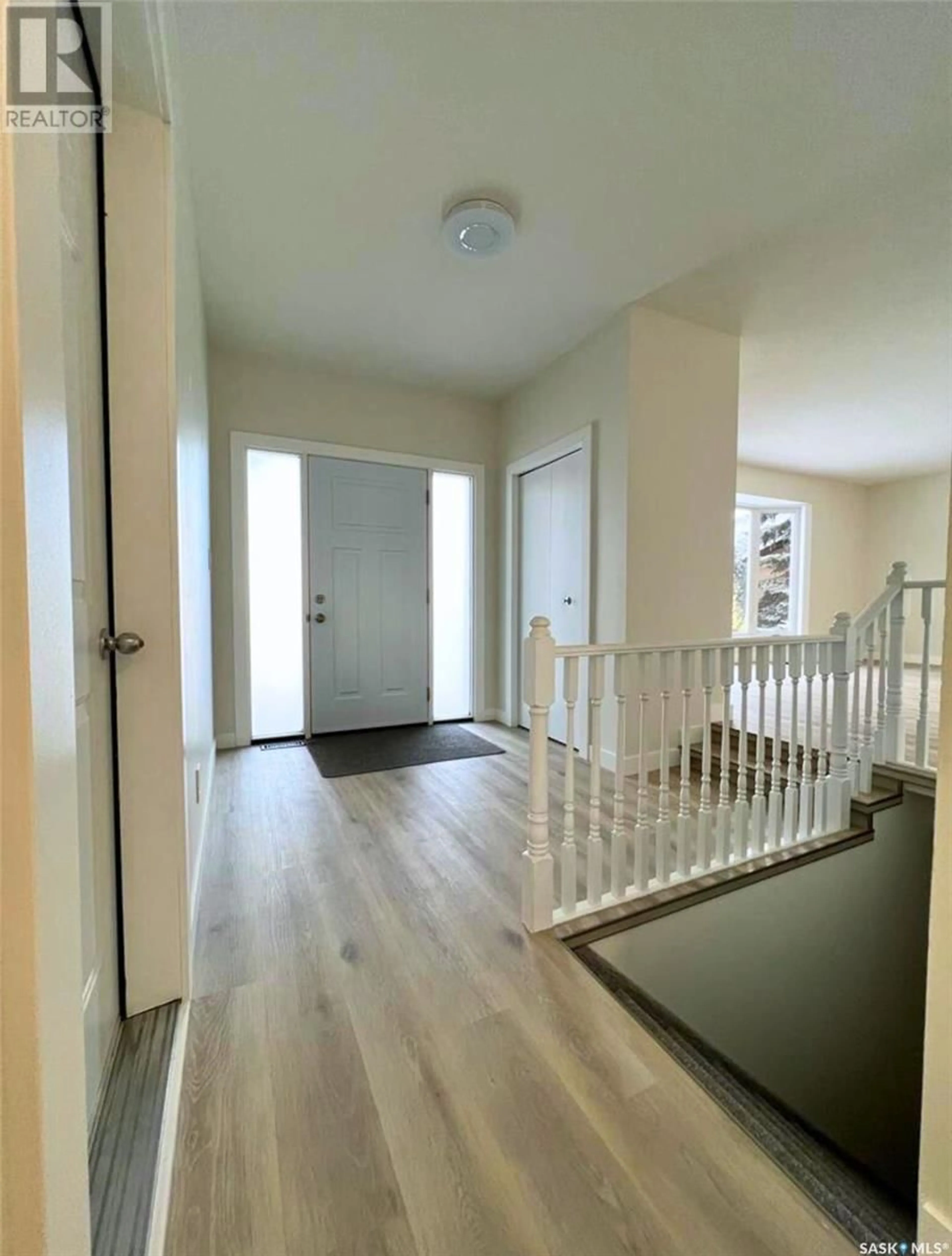512 Reid CRESCENT, Swift Current, Saskatchewan S9H4Y6
Contact us about this property
Highlights
Estimated ValueThis is the price Wahi expects this property to sell for.
The calculation is powered by our Instant Home Value Estimate, which uses current market and property price trends to estimate your home’s value with a 90% accuracy rate.Not available
Price/Sqft$271/sqft
Est. Mortgage$1,907/mo
Tax Amount ()-
Days On Market362 days
Description
Far from being a cliche home, this lovely 4 bed, 3 bath house with an attached double garage rests in the popular Highland subdivision & is a wonderful blend of spacious as well as allowing for multiple cozy spaces. It sits on an expansive, fully-fenced irregular-shaped lot with a back deck which is angled well for privacy from the street. Inside, the 1986 house has the feeling of a newer home with many updates including vinyl plank flooring, PVC windows, each bathroom is newly renovated, there is timeless, fresh white paint, many fixtures & more. The front living room sits just off the entry & has a bright bay window, & just behind, the formal dining room also hosts a cheerful bay window which looks out to the yard. The contemporary, brand new white kitchen features new stainless steel appliances, a contrasting black sink faucet & hardware, & a closet pantry with a bonus butler’s pantry across; providing a great nook to keep appliances or a tidy coffee bar. Across the peninsula counter you will look across to the formal living room with a brick electric fireplace, a semi-vaulted ceiling & ample natural light from the attached 3-season sunroom that is accessible through a patio door. The main bathroom hosts a double vanity & shower tub, & the 3 main-floor bedrooms are located down the hallway from the dining room - which includes the primary bedroom with a step-in closet & a private 4-piece ensuite. Downstairs, the basement features an expansive, elongated family room which can host a TV area as well as a games zone. Turning left at the bottom of the stairs there is a room that would work well for crafts, an office, or just a hidden storage area. The basement also hosts another good-sized bedroom, a 4-piece bath, as well as the shared laundry with a newer washer & dryer, utilities, & storage space. Behind here there is a great, private bonus room with a small window which would be well suited to a home office space, a gym or studio, or even a kid’s zone. (id:39198)
Property Details
Interior
Features
Main level Floor
Primary Bedroom
13 ft ,4 in x 11 ft ,7 in4pc Ensuite bath
7 ft ,9 in x 4 ft ,11 inBedroom
11 ft ,7 in x 9 ftKitchen
12 ft x 18 ftProperty History
 36
36 28
28

