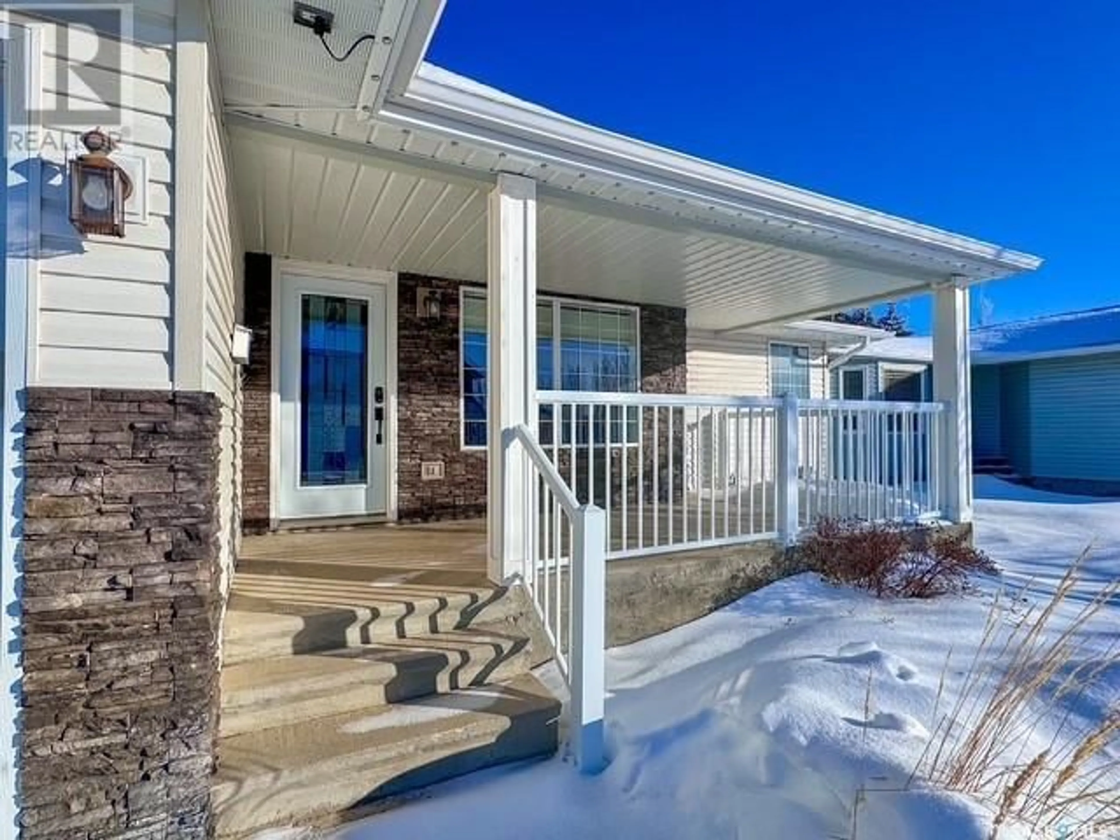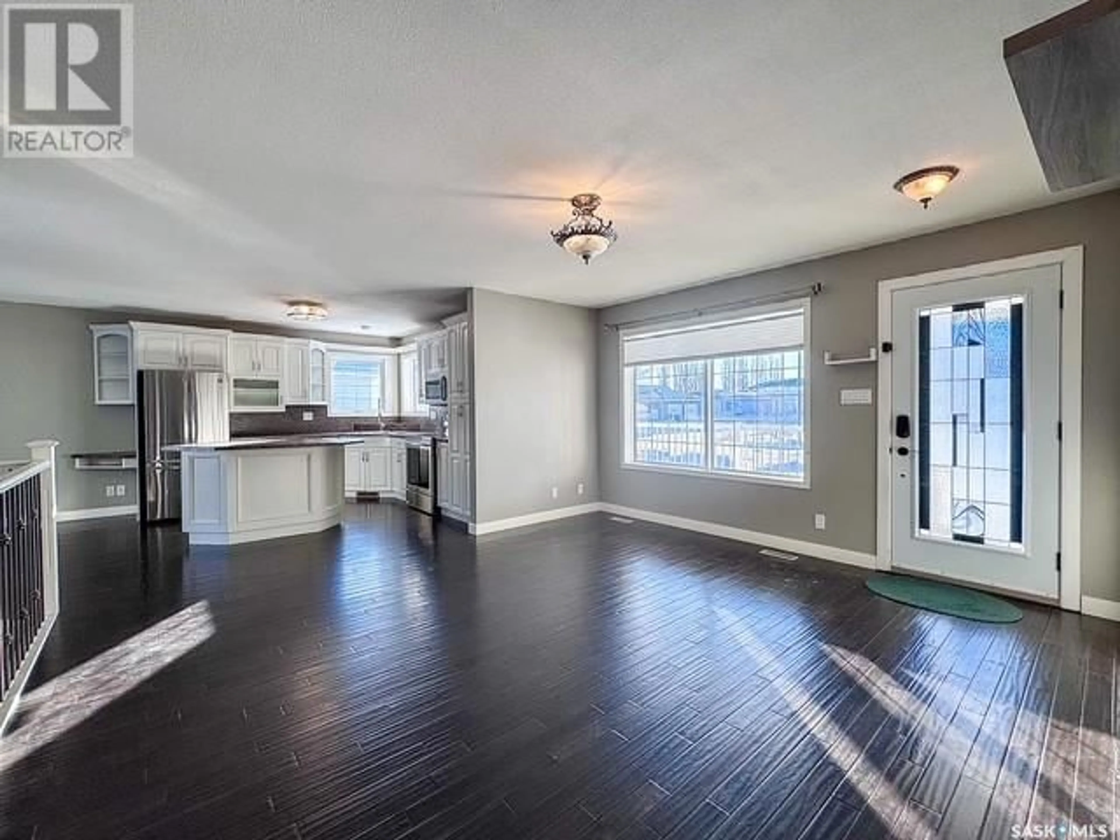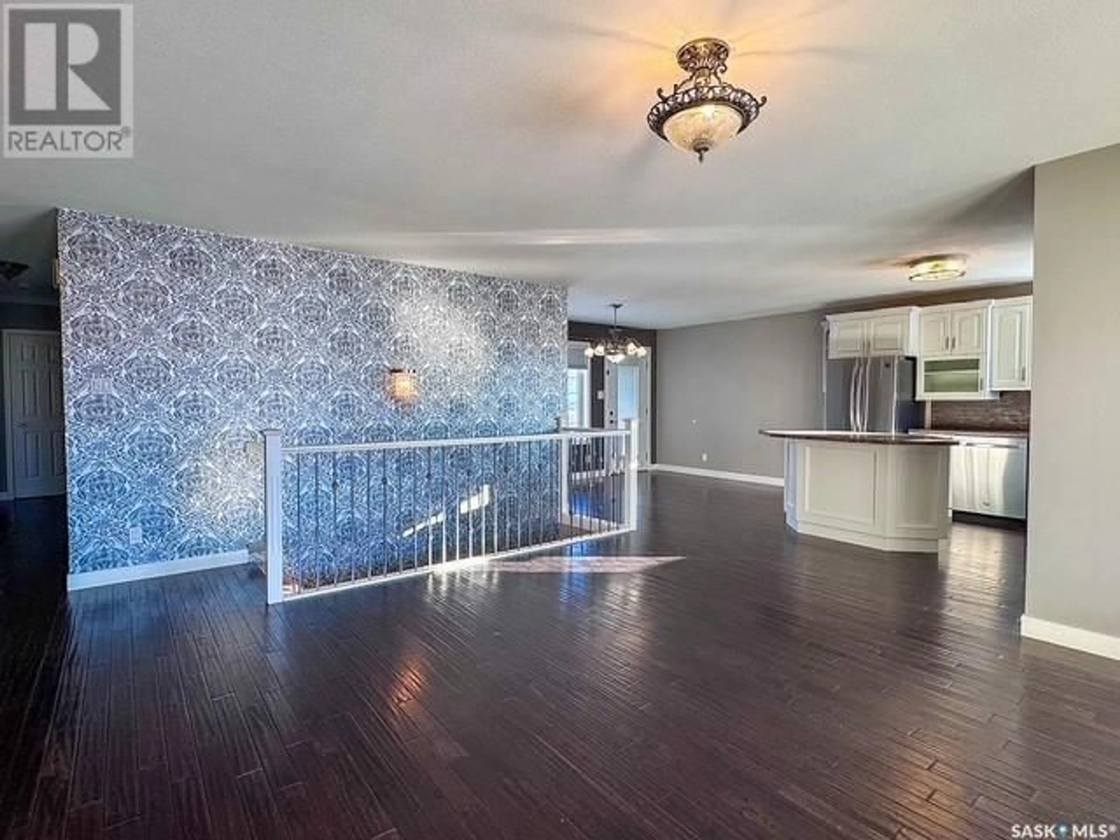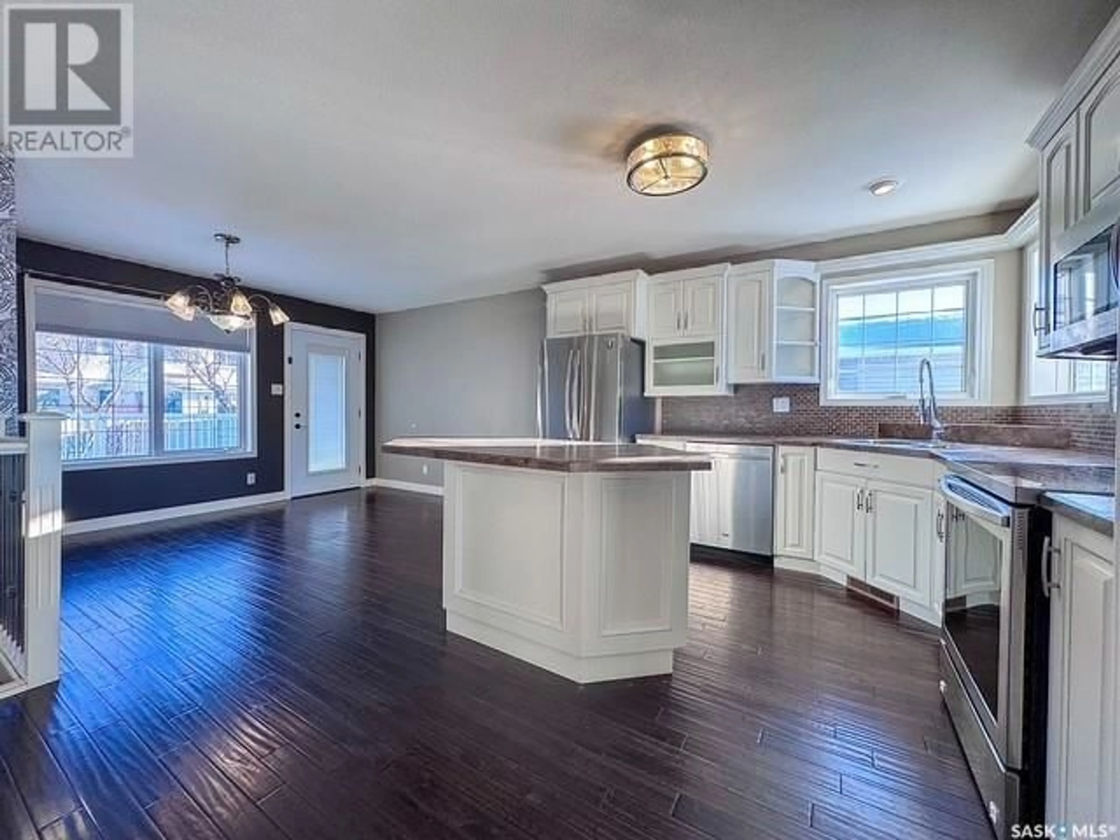511 Palliser DRIVE, Swift Current, Saskatchewan S9H5C5
Contact us about this property
Highlights
Estimated ValueThis is the price Wahi expects this property to sell for.
The calculation is powered by our Instant Home Value Estimate, which uses current market and property price trends to estimate your home’s value with a 90% accuracy rate.Not available
Price/Sqft$321/sqft
Est. Mortgage$1,885/mo
Tax Amount ()-
Days On Market4 days
Description
Welcome to 511 Palliser Drive, a charming 5-bedroom, 3-bathroom bungalow located in the highly sought-after Highland subdivision. This beautiful home features an open-concept kitchen, living room and dining area complete with a moveable island and stainless steel appliances. The dining area boasts a garden door that opens onto a deck, perfect for outdoor entertaining. The large, fully fenced backyard offers plenty of space and includes two extra garden sheds. The primary bedroom is a serene retreat with a 4-piece bathroom. Convenience is key with a main floor laundry room. The spacious rec room downstairs provides ample space for relaxation or entertainment, and there are also two large bedrooms in the basement along with a substantial storage room. This home features a 2-car attached heated garage, and the inviting front covered verandah is perfect for sitting out and meeting your new neighbors. Recent updates include a new concrete driveway and Tufdek on the back deck. Don't miss out on this exceptional home in a fantastic location! For more information or to book your tour, call today! (id:39198)
Property Details
Interior
Features
Basement Floor
Other
15 ft x 24 ft ,6 inBedroom
13 ft ,3 in x 13 ft ,10 inBedroom
12 ft ,10 in x 10 ft ,8 in3pc Bathroom
Property History
 37
37





