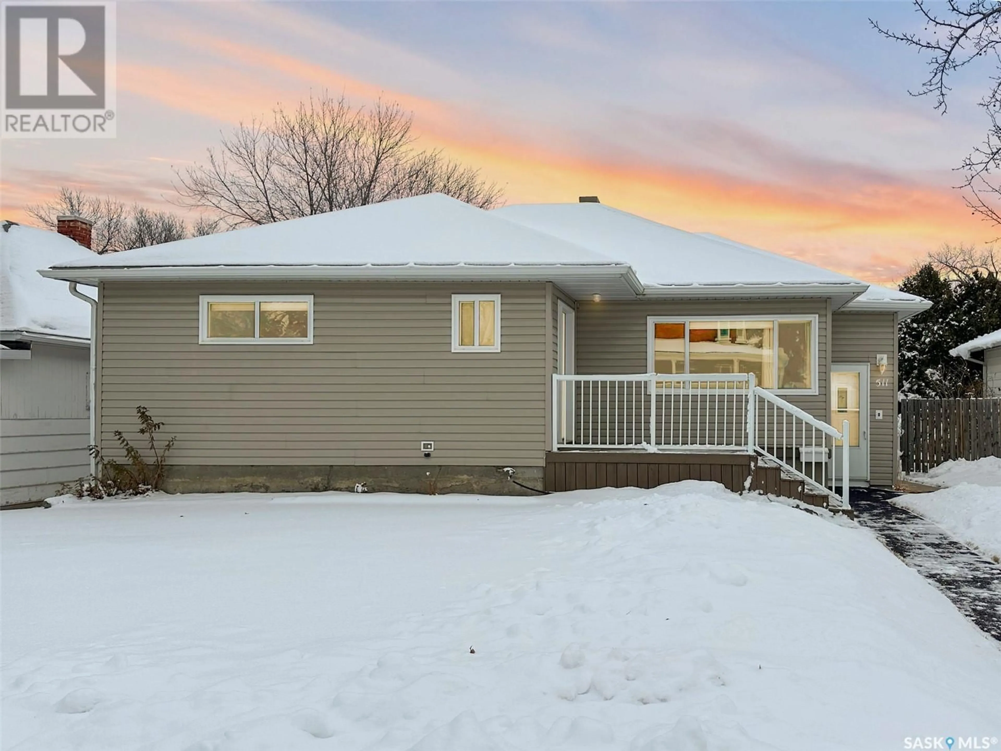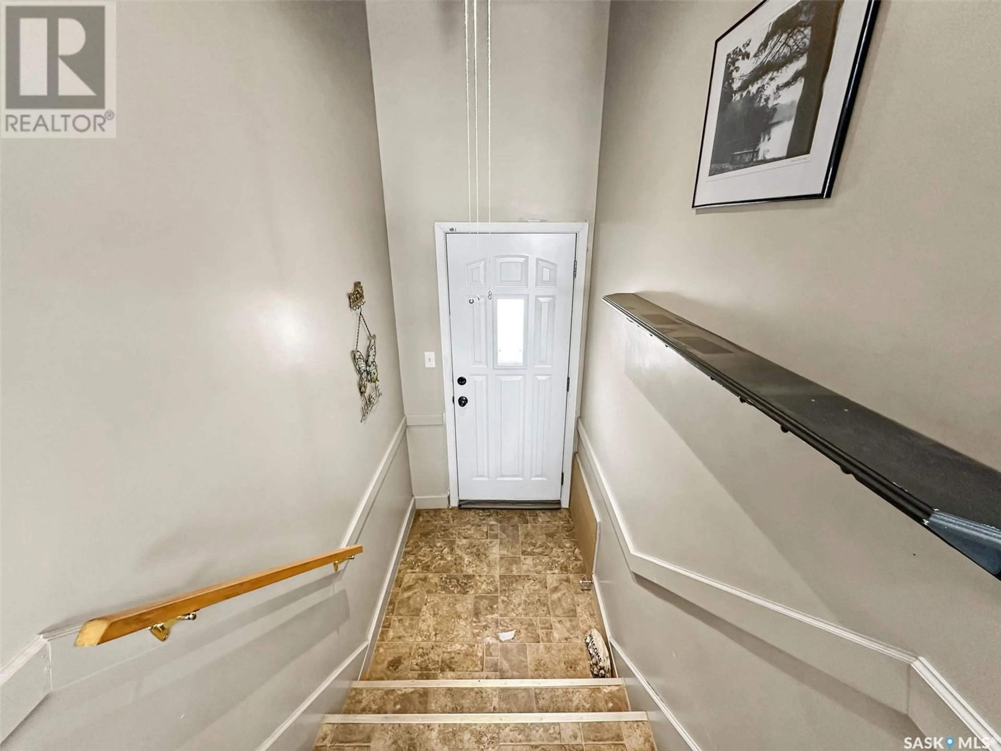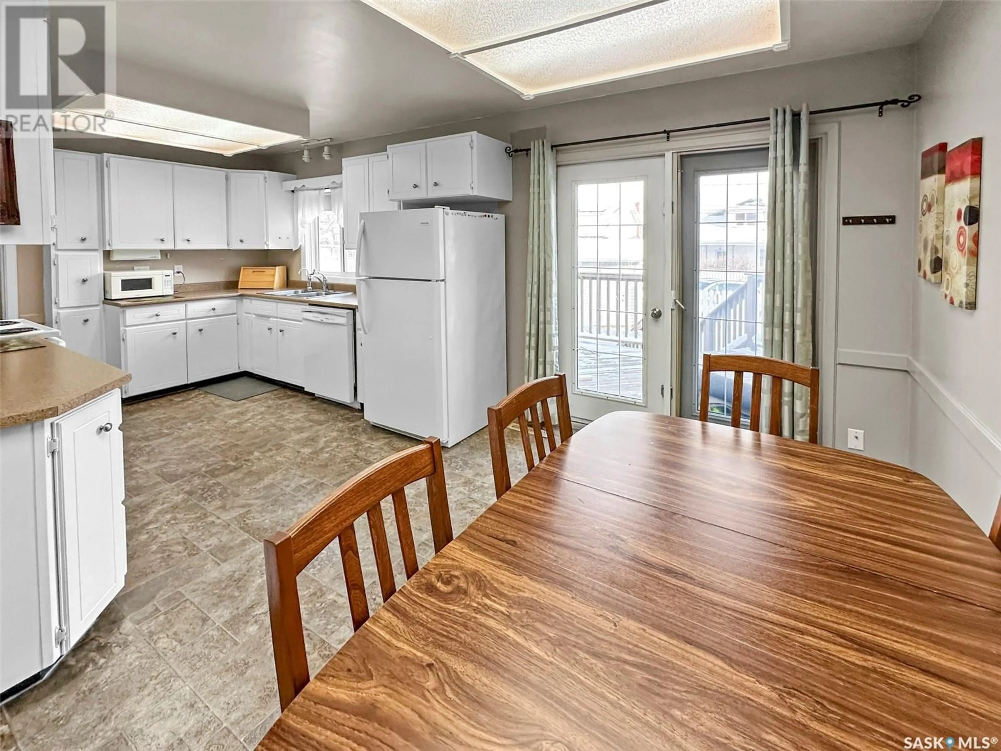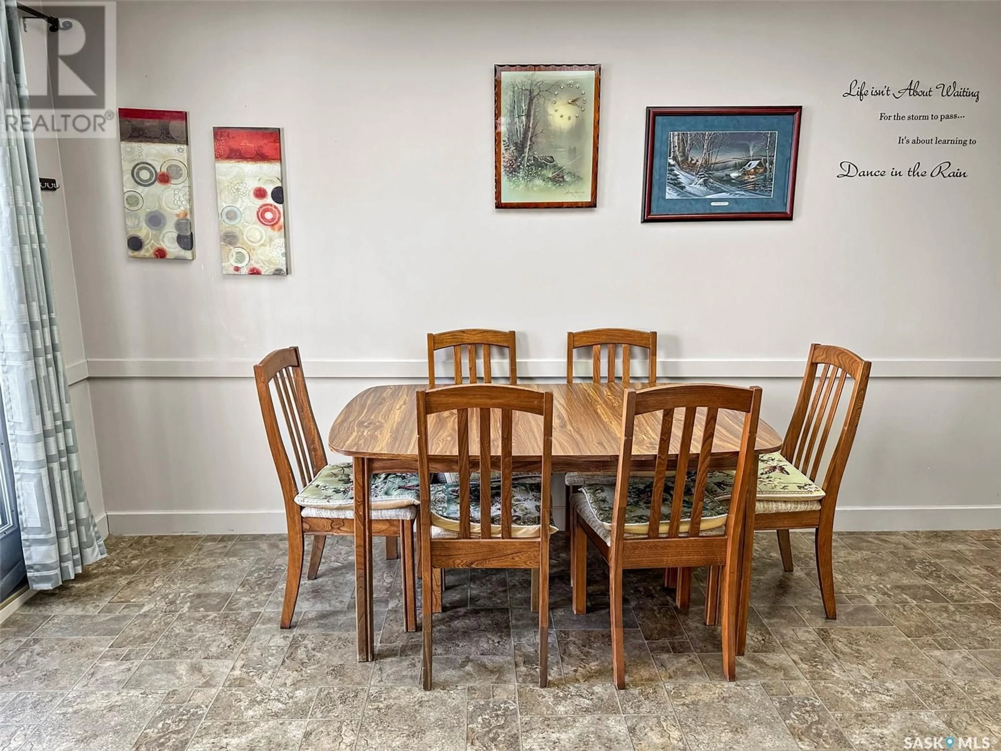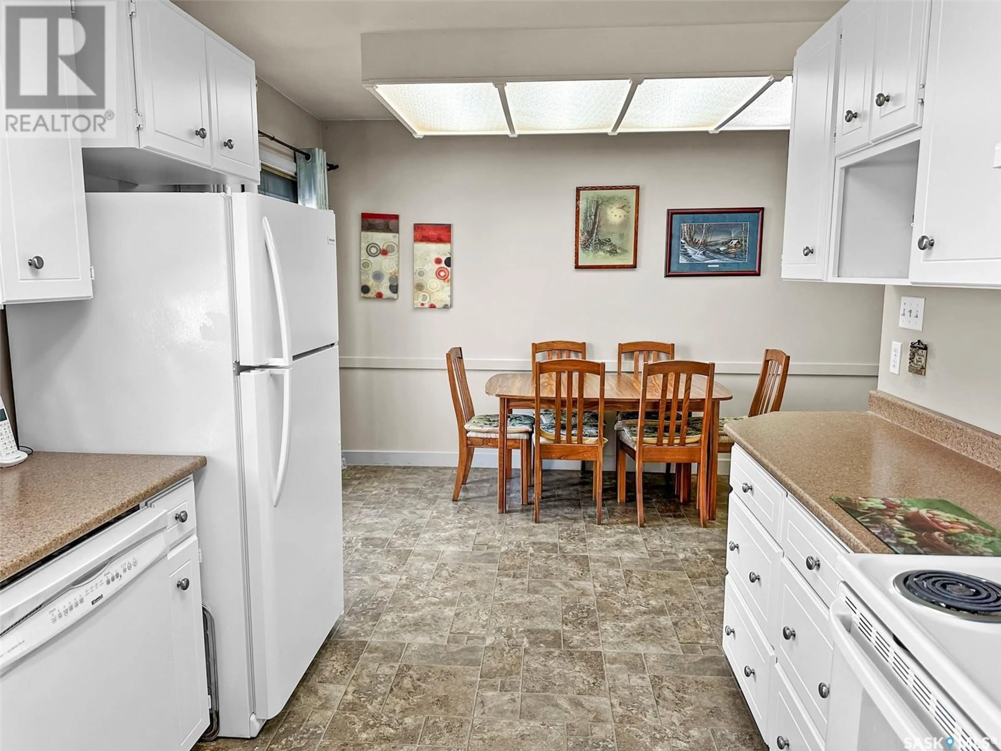511 3rd AVENUE NE, Swift Current, Saskatchewan S9H2H3
Contact us about this property
Highlights
Estimated ValueThis is the price Wahi expects this property to sell for.
The calculation is powered by our Instant Home Value Estimate, which uses current market and property price trends to estimate your home’s value with a 90% accuracy rate.Not available
Price/Sqft$231/sqft
Est. Mortgage$1,168/mo
Tax Amount ()-
Days On Market68 days
Description
Are you looking for a solid home in a prime location? Check out this charming raised bungalow located in a sought-after northeast neighbourhood, just a few minutes’ walk from downtown, the public library, ACT Park and scenic walking paths! With neat and tidy curb appeal, a rubberstone sidewalk leads to you the front door. Step inside to find an open white kitchen and dining area with garden doors leading to an east-facing deck and lower patio, great for enjoying your morning coffee. The generous living room is filled with natural light from large west-facing windows. The main floor includes three comfortable bedrooms, with the primary bedroom conveniently located next to the four-piece bath. The lower level offers a large family room, an additional bedroom with a spacious walk-in closet, another four-piece bath, and an L-shaped laundry room. Step outside to find both front and back decks and a completely fenced yard as well as a generous double heated garage with storage cupboards. This home has seen numerous updates over the years: including most windows PVC, durable vinyl siding with 1.5” insulation, soffit/fascia, shingles (house approximately 12 years, garage 2023), updated garage and exterior doors, Pro-Active Energy Management insulation to attic, rubber paving to front door. Don’t miss out on this solid bungalow in a fantastic location! (id:39198)
Property Details
Interior
Features
Basement Floor
Family room
21 ft ,9 in x 13 ftBedroom
12 ft ,8 in x 9 ft ,10 in4pc Bathroom
8 ft ,4 in x 7 ft ,7 inLaundry room
Property History
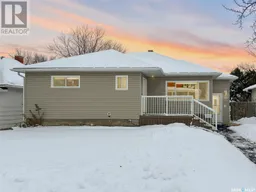 22
22
