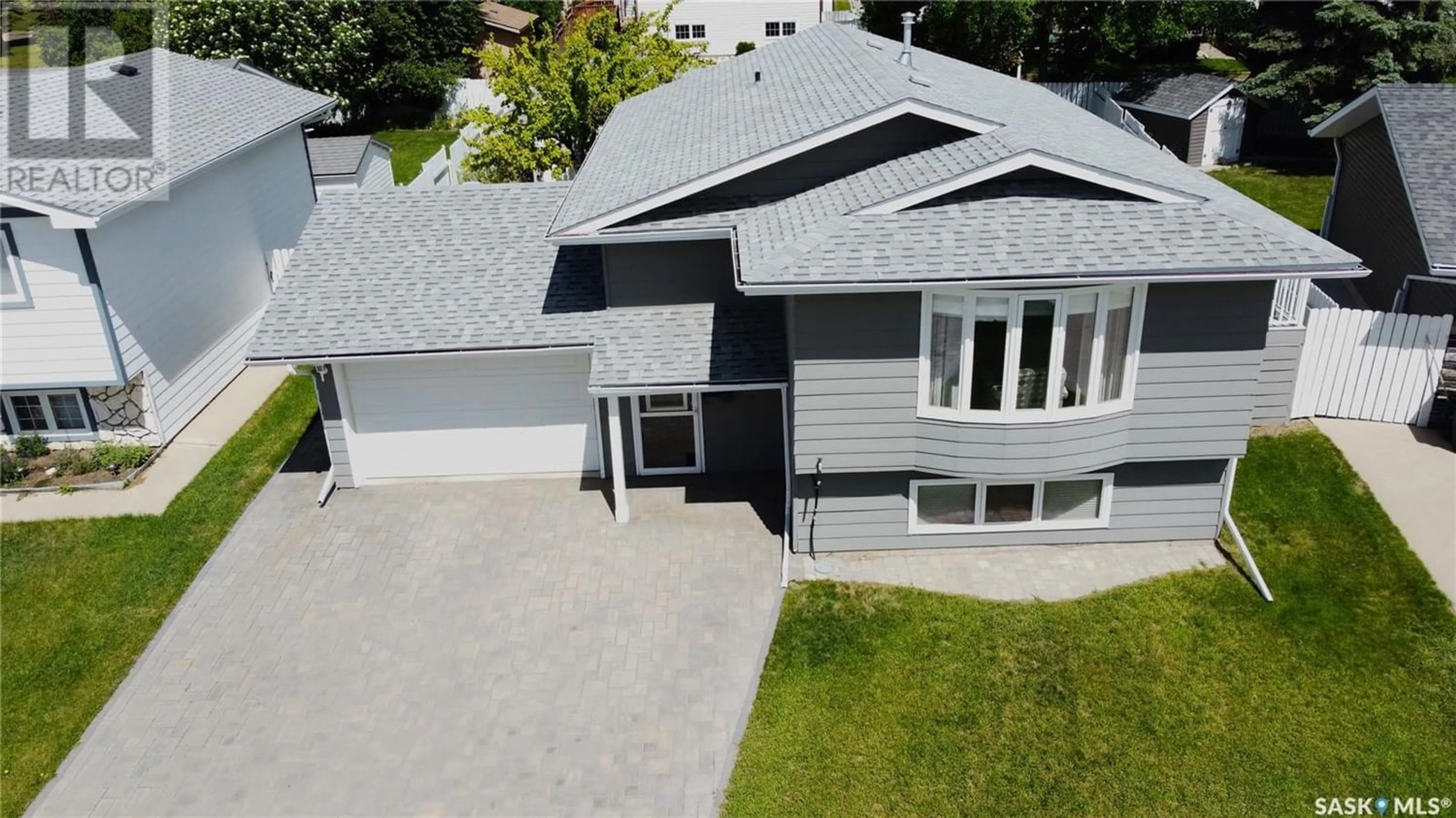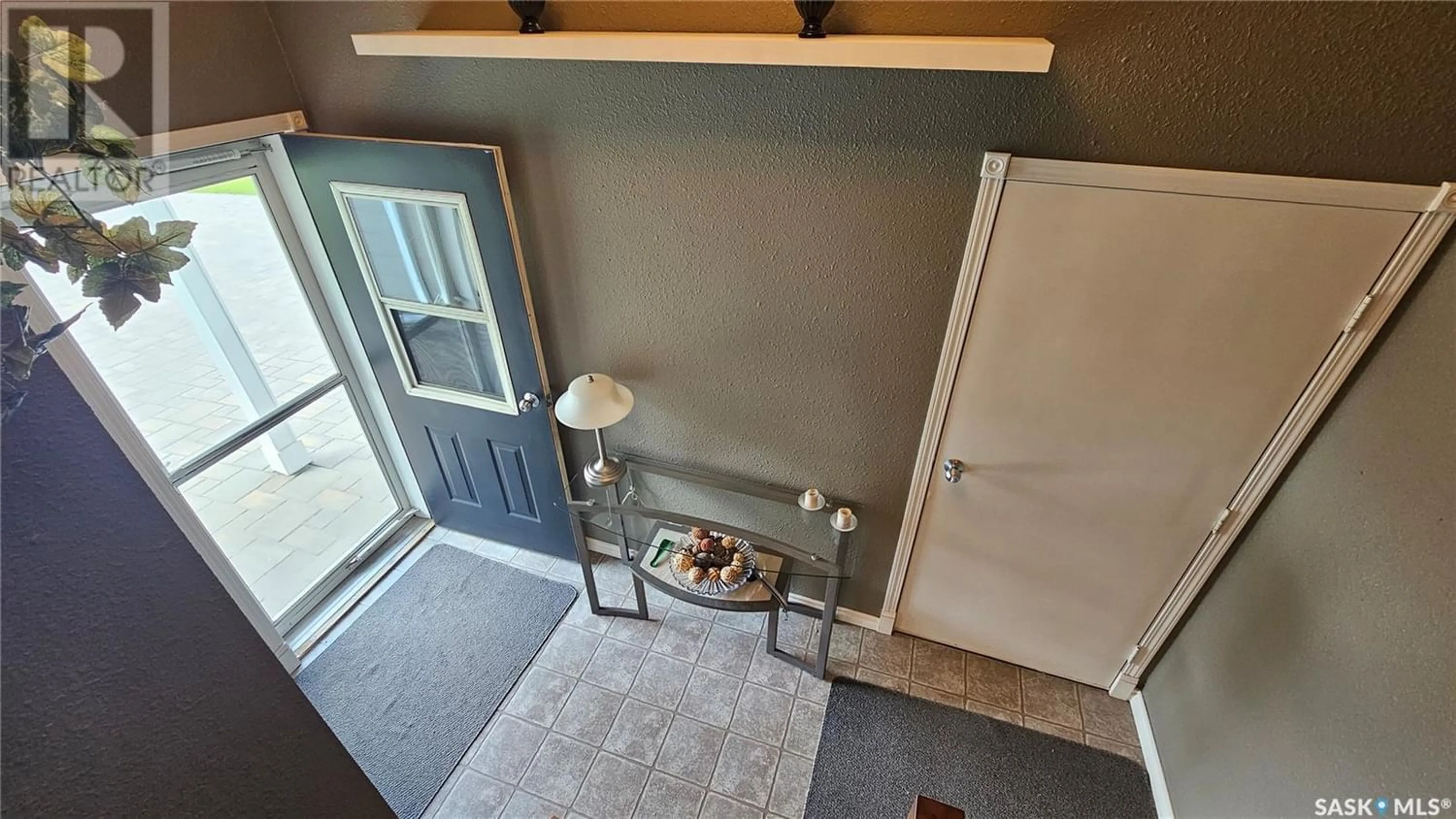503 Reid CRESCENT, Swift Current, Saskatchewan S9H4Y4
Contact us about this property
Highlights
Estimated ValueThis is the price Wahi expects this property to sell for.
The calculation is powered by our Instant Home Value Estimate, which uses current market and property price trends to estimate your home’s value with a 90% accuracy rate.Not available
Price/Sqft$353/sqft
Days On Market50 days
Est. Mortgage$1,482/mth
Tax Amount ()-
Description
This is an absolute must-see home and at this price you had better see it soon! Located at 503 Reid Crescent, Swift Current, this home is on one of the most sought-after streets just steps away from Highland Park with its playground, splash pad, outdoor rink, basketball court, and soccer pitches. The sun-drenched living room leads to a kitchen/dining room combo with patio doors to your deck, ample cupboards, and 4 stainless steel appliances. Down the hall, you will find main floor laundry facilities, a gorgeous 4-piece bathroom, a secondary bedroom, and a primary bedroom with his and hers closets as well as a 2-piece en suite. Relax in your rec room in comfort and natural light thanks to the gas stove and sunlight afforded by the bi-level design. The basement also has a 3-piece bath and a huge bedroom that would make any teenager the envy of their peers. The attached 14x22 garage is accessed by a 2019 interlocking block double driveway and has a wall-mount wet/dry vacuum for those necessary clean ups. In the fully fenced back yard you will find a garden, patio, deck, and the highlight, a heated 16x20 workshop ideal for hobbyists and DIYers alike! This is a blend of comfort and convenience you can’t afford to miss. Get ready to fall in love! (id:39198)
Property Details
Interior
Features
Basement Floor
Other
16'3" x 18'2"3pc Bathroom
9' x 5'Bedroom
20'4" x 13'3"Utility room
11'5" x 7'6"Property History
 39
39

