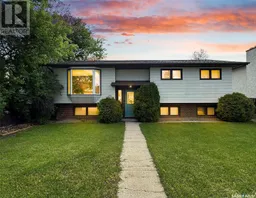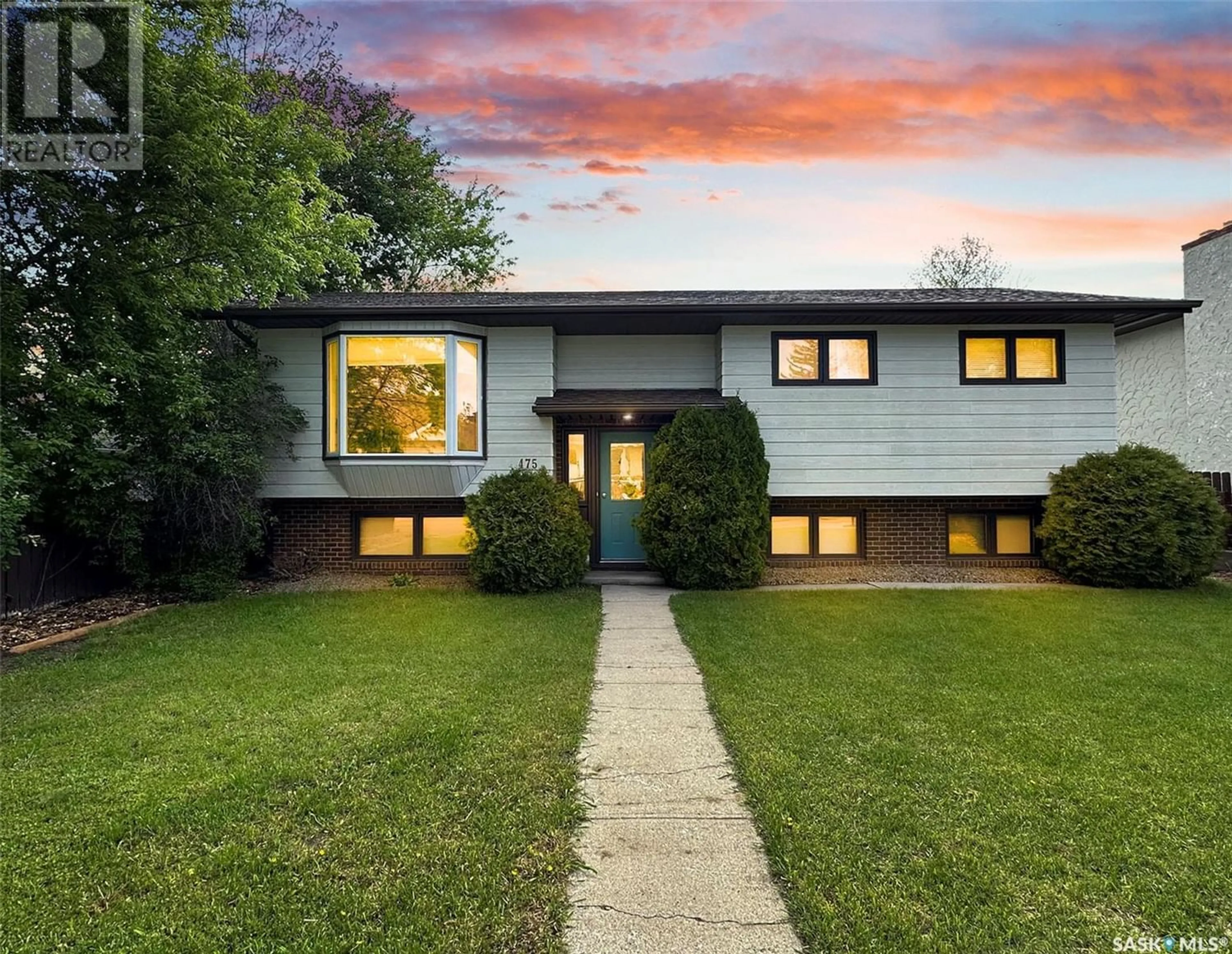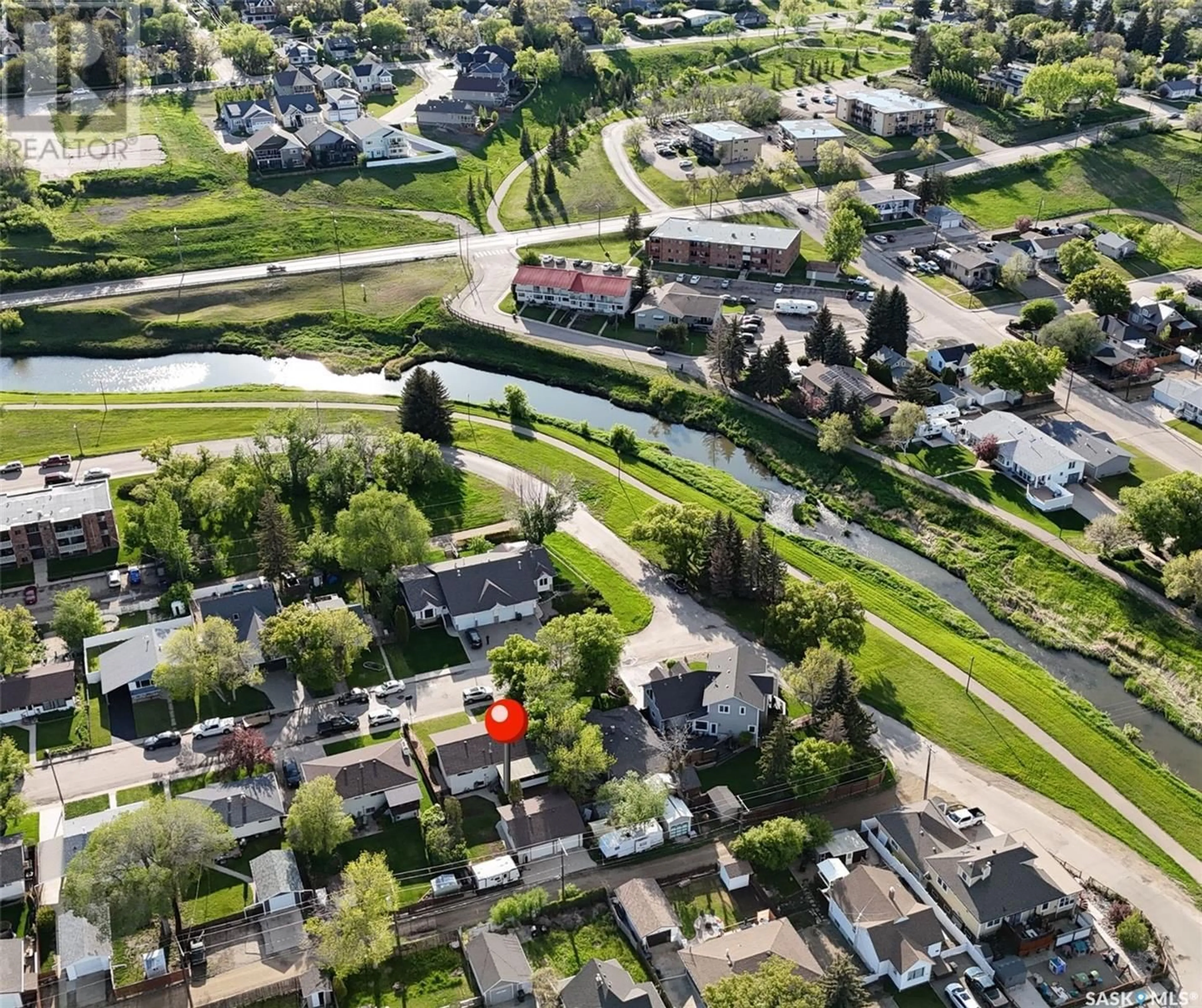475 8th AVENUE NE, Swift Current, Saskatchewan S9H2P9
Contact us about this property
Highlights
Estimated ValueThis is the price Wahi expects this property to sell for.
The calculation is powered by our Instant Home Value Estimate, which uses current market and property price trends to estimate your home’s value with a 90% accuracy rate.Not available
Price/Sqft$287/sqft
Days On Market59 days
Est. Mortgage$1,327/mth
Tax Amount ()-
Description
Nestled in a quiet and prime northeast location, this 3+1 bi-level is a hidden gem waiting to be discovered! Featuring a 24 x 28 double detached garage and close proximity to Chinook Pathway, Swift Current Creek, and Irwin and Comp Schools, this home offers convenience and comfort. The main floor boasts a bright living area, a white kitchen with stainless steel appliances and a working island, and a dining area with garden doors leading to a covered deck - perfect for enjoying summer mornings. The primary bedroom includes a 2 piece ensuite, and the main 4 piece bath features a relaxing jet tub. With scraped oak hardwood floors and a cozy atmosphere, this property has it all. The lower level offers a spacious family room, bedroom, den, 3 piece bath, laundry, and ample storage space, making it a versatile living area. The fully fenced backyard offers privacy with many mature trees. Shingles on house and garage NEW 2024, hot water heater 2021. A NEW FURNACE will be installed prior to possession.Don't miss out on this opportunity to live in the desirable northeast! (id:39198)
Property Details
Interior
Features
Basement Floor
Family room
22 ft ,6 in x 13 ft ,6 inStorage
11 ft x 10 ft ,3 inBedroom
8 ft ,7 in x 11 ftDen
6 ft ,11 in x 7 ft ,6 inProperty History
 36
36


