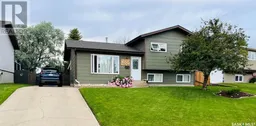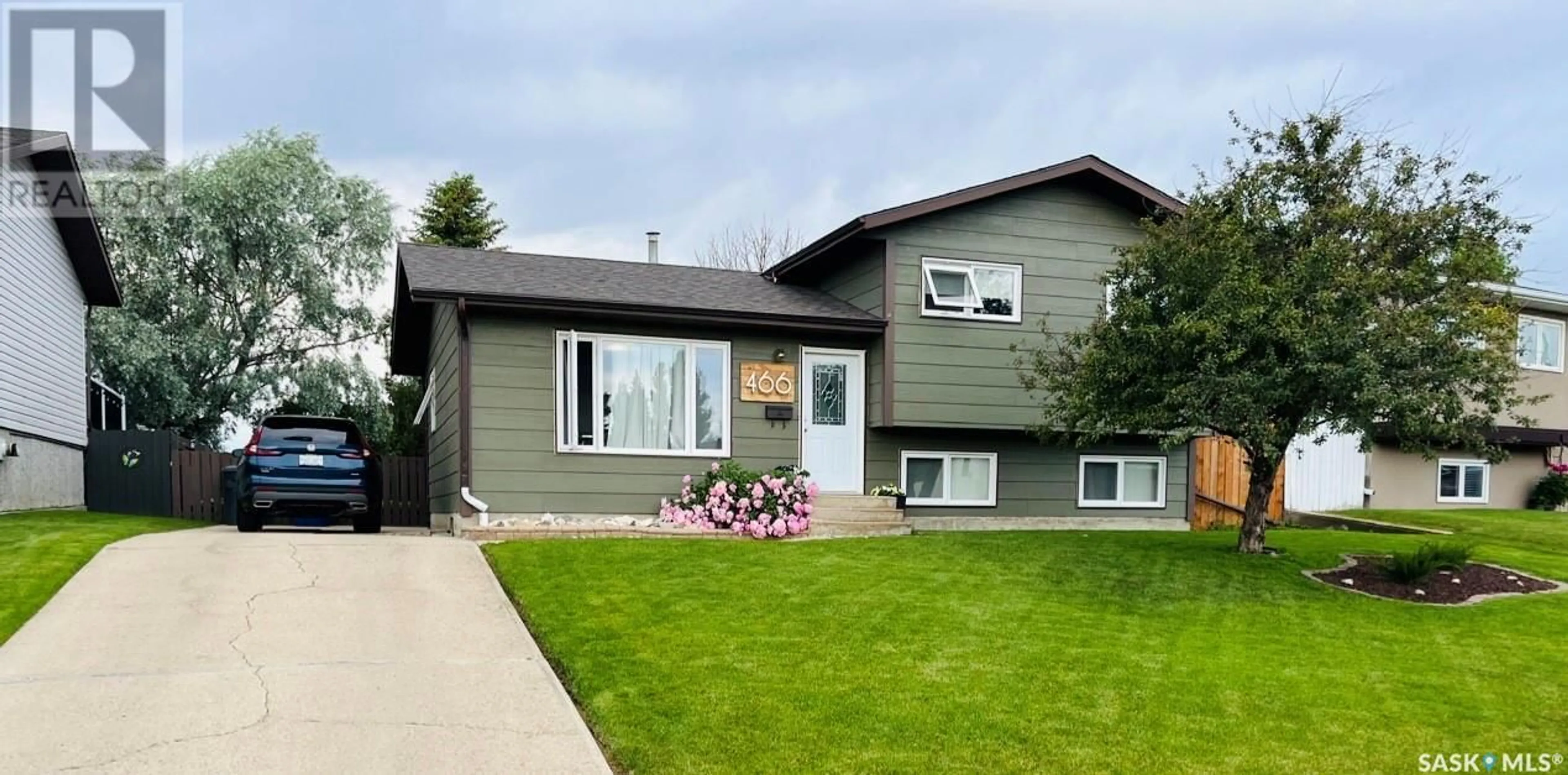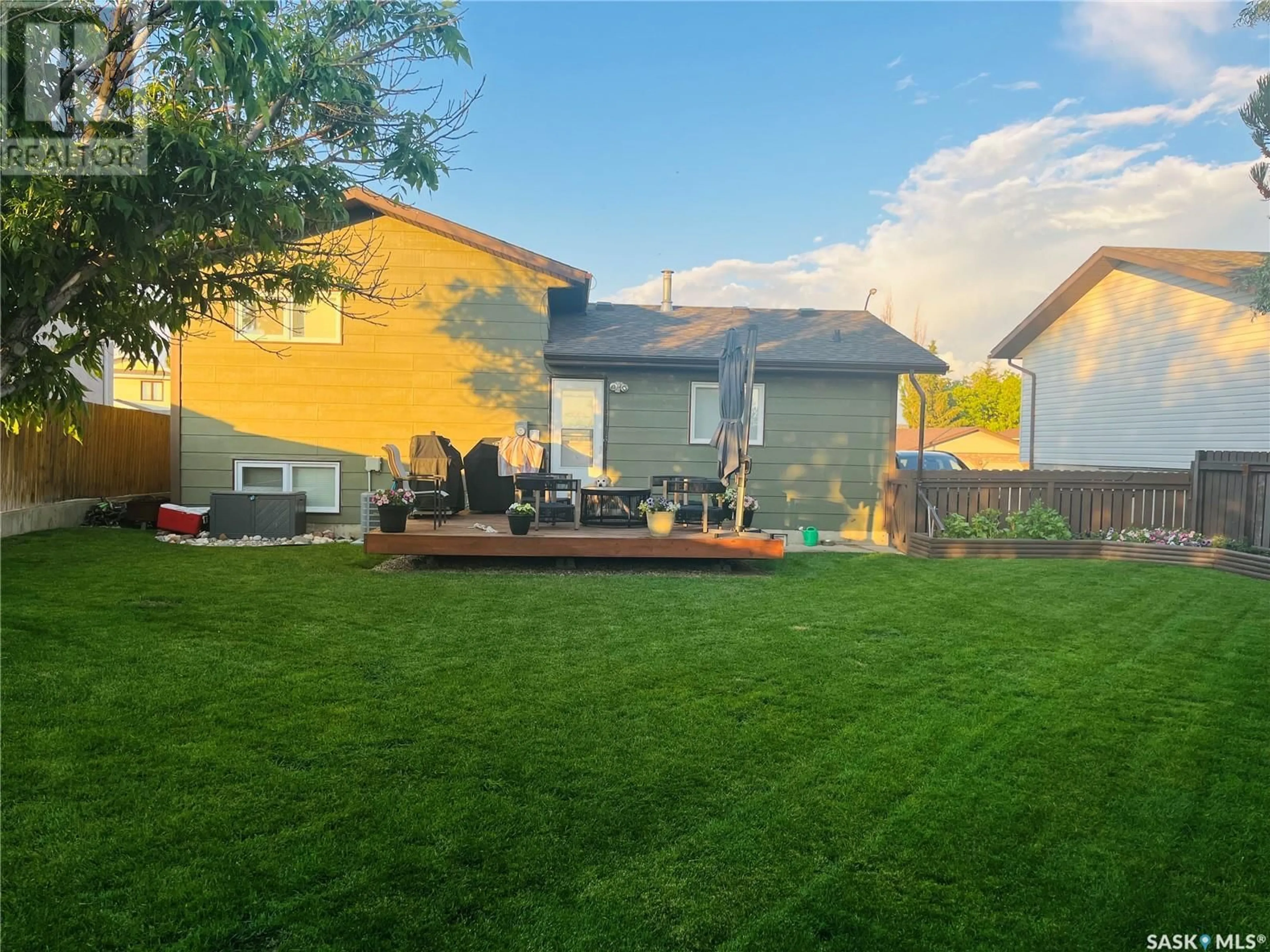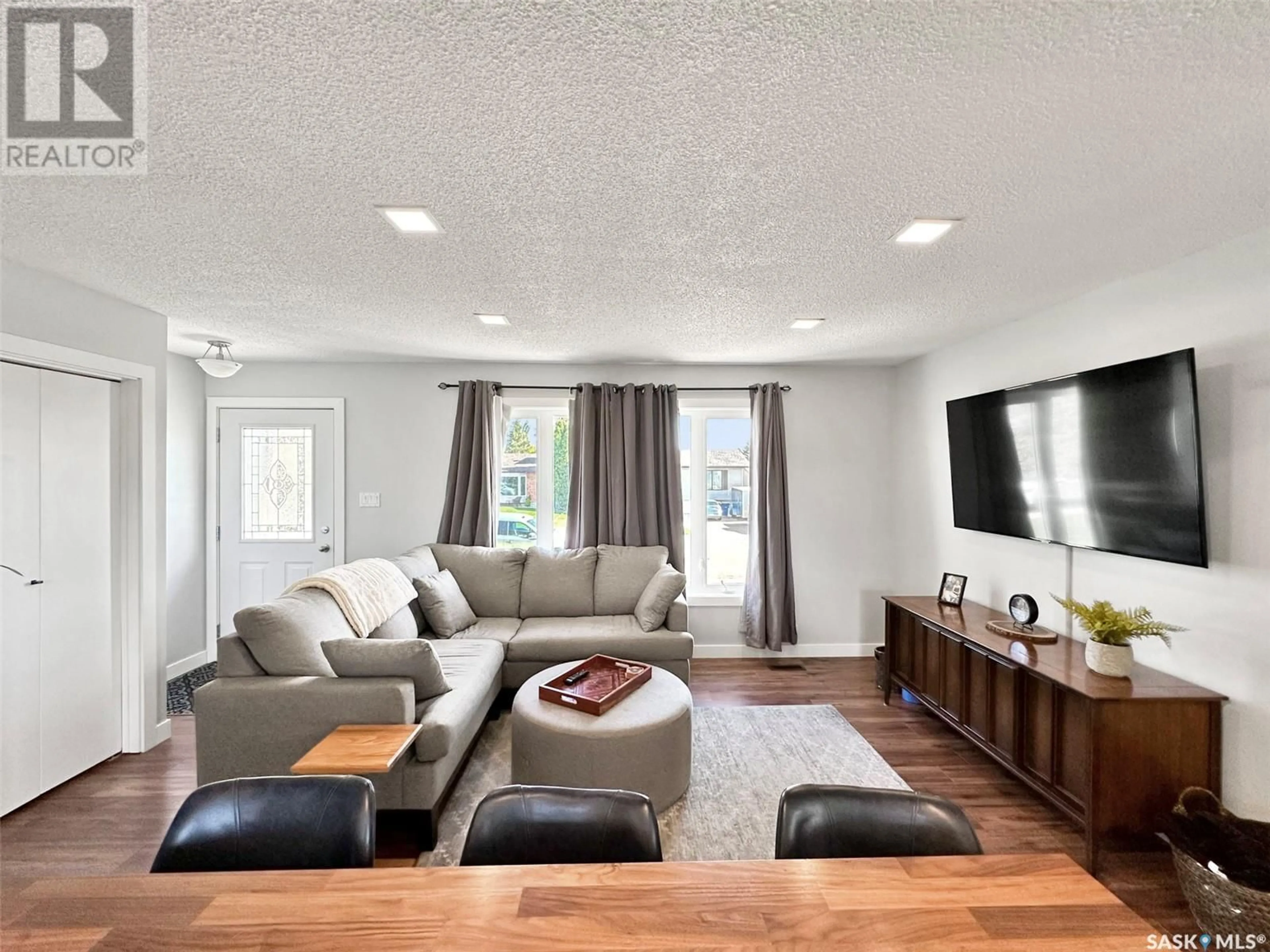466 Curry CRESCENT, Swift Current, Saskatchewan S9H2S3
Contact us about this property
Highlights
Estimated ValueThis is the price Wahi expects this property to sell for.
The calculation is powered by our Instant Home Value Estimate, which uses current market and property price trends to estimate your home’s value with a 90% accuracy rate.Not available
Price/Sqft$323/sqft
Est. Mortgage$1,318/mth
Tax Amount ()-
Days On Market11 days
Description
Discover your new home nestled on a quiet crescent in the desirable Trail subdivision, a family-friendly community with parks and scenic walking paths. This inviting 4-level split features an open concept main floor that seamlessly connects the kitchen, dining, and living areas. The contemporary white kitchen boasts updated cabinets, stainless steel appliances, and a cooktop on the sit-up island with a warm wood countertop. Updated lighting and a stylish sink enhance the space, making it perfect for family gatherings and entertaining. The upper level houses three bedrooms, including a primary suite with a convenient 2-piece ensuite. The main 4-piece bath features a custom tiled tub surround and ample storage. On the lower level, you'll find an L-shaped family games room, illuminated by larger windows that bring in natural light—ideal for relaxation or game nights. The basement includes an additional bedroom, a laundry/utility room, and a storage room, providing plenty of space for all your needs. Curb appeal shines with a lush green lawn and a meticulously manicured yard. A single driveway leads to the fully fenced backyard, featuring mature trees, a spacious deck, and a garden area—perfect for summer barbecues and outdoor entertaining. Recent updates include a new roof in 2016, refreshed kitchen and bathrooms, new fridge and stove (2019), water heater 2021, and a brand-new central air conditioner installed in 2024. Don't miss this opportunity to own a wonderful home in a vibrant community. (id:39198)
Property Details
Interior
Features
Second level Floor
Bedroom
7 ft ,9 in x 9 ft ,2 inBedroom
8 ft ,9 in x 9 ft ,2 in4pc Bathroom
7 ft x 7 ft ,5 inPrimary Bedroom
11 ft ,11 in x 10 ft ,3 inProperty History
 34
34


