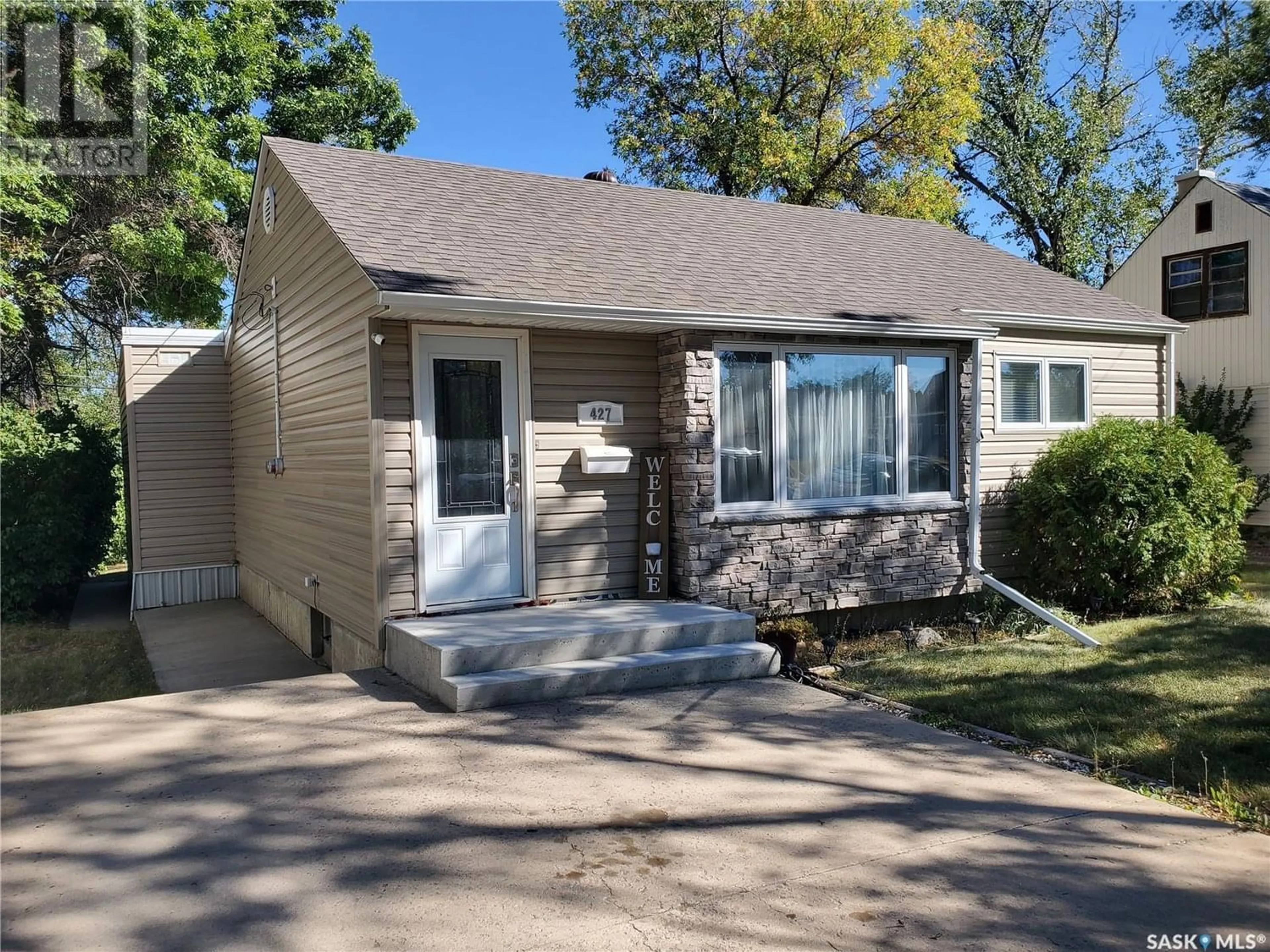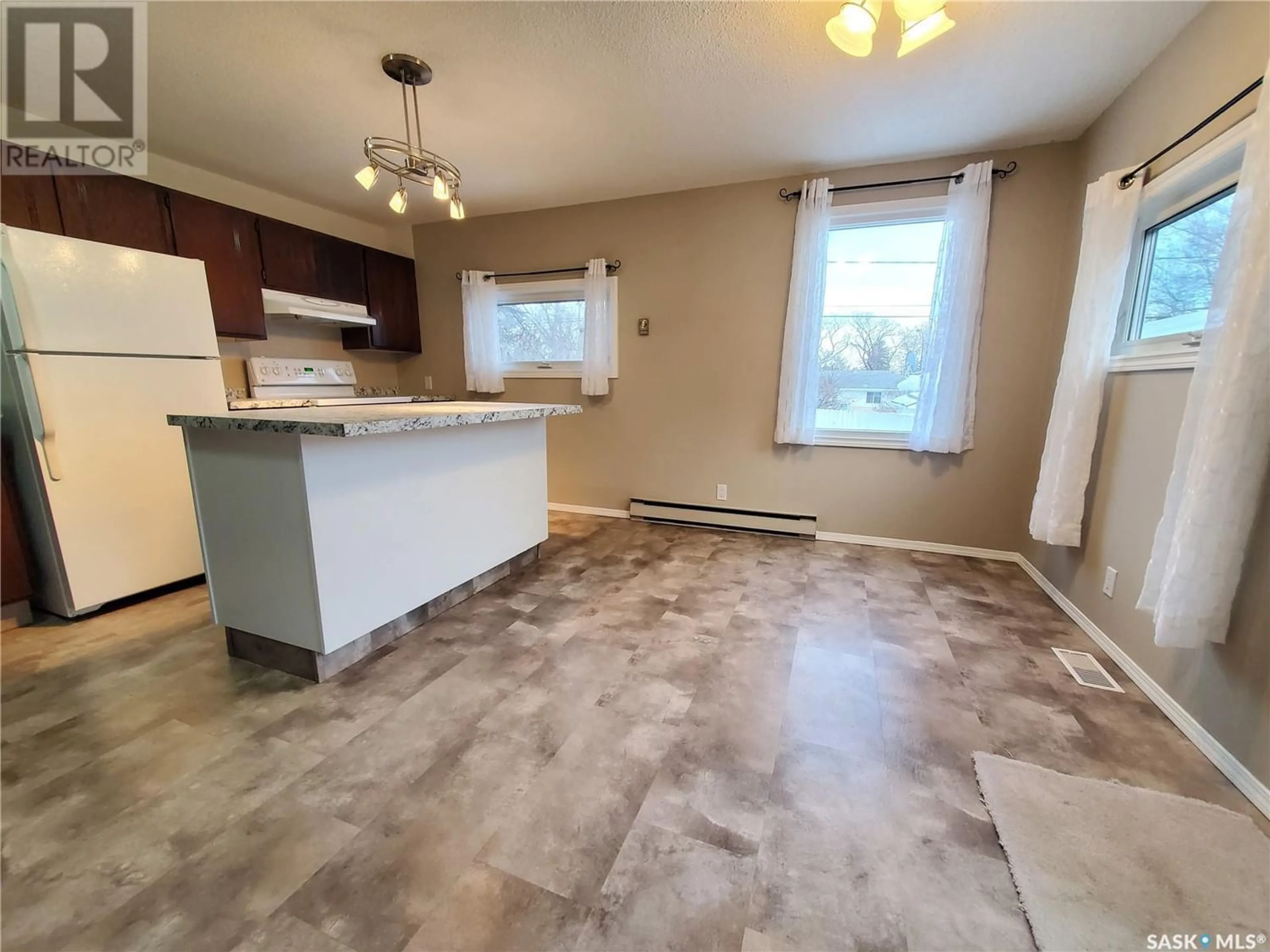427 7th AVENUE NW, Swift Current, Saskatchewan S9H0Z4
Contact us about this property
Highlights
Estimated ValueThis is the price Wahi expects this property to sell for.
The calculation is powered by our Instant Home Value Estimate, which uses current market and property price trends to estimate your home’s value with a 90% accuracy rate.Not available
Price/Sqft$239/sqft
Est. Mortgage$1,030/mo
Tax Amount ()-
Days On Market184 days
Description
This 1,000 sq.ft. bungalow is a showstopper with updates galore! In 2023, a kitchen renovation, a basement 3-piece bathroom addition, and a refreshed main floor bathroom with a tile tub surround were completed. The main flooring boasts new vinyl planking, and the interior received a fresh coat of paint. Not to be outdone, in 2022, the water heater was replaced, and in 2021, the house got a new roof. In 2016, a high-efficiency furnace was installed, and in 2015, the exterior was revamped with new siding, PVC windows, eaves, tin roof on the kitchen addition, and a poured front step. But wait, there's more! Enjoy central air, a water softener, a double garage with a natural gas line, a sunny deck, roughed-in central vac, and serene surroundings. This home is ready to impress—schedule your viewing today and make it yours! 427 - 7th Ave. NW, Swift Current, SK (id:39198)
Property Details
Interior
Features
Basement Floor
Bedroom
16'6" x 8'1"Laundry room
5'6" x 18'5"3pc Bathroom
5'1" x 9'8"Other
10'9" x 19'2"Property History
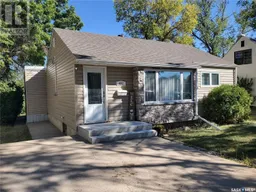 35
35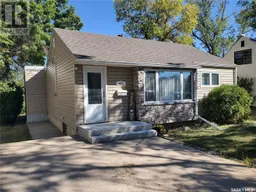 35
35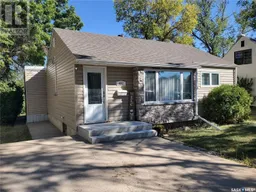 35
35
