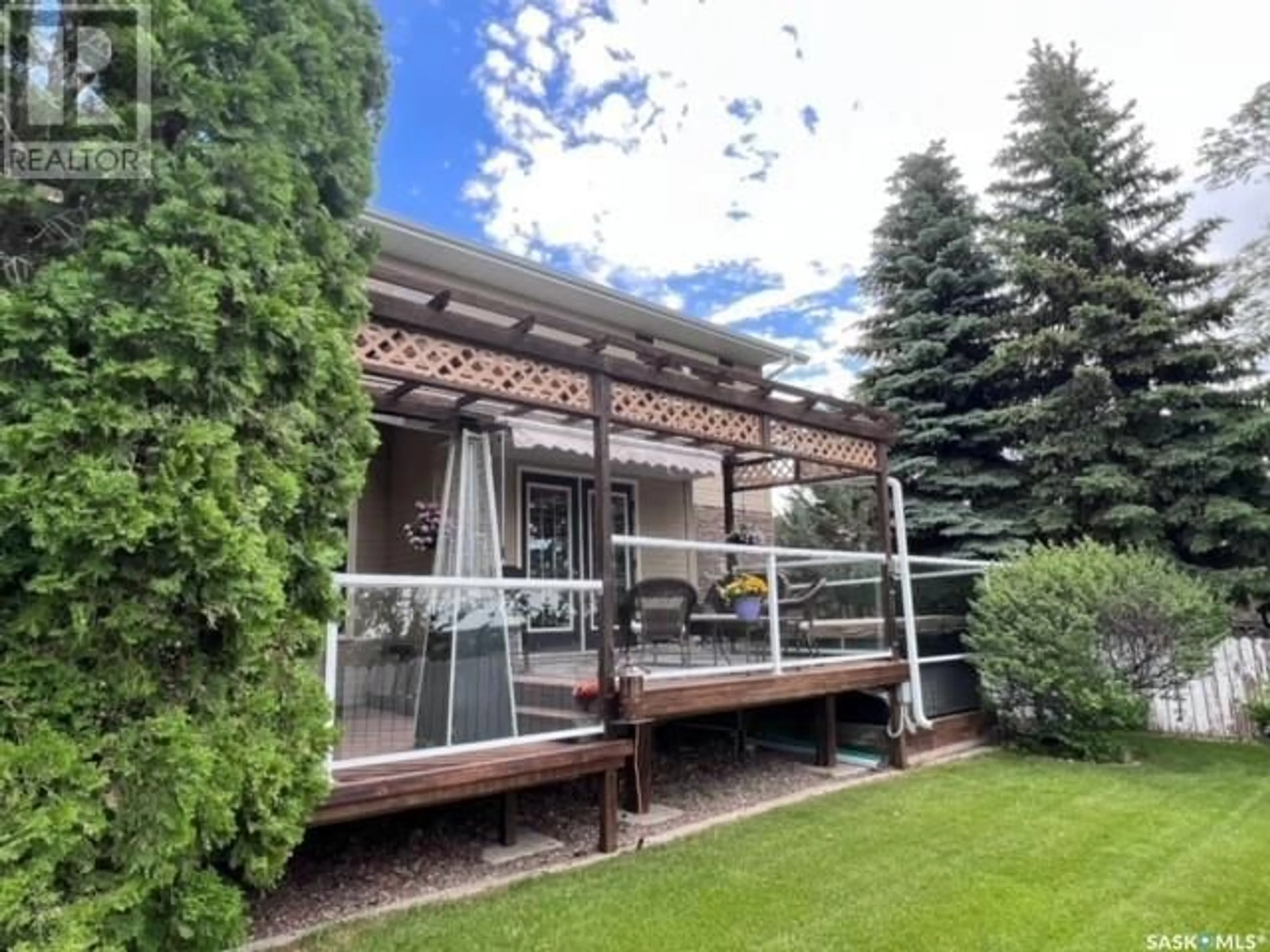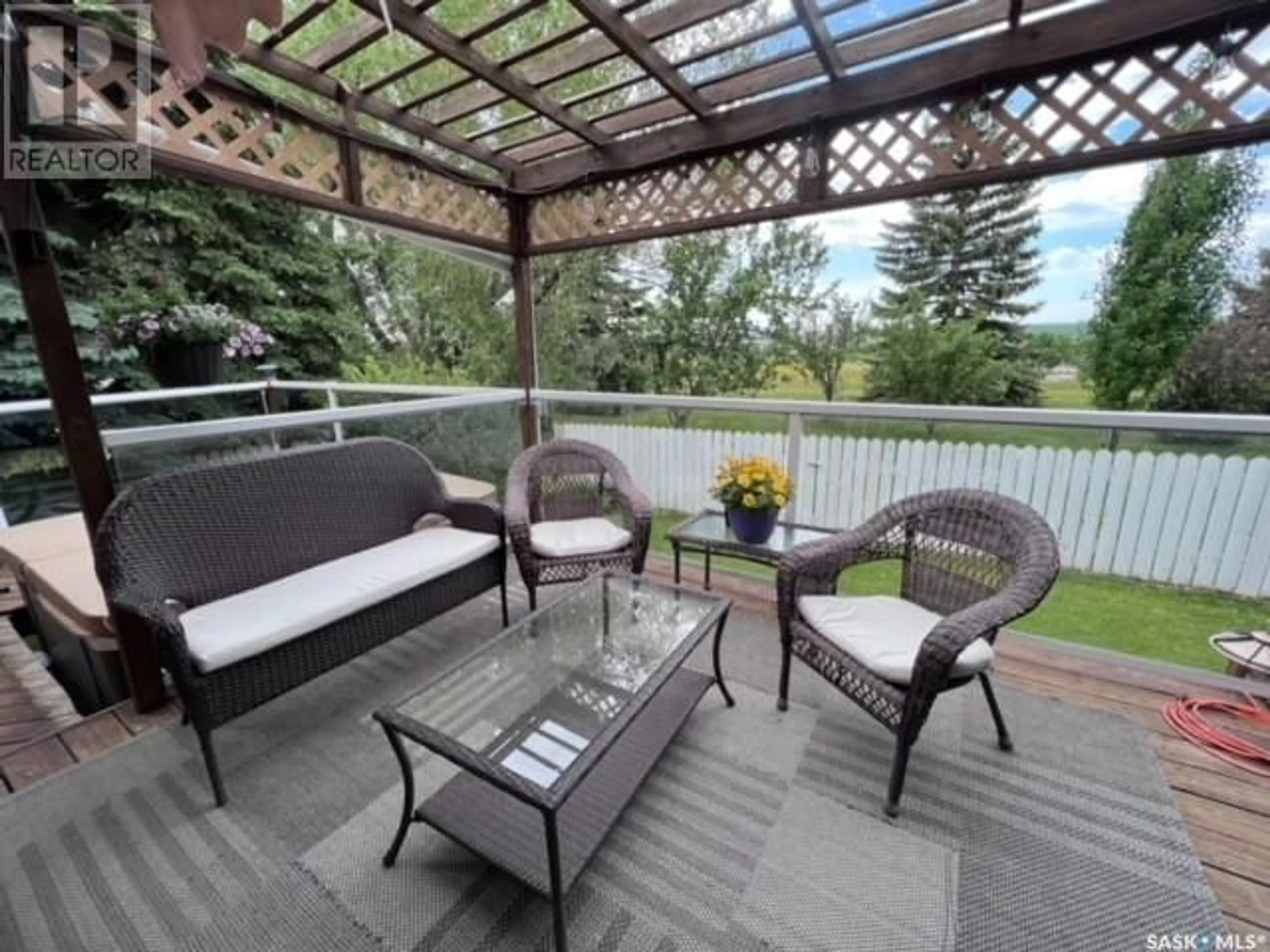418 Curry CRESCENT, Swift Current, Saskatchewan S9H4X4
Contact us about this property
Highlights
Estimated ValueThis is the price Wahi expects this property to sell for.
The calculation is powered by our Instant Home Value Estimate, which uses current market and property price trends to estimate your home’s value with a 90% accuracy rate.Not available
Price/Sqft$250/sqft
Days On Market34 days
Est. Mortgage$2,126/mth
Tax Amount ()-
Description
Big and beautiful 4 bedroom 4 bathroom home loaded with features for your family. This home is on a quiet street with a south view looking over the city and has a double car heated garage with new garage doors. You will appreciate the custom work done through out the home with hardwood floors, granite countertops, brand new high end appliances, new customized kitchen with granite island and plenty of storage. Great main floor layout with a living room, dining room, kitchen with island opening onto the family room and patio doors leading out onto a 2 tiered deck with a newer hot tub. The second floor has a beautiful stair case leading up to it where there are 2 bedrooms, a full bathroom plus a large master bedroom with walk in closet and a beautiful ensuite with soaker tub and stone decor. The basement is fully developed with large rec room, bedroom, office with built in cabinets and another 3 piece bathroom. Make this your home. Lots of room for your family and a great set up for entertaining your guests. Sask Energy heat $150 monthly. For more information or to book a tour, call today! (id:39198)
Property Details
Interior
Features
Second level Floor
Primary Bedroom
15 ft ,3 in x 13 ft ,6 in3pc Ensuite bath
Storage
9 ft ,5 in x 5 ft ,8 in4pc Bathroom
Property History
 31
31


