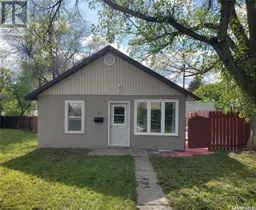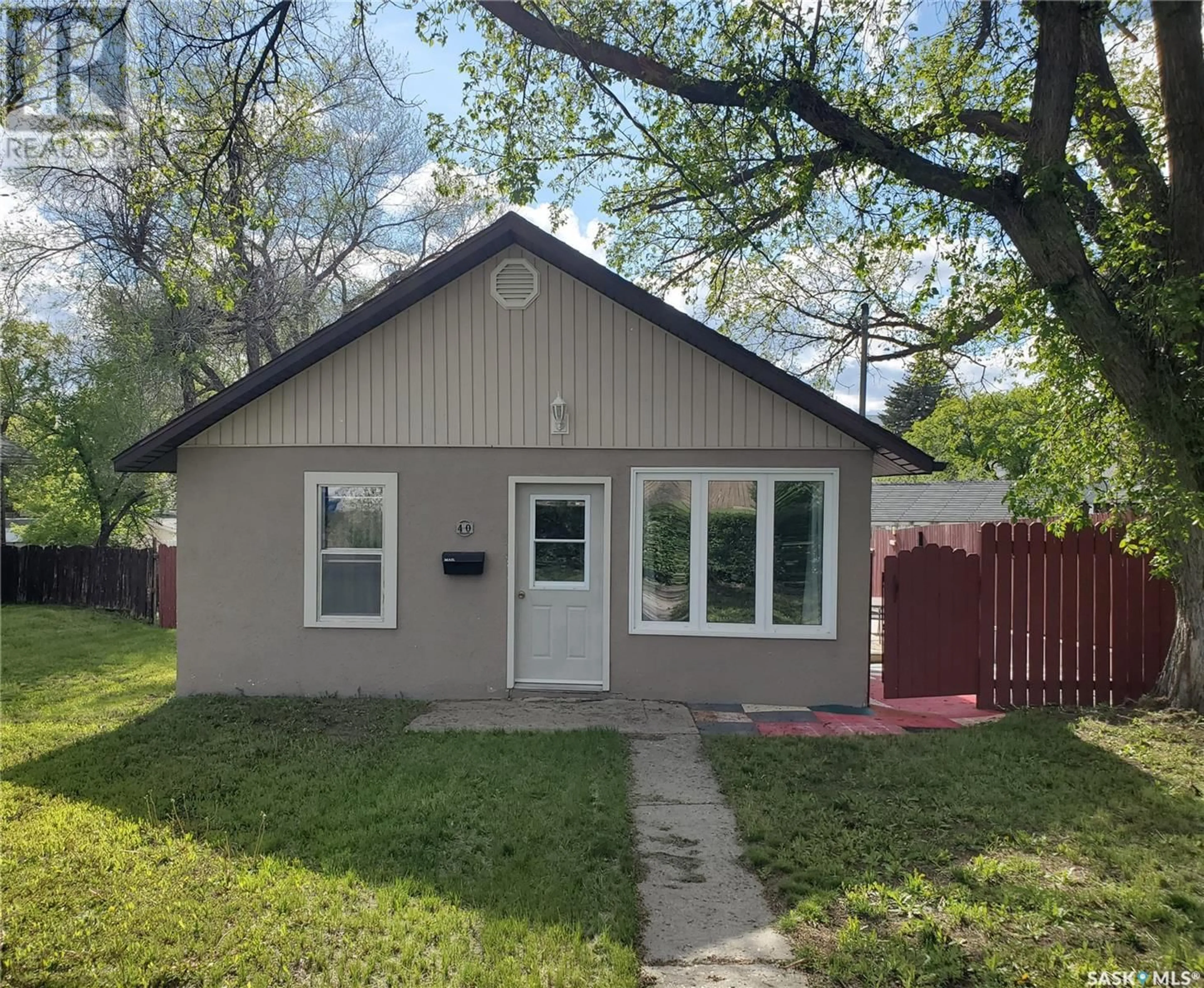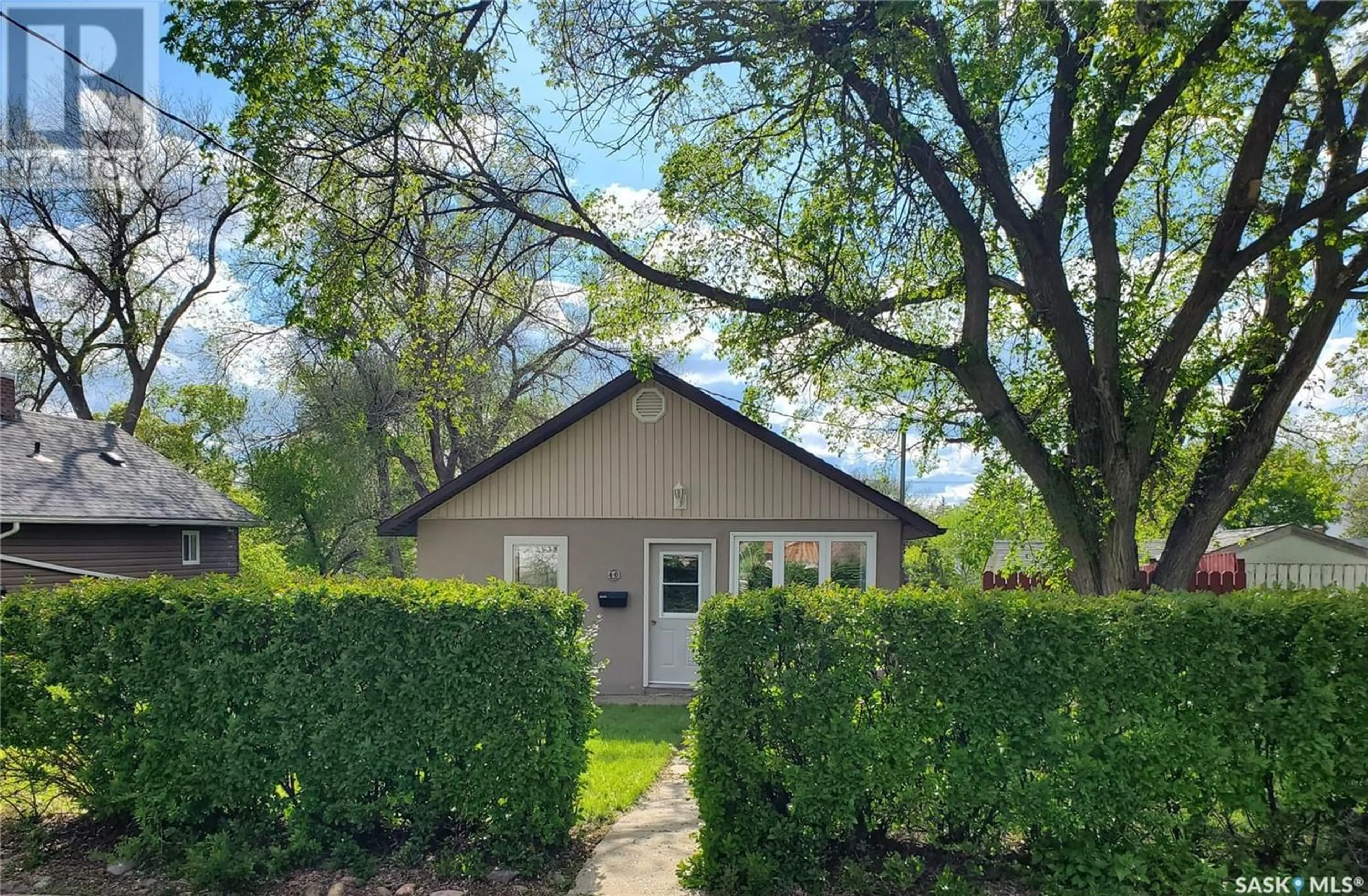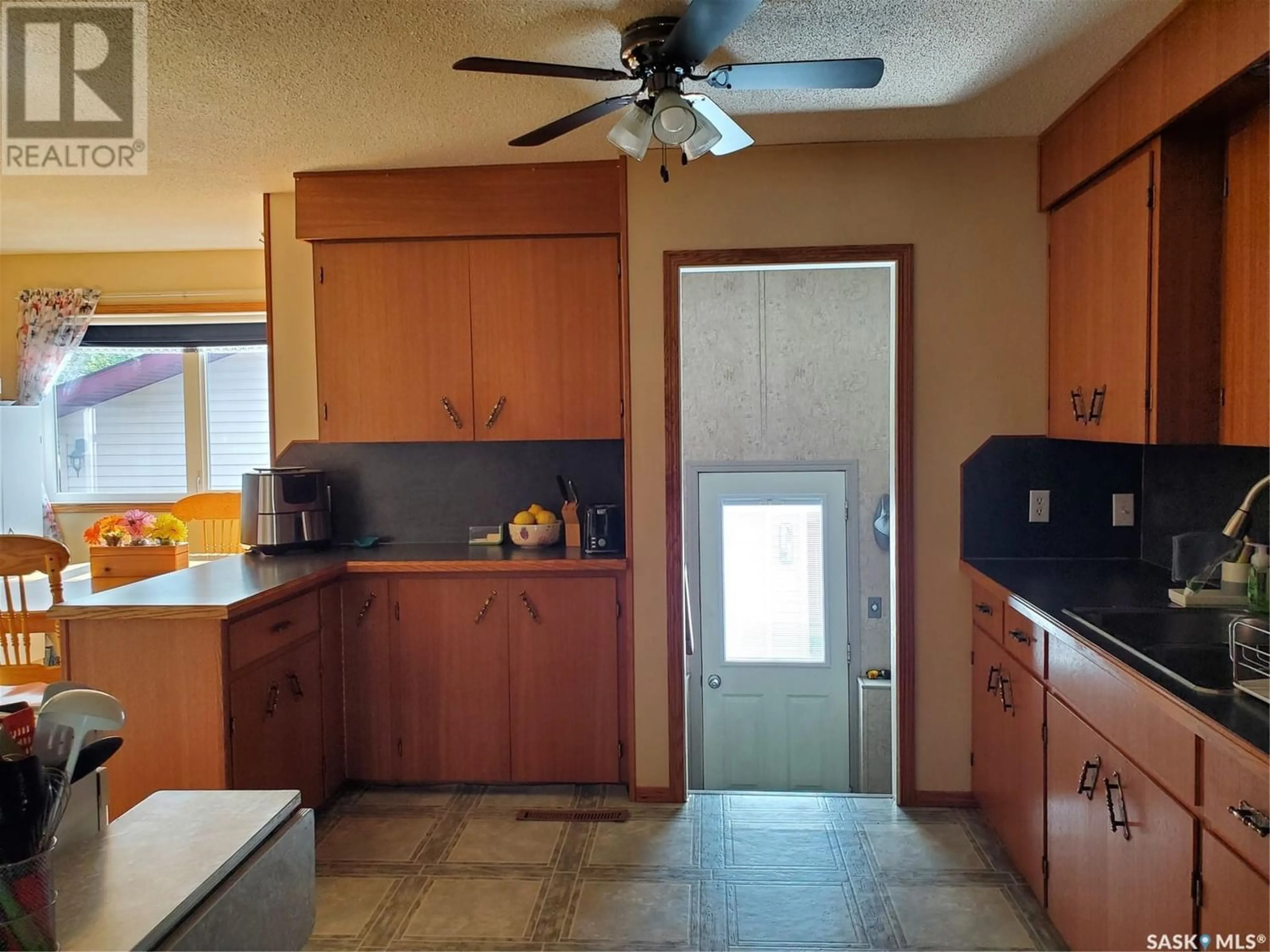40 7th AVENUE NE, Swift Current, Saskatchewan S9H2N1
Contact us about this property
Highlights
Estimated ValueThis is the price Wahi expects this property to sell for.
The calculation is powered by our Instant Home Value Estimate, which uses current market and property price trends to estimate your home’s value with a 90% accuracy rate.Not available
Price/Sqft$210/sqft
Est. Mortgage$756/mo
Tax Amount ()-
Days On Market185 days
Description
This charming home offers a blend of functionality and fun, making it an ideal choice for those seeking comfort and style. Key highlights include the huge 26x28 heated double car garage built in 2008 is perfect for vehicle enthusiasts or as a spacious workshop. The cozy interior boasts an open kitchen, separate dining space, living room, 2 bedrooms, and a 4-piece bathroom. The partially finished basement includes a rec room and utility area. TVs are included in the kitchen and garage for your entertainment needs. Enjoy the outdoors on the deck (2012) or relax on the unique, low-maintenance patio with sports field matting (2015). Major updates include, shingles replaced in 2016, stucco repainted in 2013, vinyl trim, soffit, fascia, and eaves updated in 2012, attic re-insulated in 2012, PVC windows installed in 2007 and 2015, kitchen countertops replaced in 2007, bathroom renovated in 2007. If you're seeking a cozy, tidy house with a large garage at an affordable price, this home is a must-see. (id:39198)
Property Details
Interior
Features
Basement Floor
Dining nook
5'9 x 6'5Utility room
12'5 x 15'5Other
13'9 x 7'6Property History
 40
40


