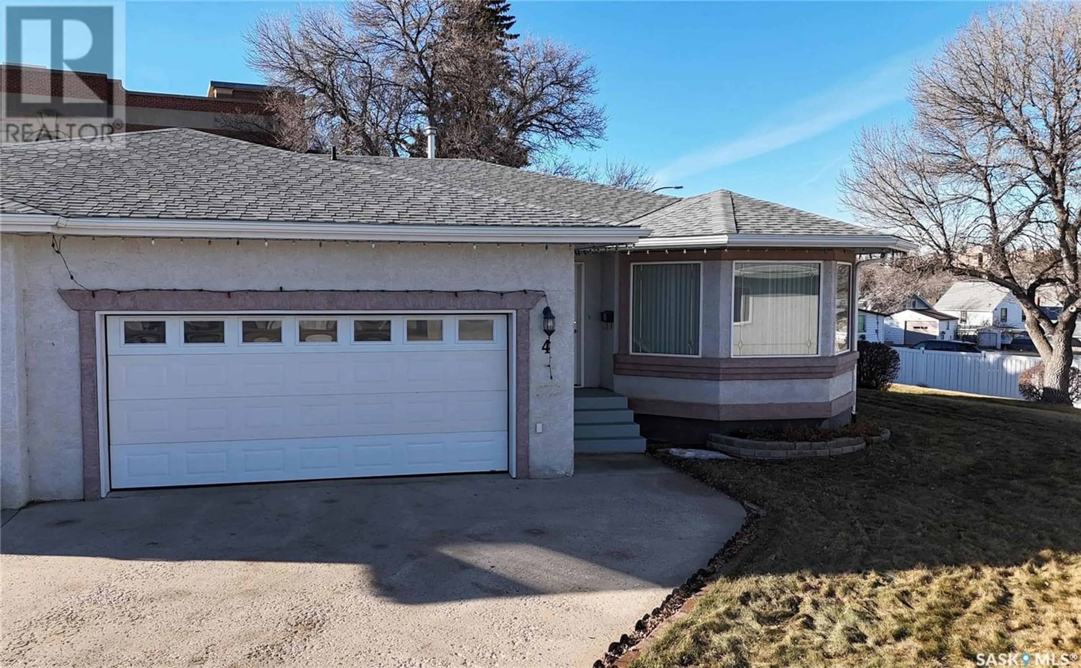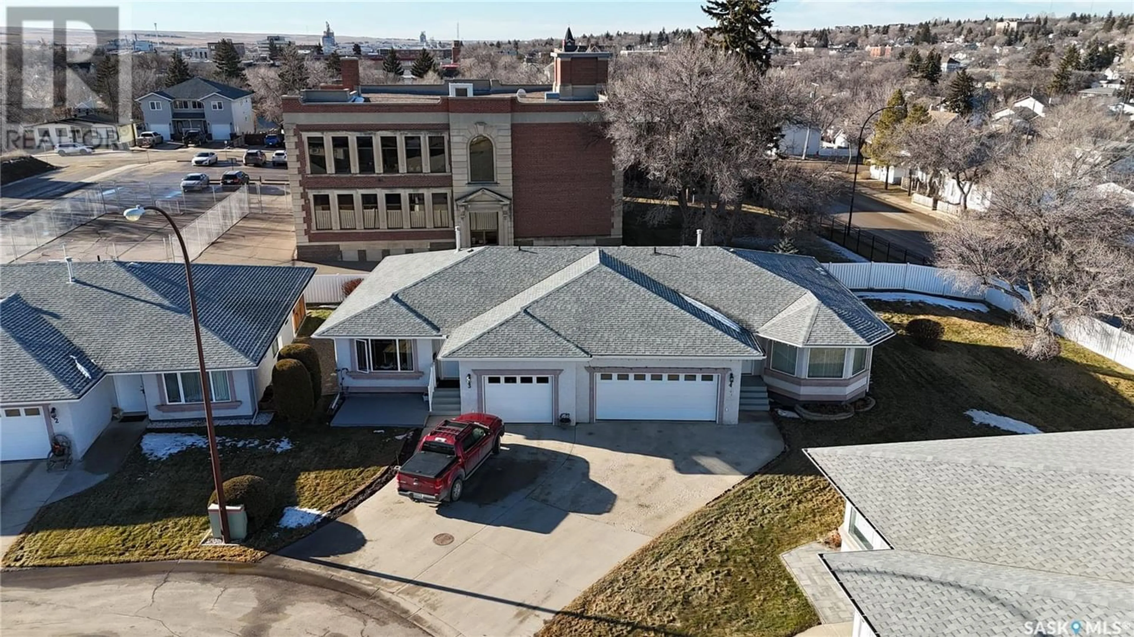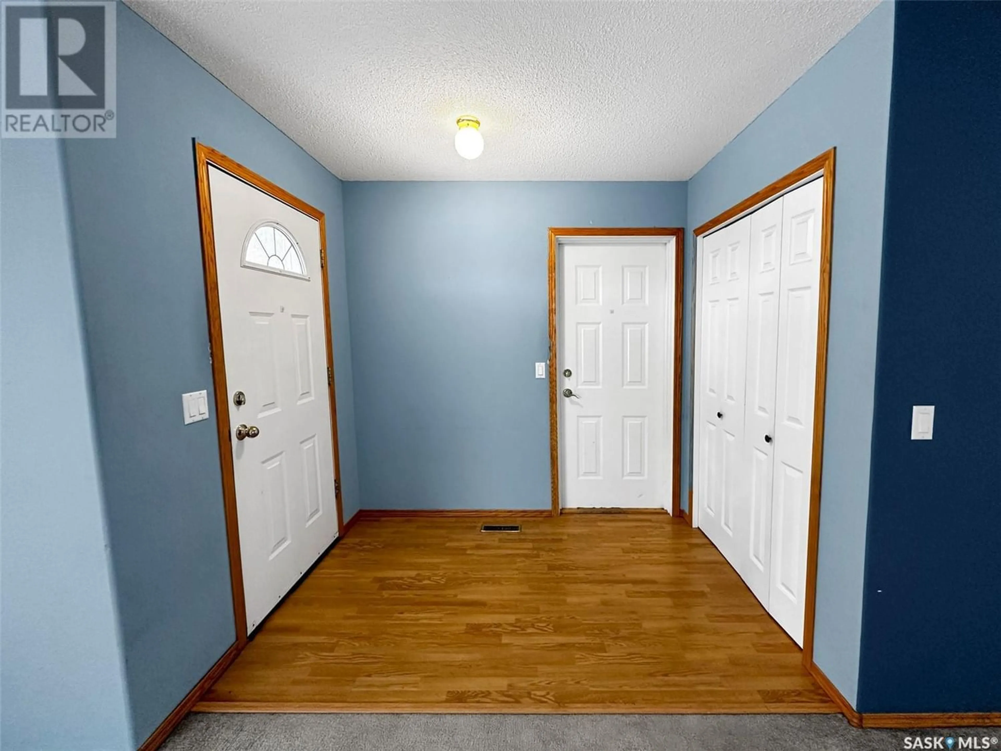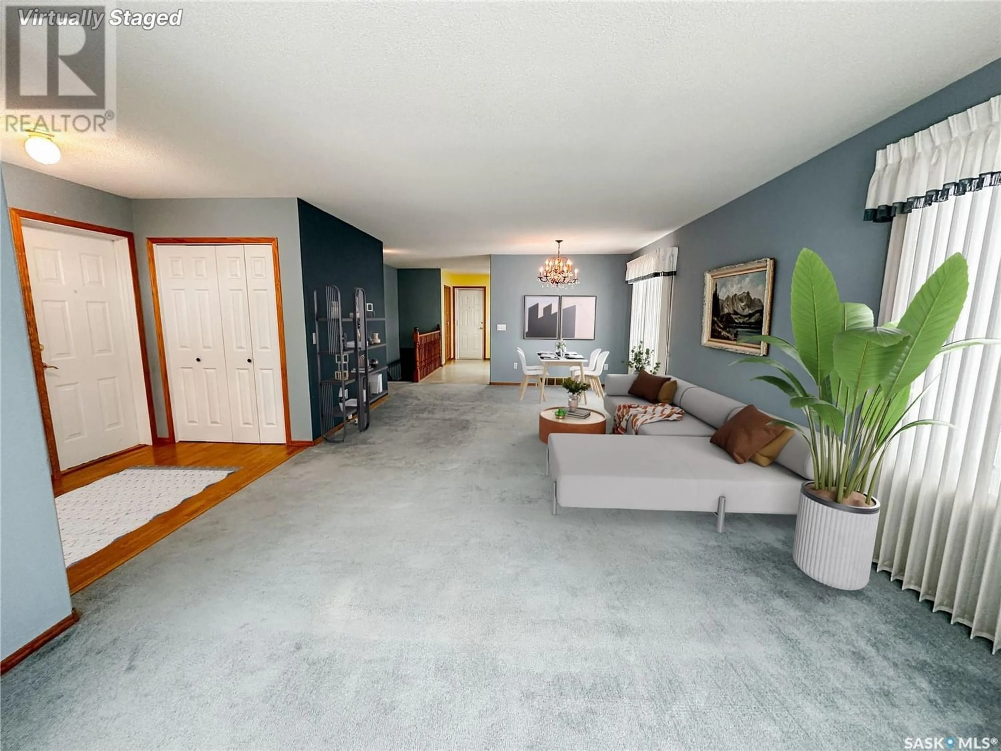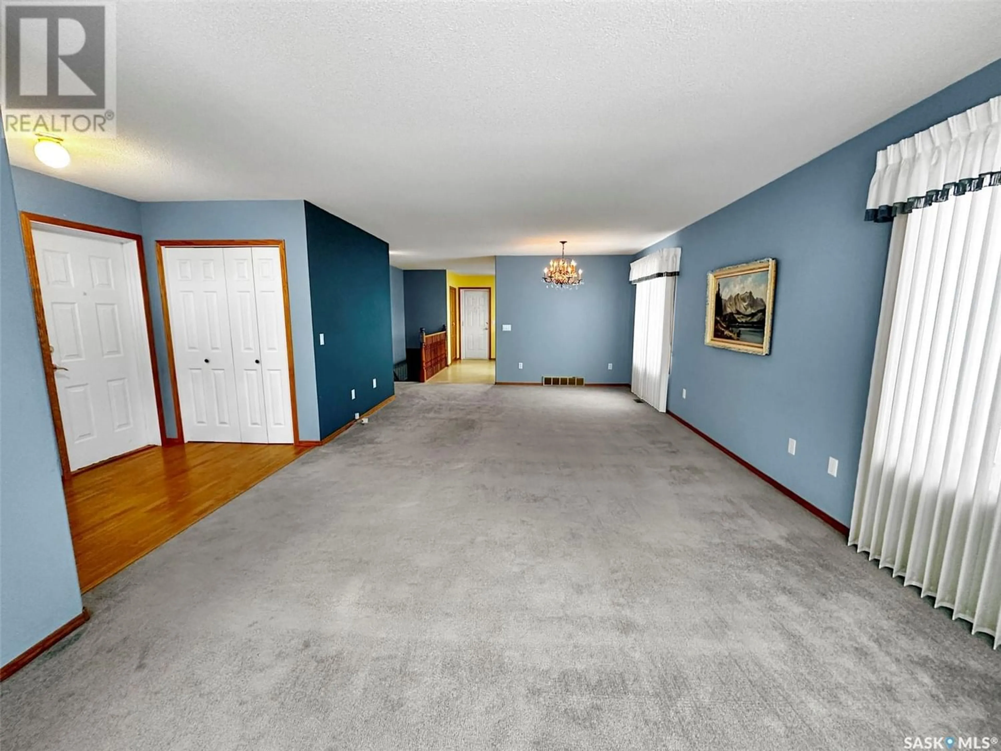4 701 North STREET E, Swift Current, Saskatchewan S9H5C8
Contact us about this property
Highlights
Estimated ValueThis is the price Wahi expects this property to sell for.
The calculation is powered by our Instant Home Value Estimate, which uses current market and property price trends to estimate your home’s value with a 90% accuracy rate.Not available
Price/Sqft$243/sqft
Est. Mortgage$1,327/mo
Maintenance fees$165/mo
Tax Amount ()-
Days On Market316 days
Description
Explore the ease and comfort of downsizing in this inviting 2+1 bungalow-style condo nestled in Swift Current's sought-after northeast. Enjoy the perks of carefree living with no more snow shoveling or yard work. Conveniently located within walking distance to downtown and Elmwood Park, this home offers both convenience and tranquility. Situated on a spacious lot with an oversized side yard on a quiet cul-de-sac, this condo boasts a double attached garage and additional parking space on the driveway. Step inside to a welcoming foyer leading to a generous open concept living and dining area bathed in natural light from windows facing north and east. The kitchen, tucked behind the dining area, features ample oak cabinets, a full appliance package, pantry, and space for a dining table. Access to the backyard and deck from the kitchen makes outdoor entertaining and BBQing a breeze. The main floor also hosts a laundry room, a main 3-piece bath, and two bedrooms, including the primary bedroom with another 4-piece bath and a spacious walk-in closet. The lower level offers a versatile family rec room, a den area, an additional bedroom, a 3-piece bath, and a utility room. This pet-friendly condo is designed for comfortable living. With condo fees lower than most at $165 per month, this is an opportunity to unlock a hassle-free lifestyle. Schedule your personal viewing today and discover the freedom of condo living! (id:39198)
Property Details
Interior
Features
Basement Floor
Other
11'9 x 11'5Family room
21'6 x 17'11Den
9'6 x 9'6Bedroom
13'8 x 9'6Condo Details
Inclusions

