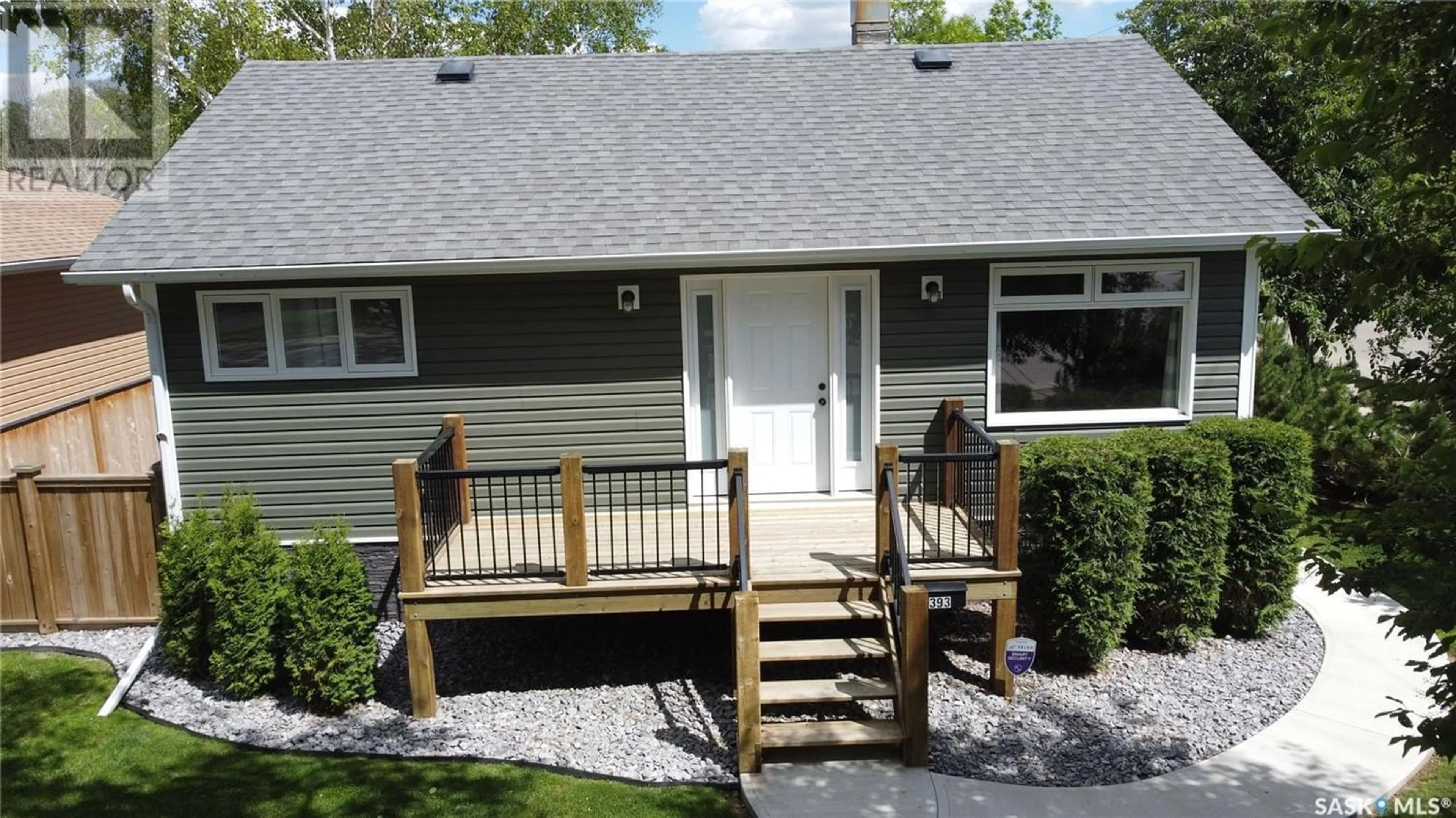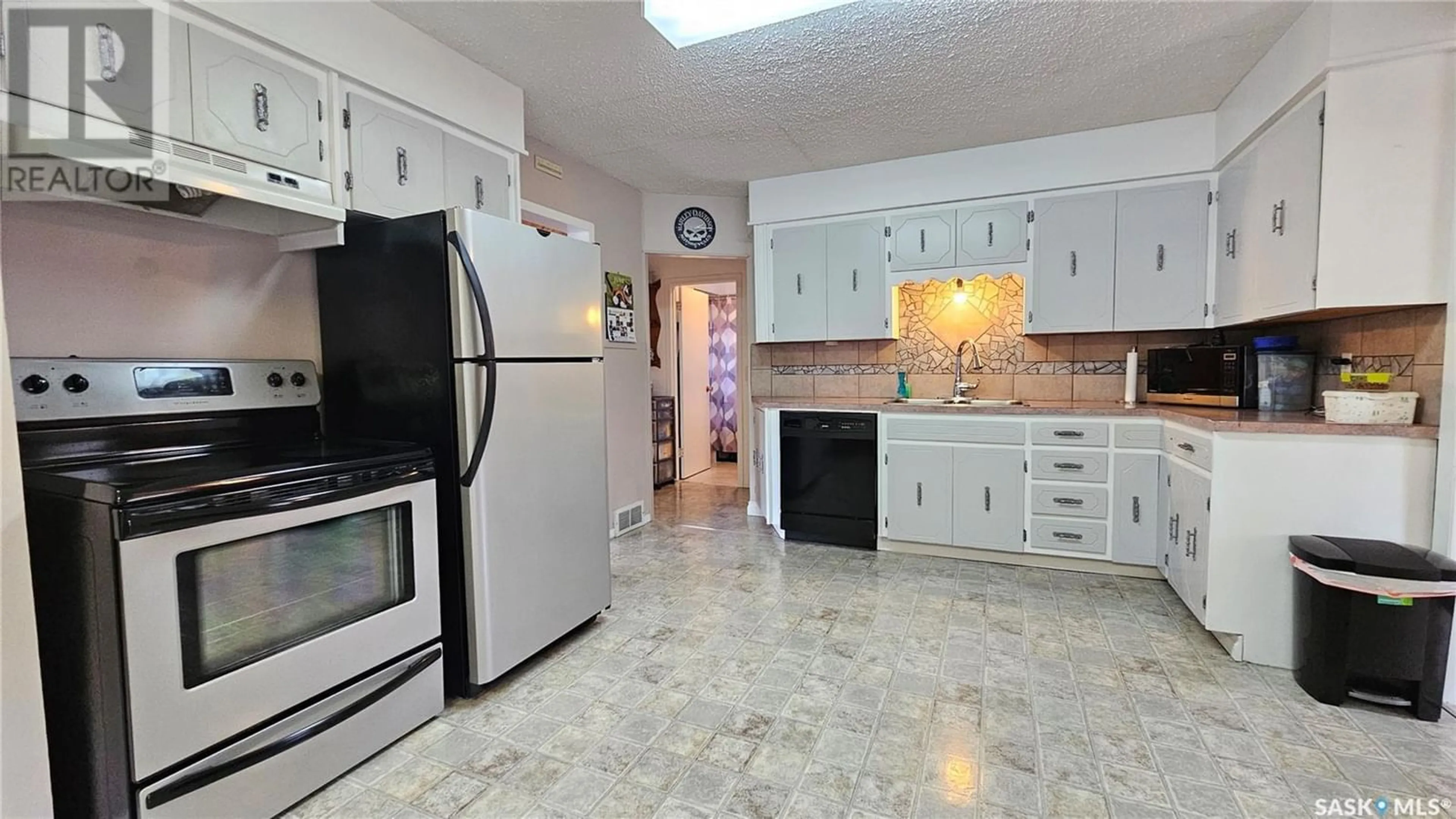393 5th AVENUE SE, Swift Current, Saskatchewan S9H3N3
Contact us about this property
Highlights
Estimated ValueThis is the price Wahi expects this property to sell for.
The calculation is powered by our Instant Home Value Estimate, which uses current market and property price trends to estimate your home’s value with a 90% accuracy rate.Not available
Price/Sqft$254/sqft
Days On Market50 days
Est. Mortgage$1,022/mth
Tax Amount ()-
Description
With a yard this nice, you’ll never want to come inside! From the moment you pull up to this raised bungalow at 393 5th Ave. SE, Swift Current, the stunning street appeal of the vinyl-sided home surrounded by mature trees will have you begging to see more. Corner PVC windows allow loads of natural light into your spacious living room. The roomy kitchen will allow everyone in the family to contribute to mealtimes, which can be served in the large dining space. There are 2 bedrooms (one currently used as an enormous closet) as well as a 4-piece bathroom. The basement is fully finished with the laundry area conveniently at the base of the stairs, a very big rec room complete with cupboards and a sink, perfect for entertaining, a bedroom, and another 4-piece bathroom. Step from the back foyer onto your sizeable covered and lit deck. Stepping down from that into your fully fenced yard, you have a cute patio as well as off-street parking. If spending time outside is as important to you as being inside, then this is the home for you! (id:39198)
Property Details
Interior
Features
Basement Floor
Laundry room
12'2" x 13'7"Utility room
12'8" x 7'9"Other
12' x 24'5"4pc Bathroom
7'11" x 5'6"Property History
 34
34

