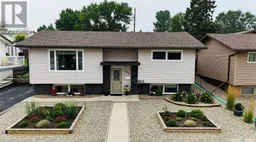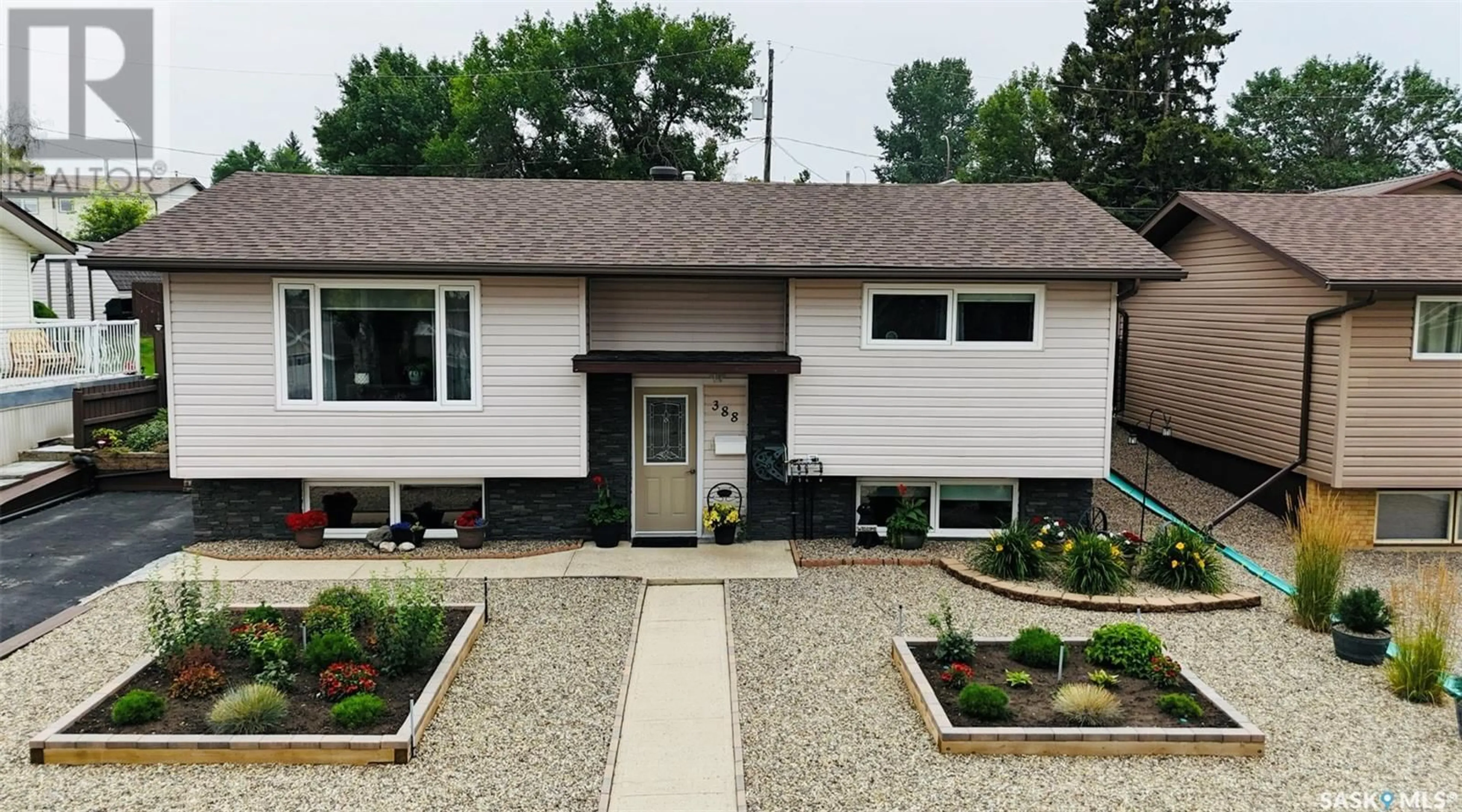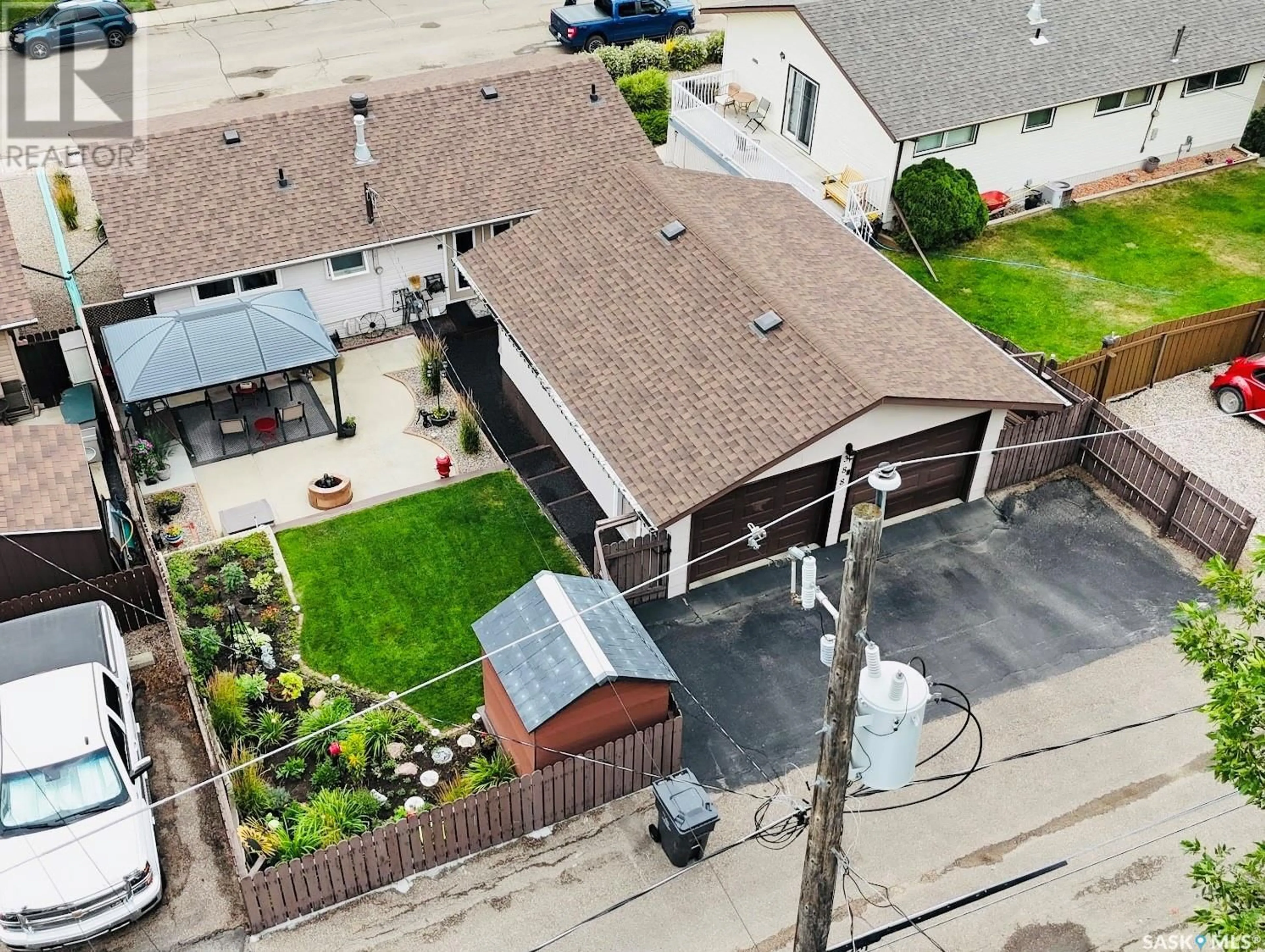388 Alder PLACE, Swift Current, Saskatchewan S9H3E5
Contact us about this property
Highlights
Estimated ValueThis is the price Wahi expects this property to sell for.
The calculation is powered by our Instant Home Value Estimate, which uses current market and property price trends to estimate your home’s value with a 90% accuracy rate.Not available
Price/Sqft$329/sqft
Days On Market3 days
Est. Mortgage$1,267/mth
Tax Amount ()-
Description
Welcome to this immaculate bi-level home that combines style, comfort, and functionality in a serene setting! Nestled on a quiet cul-de-sac in the sought-after southeast, this property is perfectly located just moments away from the picturesque Chinook Pathway, Chinook golf course, S3 Fairview Arenas, and Pioneer Coop grocery store and service station. As you approach this stunning home, you’ll be captivated by the meticulously xeriscaped front yard, beautifully enhanced with vibrant perennials that create an inviting first impression. The rear yard features durable rubber stone paving that leads you to a tranquil outdoor retreat, complete with a charming gazebo, lush lawn, cozy fire pit area, and not one, but three storage sheds—perfect for all your gardening tools and outdoor gear. The double detached garage, equipped with a workbench, offers plenty of space for all your projects and hobbies. Step inside, and you’ll be greeted by an immaculate interior that radiates warmth and care. The main floor showcases a beautifully updated white U-shaped kitchen, ideal for cooking and entertaining, with garden doors that open to the sunny south-facing backyard. The spacious living room, adorned with plush, luxurious carpet, is perfect for relaxation and gatherings. Two inviting bedrooms await, including one with an oversized closet, and an updated four-piece bathroom featuring an extra-long vanity for added convenience. Head down to the lower level, where you’ll discover two additional bedrooms, a cozy family room, and a convenient two-piece bath. Ample storage and a laundry/utility room complete this level, featuring an updated furnace (2016), Central Air (2016), hot water heater (2020), newer water softener and a water filter. Shingles (2023). Triple pane argon filled windows throughout. This home has been lovingly cared for and is a true must-see! Don’t miss the chance to make this pristine property your own! (id:39198)
Property Details
Interior
Features
Basement Floor
Family room
14 ft ,7 in x 12 ft ,9 in2pc Bathroom
5 ft ,7 in x 5 ftBedroom
11 ft ,7 in x 9 ftBedroom
10 ft ,9 in x 7 ft ,5 inProperty History
 4
4


