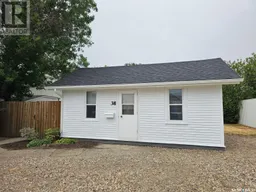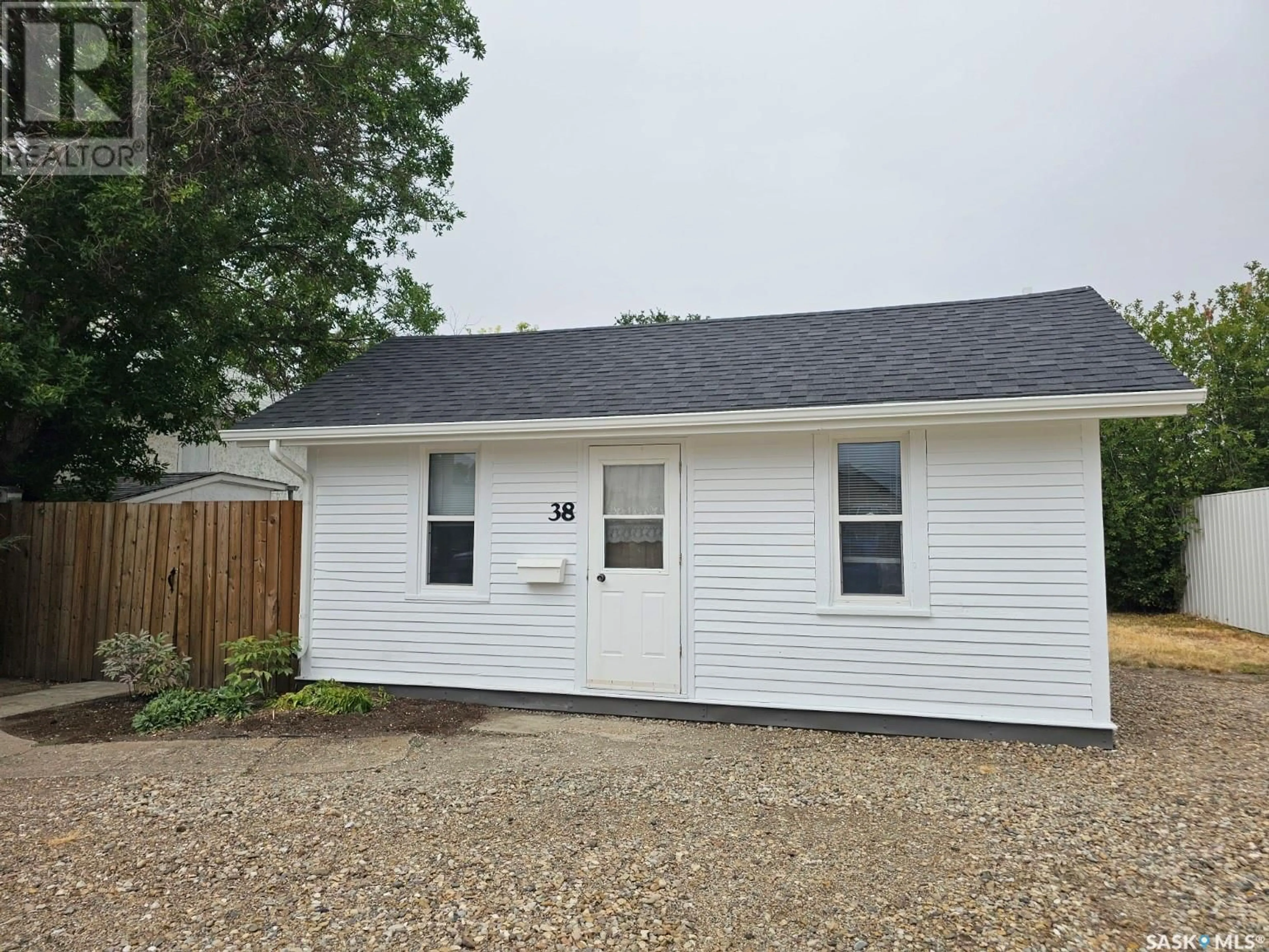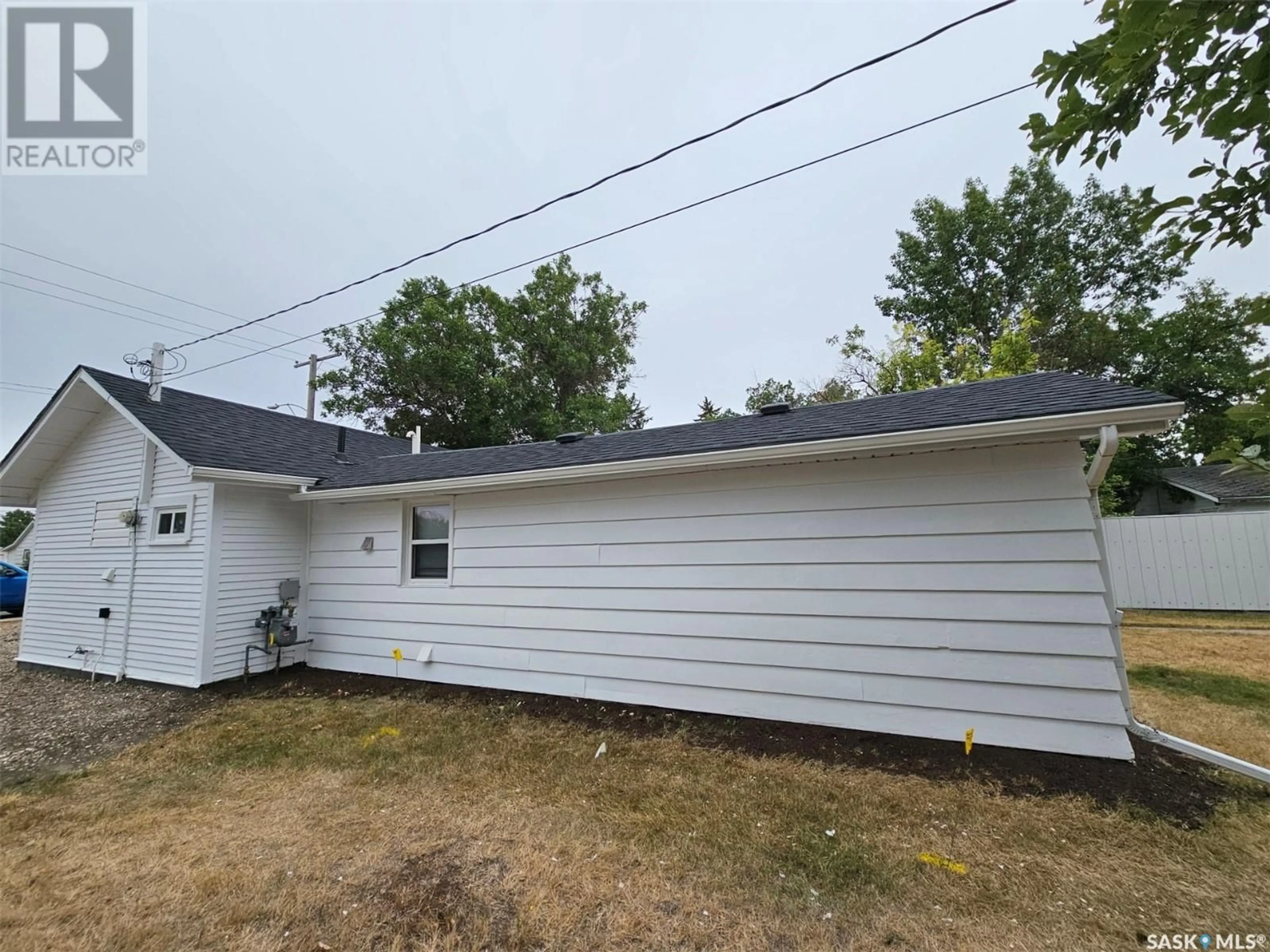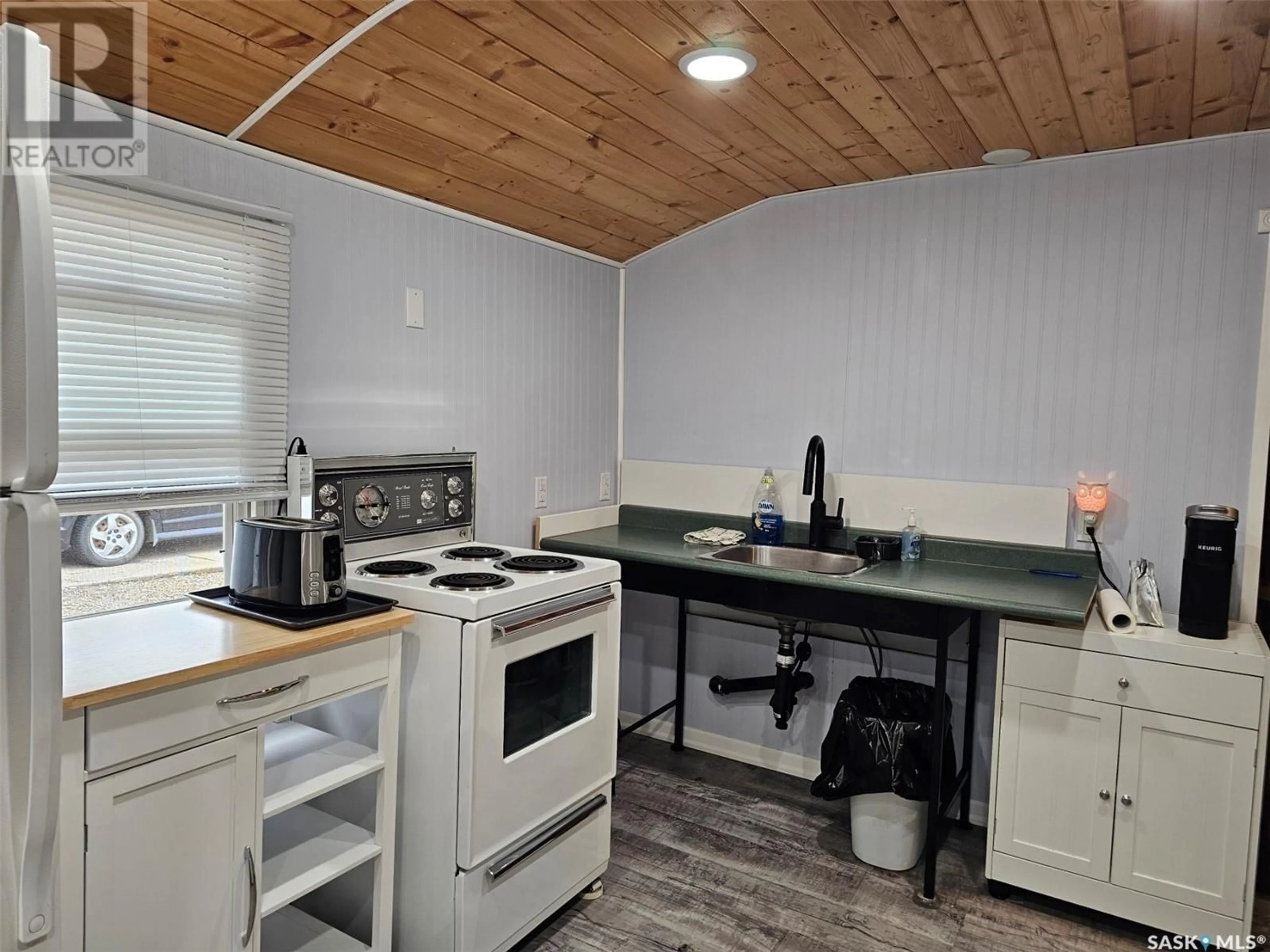38 4th AVENUE SE, Swift Current, Saskatchewan S9H3L2
Contact us about this property
Highlights
Estimated ValueThis is the price Wahi expects this property to sell for.
The calculation is powered by our Instant Home Value Estimate, which uses current market and property price trends to estimate your home’s value with a 90% accuracy rate.Not available
Price/Sqft$184/sqft
Est. Mortgage$507/mo
Tax Amount ()-
Days On Market86 days
Description
Welcome to 38 4th SE. This adorable 3 bedroom, 1 bath home is ready to move into! The home has been updated with a high efficiency furnace, newer water heater, pot lights, vinyl window inserts, vinyl plank flooring in kitchen, bathroom and primary bedroom. The curved ceilings have tongue and grove plank which gives it the feeling of a luxury train car! The living room, and 2nd bedroom have the original hardwood flooring, and most of the walls have painted wood paneling in a wainscoting design, and the original window boxes provide the 1930's vibe. The yard is huge and has back alley access with a 16' gate so you can build a garage if needed. There is a 14' X 8' lean-to style shed for all your yard equipment, mostly fenced with some nice trees and shrubs. The deck wraps around 2 sides so there is lots of room to BBQ and relax. Don't miss your chance at this great property!! (id:39198)
Property Details
Interior
Features
Basement Floor
Utility room
6'2" x 13'4"Property History
 23
23


