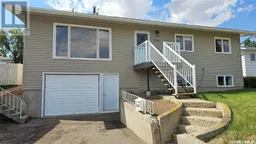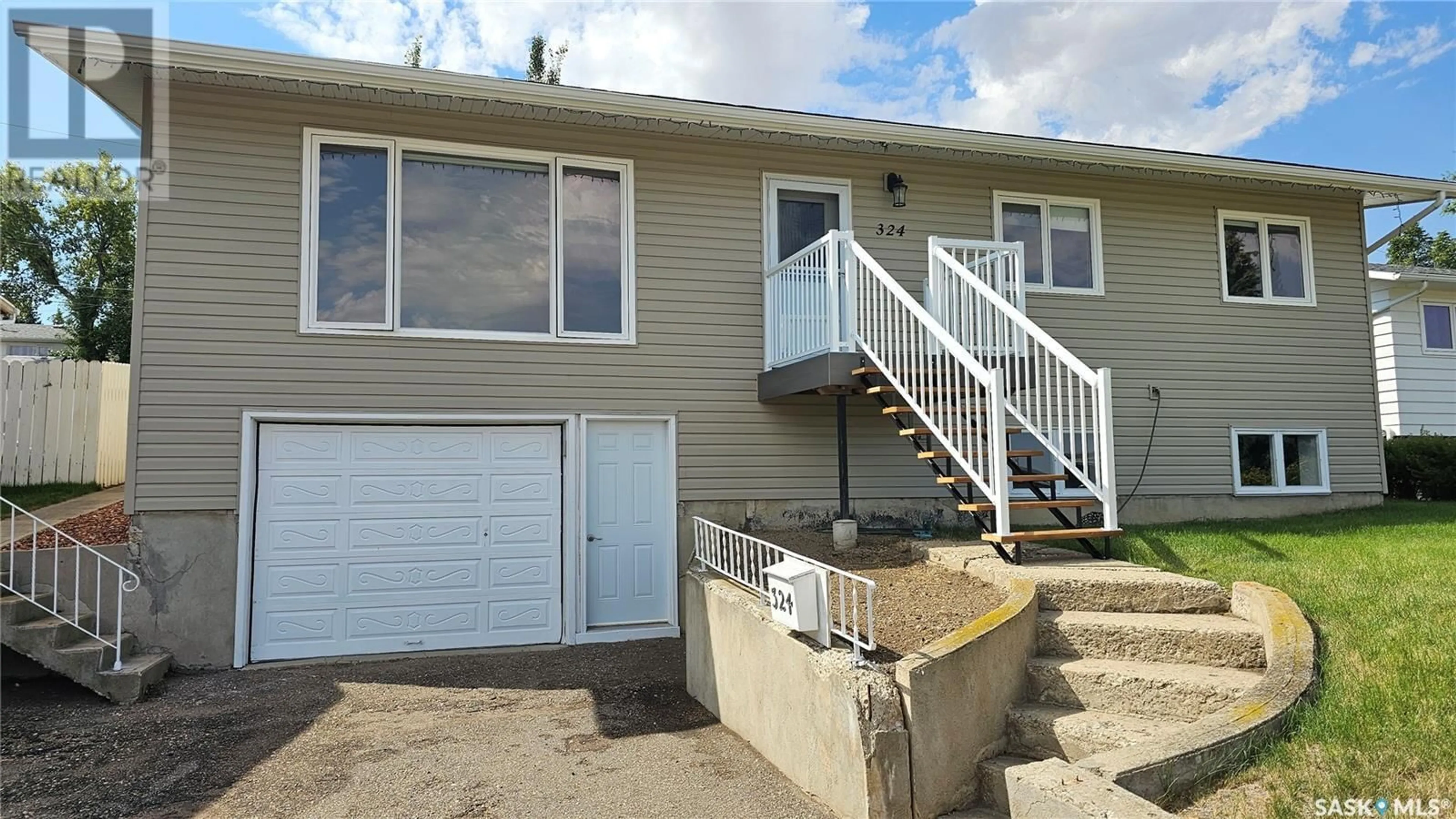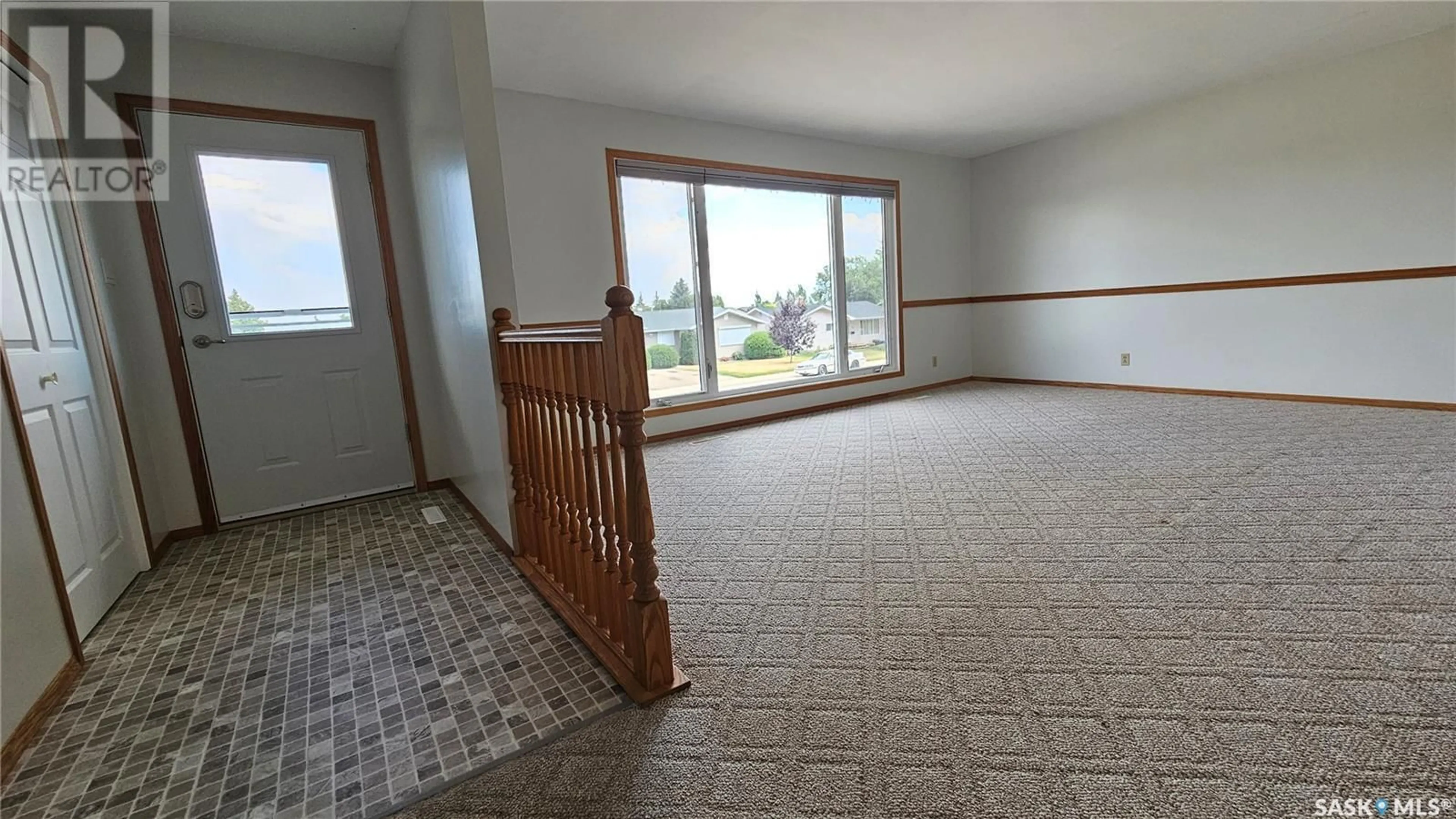324 Alder PLACE, Swift Current, Saskatchewan S9H3E5
Contact us about this property
Highlights
Estimated ValueThis is the price Wahi expects this property to sell for.
The calculation is powered by our Instant Home Value Estimate, which uses current market and property price trends to estimate your home’s value with a 90% accuracy rate.Not available
Price/Sqft$225/sqft
Est. Mortgage$1,250/mth
Tax Amount ()-
Days On Market12 days
Description
What happens when you take a quiet, cul-de-sac location, mix it with a 5-bedroom, 2 ½-bathroom house, and add an attached garage, vinyl siding, and PVC windows? You get 324 Alder Place! This raised bungalow boasts 1,288 sq.ft. of upstairs space, with a great view of the street from the huge picture window in the large living room. When you’re done keeping tabs on the neighborhood, you can retire out back to the 2020-built covered composite back deck overlooking your fenced back yard. The open kitchen/dining design is extremely convenient, as is the main floor laundry and a 2-piece bathroom that can be accessed from the main layout, or through a door off of the spacious primary bedroom. The 2 secondary bedrooms upstairs as well as the 2 in the basement gives the opportunity for everyone to have their own room. The basement is fully finished with a rec room, a 3-piece bath with a large shower, and a storage room. The attached single garage is super handy and also serves as a great main entrance. Updates like a 125-amp electrical panel, the 2024 front steps, 2014 vinyl siding, 2004 PVC windows, and 2010 shingles only add to the value of this attractively priced home. This one won’t last long, so be sure to act today! (id:39198)
Property Details
Interior
Features
Basement Floor
Other
18'6" x 12'11"Bedroom
9' x 10'6"Bedroom
9' x 11'2"3pc Bathroom
5'1" x 7'2"Property History
 34
34

