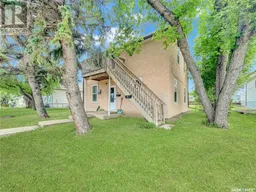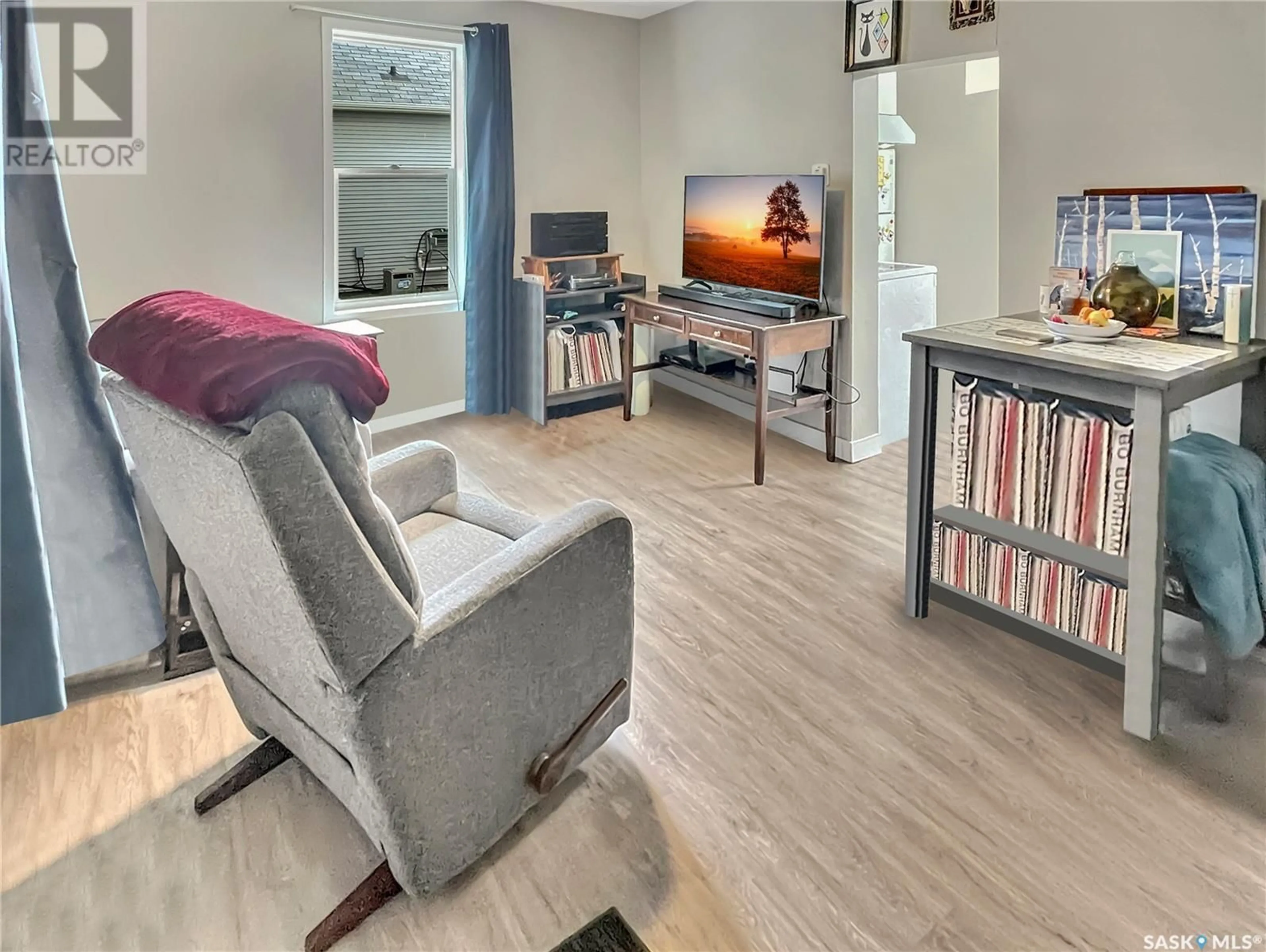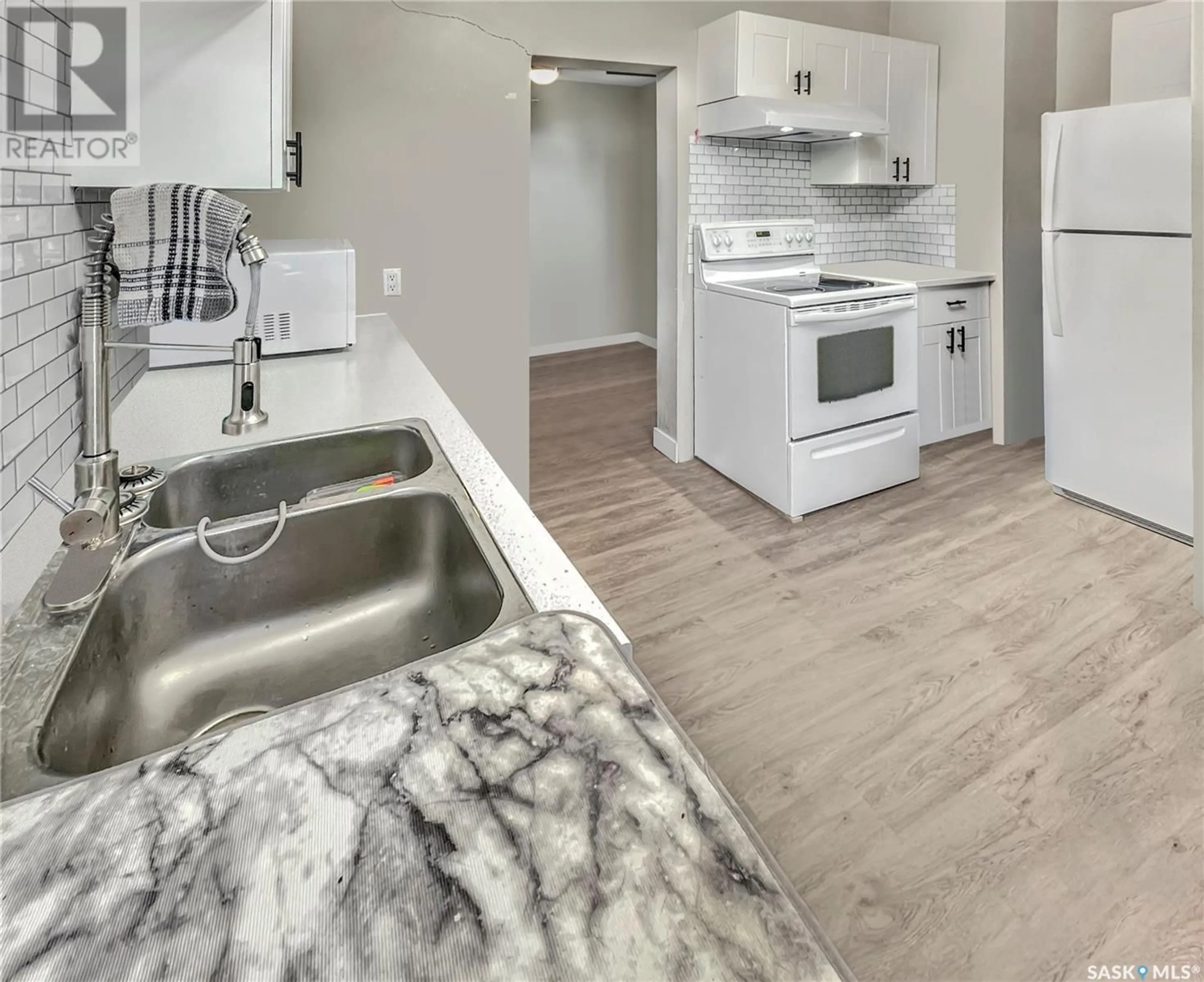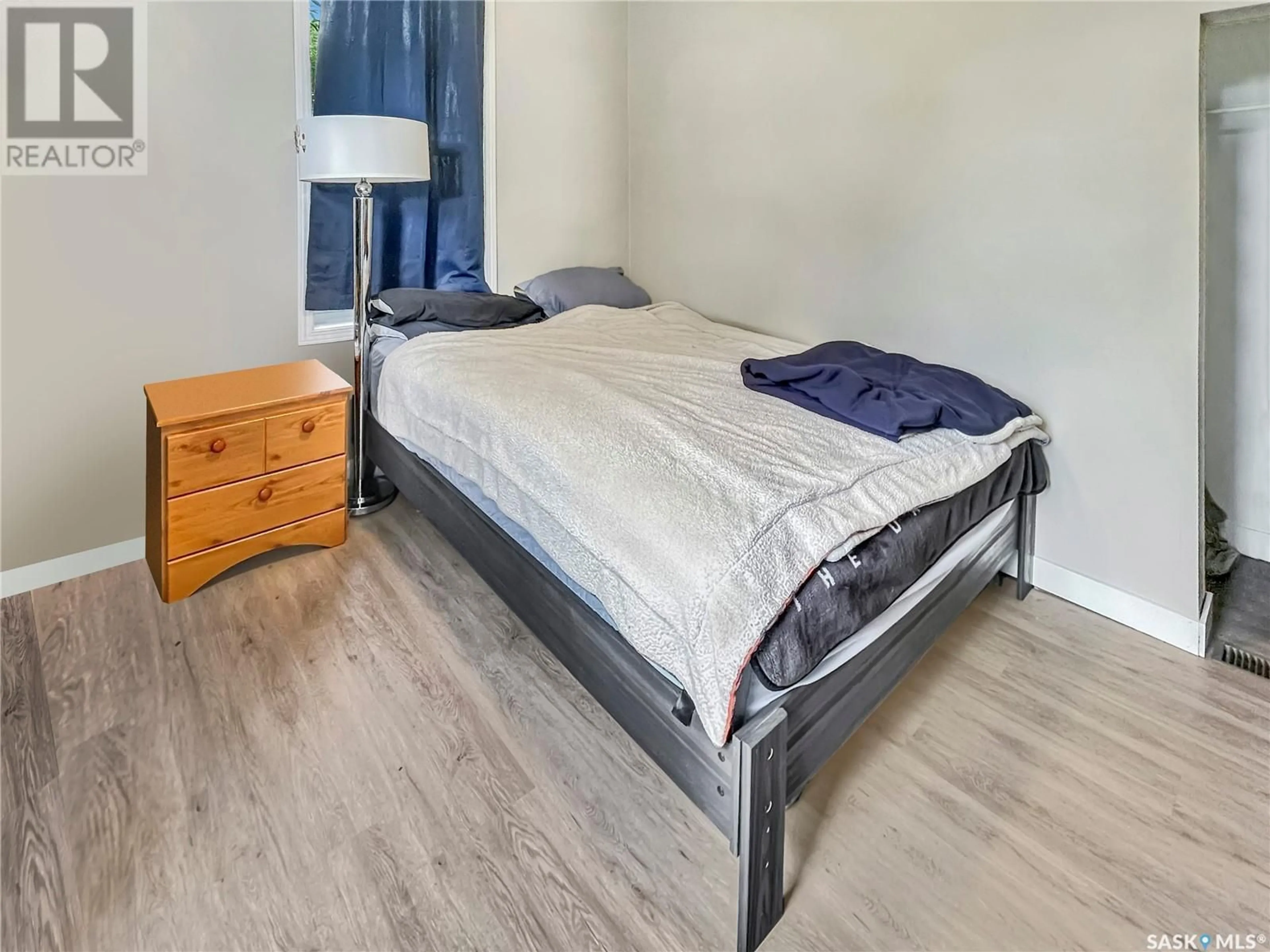32 9th AVENUE NE, Swift Current, Saskatchewan S9H2S4
Contact us about this property
Highlights
Estimated ValueThis is the price Wahi expects this property to sell for.
The calculation is powered by our Instant Home Value Estimate, which uses current market and property price trends to estimate your home’s value with a 90% accuracy rate.Not available
Price/Sqft$128/sqft
Est. Mortgage$858/mo
Tax Amount ()-
Days On Market1 year
Description
If you’ve been on the hunt for the next addition to your investment portfolio OR perhaps would like to invest SMARTER and live down rent up or… rent up live down?...THIS is the property for you. Recently renovated from the inside out, this charming North East investment opportunity showcases fresh stucco on the exterior, PVC windows, updated shingles, a sprawling lot with plenty of space for parking/decks/future development! Step inside to find the remodelled 2 bedroom main floor unit. A modern colour palette will draw potential renters in, durable vinyl plank flooring, a fresh new kitchen, renovated bathroom with in suite laundry, and a BRIGHT semi open concept floor plan. Upstairs you’ll find a similar story, a fully open concept floor plan, 2 large bedrooms side by side, washroom including laundry and a lovely modern kitchen! If these contemporary finishes alone do not draw tenants in, the area certainly will. Walking distance to down town, the college, the creek, walking paths, multiple parks and Elmwood grocery. Call today for more information or to book a viewing at this TURN-KEY property! (id:39198)
Property Details
Interior
Features
Second level Floor
Living room
18'11 x 10'10Kitchen/Dining room
10'2 x 18'11Bedroom
11'3 x 10'2Bedroom
11'3 x 10'2Property History
 18
18




