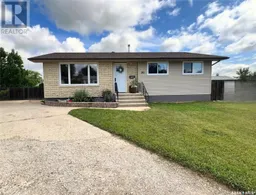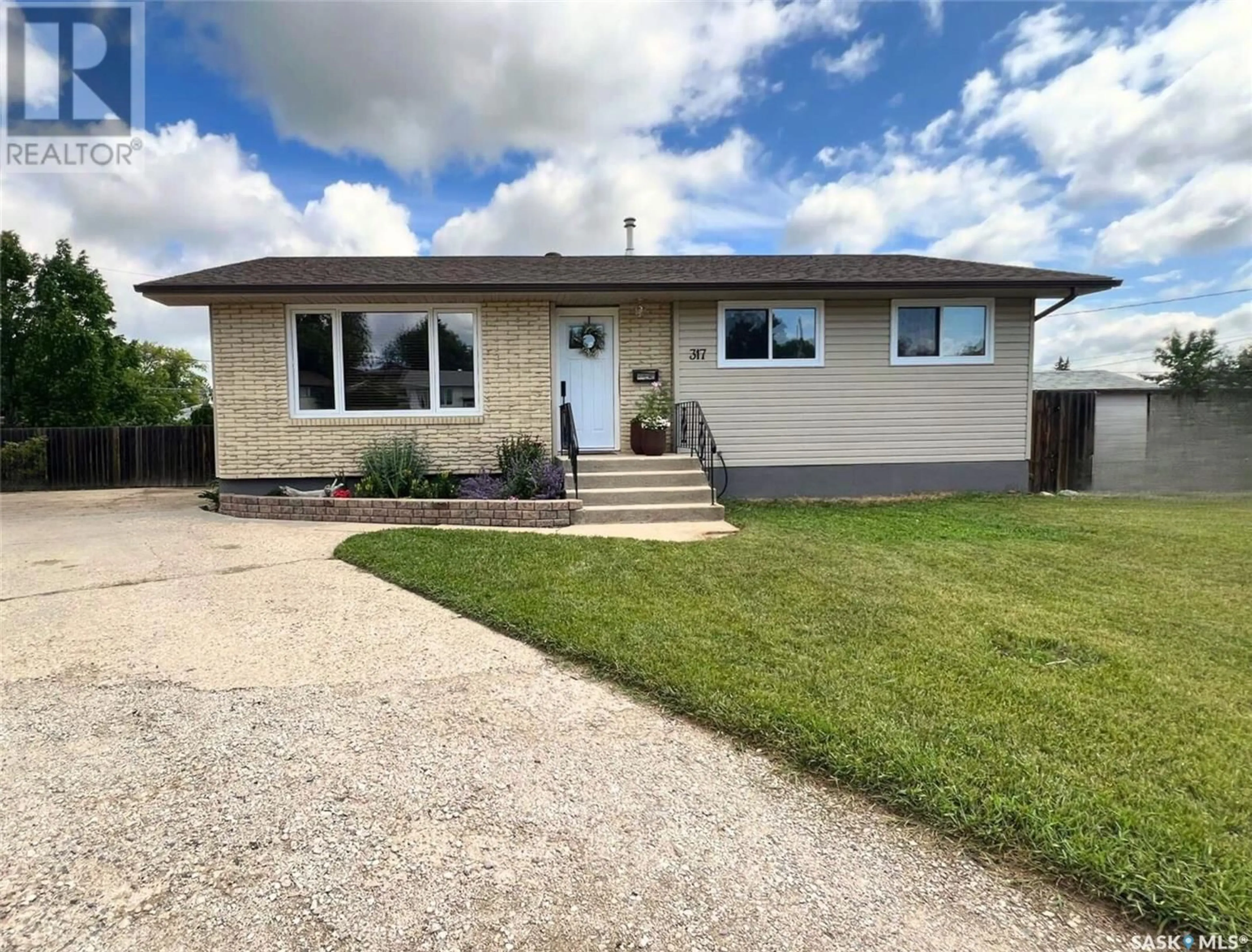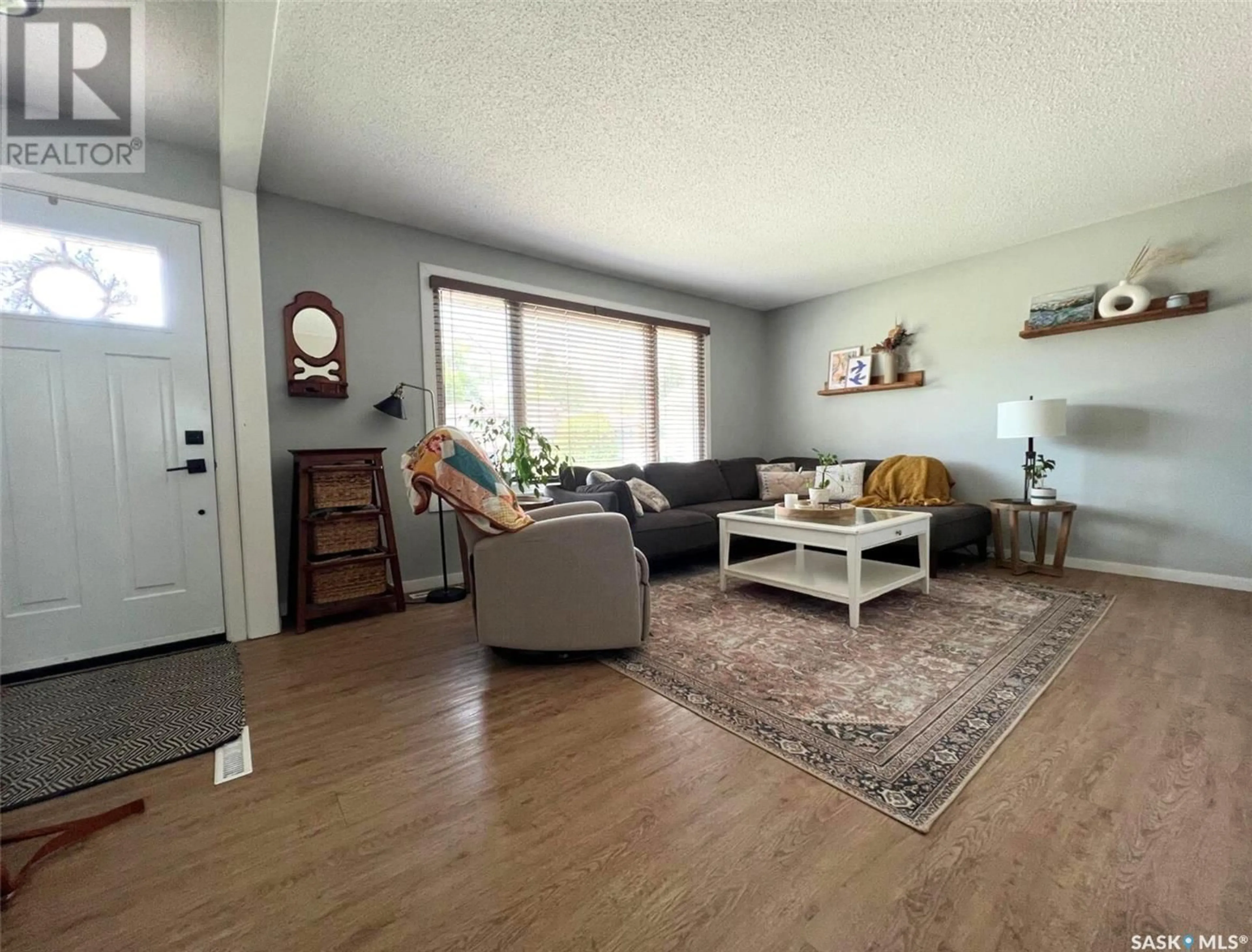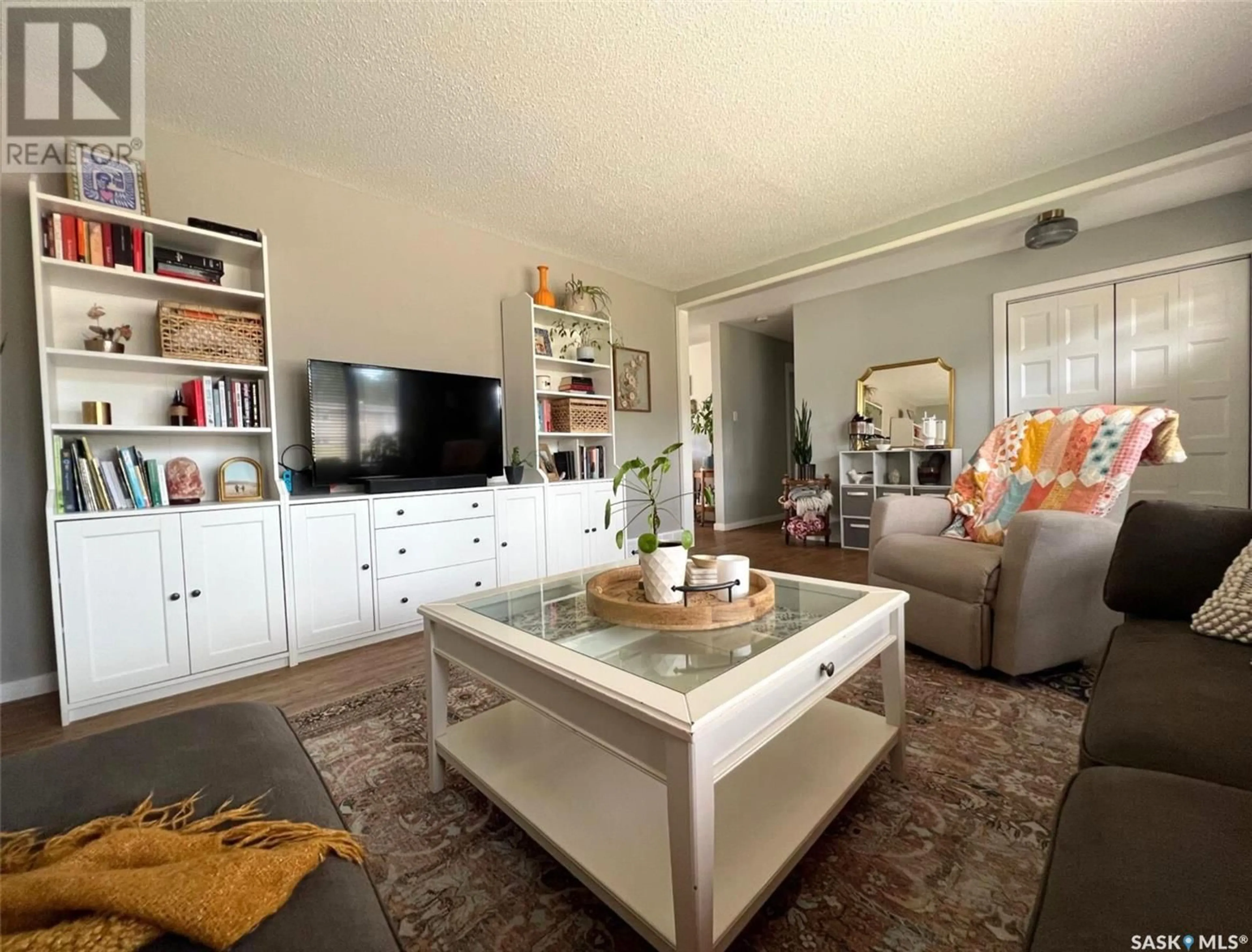317 Alder PLACE, Swift Current, Saskatchewan S9H3E5
Contact us about this property
Highlights
Estimated ValueThis is the price Wahi expects this property to sell for.
The calculation is powered by our Instant Home Value Estimate, which uses current market and property price trends to estimate your home’s value with a 90% accuracy rate.Not available
Price/Sqft$264/sqft
Days On Market23 days
Est. Mortgage$1,288/mth
Tax Amount ()-
Description
This pleasant, updated bungalow has a modern, farmhouse feel and rests in a quiet cul-de-sac just a few blocks from Chinook Golf Course. It features a very functional, practical layout and hosts lots of natural light. You will appreciate that the current homeowners chose many great touches such as new windows, light neutral paints, vinyl plank flooring throughout the main floor, and tasteful, contemporary finishes. Directly inside the front entry there is a double coat closet to your right, while to the left is a spacious, airy living room. Further ahead, the dining room and kitchen connect over a counter peninsula with an overhang for bar-height seating. The dining room has a cozy nook for a desk, and the kitchen is adorned in beautiful quartz countertops and features all updated appliances. Down the hallway there is a main 5-piece bath with a double vanity which would suit the busy activity of a family well. The bathroom offers two door options and can open to either the primary bedroom behind or to the rest of the household. The generous master bedroom which hosts enough space for a king-size bed if you desire, and there are two other bedrooms nearby; one is a smaller size and is decorated with lovely wallpaper and wainscotting and has a built-in storage shelf beside the closet, while the other bedroom is a little bigger and has a closet as well. The basement is newly renovated and finished with new carpet and neutral colours throughout. There is a laundry room near the bottom of the stairs with lots of storage space, a new tidy 3-piece bath, the fourth bedroom which is a very comfortable size, and there is an expansive family room. The furnace room also features a fantastic workshop space with lots of shelving and work space for projects. Outside, the yard is fully-fenced with a deck, a brand new patio area, and garden boxes. Call for more info or to book your own personal showing! (id:39198)
Property Details
Interior
Features
Basement Floor
Family room
25 ft ,4 in x 12 ftBedroom
12 ft ,7 in x 11 ft ,9 inLaundry room
7 ft ,4 in x 15 ft ,9 in3pc Bathroom
4 ft ,7 in x 6 ftExterior
Parking
Garage spaces 3
Garage type Parking Space(s)
Other parking spaces 0
Total parking spaces 3
Property History
 32
32


