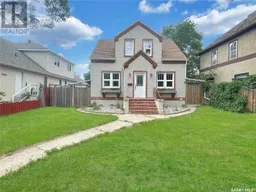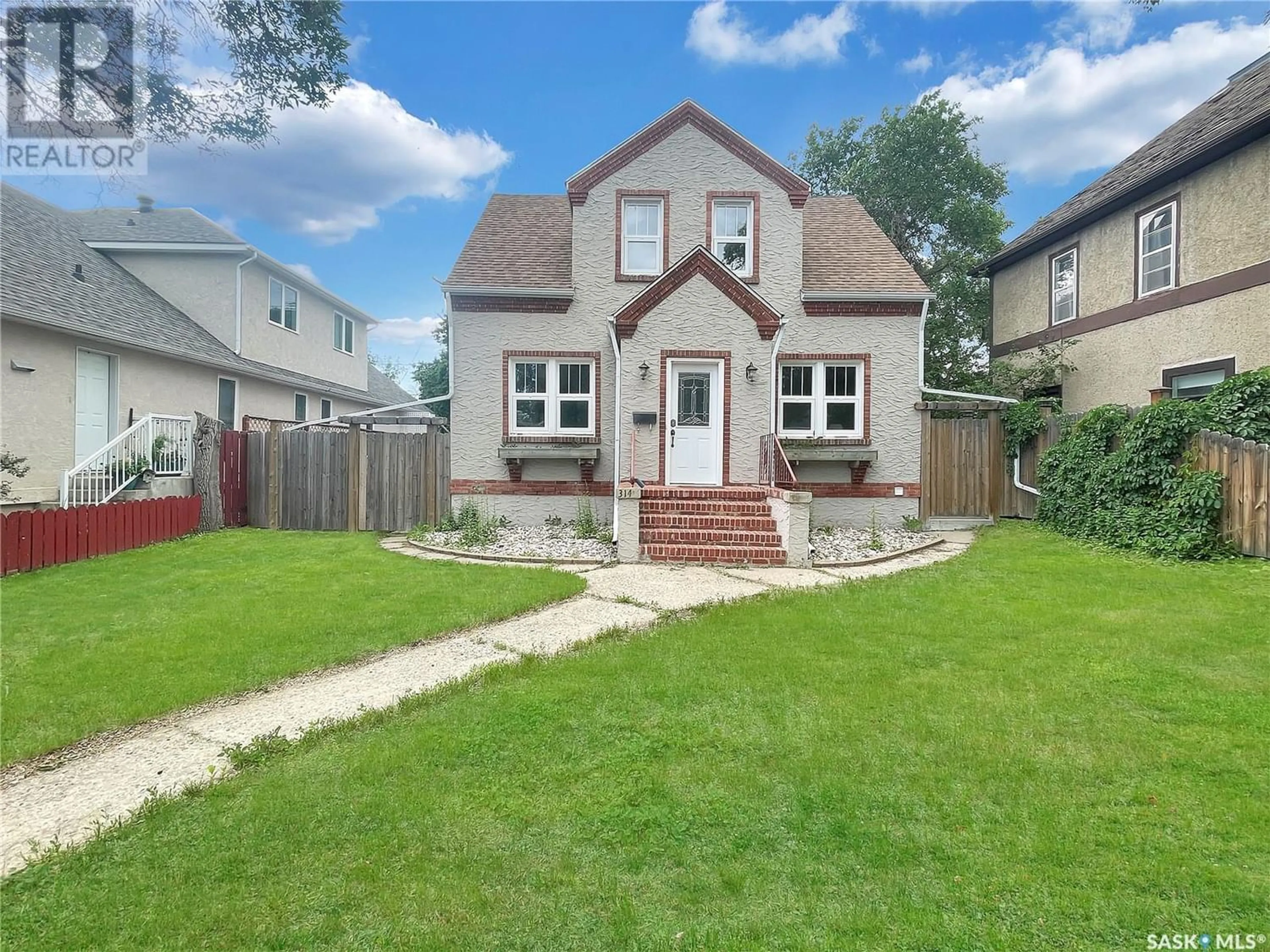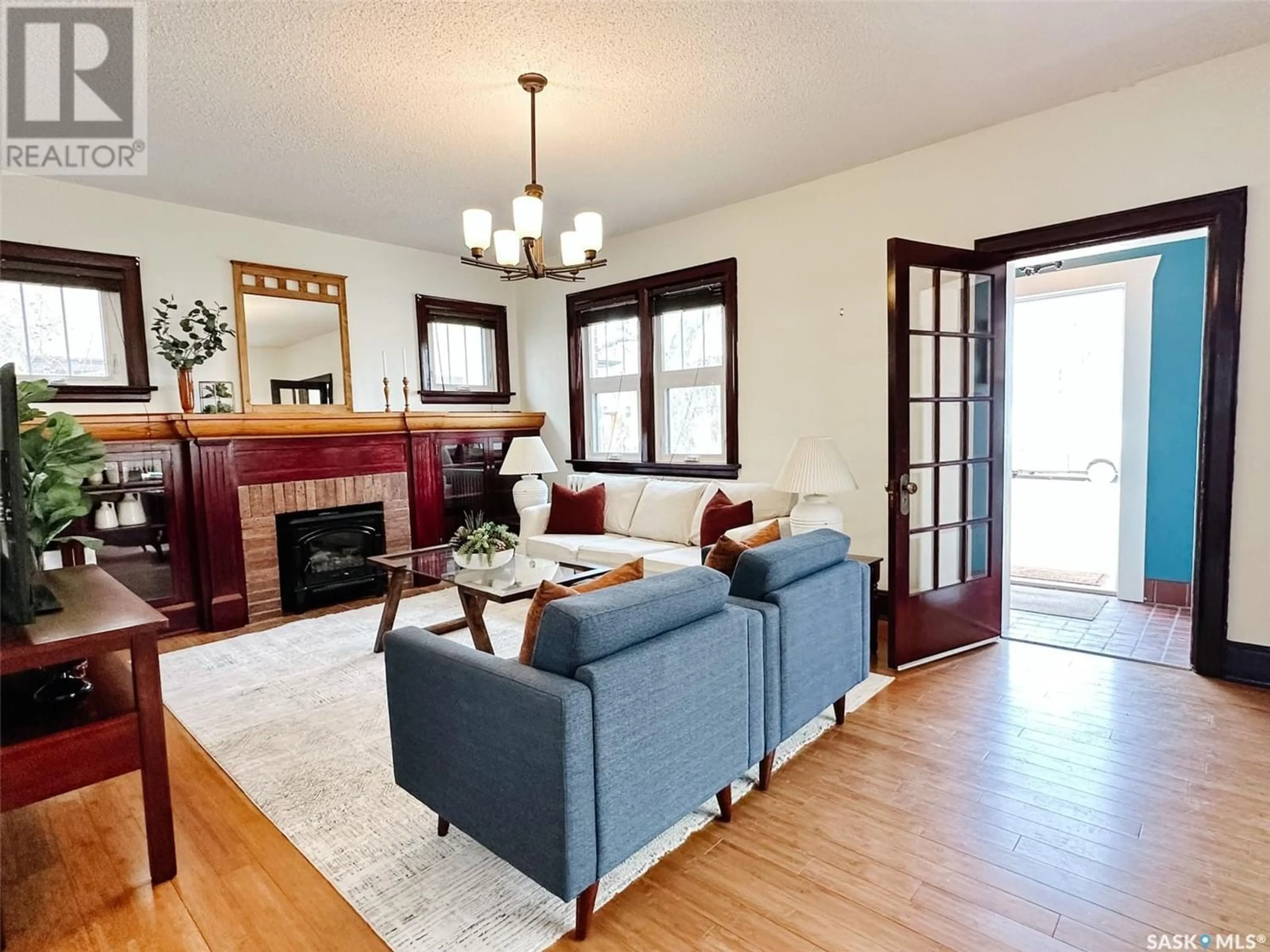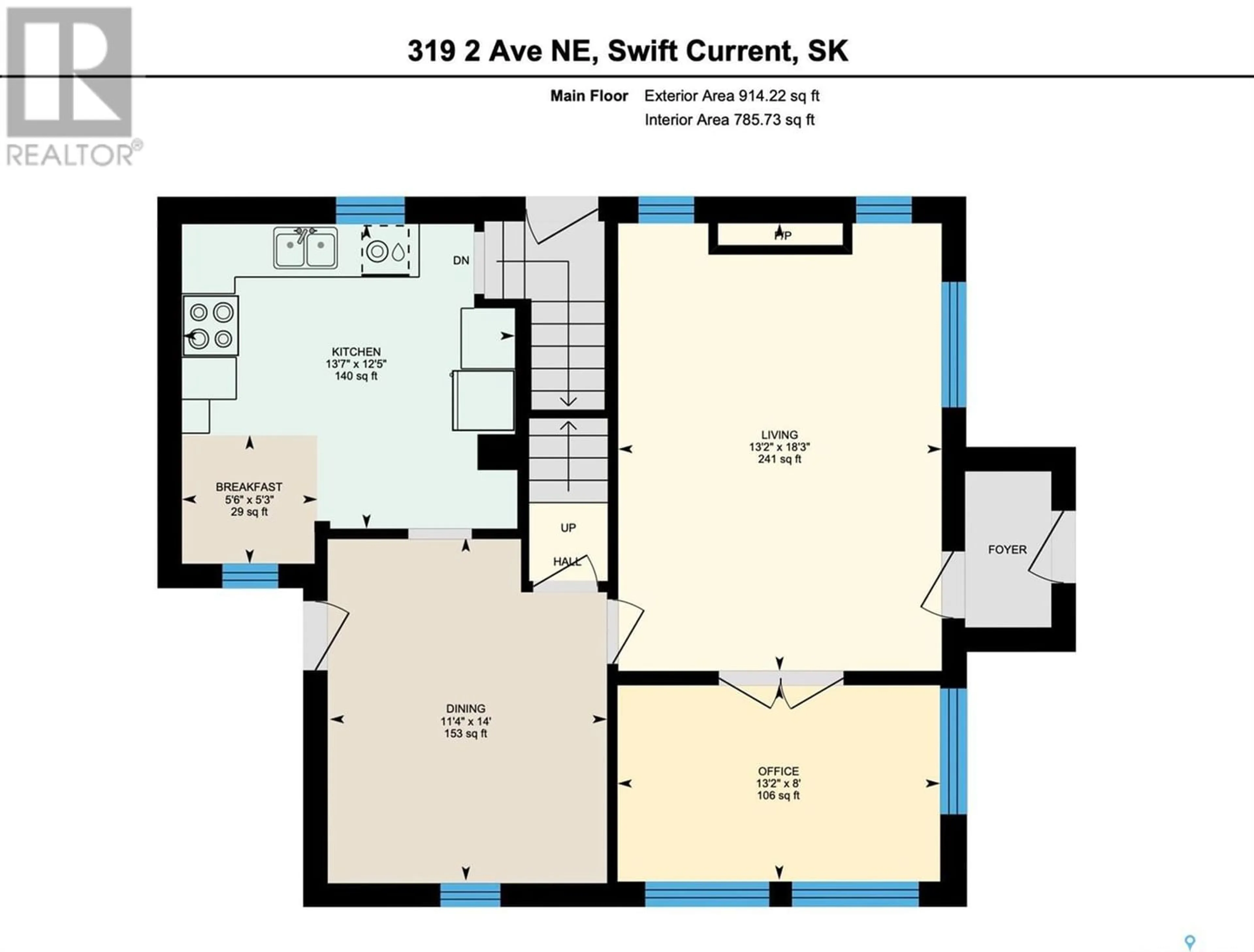314 2nd AVENUE NE, Swift Current, Saskatchewan S9H2E1
Contact us about this property
Highlights
Estimated ValueThis is the price Wahi expects this property to sell for.
The calculation is powered by our Instant Home Value Estimate, which uses current market and property price trends to estimate your home’s value with a 90% accuracy rate.Not available
Price/Sqft$183/sqft
Est. Mortgage$1,254/mo
Tax Amount ()-
Days On Market220 days
Description
Welcome to 314 2nd Ave North East, an elegant character Home showcasing the solid structure we see in craftsmanship from decades before as well as modern finishing AND an insulated double car garage…with NO rear neighbours. Beautiful bamboo hardwood lines the floors , French doors throughout holding true to its era and a spacious eat-in kitchen. Gaze out the window into the magnificently landscaped backyard, ideal for entertaining. Complete with a 2-tier deck, hot tub, built-in sandbox and a roomy double car garage. The lower level features a modern, open post and beam deck covered with fresh, growing vines to complete the look. The interior of the home has been upgraded top to bottom with an efficient boiler, updated water heater, spray foam insulation, new electrical, new plumbing, fresh new stucco, new roof and shingles, and a finished basement complete with dry core flooring, a large family room and second bathroom AND colossal storage space—location, location, location. Don't forget the location! Backing onto a park and steps away from all downtown amenities, you will not find a better place to hang your hat! Don't wait! Properties like this are few and far between. Call now to book your personal viewing. (id:39198)
Property Details
Interior
Features
Main level Floor
Den
13'1 x 8'1Kitchen
12'2 x 12'5Dining room
11'3 x 13'11Living room
17'0 x 13'1Property History
 21
21


