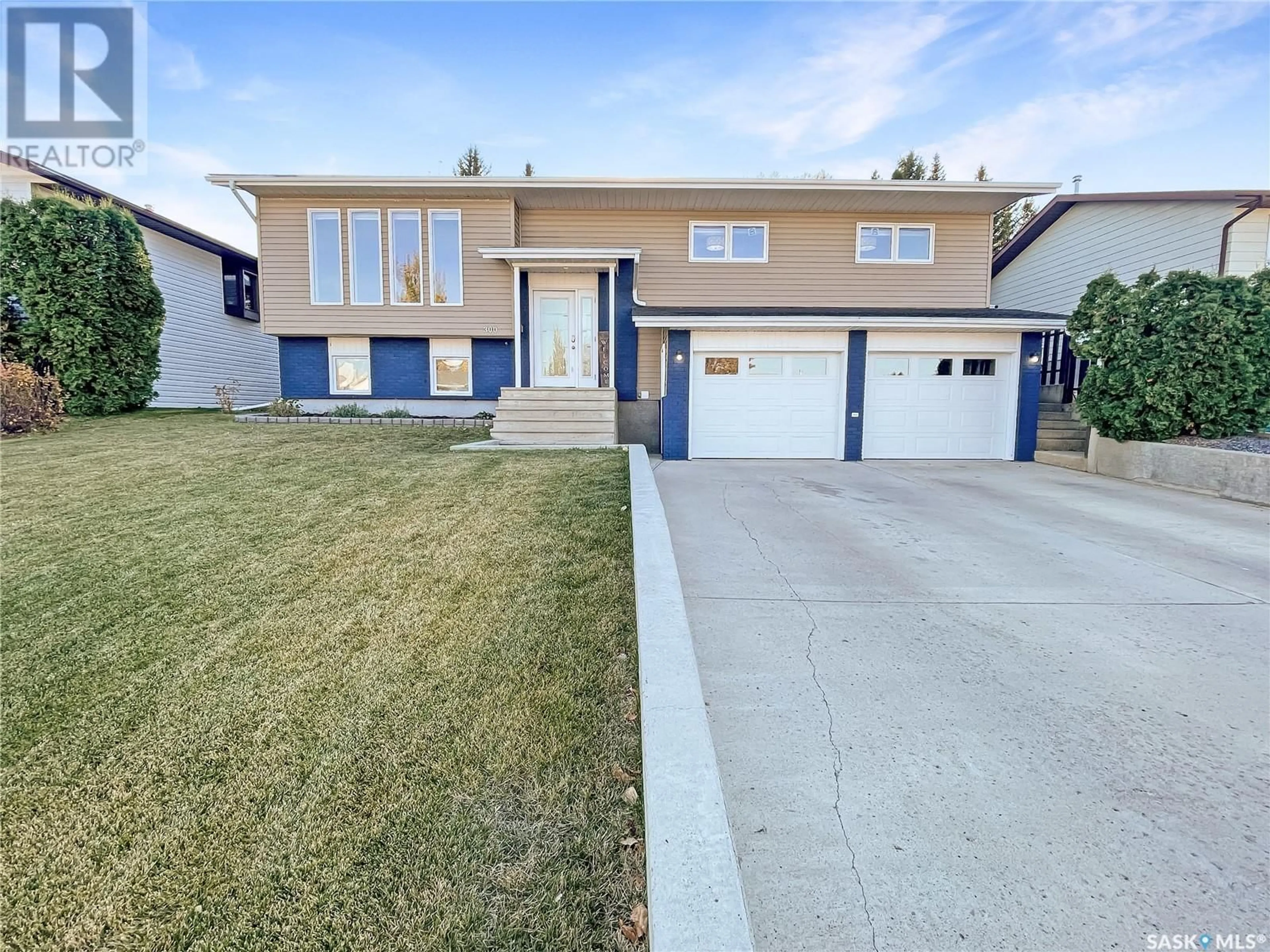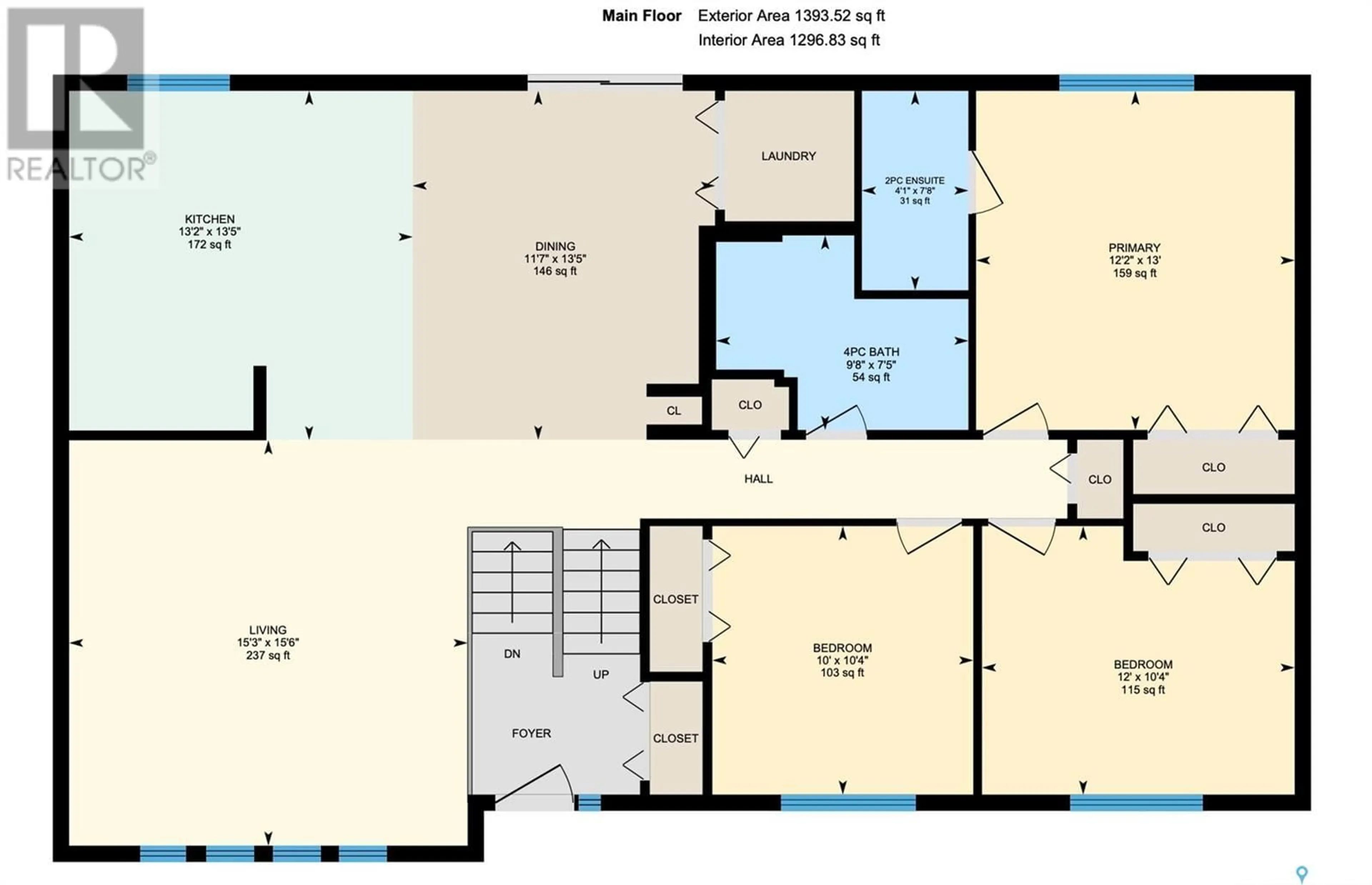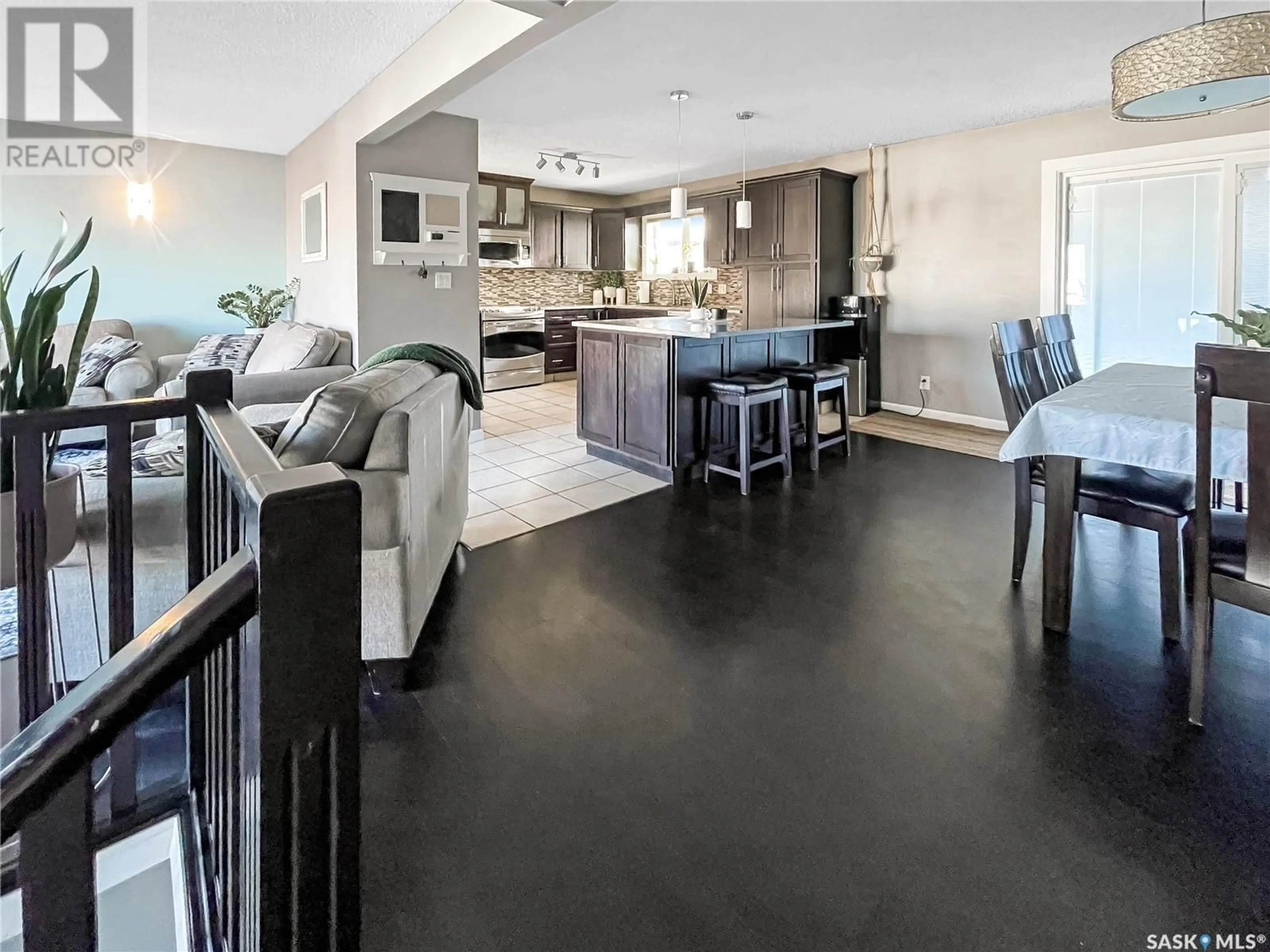300 Aspen DRIVE, Swift Current, Saskatchewan S9H4T1
Contact us about this property
Highlights
Estimated ValueThis is the price Wahi expects this property to sell for.
The calculation is powered by our Instant Home Value Estimate, which uses current market and property price trends to estimate your home’s value with a 90% accuracy rate.Not available
Price/Sqft$287/sqft
Est. Mortgage$1,717/mo
Tax Amount ()-
Days On Market110 days
Description
Discover your ideal move-in ready home at 300 Aspen Drive. This property has undergone extensive renovations and is situated in a tranquil crescent, adjacent to green space, creating a cozy oasis on the south side that awaits your arrival. Upon entering, you'll be greeted by a spacious foyer that leads to an open-concept living area. The bright living room, located at the front of the home, flows seamlessly into the kitchen and dining area. A conveniently tucked-away laundry room adds to the functionality of the space. The kitchen boasts espresso cabinetry, stainless steel appliances, elegant granite countertops, and a central island perfect for entertaining. Down the hall, you will find three generously sized bedrooms, complemented by a beautifully renovated bathroom that harmonizes with the home's overall design. The master bedroom, measuring 13 x 12, features its own two-piece ensuite and views of the yard. The fully finished basement enhances the living space, featuring a large family room with oversized windows that invite natural light. This level also includes a fourth bedroom, a freshly renovated three-piece bathroom, and ample storage and utility space, along with an attached, heated, and insulated two-car garage. Recent updates include but are not limited to new landscaping with underground sprinklers in both the front and back yards, a new water heater, freshly painted exterior, new shingles (replaced in 2020), new garage doors (also in 2020), PVC windows, refinished hardwood flooring, and updated exterior concrete and retaining walls. Conveniently located near a golf course, multiple parks, and within walking distance to Fairview School, recreational pool facilities, skating rinks, and more, this home offers both comfort and accessibility. Contact today for more information or to schedule your personal viewing. (id:39198)
Property Details
Interior
Features
Basement Floor
Bedroom
15'11 x 7'7Other
14'7 x 25'11Storage
9'3 x 11'0Utility room
6'6 x 9'4Property History
 29
29



