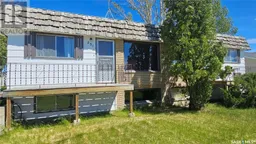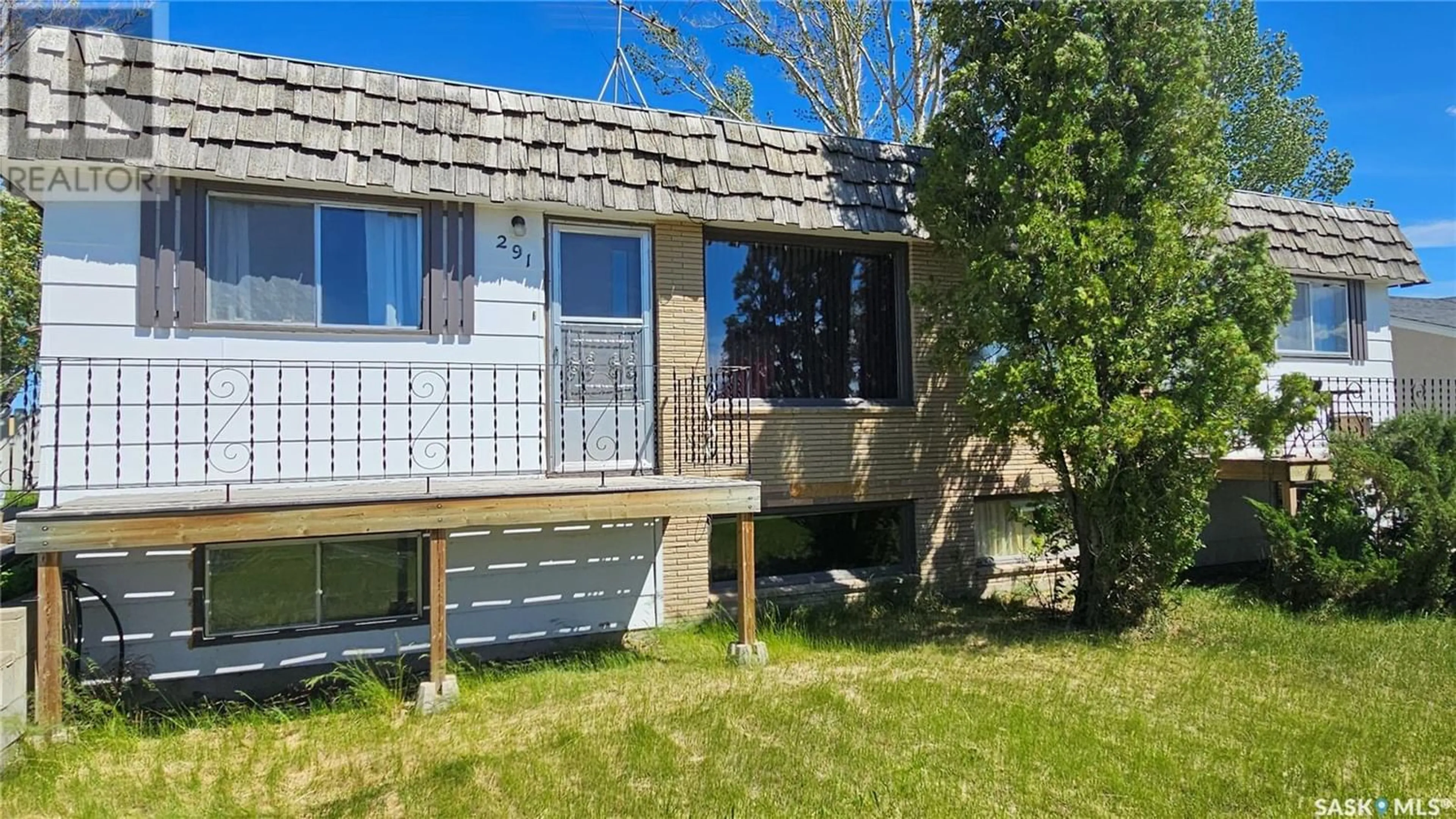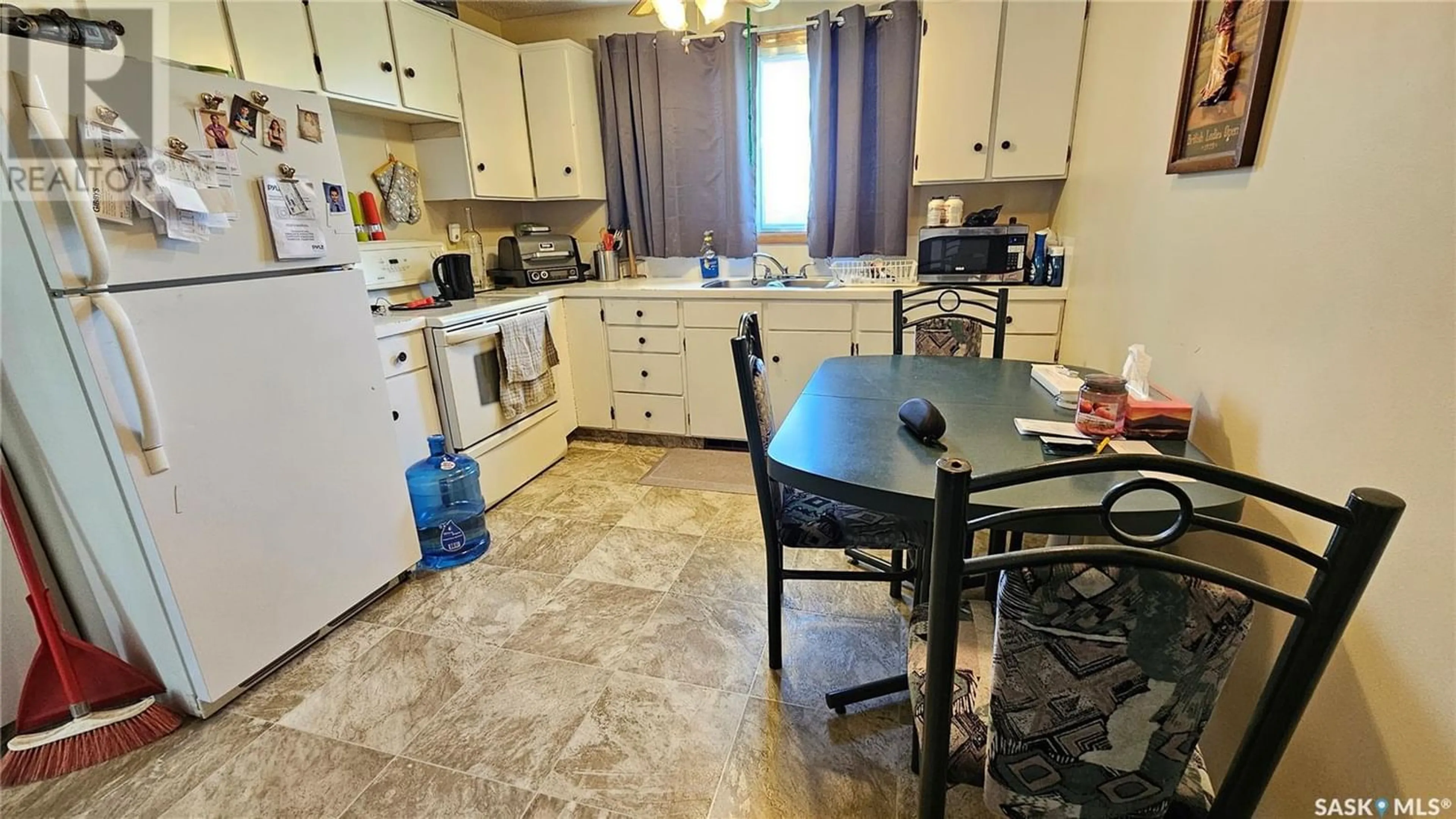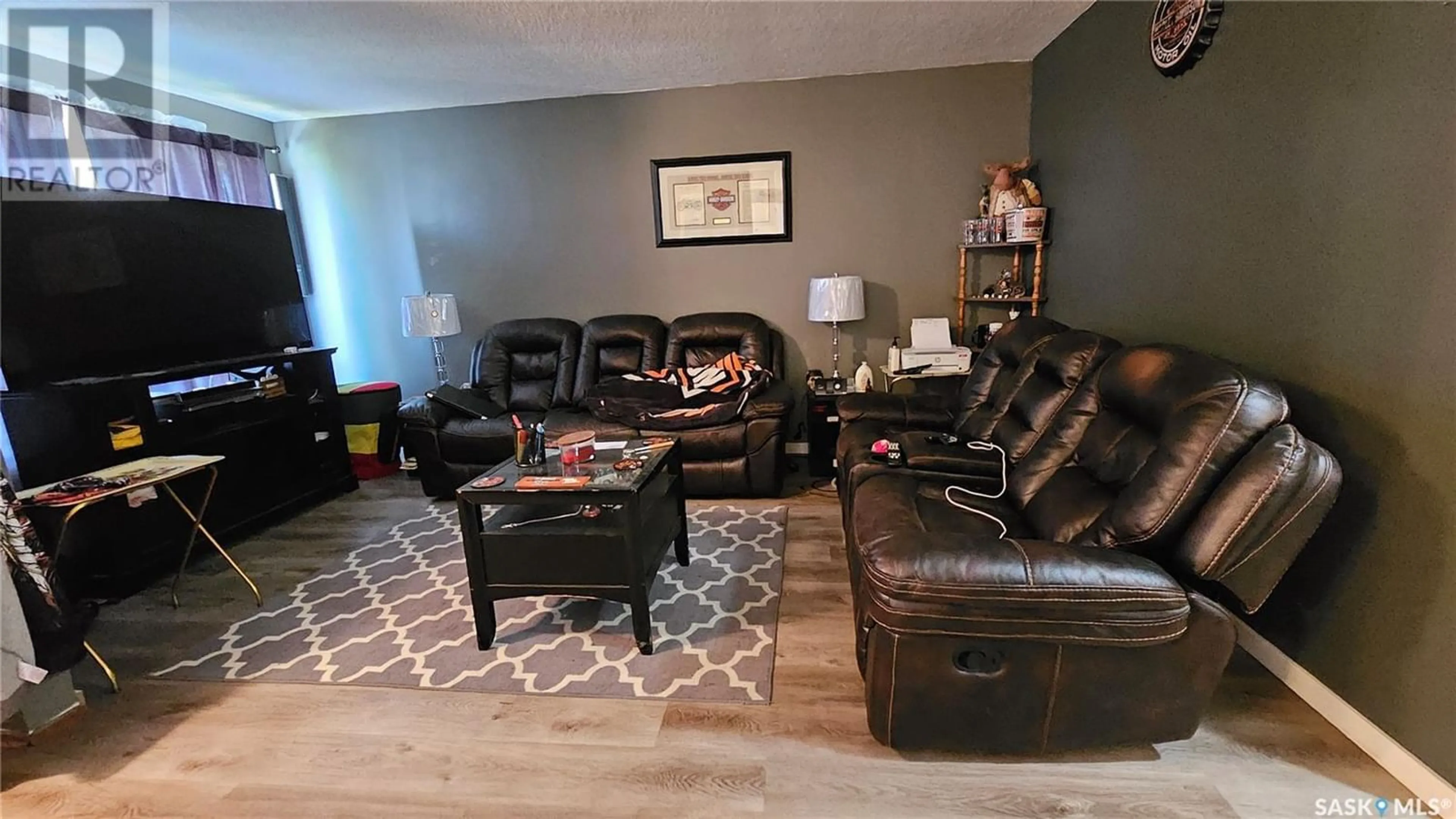281-291 18th AVENUE NE, Swift Current, Saskatchewan S9H2Y2
Contact us about this property
Highlights
Estimated ValueThis is the price Wahi expects this property to sell for.
The calculation is powered by our Instant Home Value Estimate, which uses current market and property price trends to estimate your home’s value with a 90% accuracy rate.Not available
Price/Sqft$182/sqft
Days On Market53 days
Est. Mortgage$1,202/mth
Tax Amount ()-
Description
Take advantage of lowered interest rates and low vacancy rates with this duplex at 281-291 18th Ave. NE, Swift Current. Amenities such as central air conditioning and a garage are sure to entice potential tenants, as will its location close to ball diamonds, hockey and curling rinks, and parks. Both sides have identical main floor layouts with dine-in kitchen, living room, 2 bedrooms, and a 4-piece bathroom. The basements differ somewhat with one side having a rec room, 2 bedrooms, and a 3-piece bath, while the other has a rec room, bedroom, and a 2-piece washroom. The north side has a garden area, and each side has the convenience of a back patio to relax on. Each side has its own utilities, reducing your overhead as an investor. Whether starting out or adding onto an existing portfolio, you won’t want to miss this solid, turn-key revenue property. (id:39198)
Property Details
Interior
Features
Main level Floor
Bedroom
8'8" x 11'10"4pc Bathroom
5' x 8'Kitchen/Dining room
13'8" x 10'4"Living room
16'7" x 12'10"Property History
 21
21


