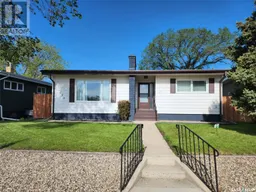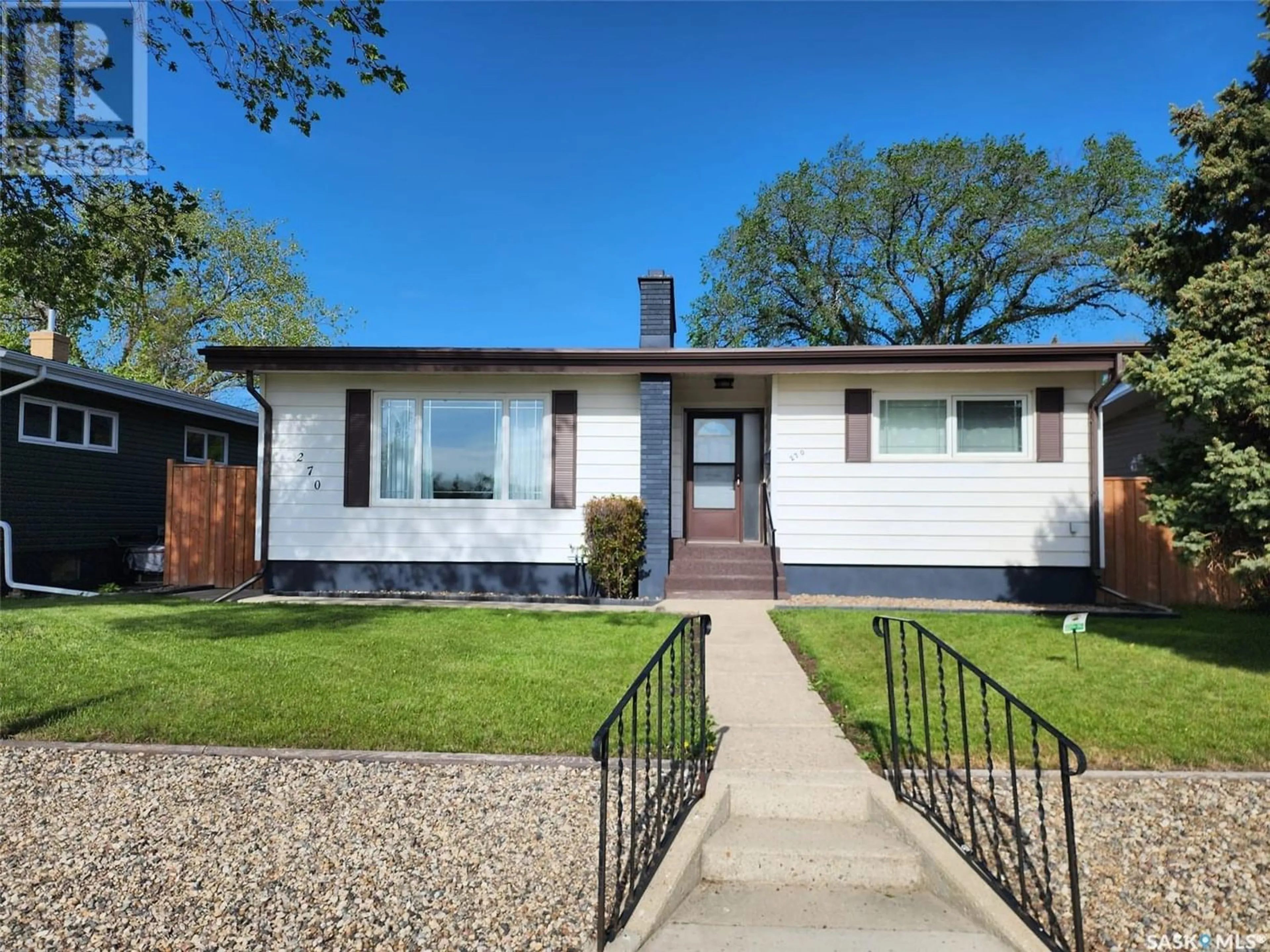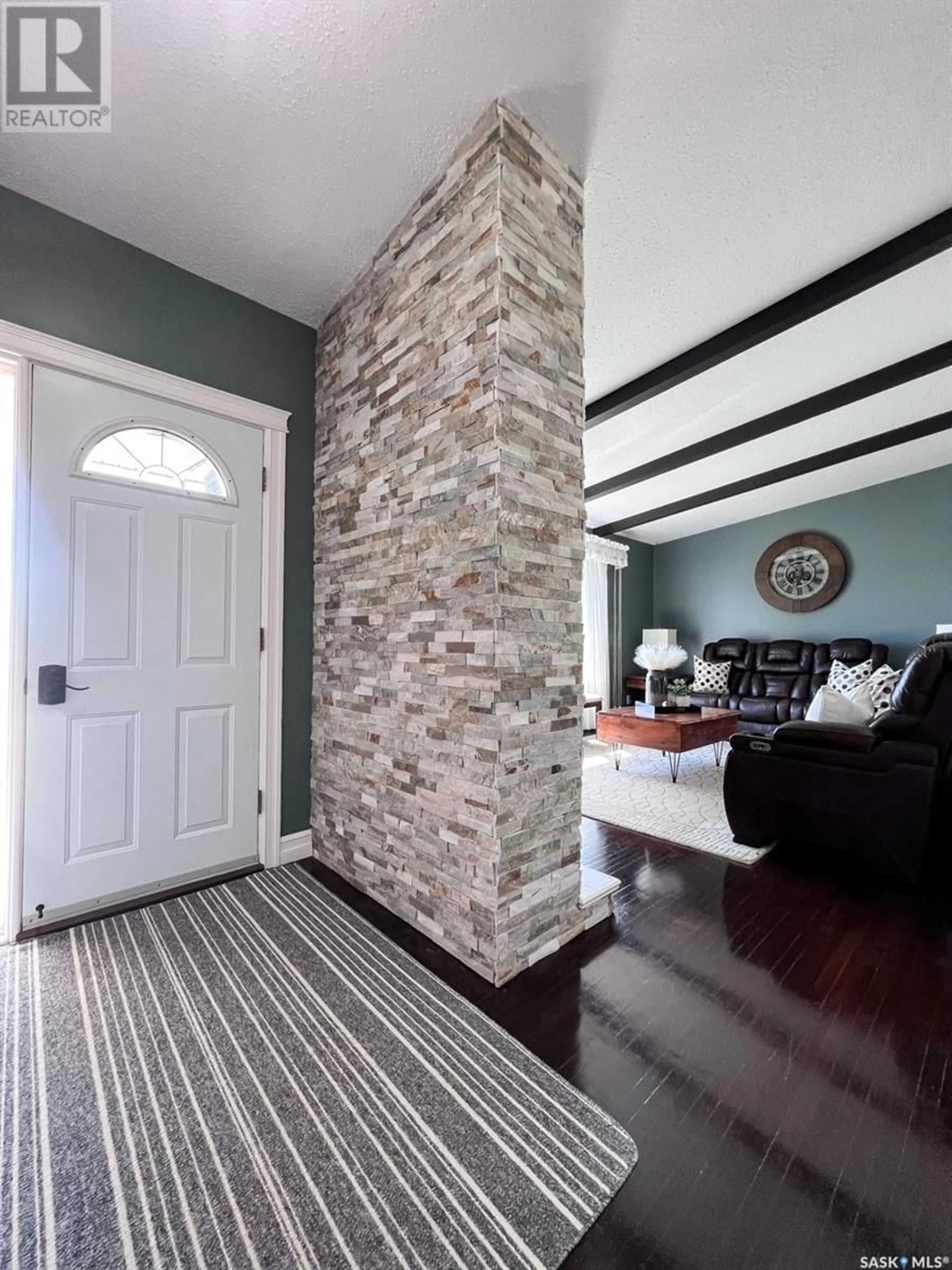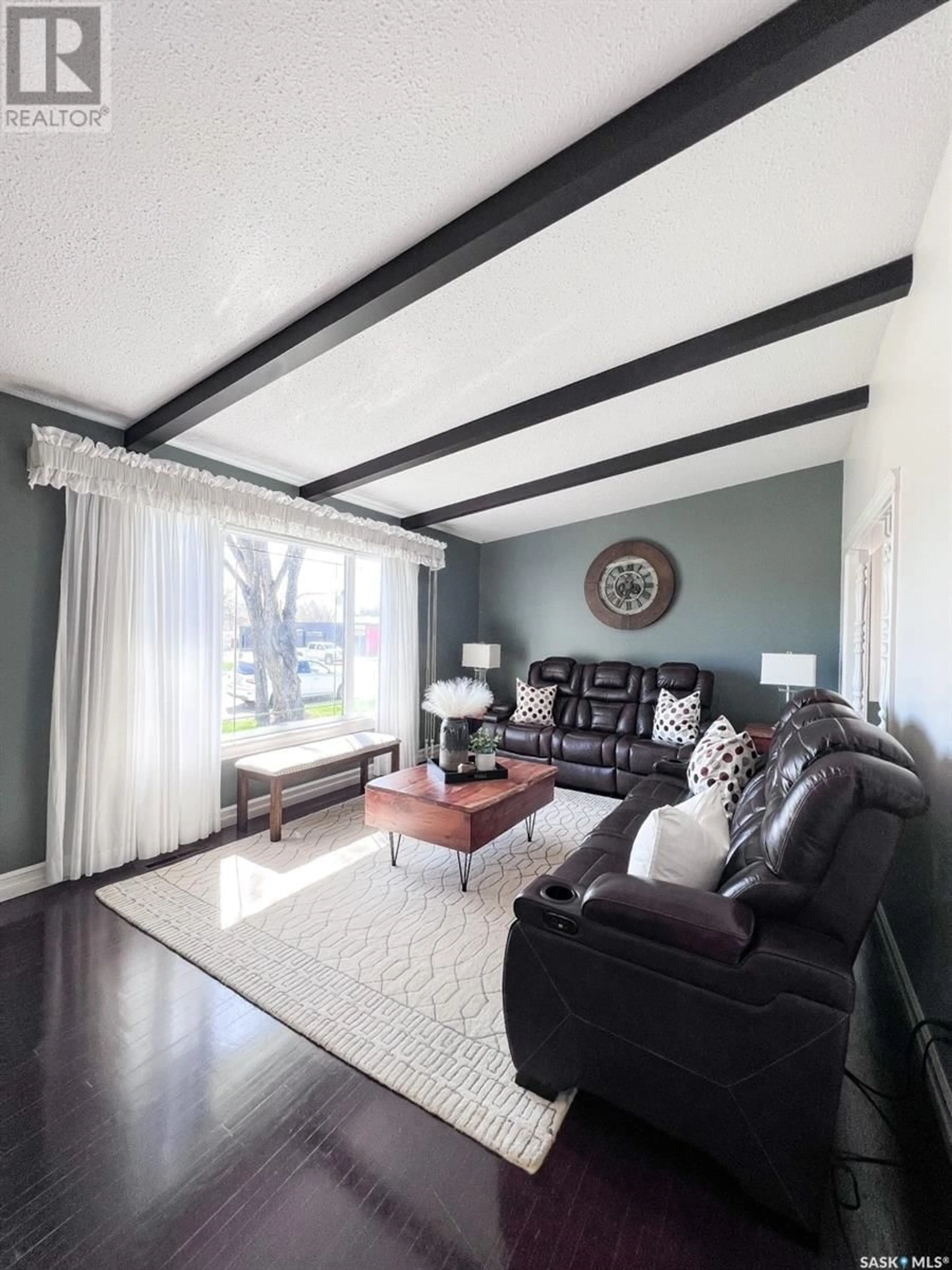270 2nd AVENUE SE, Swift Current, Saskatchewan S9H3J2
Contact us about this property
Highlights
Estimated ValueThis is the price Wahi expects this property to sell for.
The calculation is powered by our Instant Home Value Estimate, which uses current market and property price trends to estimate your home’s value with a 90% accuracy rate.Not available
Price/Sqft$341/sqft
Est. Mortgage$1,366/mo
Tax Amount ()-
Days On Market198 days
Description
This beautifully remodeled 4-bedroom, 2-bathroom bungalow is a move-in ready gem! This home offers a quick possession so you can move quickly and enjoy summer in your new home. Conveniently located just steps from grocery shopping, this home features a vaulted ceiling, 2 stone fireplaces and all PVC triple-paned windows, ensuring both style and energy efficiency. The 2022-installed privacy fence enhances the large, fully fenced backyard, which boasts underground sprinklers, a 1-car detached garage, and RV parking. Inside, upgrades like the water heater, water softener, and electrical system offer modern comfort and convenience. The kitchen is a highlight, with soft-closing cabinets and quartz countertops adding both functionality and elegance. You will appreciate the friendly neighborhood and the convenient location, walking distance to K-8 school, outdoor swimming pool, the hockey rink and an all inclusive park. Experience the fresh, well-maintained appeal of this home and make it yours today! For more information or to book your tour call today! (id:39198)
Property Details
Interior
Features
Basement Floor
3pc Bathroom
Bedroom
8 ft ,5 in x 10 ft ,1 inLaundry room
7 ft x 7 ft ,8 inUtility room
6 ft ,4 in x 8 ft ,8 inProperty History
 32
32


