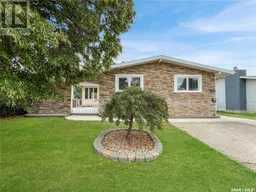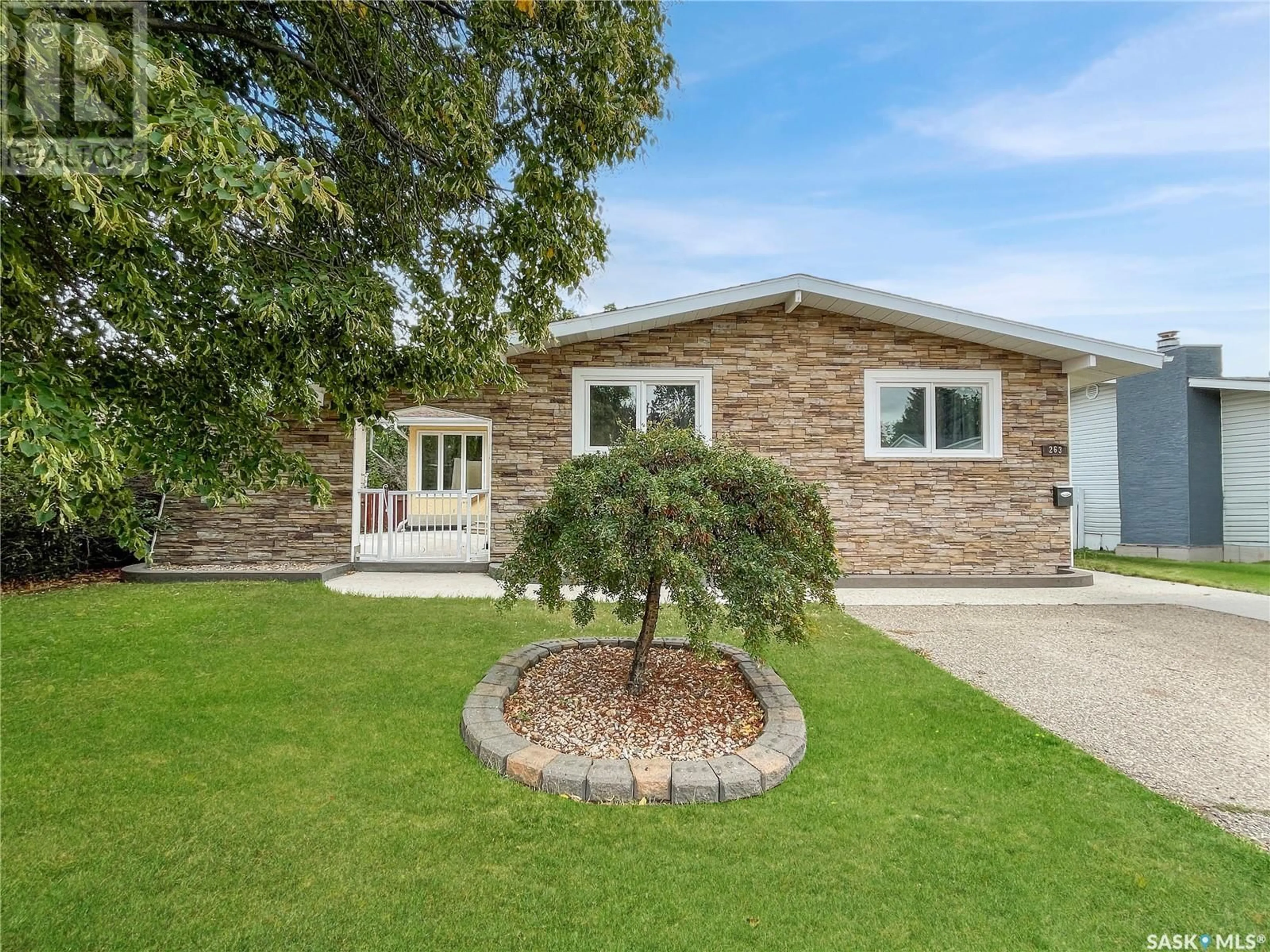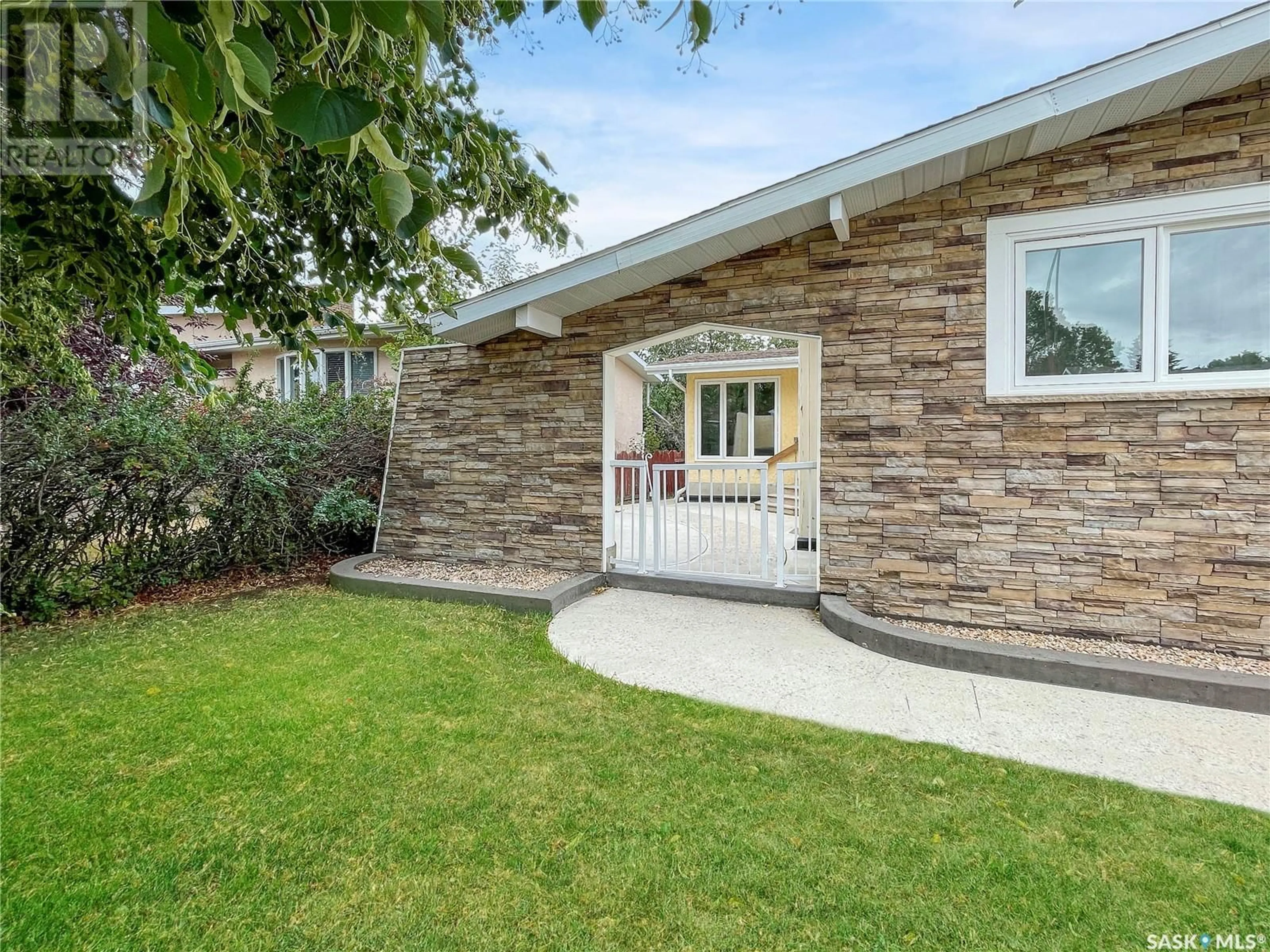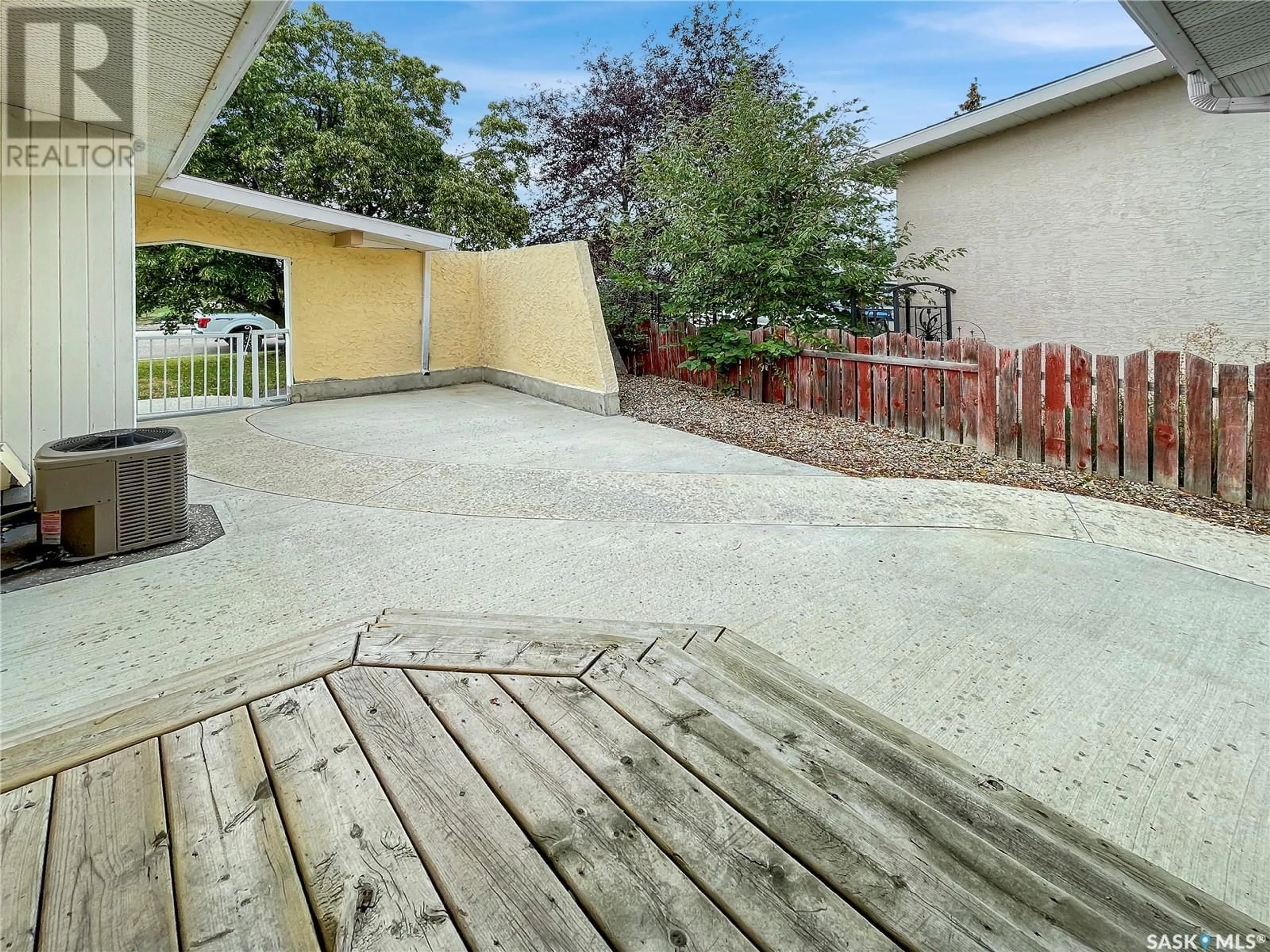263 Tims CRESCENT, Swift Current, Saskatchewan S9H4K8
Contact us about this property
Highlights
Estimated ValueThis is the price Wahi expects this property to sell for.
The calculation is powered by our Instant Home Value Estimate, which uses current market and property price trends to estimate your home’s value with a 90% accuracy rate.Not available
Price/Sqft$225/sqft
Est. Mortgage$1,331/mth
Tax Amount ()-
Days On Market15 days
Description
Discover unparalleled curb appeal with this expansive 1,372-square-foot bungalow, situated in the tranquil crescent of the highly coveted Trail subdivision. The exterior boasts modern updates, including a sophisticated rock trim, 2016-installed shingles, and a charming Spanish gateway leading to a side patio. The fully fenced yard is designed for relaxation and entertainment, featuring a fire pit, a private hot tub patio, and a 176-square-foot fully enclosed hot tub with tinted privacy windows—a remarkable $70,000 enhancement. Step inside to experience the open layout accentuated by elegant ceramic tile and hardwood flooring. The home comprises three bedrooms, including a master suite with a walk-through closet and a 2-piece en suite, alongside two additional spacious bedrooms and a renovated four-piece bathroom. The kitchen is thoughtfully updated with modern appliances, quartz countertops, refreshed cabinetry, and patio doors opening into the sunroom. A welcoming porch adorned with various modern feature walls graces the front of the home. The finished basement is a haven for relaxation and entertainment, offering a large recreation room complete with a stone wall and wood-burning fireplace, a bedroom, a three-piece bathroom, and a large den perfectly suited for a dedicated theater room. The basement features laminate flooring over a Dricore subfloor, providing ample storage with two dedicated rooms and under-stair storage. This home is equipped with PVC windows, updated exterior doors, a 125-amp electrical service, a brand-new energy-efficient furnace, an on-demand hot water heater, a new water softener, and central air conditioning. Fresh paint, baseboards, and trim add to its modern charm. Conveniently located within walking distance to Salteaux Park, restaurants, and Wheatland Mall, this spacious residence is ready for you to move in and make it your own. Contact us for more information or to schedule your personal viewing today! (id:39198)
Property Details
Interior
Features
Main level Floor
Dining room
12'10 x 10'5Enclosed porch
5'4 x 6'9Kitchen
12'5 x 10'5Living room
13'5 x 19'4Property History
 34
34


