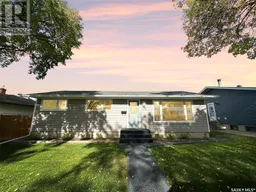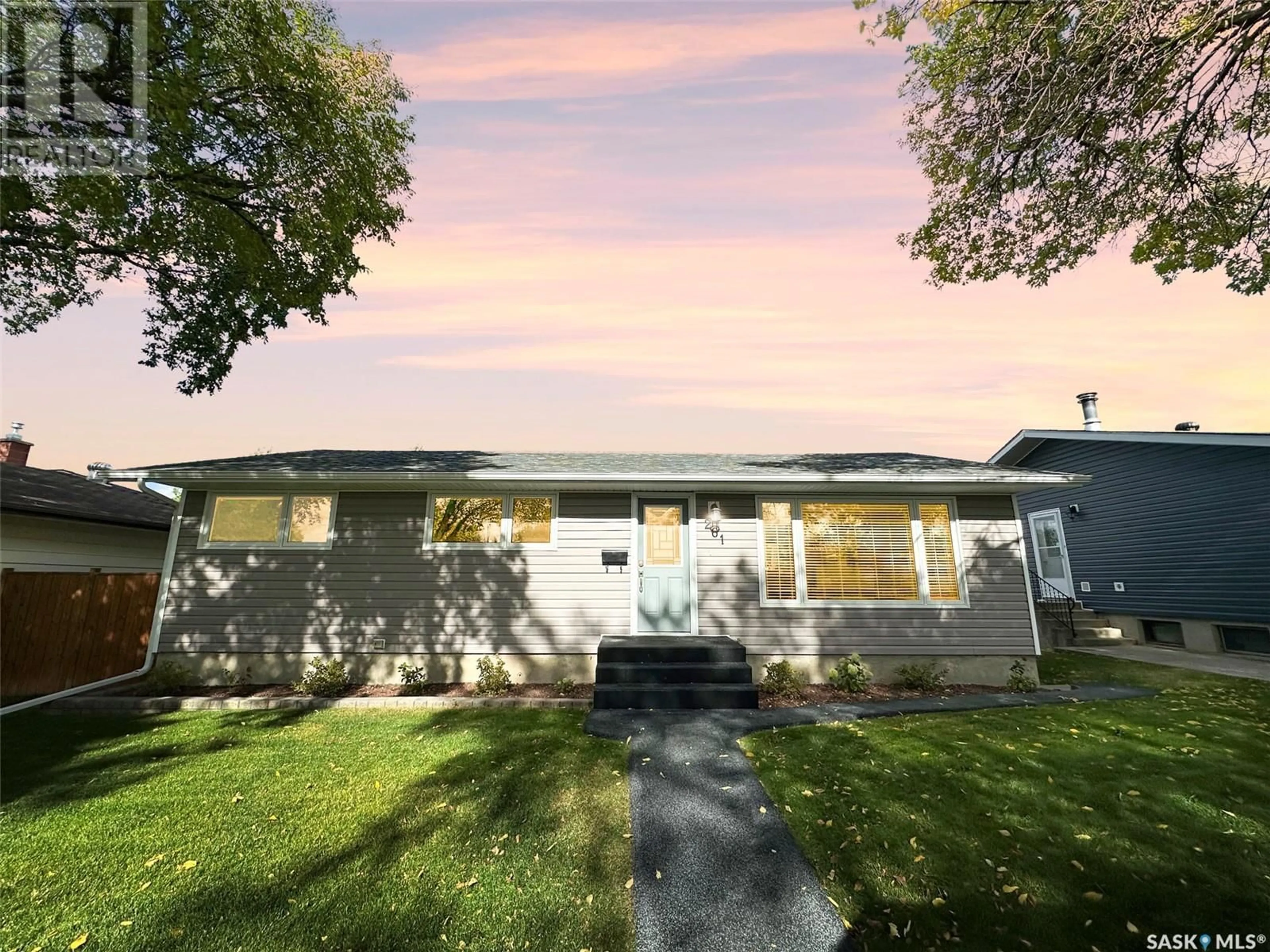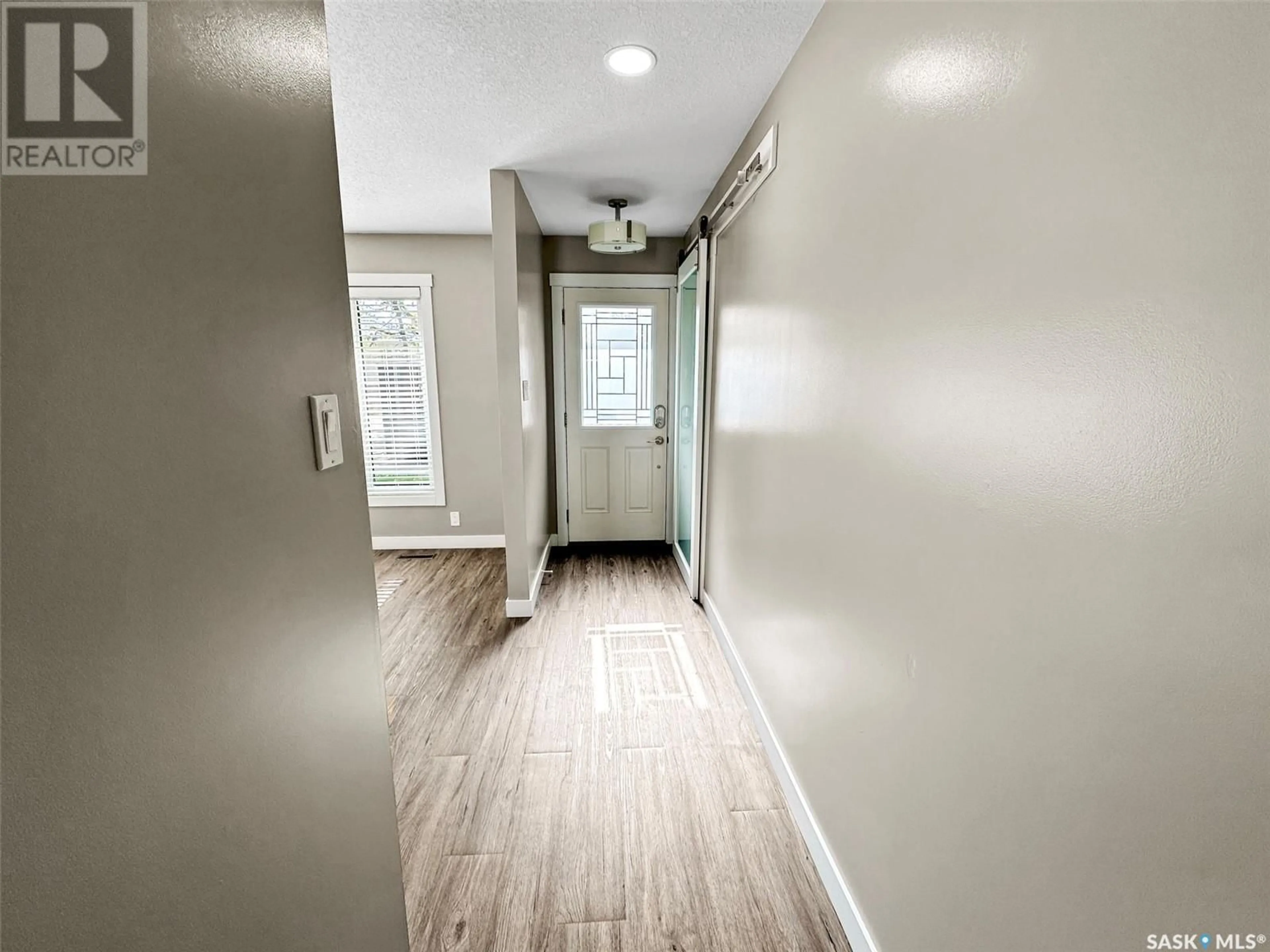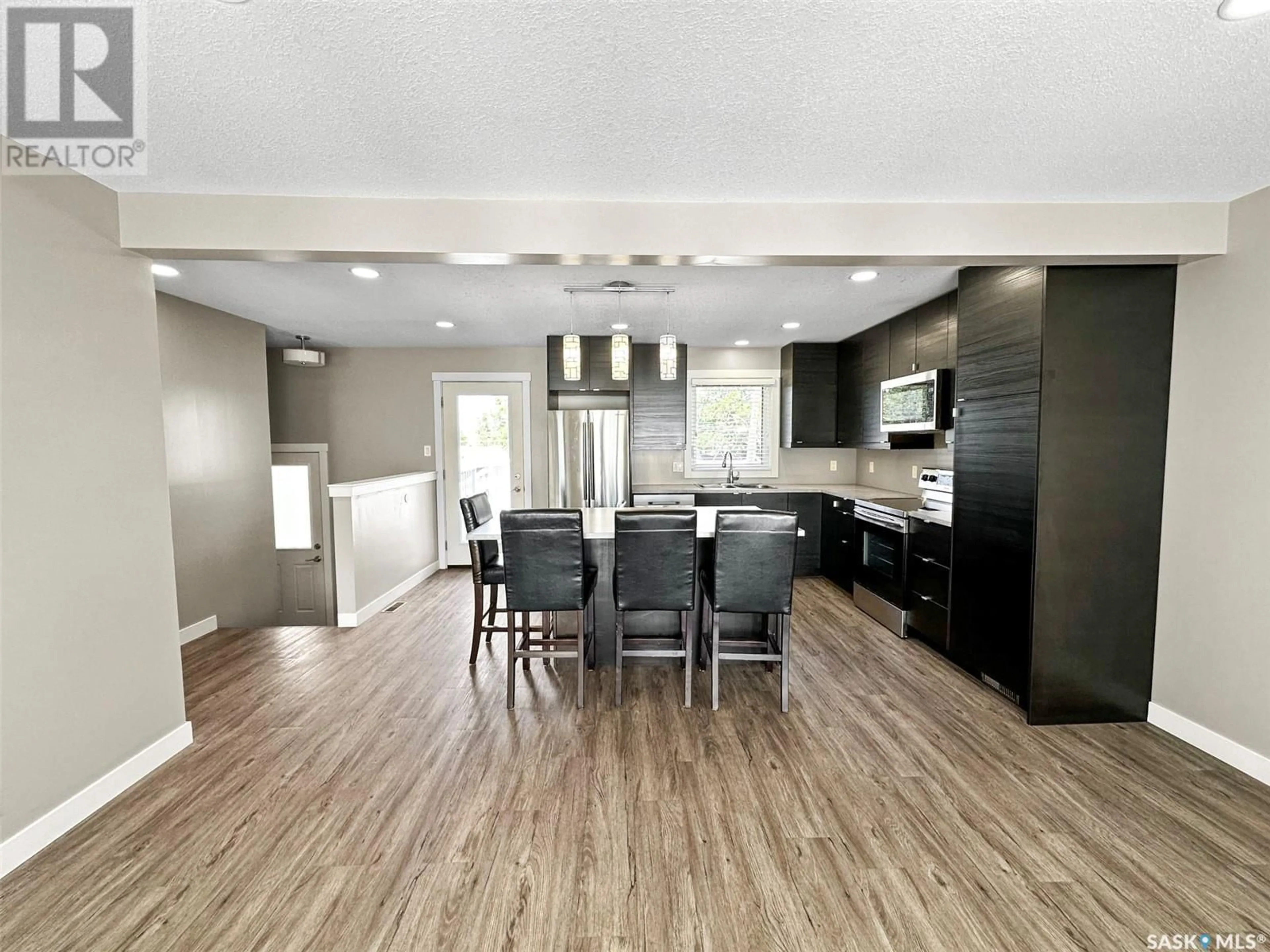261 Conlin DRIVE, Swift Current, Saskatchewan S9H3A9
Contact us about this property
Highlights
Estimated ValueThis is the price Wahi expects this property to sell for.
The calculation is powered by our Instant Home Value Estimate, which uses current market and property price trends to estimate your home’s value with a 90% accuracy rate.Not available
Price/Sqft$334/sqft
Est. Mortgage$1,568/mo
Tax Amount ()-
Days On Market56 days
Description
Discover the perfect blend of style & comfort in this beautifully updated bungalow, meticulously renovated inside & out to feel like NEW! Step inside to an inviting open-concept layout that seamlessly connects the living, dining, & kitchen areas—ideal for entertaining. The stylish IKEA kitchen features dark-stained cabinets, under-counter lighting, stainless steel appliances, & a convenient sit-up island, perfect for gatherings. This home boasts three main floor bedrooms, including a refreshed main 5-piece bath w a double vanity. The lower level features an oversized family rec room, an additional spacious bedroom, & a contemporary 3-piece bath w a double shower. The updated mechanical/laundry room adds to the convenience. Every detail has been thoughtfully addressed in the complete renovation. Updates since 2017: vinyl siding featuring 1.5” insulation, PVC windows, shingles, eavestroughs, modern exterior & interior doors, knockdown ceilings, LED recessed lighting, window treatments, stylish trims, & lighting. Luxury vinyl plank flooring flows throughout, w most plumbing upgraded to PEX. You'll appreciate the efficiency of the updated mechanical: energy-efficient furnace, on-demand hot water heater, central air, central vacuum system & an updated 200 amp electrical panel. Step outside to your private oasis, featuring a composite rear deck for outdoor gatherings, a lush green lawn front & back adorned w shrubs, & a sprinkler system for easy maintenance. The rubber stone front sidewalk adds to the curb appeal, while the dble 22 x 24 insulated garage w a newer door & opener, provides ample storage & workspace. A newer rear retaining wall w tie backs enhances the exterior appeal. Located just steps from Fairview School & the S3 Arenas, this home is in a family-friendly neighbourhood, making it the ideal setting for your family to thrive. Don’t miss the chance to “Find Home” w this stunning updated bungalow! (id:39198)
Property Details
Interior
Features
Main level Floor
Bedroom
11 ft ,3 in x 8 ft ,11 inPrimary Bedroom
12 ft ,5 in x 10 ft5pc Bathroom
8 ft ,11 in x 7 ftEnclosed porch
7 ft ,6 in x 3 ft ,6 inProperty History
 31
31


