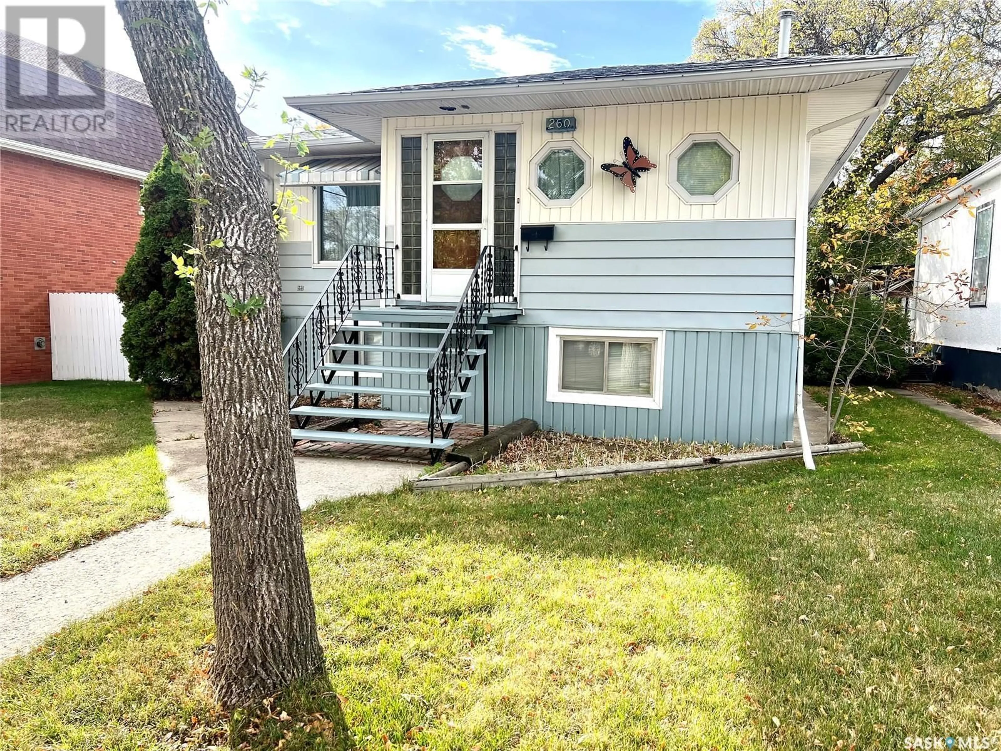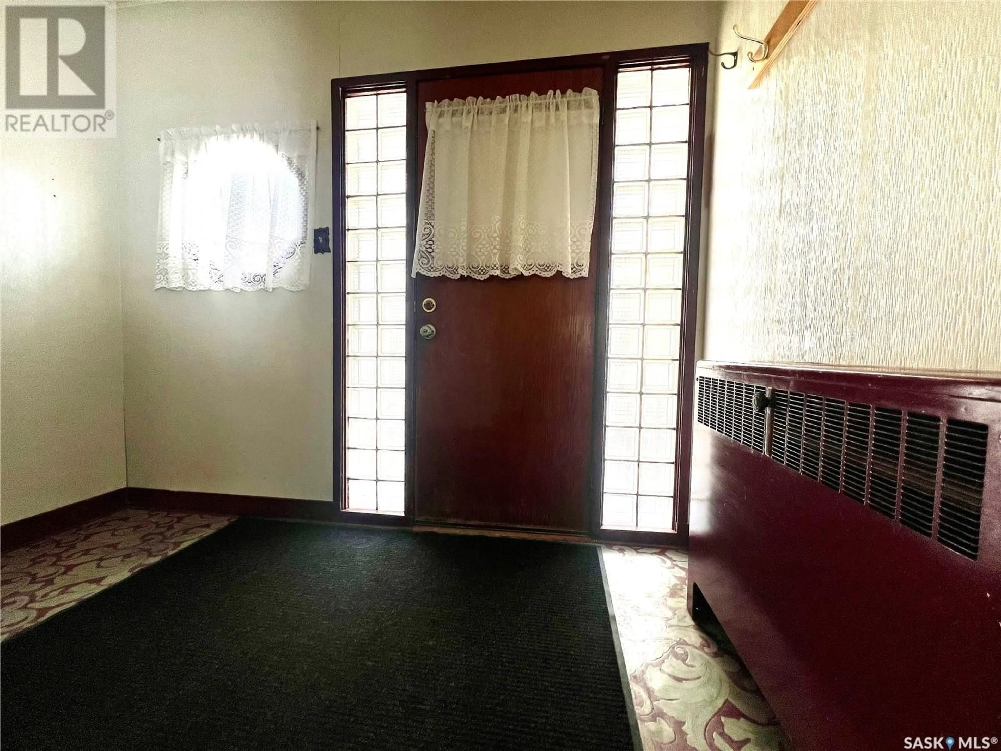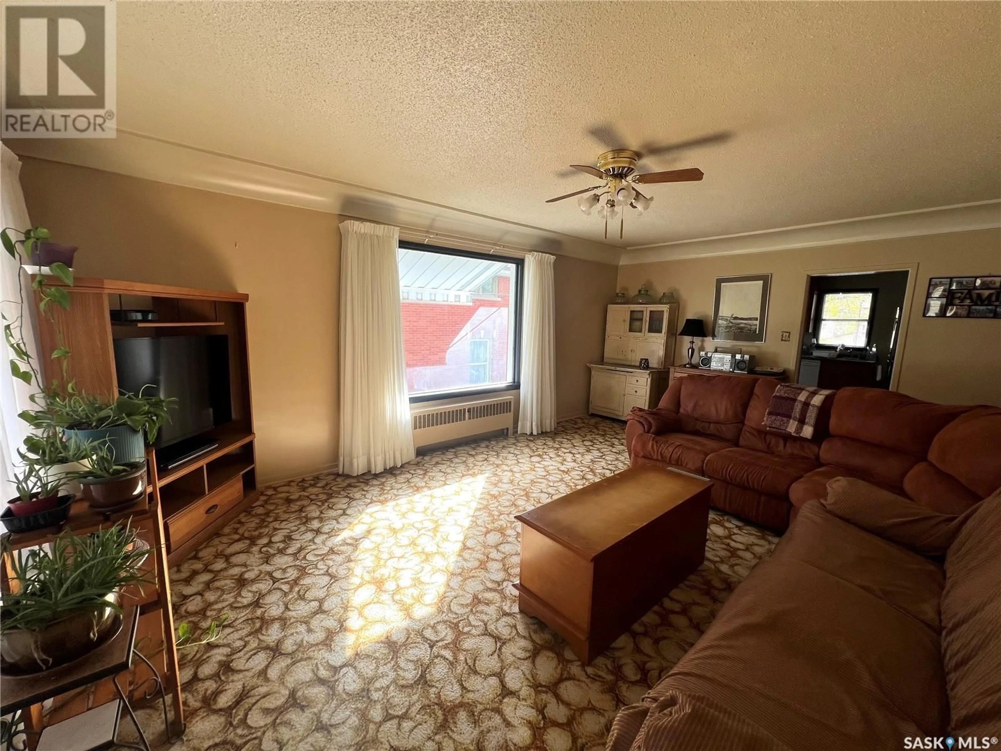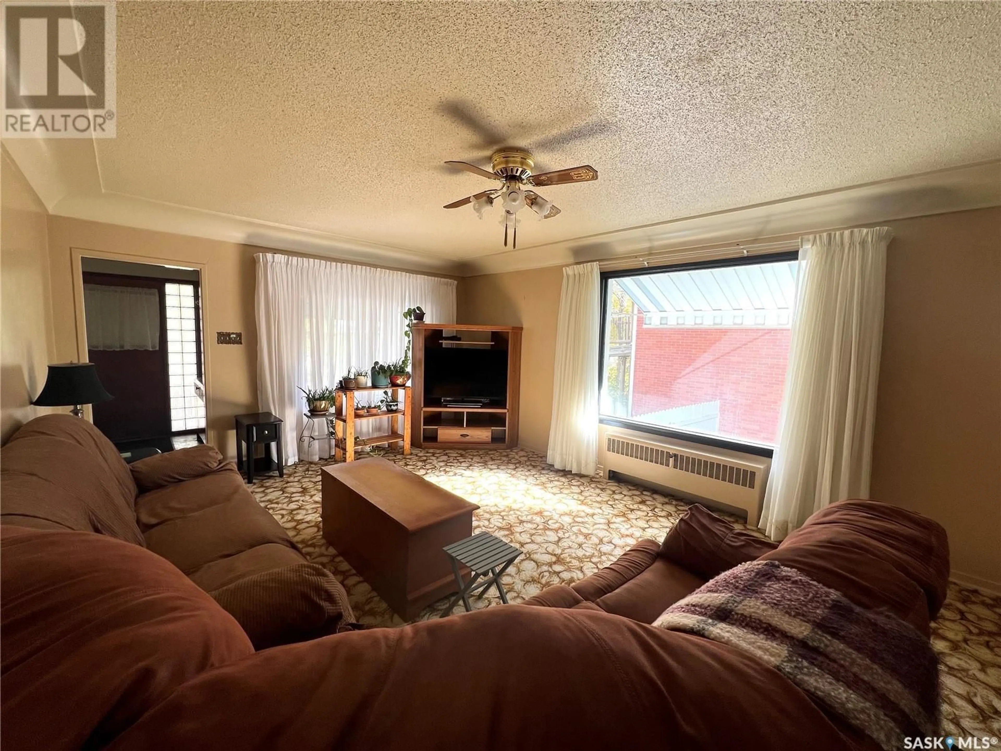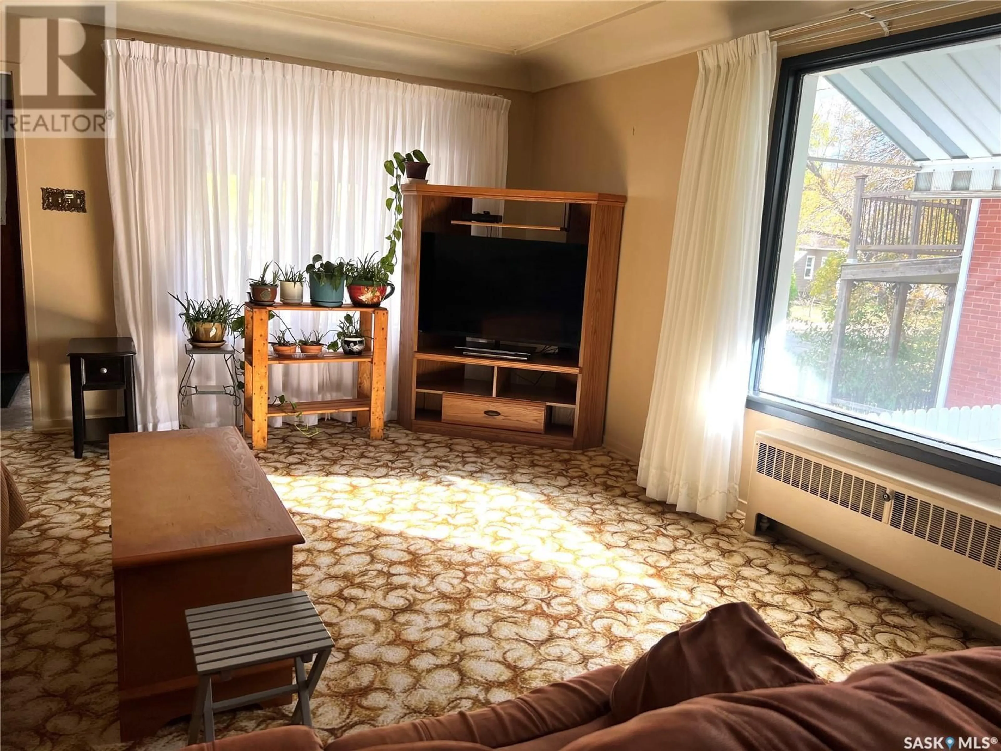260 3rd AVENUE NW, Swift Current, Saskatchewan S9H0S1
Contact us about this property
Highlights
Estimated ValueThis is the price Wahi expects this property to sell for.
The calculation is powered by our Instant Home Value Estimate, which uses current market and property price trends to estimate your home’s value with a 90% accuracy rate.Not available
Price/Sqft$203/sqft
Est. Mortgage$902/mo
Tax Amount ()-
Days On Market117 days
Description
Welcome to to 260 3rd AVE NW. This raised bungalow offers a bright and welcoming atmosphere, with large window that flood the house with natural light. The main floor features two bedrooms. The master has a walk in closet. Also on the main floor is a 4 pc bathroom as well as a wonderful large kitchen with lots of cupboard space. Another very nice feature is two generous sized entrances on both the front and back of the home. The basement is fully finished with a family room and two additional bedrooms with large windows. Plenty of storage as well as a second 4 pc bathroom in the basement. The fenced yard offers privacy, a deck with a built in storage area under as well fire pit pad area. BONUS! There is a detached double garage that opens to alley and you bet, it is heated. This home is a fantastic layout with lots of potential. Great potential for you to customize with some TLC to your own personal tastes. This could be the one you have been waiting for. (id:39198)
Property Details
Interior
Features
Basement Floor
4pc Bathroom
measurements not available x 5 ftLaundry room
13 ft x 11 ftBedroom
12'10 x 10'08Bedroom
13 ft x measurements not availableProperty History
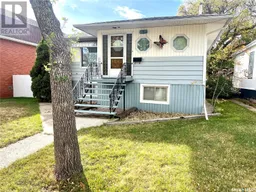 33
33
