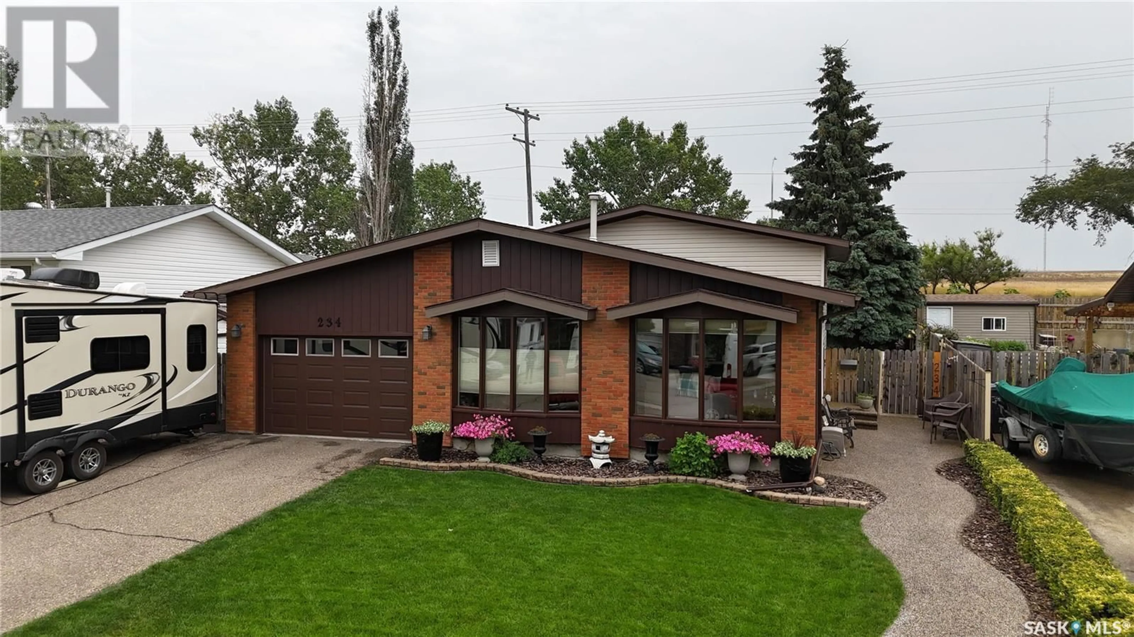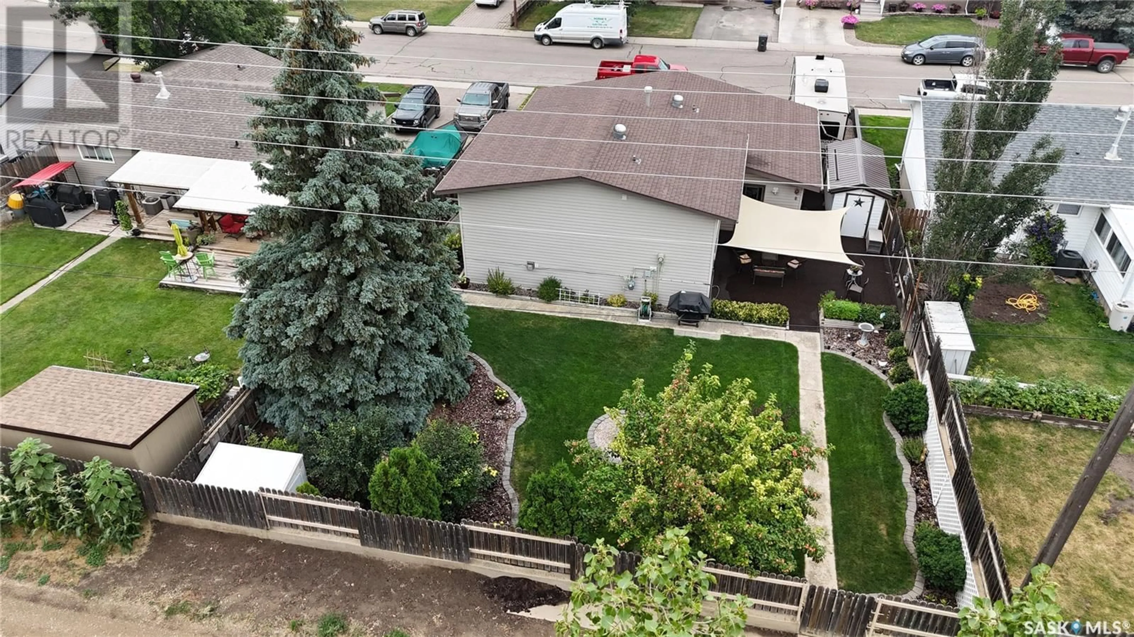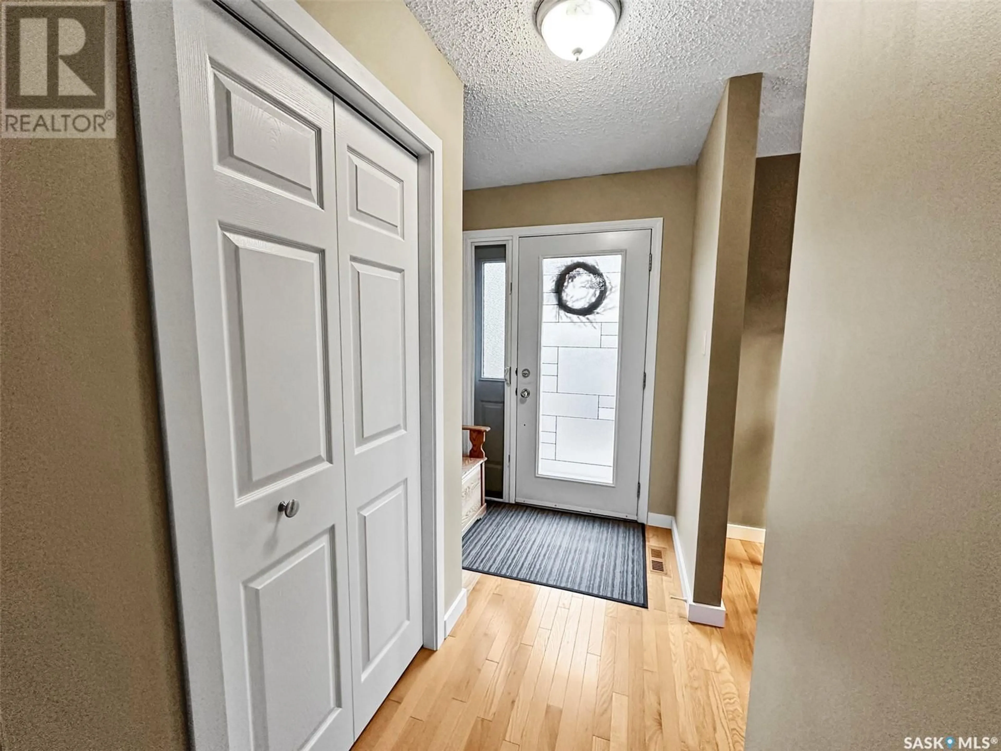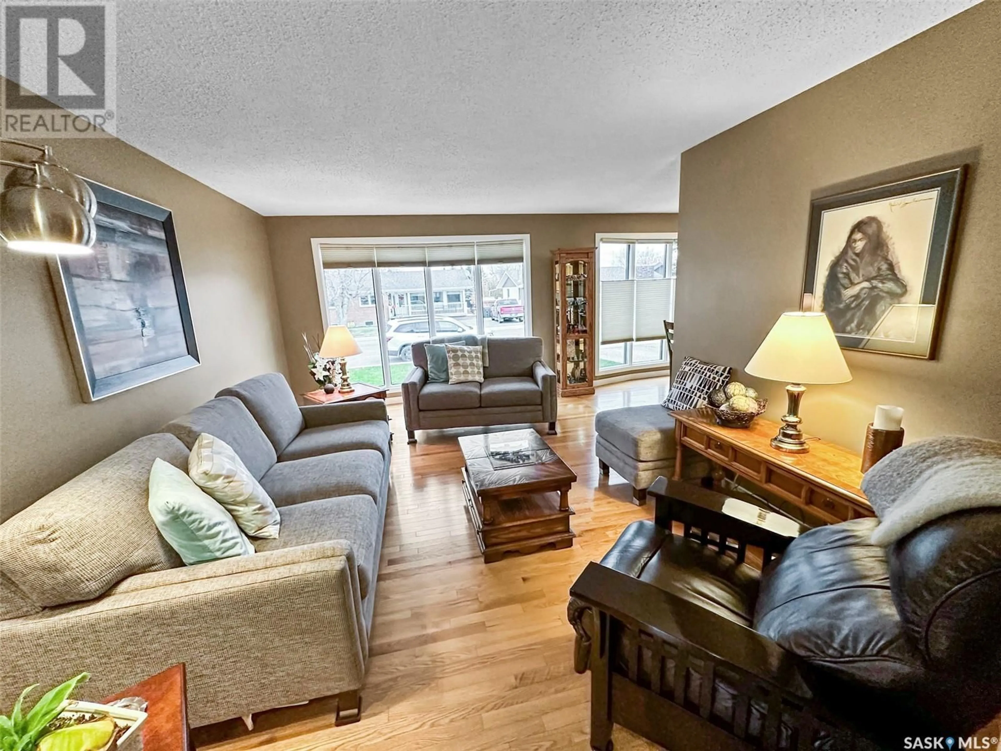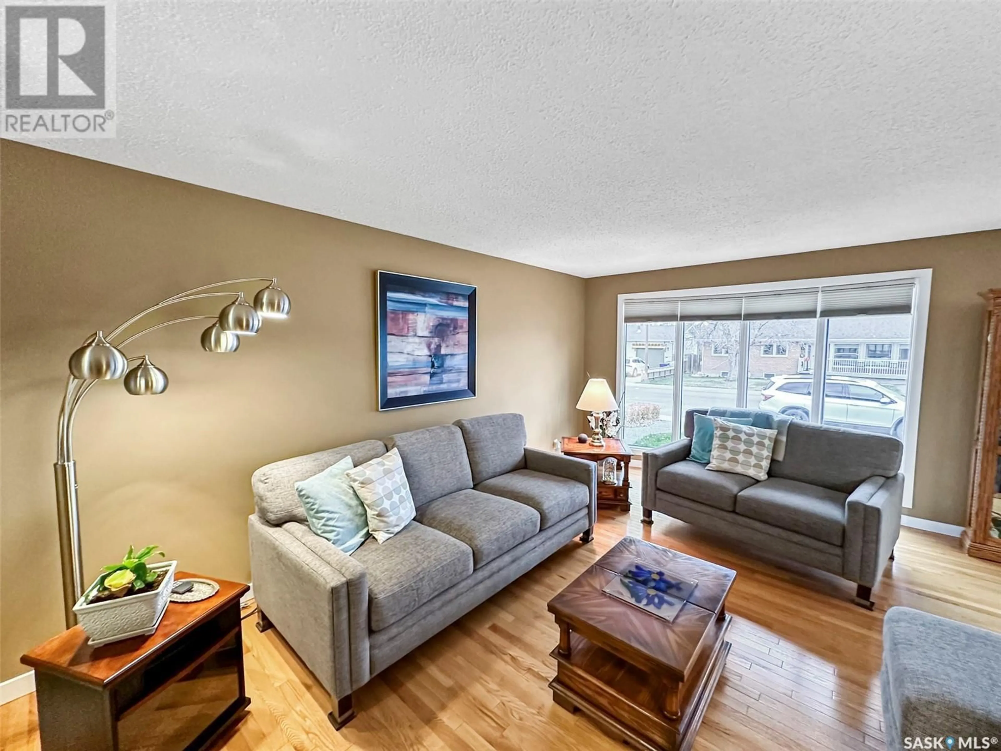234 Burke CRESCENT, Swift Current, Saskatchewan S9H4H6
Contact us about this property
Highlights
Estimated ValueThis is the price Wahi expects this property to sell for.
The calculation is powered by our Instant Home Value Estimate, which uses current market and property price trends to estimate your home’s value with a 90% accuracy rate.Not available
Price/Sqft$280/sqft
Est. Mortgage$1,417/mo
Tax Amount ()-
Days On Market13 days
Description
Welcome to this pristine 4-level split, perfectly situated near the S3 arenas, Fairview School and a park! This well-maintained property located in the SW backs to a field with the walking path adjacent. The home features 4 spacious bedrooms and 3 bathrooms, making it an ideal sanctuary for families. Step inside to a bright and inviting main floor w hardwood throughout and floor to ceiling oversized windows. The oak kitchen w ample cabinets features a full SS appliance package including a Bosch stove, and a NEW hood fan. The main level also offers convenient access to a single attached heated garage (16 x 24') w an overhead radiant gas heater and a workbench area. As you ascend to the bedroom level, you'll find 3 well-appointed bedrooms, including a primary suite w double closets and a 3-piece en suite. Two additional bedrooms share an updated 4-piece bathroom. The lower level boasts a family room w a cedar ceiling and a cozy gas fireplace, perfect for family gatherings. An office space and a laundry area w a 2-piece bath round out this level. The basement houses ample storage space along with a workbench area and utility room. Outside, enjoy a manicured front lawn that enhances the incredible curb appeal! The winding front sidewalk and patio is finished in Sierra Stone. The fully fenced manicured backyard is a private oasis for relaxation and entertaining and features a rubber stone patio, fire pit area, mature trees and shrubs including apple trees and saskatoon bushes, and 2 sheds for extra storage. Additional highlights include a NEW washer (2022), a brand NEW central air conditioner (2024), water softener (2019), hot water heater (Sept 2024), energy efficient furnace, all toilets low flush, shingles (2015), most windows replaced (except garage & basement). Includes 2 fridges, TV mount with TV, and an upright freezer. This home is not just a place to live; it’s a well-cared-for retreat ready for you to make your own! (id:39198)
Property Details
Interior
Features
Second level Floor
Primary Bedroom
13 ft ,4 in x 11 ft ,9 in3pc Ensuite bath
7 ft ,2 in x 5 ftBedroom
9 ft ,7 in x 9 ft ,11 inBedroom
12 ft ,3 in x 9 ft ,7 in
