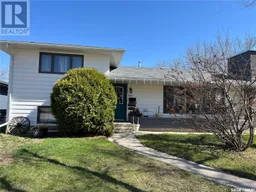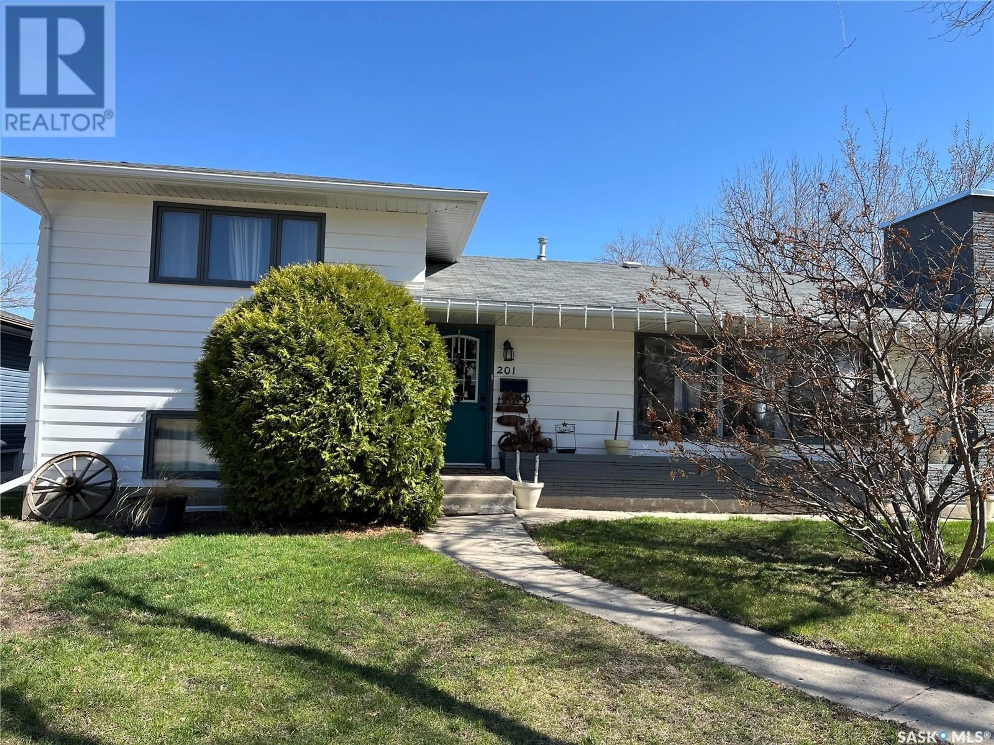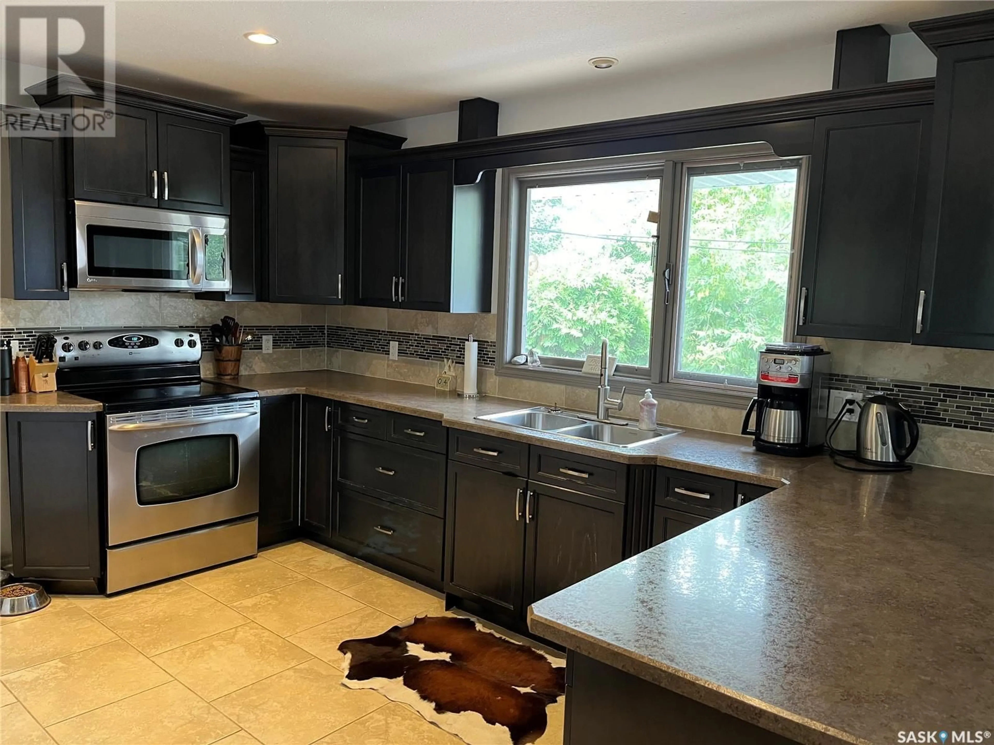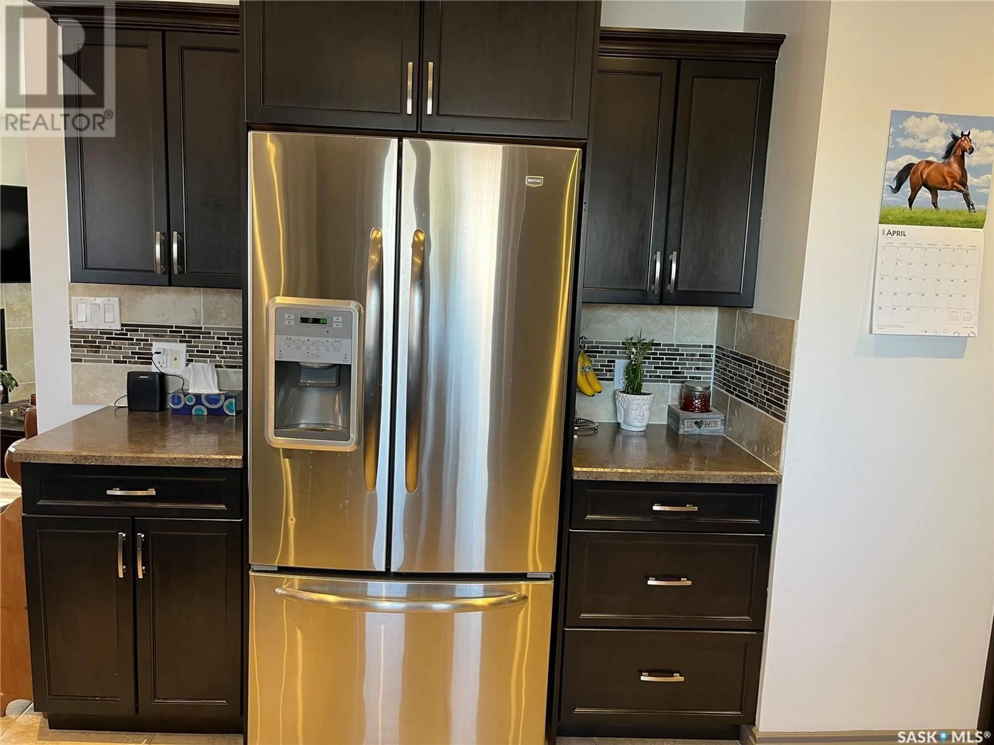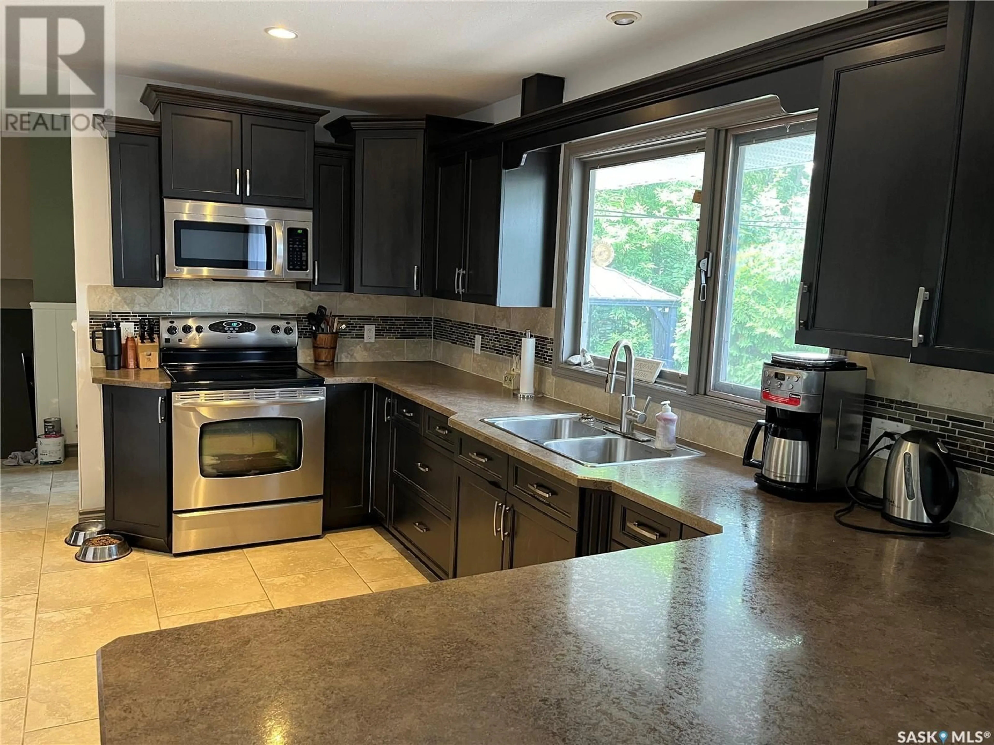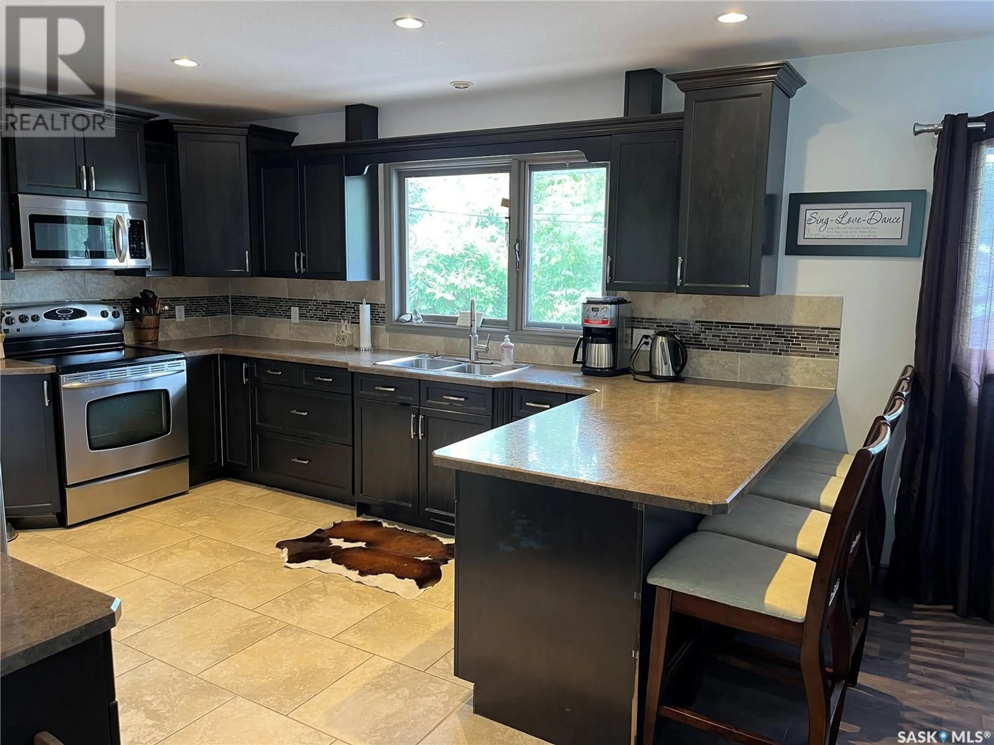201 Allen DRIVE, Swift Current, Saskatchewan S9H3A4
Contact us about this property
Highlights
Estimated ValueThis is the price Wahi expects this property to sell for.
The calculation is powered by our Instant Home Value Estimate, which uses current market and property price trends to estimate your home’s value with a 90% accuracy rate.Not available
Price/Sqft$277/sqft
Est. Mortgage$1,479/mo
Tax Amount ()-
Days On Market195 days
Description
Welcome to 201 Allen Drive. This family home is a 1240 square foot 4 level split that has been completely updated. The warm entrance has ceramic tile floor and leads to the spacious living room with tons of natural light and boasts hardwood floors. The kitchen has dark cabinetry, tile backsplash, stainless steel appliances, and ceramic tile floor. There is also a dining room and huge windows for lots of light. The main level was recently painted and is bright and cozy. The second level houses 2 bedrooms as well as a 4 piece bath with a tiled shower and floor. The 3rd level has another 2 bedrooms, and a 4 piece bath with pine ceiling. Then the basement level is a huge recreation room with carpet, and there is another bedroom as well as the laundry/utility room. There is also a huge crawl space for ample storage. The furnace and hot water heater were new in 2020. New fence in 2019. The exterior was painted in 2022 and gives this home excellent curb appeal. There is a single detached garage in the back and a huge deck and fire pit area. It is situated on a quiet street, only steps to the rink, K-8 school, and the swimming pool. It has a very private backyard with large mature trees and landscaping. Excellent location and well cared for home. Call today for more details or to book your own showing. (id:39198)
Property Details
Interior
Features
Second level Floor
Bedroom
12 ft x 11 ftBedroom
13 ft x 11 ft4pc Bathroom
7 ft x 5 ftProperty History
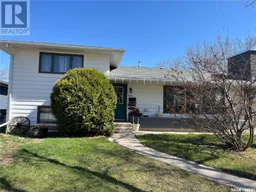 27
27