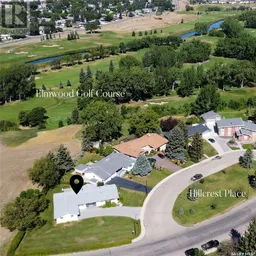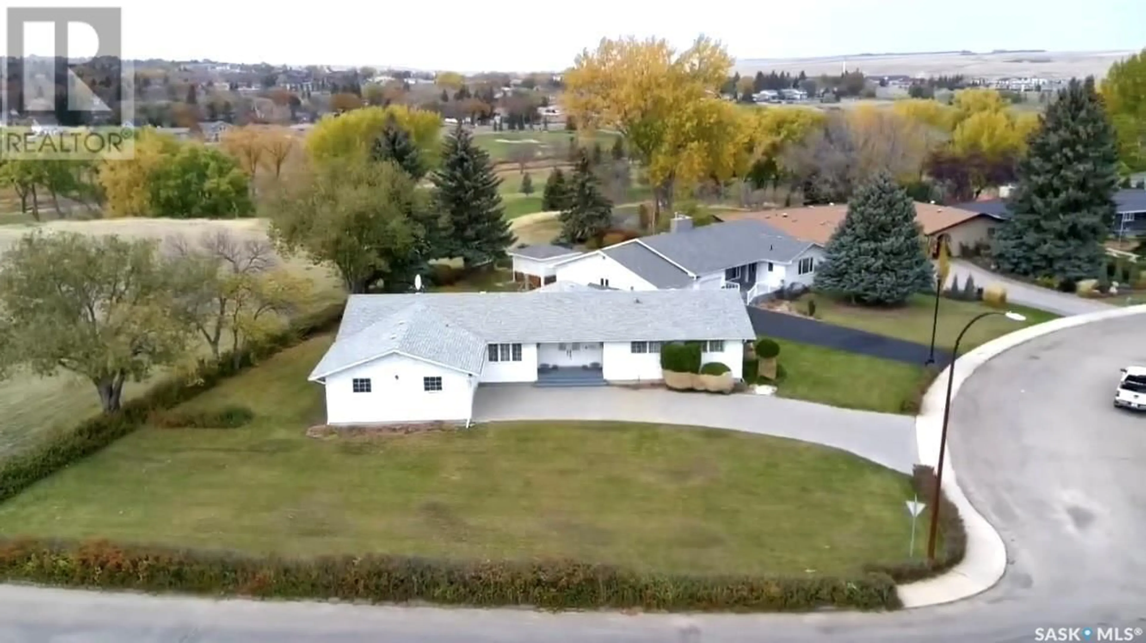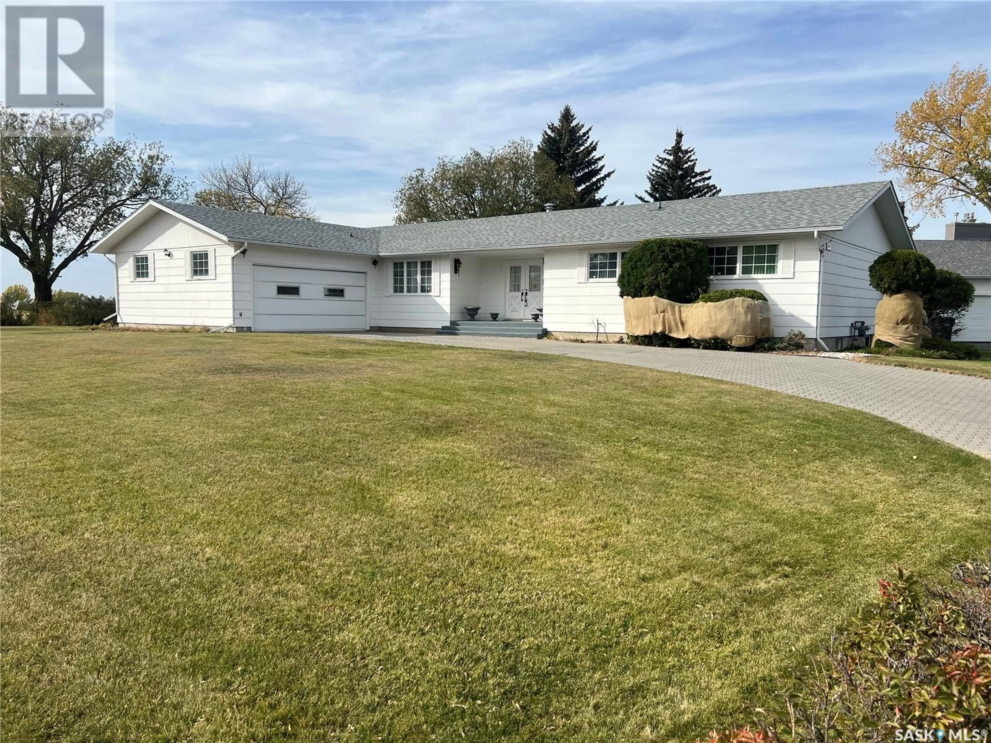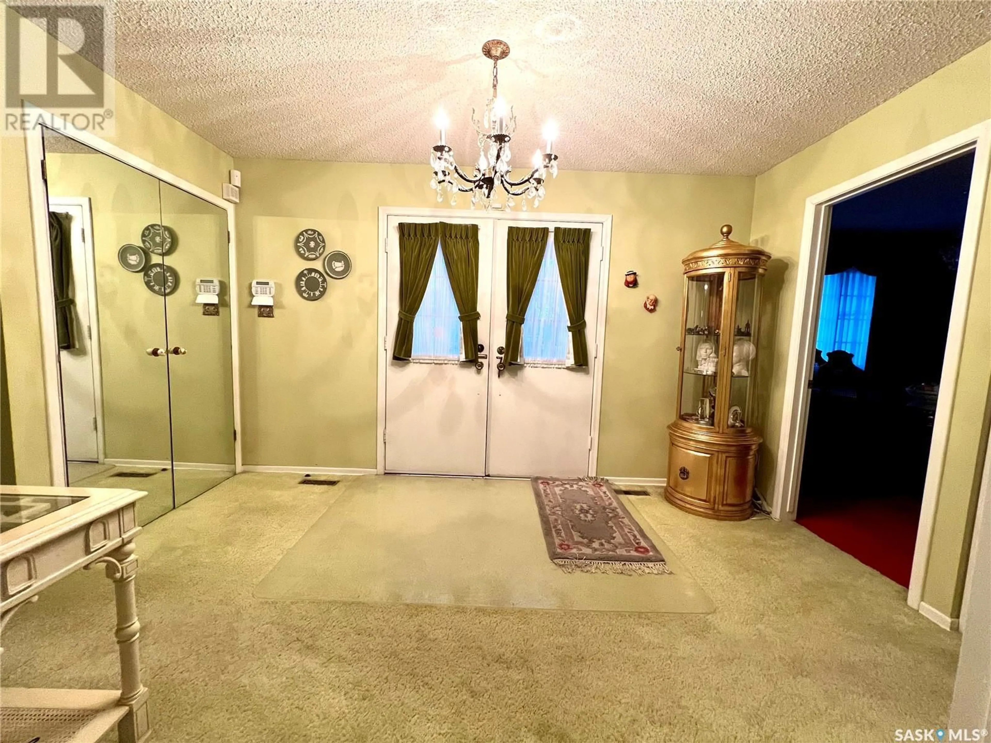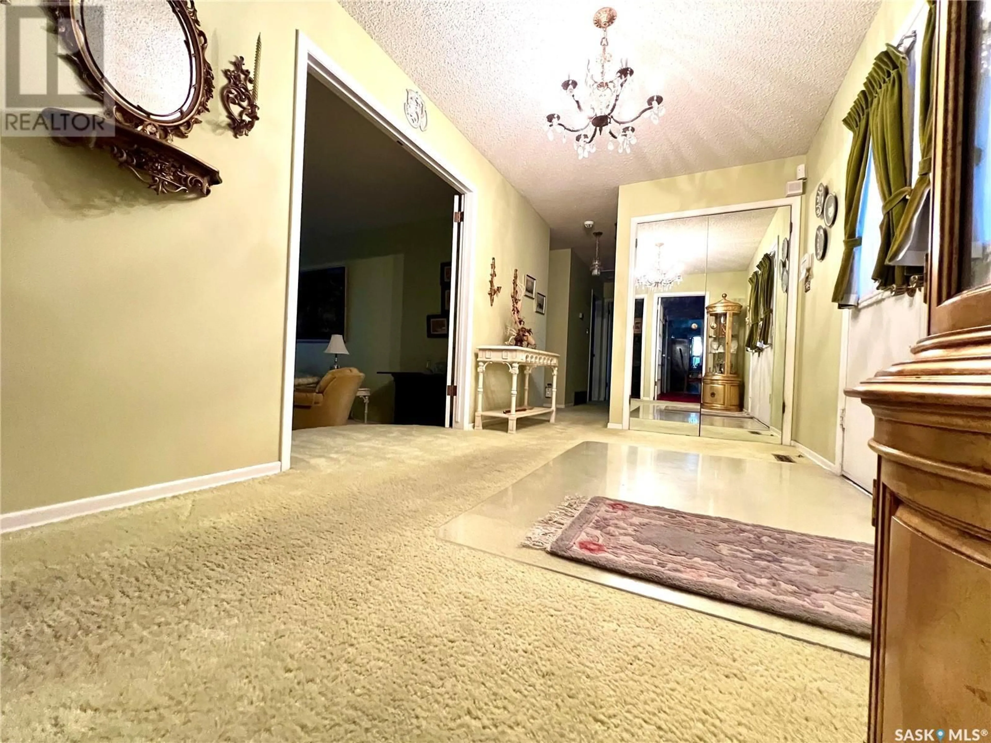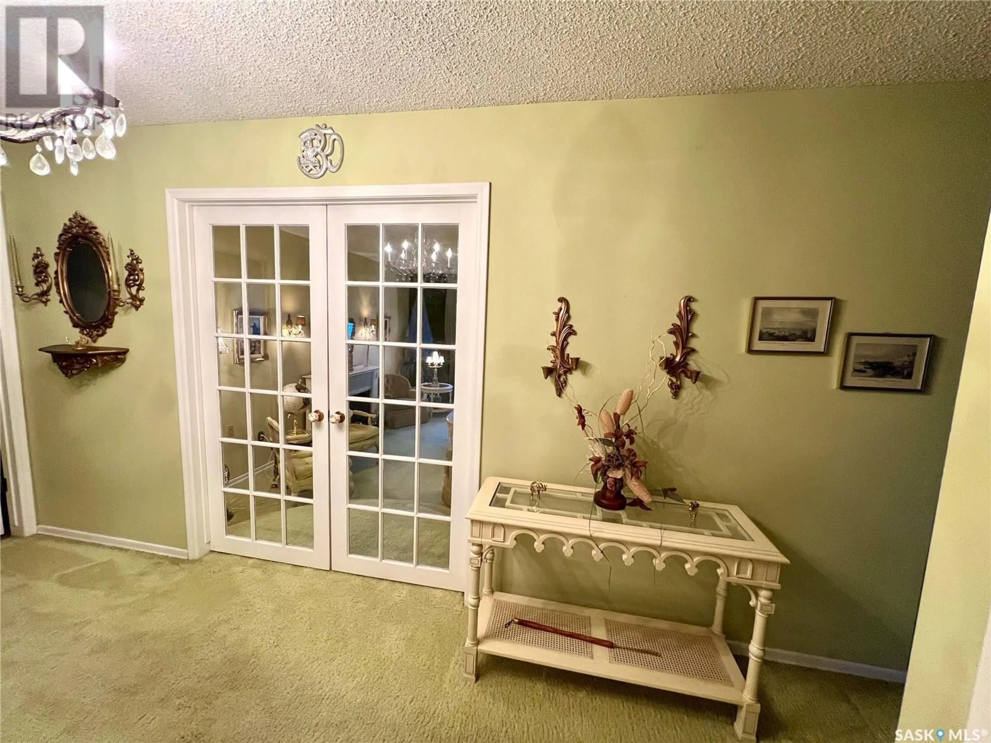1941 Hillcrest PLACE, Swift Current, Saskatchewan S9H1P3
Contact us about this property
Highlights
Estimated ValueThis is the price Wahi expects this property to sell for.
The calculation is powered by our Instant Home Value Estimate, which uses current market and property price trends to estimate your home’s value with a 90% accuracy rate.Not available
Price/Sqft$272/sqft
Est. Mortgage$2,143/mo
Tax Amount ()-
Days On Market95 days
Description
GRAND! UNIQUE! SPACIOUS! I am truly excited to share this listing. It has a sprawling layout and by far some of the best views around day and night. With the retro style making a huge comeback, this listing shines as a lifestyle investment. I was in awe of this home the moment I entered. It really is a wonderful family home as well as an entertainers dream. On the main floor you will find 3 bedrooms and three bathrooms. There is a sunken living room as well as an adjoining family room. The family room has a wood burning fireplace and patio doors that open to a covered patio area that is fully screened. The kitchen is done in timeless white cabinets with lots of storage space. The kitchen table is situated just perfect with views right out the window over looking the Elmwood Golf Course. The kitchen is connected to the main floor laundry area, mudroom and pantry. The formal dining area is also a lovely touch and a great place for the family to gather and enjoy a meal. The basement is updated and ready for you to enjoy. There is plenty of room for furniture placement and activities. Play a game of pool, set up a gym, toy area for the kids or man cave. You name it and this home is here to accommodate your dream home vision. The basement has family room area, office, den, work shop/storage, utility room, 3 pc bath, and my favorite of all time, the black leather retro wet bar area. A+ location, one time owner home, tons of square footage, attached garage...the list goes on and on. Make this your forever home, you wont regret it. Comfort, style and stunning scenery. (id:39198)
Property Details
Interior
Features
Basement Floor
Family room
14 ft x measurements not available3pc Bathroom
9'10 x 5'1Other
20 ft x measurements not availableDen
8'10 x 9'6Property History
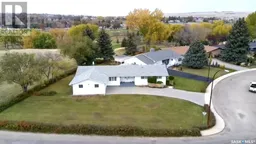 46
46