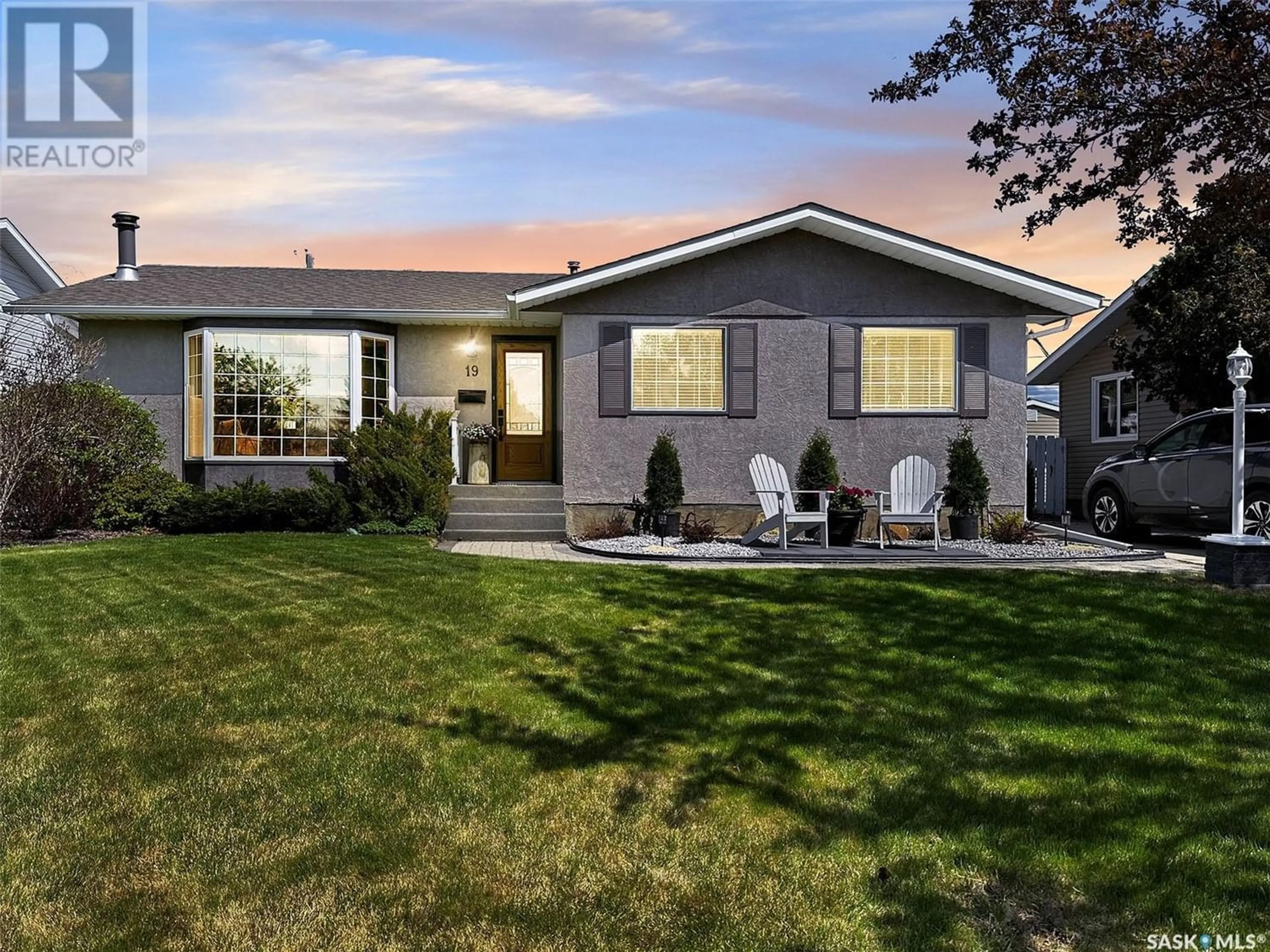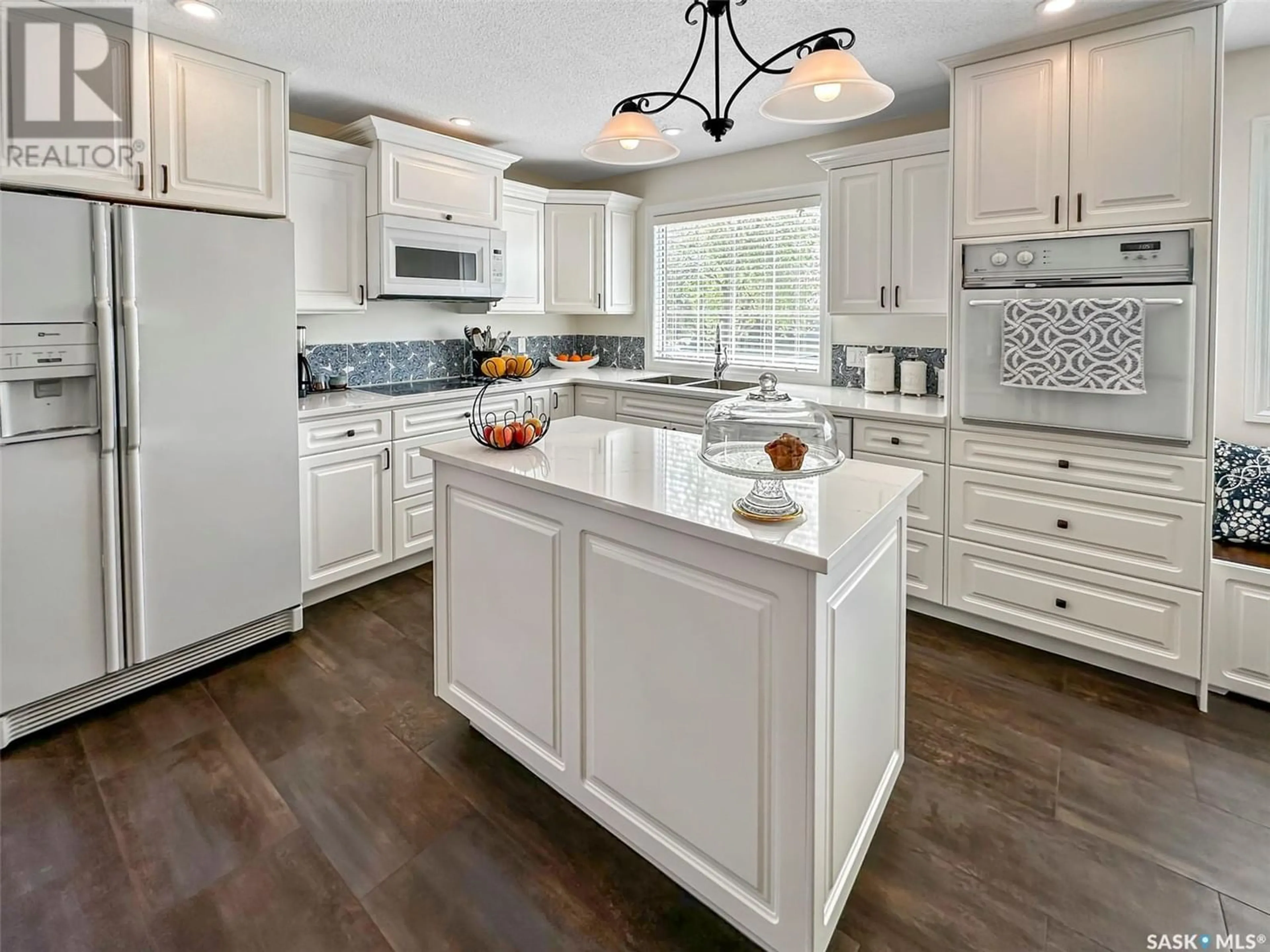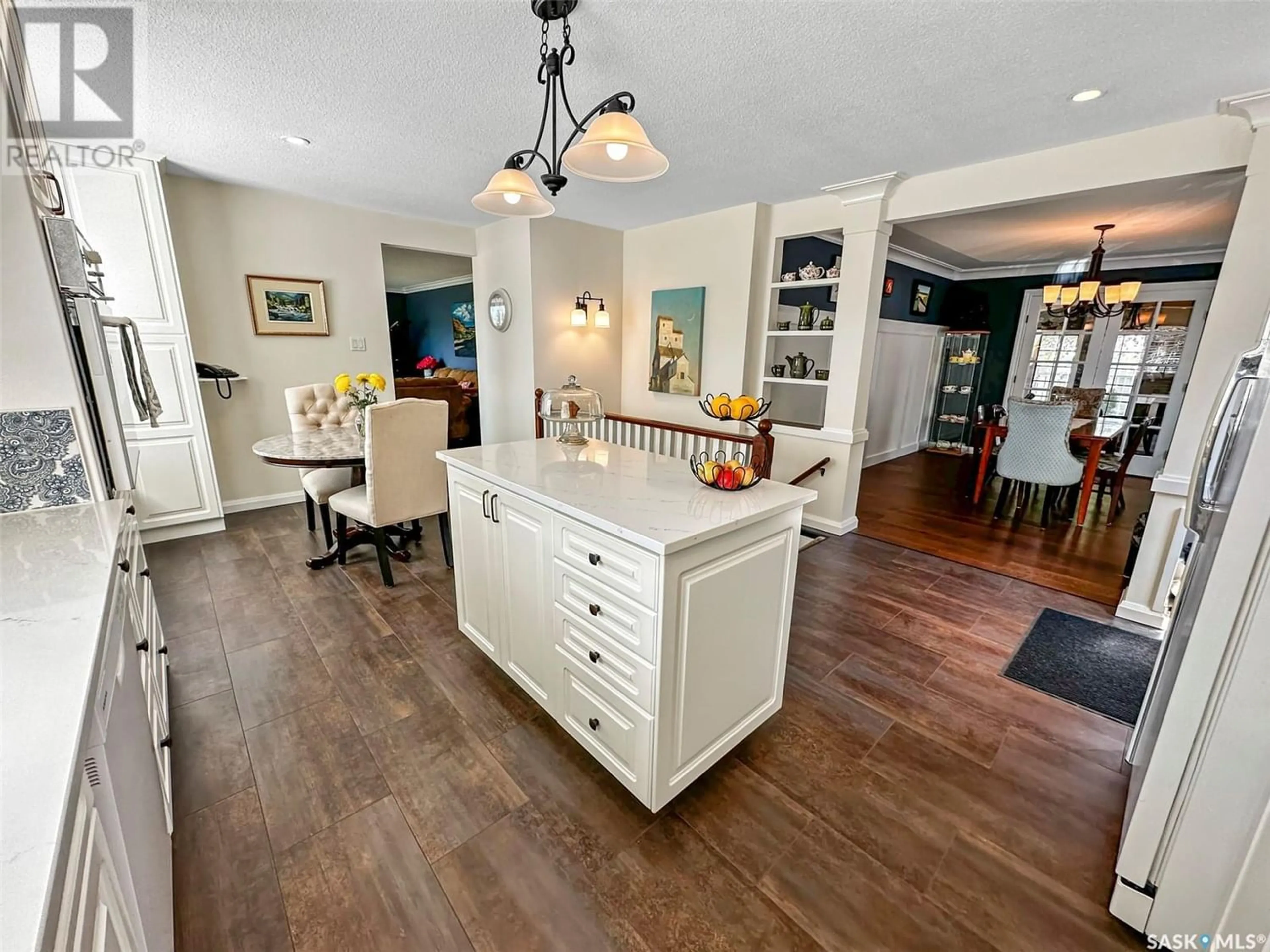19 MacDonald CRESCENT, Swift Current, Saskatchewan S9H3Y8
Contact us about this property
Highlights
Estimated ValueThis is the price Wahi expects this property to sell for.
The calculation is powered by our Instant Home Value Estimate, which uses current market and property price trends to estimate your home’s value with a 90% accuracy rate.Not available
Price/Sqft$264/sqft
Est. Mortgage$1,615/mo
Tax Amount ()-
Days On Market1 year
Description
This stunning home near Elmwood Golf Course and #4 highway has undergone recent extensive updates, both inside & outside. A stucco exterior w new doors, landscaping & shrubs gives this home wonderful curb appeal. Inside, most of the floors are NEW engineered hardwood w NEW carpet in all the bedrooms. Coming in the south door, to your left, the airy white kitchen features vinyl tile, crown molds on the cabinets, quartz countertops, a custom window seat w top access, updated cabinet hardware, sink & tap, a brand NEW dishwasher & hood fan, & NEW recessed LED lighting. The elegant dining room hosts all NEW wainscotting accents, lighting & window treatments, updated shelves, & pillars separating it from the kitchen. This house has been freshly painted throughout w lovely color choices. Through the kitchen is a lge living room w a bright bay window looking out to the front yard & French doors from the dining room lead to the dropped family room addition, which includes radiant ceiling heat, a NEW gas fireplace, & ample windows. Doors from here lead outside to the north patio area. The master bedroom is tucked at the end of the hallway & includes new lights & wallpaper. Next to this is another smaller bedroom which would suit well as a nursery or office. The beautiful NEW 5pc main bath features all new fixtures, lighting, lino flooring, & a quartz dbl vanity. There is also a lge closet storage space in the hallway. The lower level hosts a spacious family room that showcases a stone, fully-functional wood fireplace. Just off of here is a bedroom, & nearby is a 3pc bath w a new vanity & lavatory. The basement also hosts a large den, the laundry - including a NEW dryer, & a utility room w many shelves & storage space. The 22x26 detached garage has NEW insulation/drywall & gas heat (‘22), & the exterior space is very private, beautifully landscaped w a great patio area & an abundance of trees. Sump pump NEW in ‘23.Call today to book a tour! No GLE (id:39198)
Property Details
Interior
Features
Basement Floor
Family room
19 ft ,11 in x 15 ft ,6 inDen
14 ft ,9 in x 10 ft ,11 inDining nook
3 ft ,10 in x 9 ft ,5 inLaundry room
18 ft ,3 in x 13 ftProperty History
 47
47


